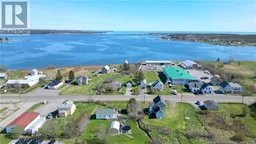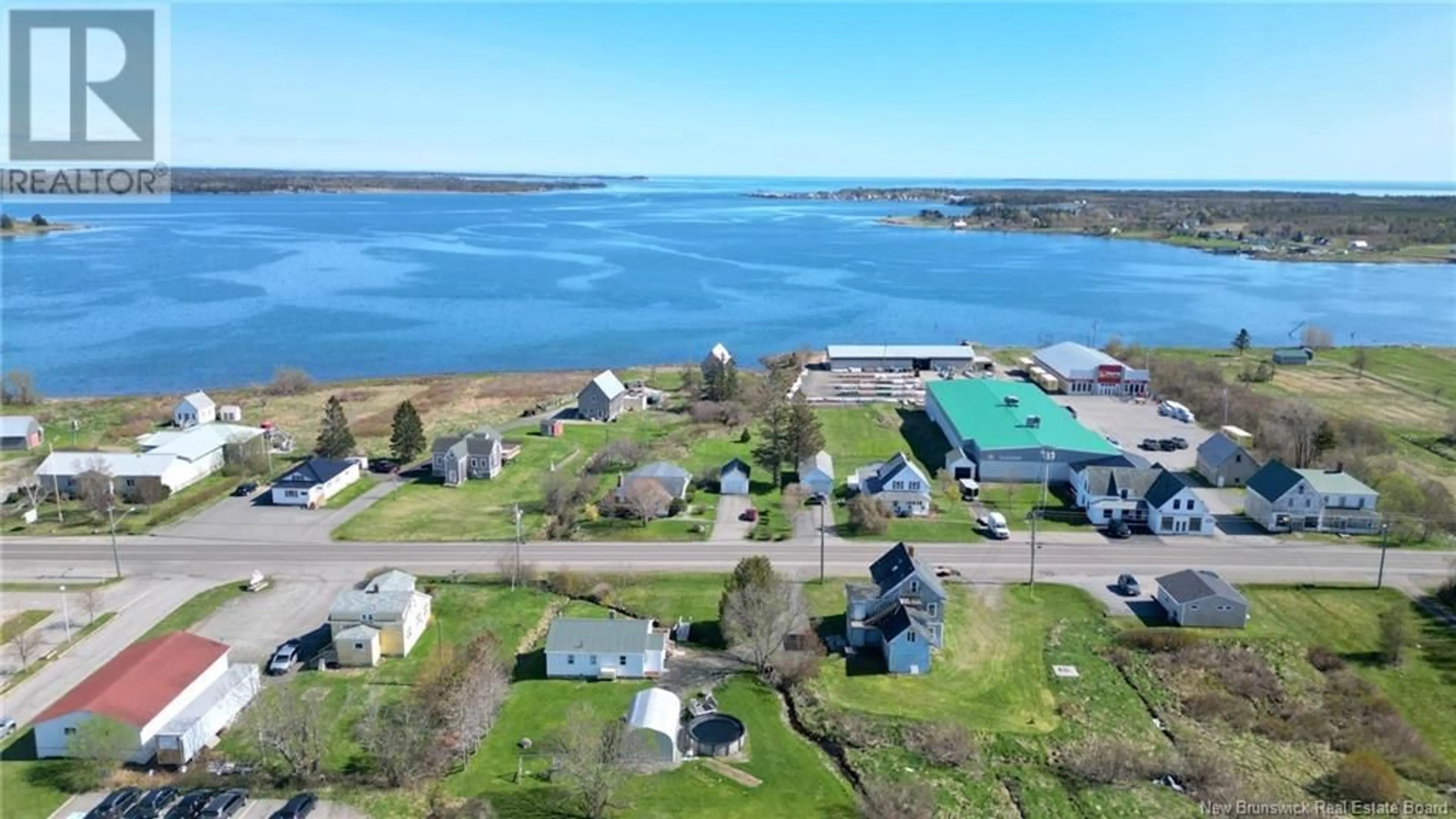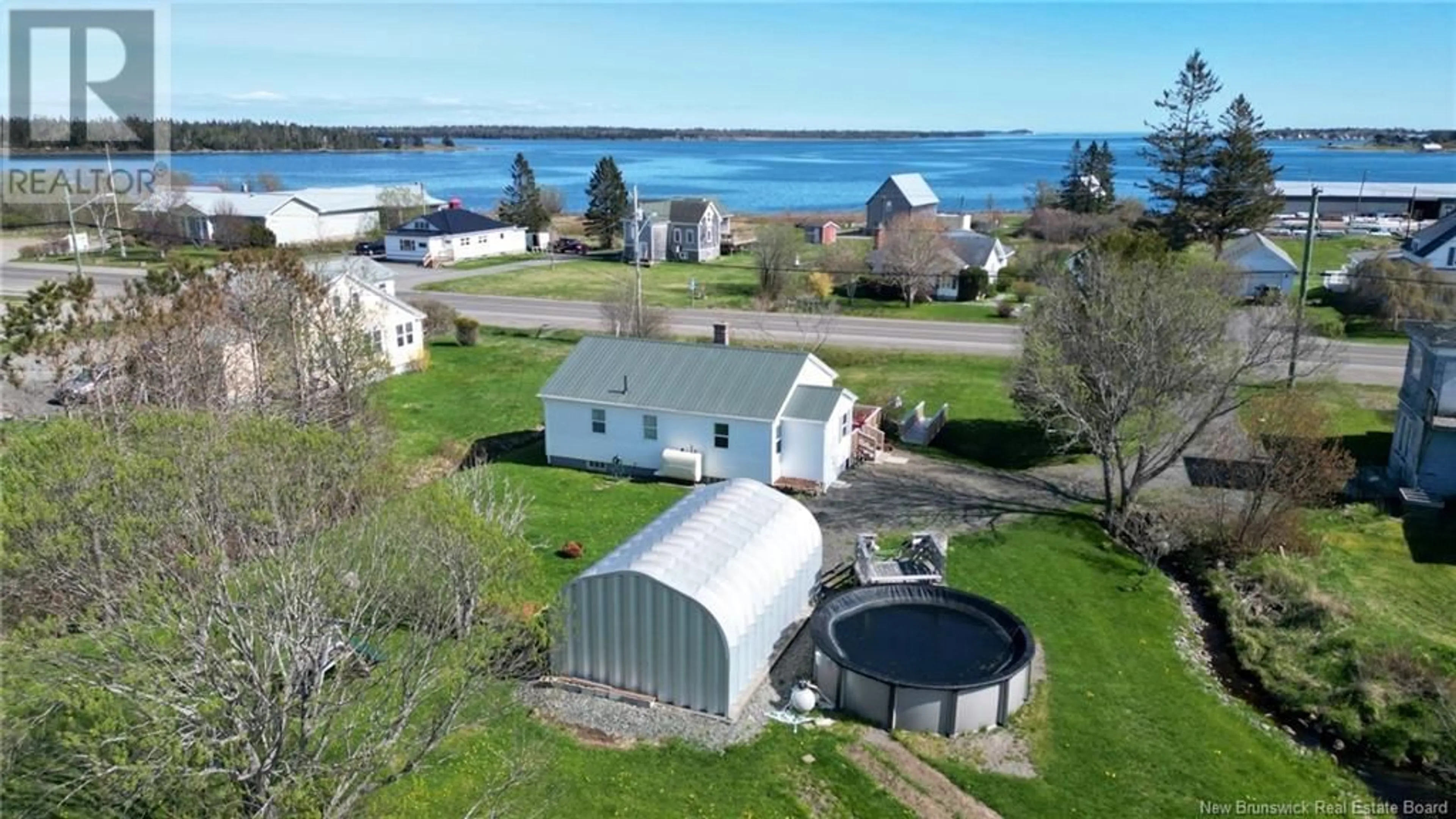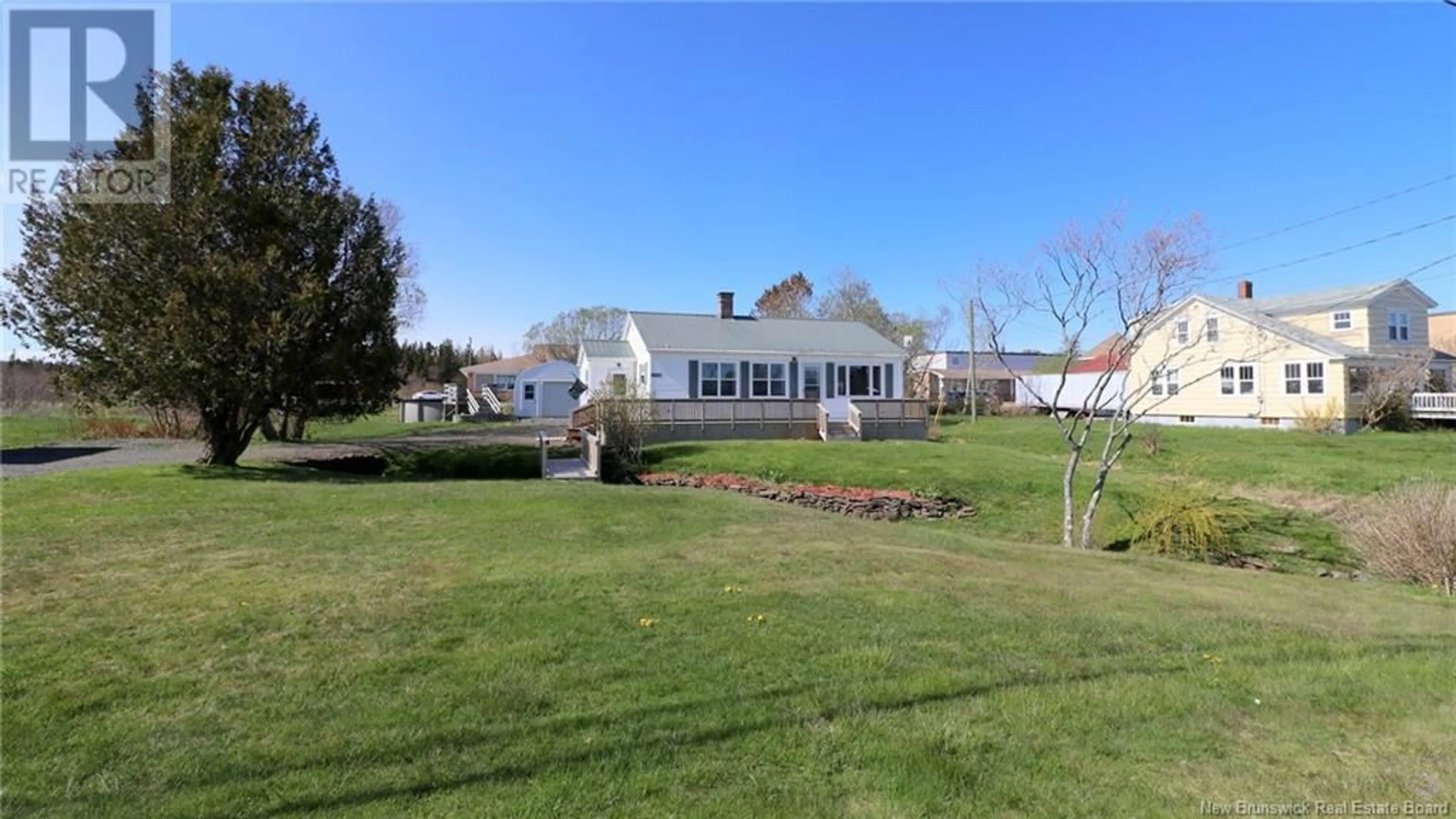1154 Route 776, Grand Manan, New Brunswick E5G4E8
Contact us about this property
Highlights
Estimated ValueThis is the price Wahi expects this property to sell for.
The calculation is powered by our Instant Home Value Estimate, which uses current market and property price trends to estimate your home’s value with a 90% accuracy rate.Not available
Price/Sqft$404/sqft
Days On Market73 days
Est. Mortgage$1,503/mth
Tax Amount ()-
Description
Welcome to your dream home on Grand Manan Island! This stunning two-bedroom, one-bathroom residence is a haven of comfort and modern living, set within a picturesque, park-like landscape complete with mature trees and a charming babbling brook. This deceptively spacious home boasts a newly reconfigured and updated open-concept living room, seamlessly connected to a modern kitchen and dining area, creating an inviting space perfect for everyday living and entertaining. The expansive full basement offers incredible storage and versatility, featuring a ready-to-use spare room and ample potential for future customization. An attic space with convenient pull-down stairs provides additional storage solutions. Recent updates include a comprehensive kitchen renovation, fresh interior paint, extensive electrical upgrades, new flooring, and contemporary bathroom improvements, ensuring this home is move-in ready. Outside, you'll discover a large galvanized shed on a concrete pad, perfect for storage or hobbies, and an inviting above-ground pool for those warm summer days. With proximity to many of the island's amenities, this home offers both tranquility and convenience. Dont miss this opportunity to embrace the Grand Manan Island lifestyle call today to make this beautiful property your own! (id:39198)
Property Details
Interior
Features
Main level Floor
Bath (# pieces 1-6)
8'5'' x 7'3''Bedroom
11'10'' x 9'11''Primary Bedroom
10'7'' x 10'6''Kitchen
14'6'' x 11'5''Exterior
Features
Property History
 29
29


