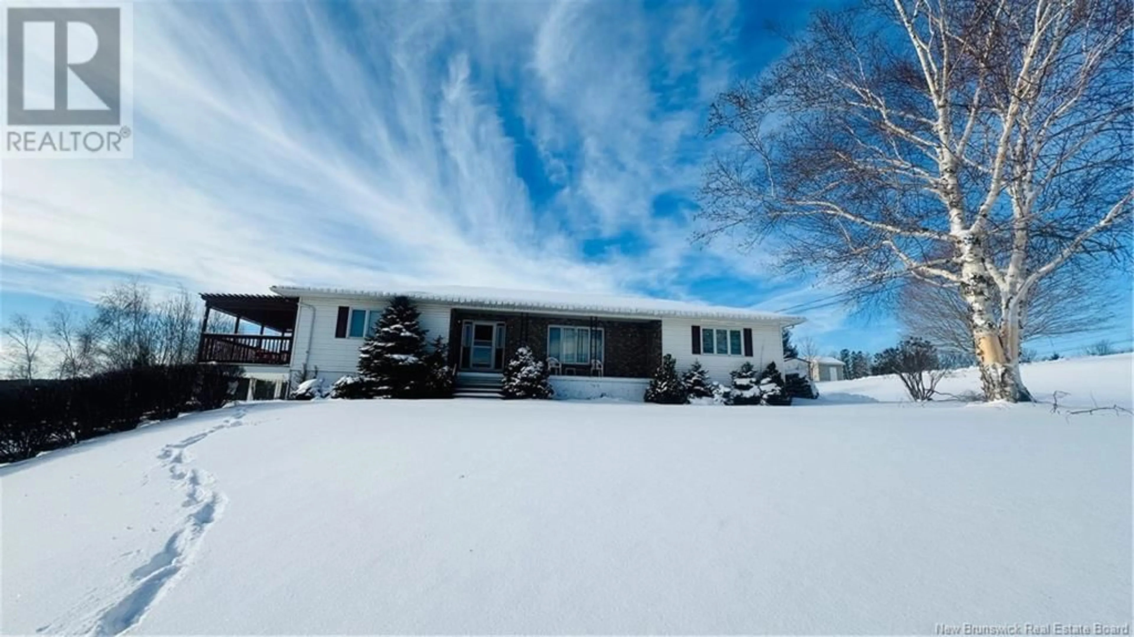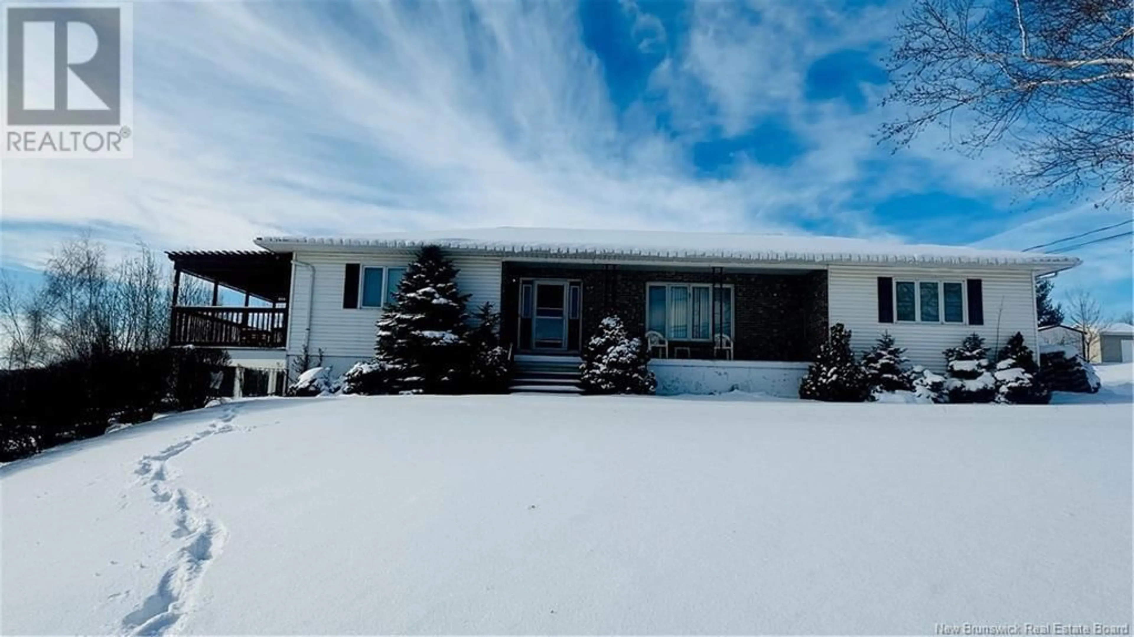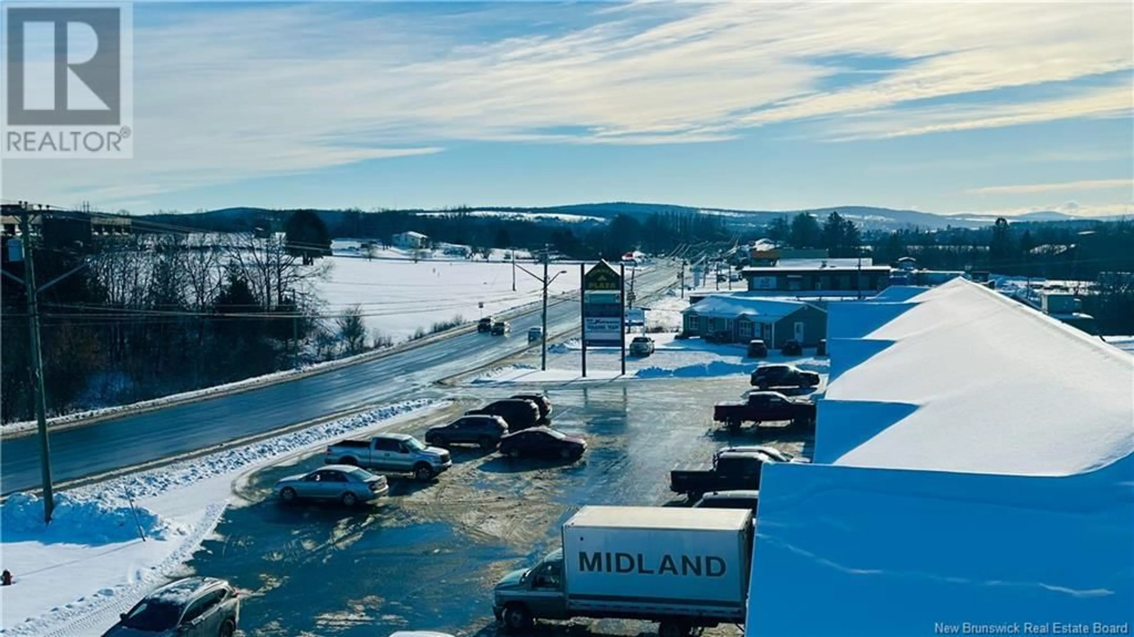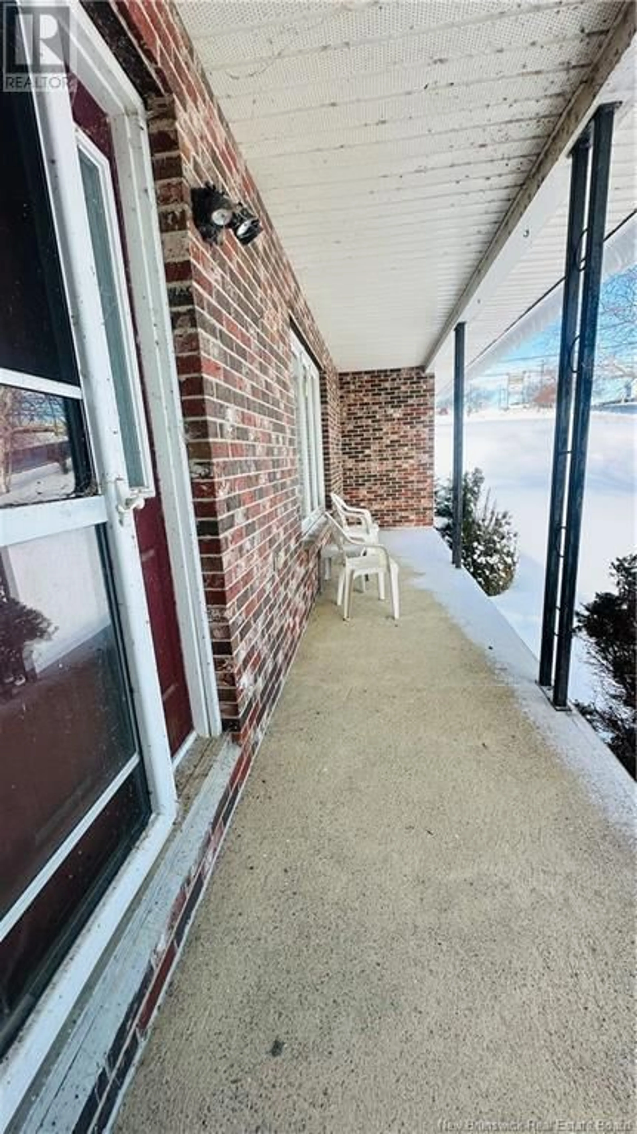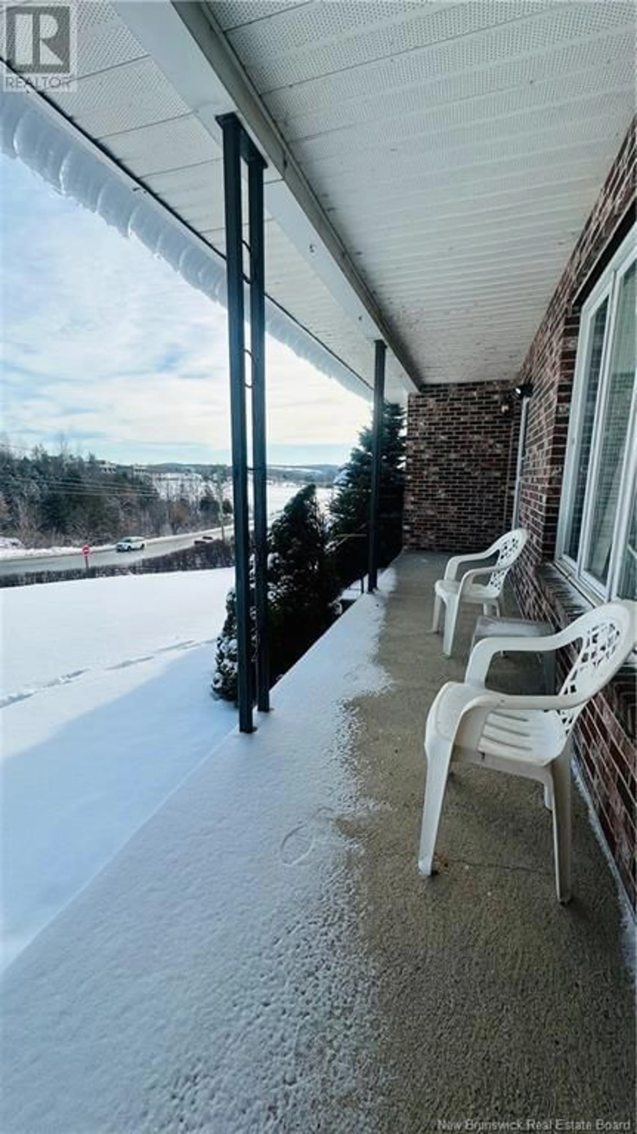311 Connell Street, Woodstock, New Brunswick E7M3E1
Contact us about this property
Highlights
Estimated ValueThis is the price Wahi expects this property to sell for.
The calculation is powered by our Instant Home Value Estimate, which uses current market and property price trends to estimate your home’s value with a 90% accuracy rate.Not available
Price/Sqft$229/sqft
Est. Mortgage$2,147/mo
Tax Amount ()-
Days On Market71 days
Description
This exceptional 3+2 bedroom, 1.5-bath property is situated on over an acre of land and offers the perfect blend of comfort and opportunity in an ideal location. Originally built as a family home, it has been successfully operated as a thriving Doctors office for the past 12 years, making it a rare find for those seeking a home or businessor both! Zoned for Highway Commercial and situated directly in the midst of schools, churches, shopping, and amenities, the possibilities are endless. The Upstairs, used as a doctor's office, was modified to include sinks in every bedroom. A kitchen, mudroom, foyer, sunk in living room, dining room, large office, 1/2 Bathroom completes the Main level. The fully finished lower level featuring a walk-out design includes a family room, an oversized bedroom, an office, den, a full bath, a cold room, and utility room and is also plumbed for a kitchen! Laundry hookups in basement! One Bedroom on the lower level may need new e gress window! Recent upgrades include a new ducted wood furnace, energy-efficient heat pump, new hot water tank, alarm/security cameras. The property is wheelchair accessible and boasts a paved driveway, and yard with ample parking! The two storage sheds will be helpful to store your outdoor needs. With limitless potential for use as a family home, a thriving business, or a combination of both, this property is a must-see. Ideal for a SPA, Nail Salon, Doctor's office, Dentist Office, Special care Home, Retail and more! (id:39198)
Property Details
Interior
Features
Basement Floor
Mud room
13'0'' x 12'10''Office
10'3'' x 7'2''Cold room
28'0'' x 4'6''Utility room
21'5'' x 14'5''Exterior
Features
Property History
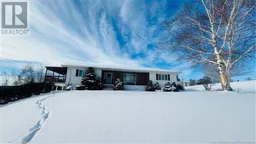 47
47
