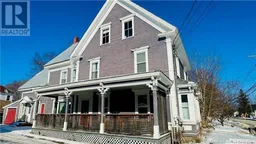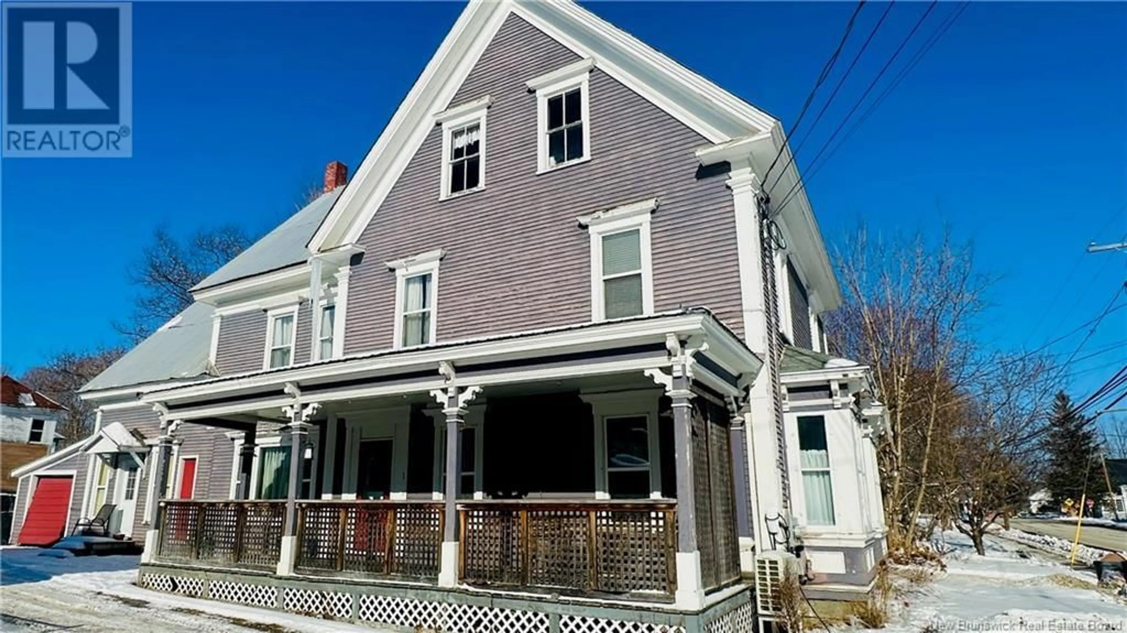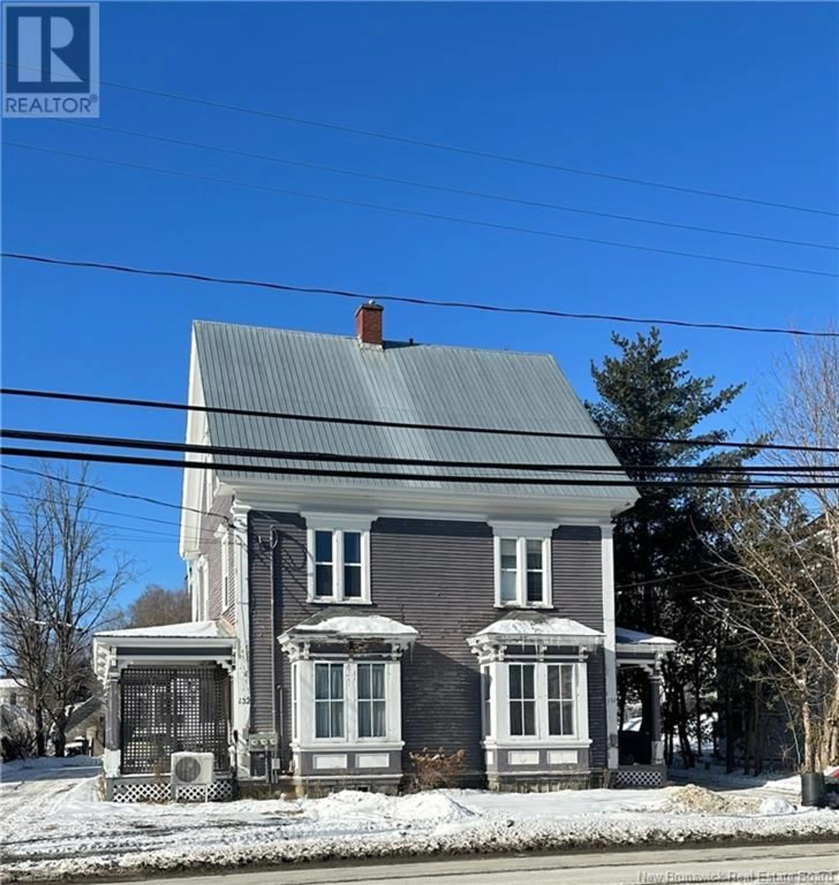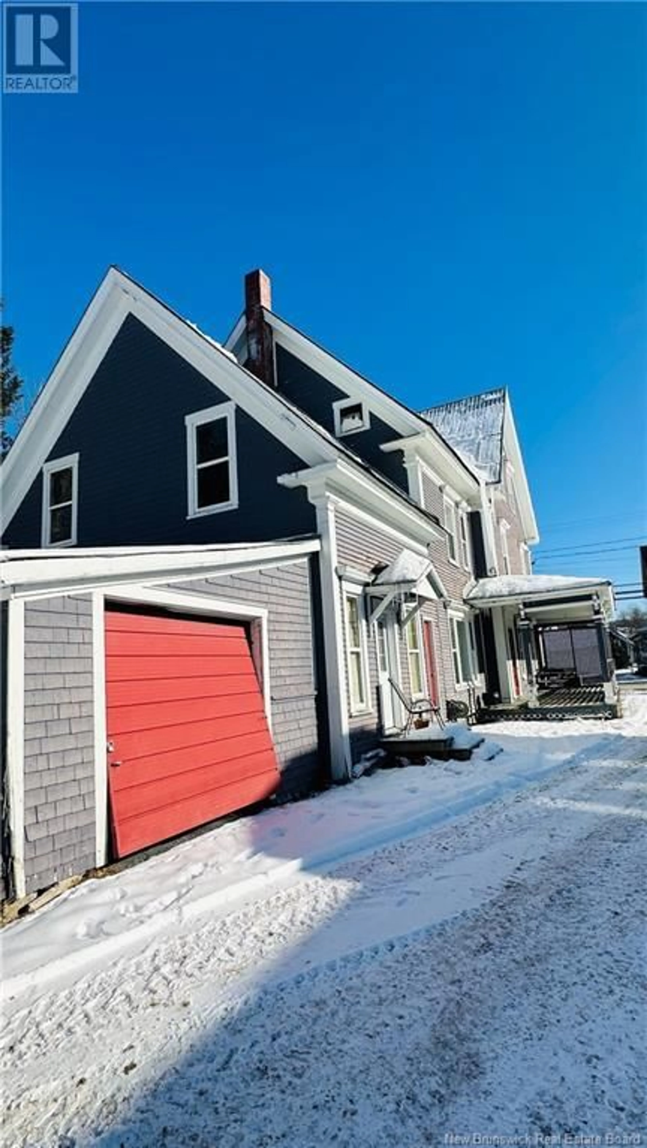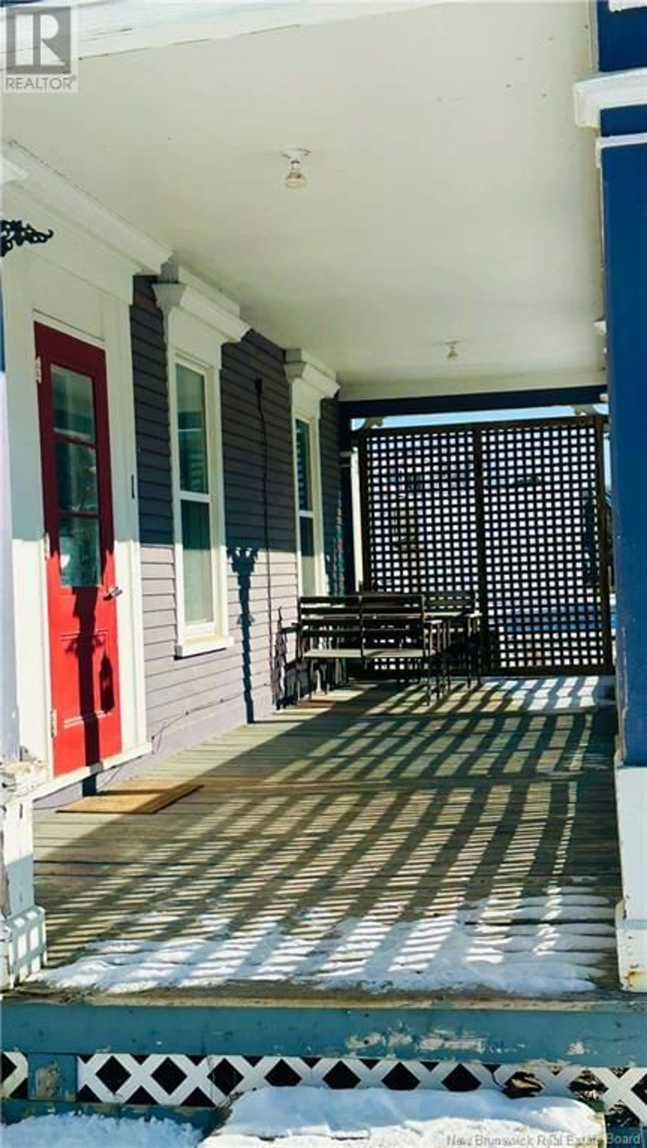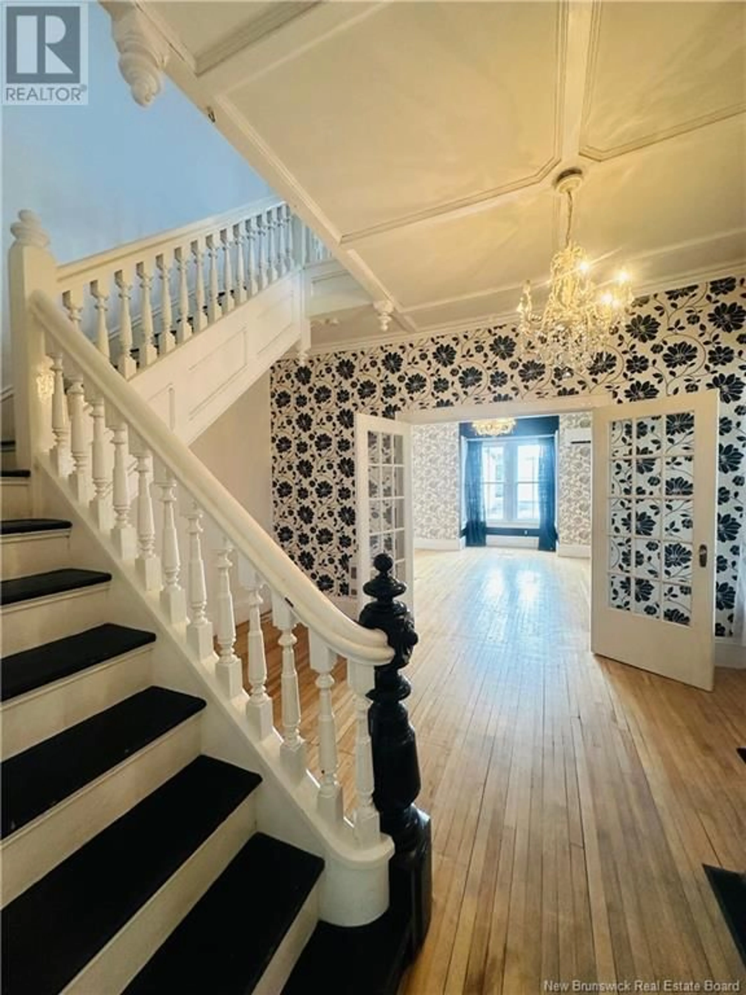132 Broadway Street, Woodstock, New Brunswick E7M2P5
Contact us about this property
Highlights
Estimated ValueThis is the price Wahi expects this property to sell for.
The calculation is powered by our Instant Home Value Estimate, which uses current market and property price trends to estimate your home’s value with a 90% accuracy rate.Not available
Price/Sqft$111/sqft
Est. Mortgage$1,671/mo
Tax Amount ()-
Days On Market9 days
Description
This extraordinary three-story, townhouse-style triplex, originally built in the mid-1890s was thoughtfully updated to blend modern convenience with century-old character. From the moment you enter Unit 1, youre greeted by soaring 10-foot ceilings, a grand staircase, intricate trim work, and original hardwood floors. The massive foyer leads to a stunning eat-in Ikea kitchen, complete with a farmhouse sink, wooden countertops, a built-in china cabinet, and an abundance of storage. A half bath with stackable laundry adds convenience.Through French doors, the inviting living room showcases an antique fireplace (non-functional), a heat pump and a gorgeous bay window! Upstairs, a spacious landingperfect for a home officeleads to the primary bedroom, w/WIC. The beautifully tiled bathroom features a clawfoot tub. A second bedroom completes this level, while the unfinished attic presents an incredible opportunity for expansionconvert it into additional living space or even a fourth unit. Next door, Unit 2 mirrors the grandeur of its neighbor with its 3 floors of living space, original hardwood floors, three spacious bedrooms, WIC. 1 bathroom, Ikea kitchen w/laundry and a huge private office on the 3rd level. Unit 3 features 2 BDRMS, Kitchen, Living room, + washroom with laundry. The 2 bedrooms, located upstairs are each accessible with their own private staircase heading to each. Updated plumbing, electrical and insulation. Vendor is a licensed Realtor in the Province of NB! (id:39198)
Property Details
Interior
Features
Second level Floor
Bedroom
12'5'' x 13'6''Bedroom
12'5'' x 13'2''Bedroom
12'4'' x 10'3''4pc Bathroom
9' x 7'Exterior
Features
Property History
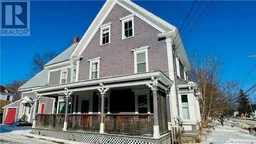 50
50