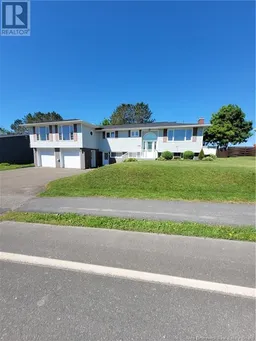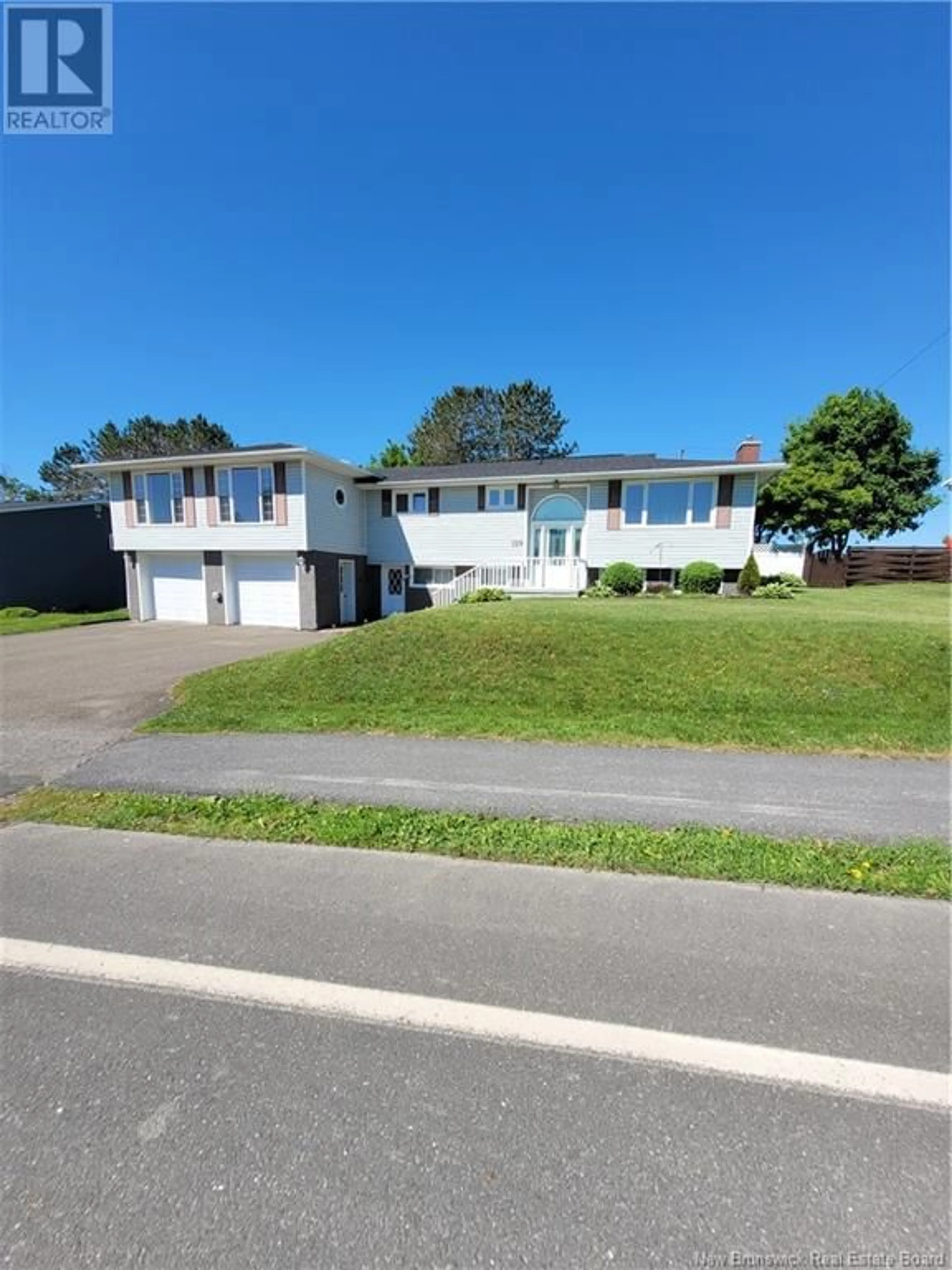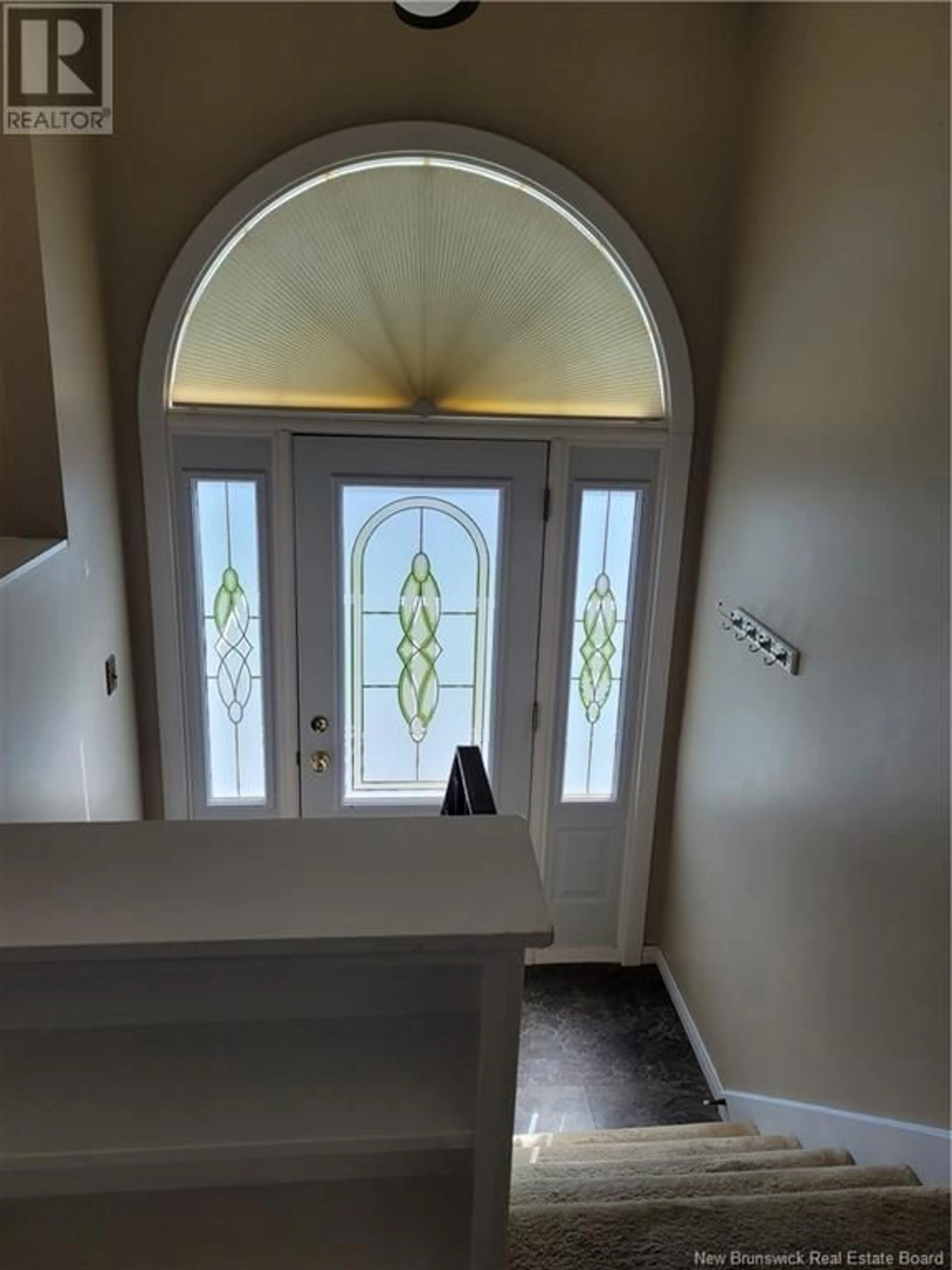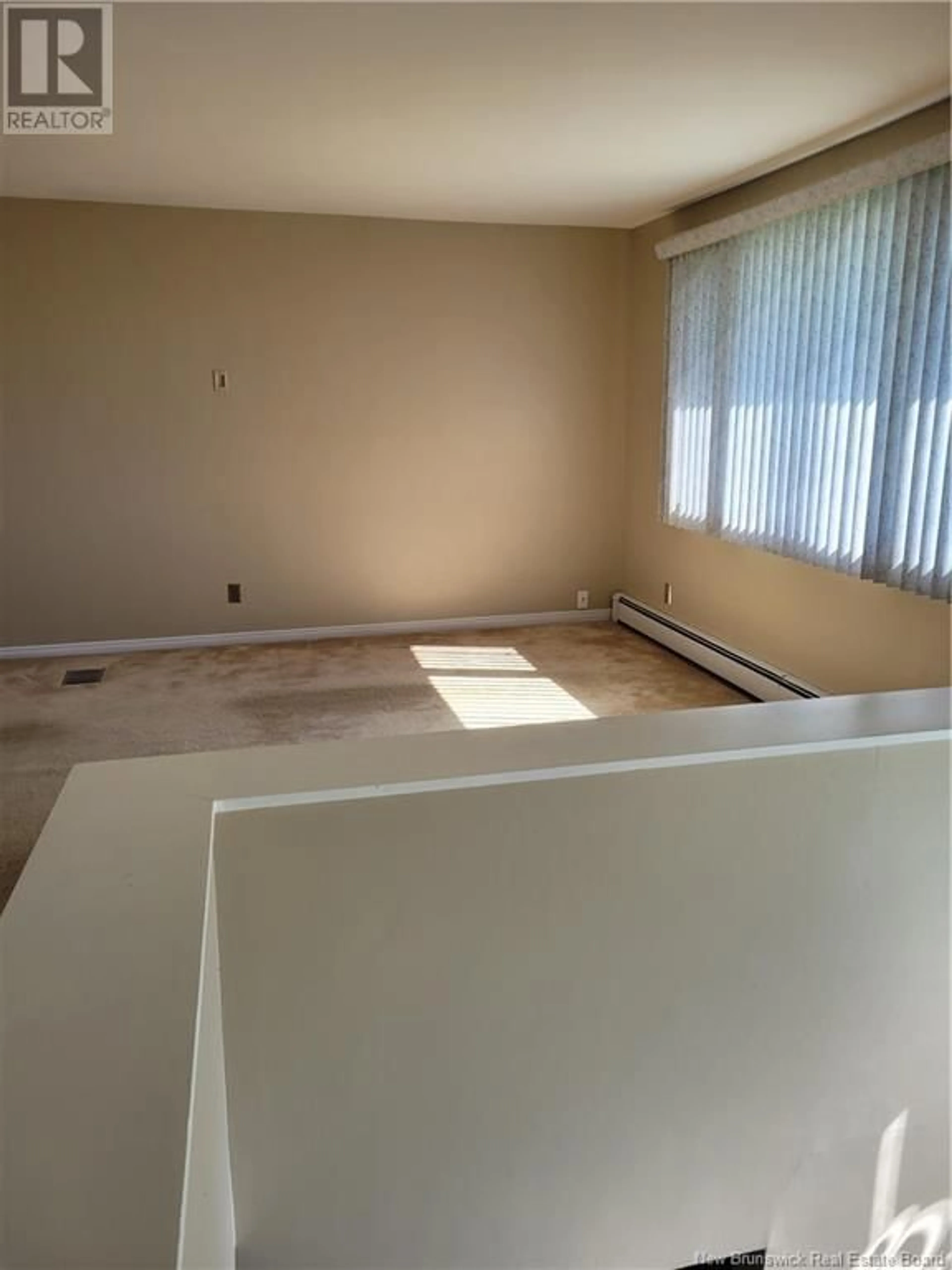129 Helen Street, Woodstock, New Brunswick E7M1W6
Contact us about this property
Highlights
Estimated ValueThis is the price Wahi expects this property to sell for.
The calculation is powered by our Instant Home Value Estimate, which uses current market and property price trends to estimate your home’s value with a 90% accuracy rate.Not available
Price/Sqft$322/sqft
Days On Market1 day
Est. Mortgage$1,799/mth
Tax Amount ()-
Description
Situated in a well-established family neighbourhood, this split-level home is minutes away from our local schools, kindergarten to high school, golf course, playground park and Civic Centre (which features walking track, gymnasium, swimming pool and hockey and skating arena. On the upper level the home features three bedrooms, kitchen and dining area, living room and bath. Fridge, stove, dishwasher and microwave included. Off the kitchen leads to a spacious covered deck ideal for summer entertaining and barbequing. On the lower level is a family room, another bedroom, bath, laundry room (washer & dryer inc) and office. The home also has a central vac system, water softener and air-exchange system. Attached to the home is a spacious two car garage with large storage lockers. Included is a snow thrower, tool cupboard and 10000 watt generator. This level also includes a spacious office.Upstairs from the garage is a self contained apartment or ""granny flat"" This unit contains 2 bedrooms, kitchen with fridge, stove & dishwasher, bathroom with washer & dryer, living/dining room with built in cabinets. Off the living room garden doors take you to your own sun deck. Separate meter, own central vac, & air exchanger. The lot itself is a very private and well landscaped and has two storage sheds which contain a lawnmower, trimmer, leaf blower and many other gardening implements and assorted tools. (id:39198)
Property Details
Interior
Features
Basement Floor
Workshop
12'8'' x 10'9''3pc Bathroom
7'8'' x 6'7''Bedroom
11'1'' x 7'10''Bedroom
11'1'' x 10'Exterior
Features
Property History
 50
50


