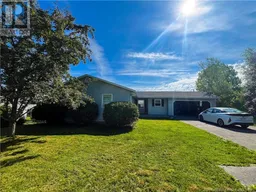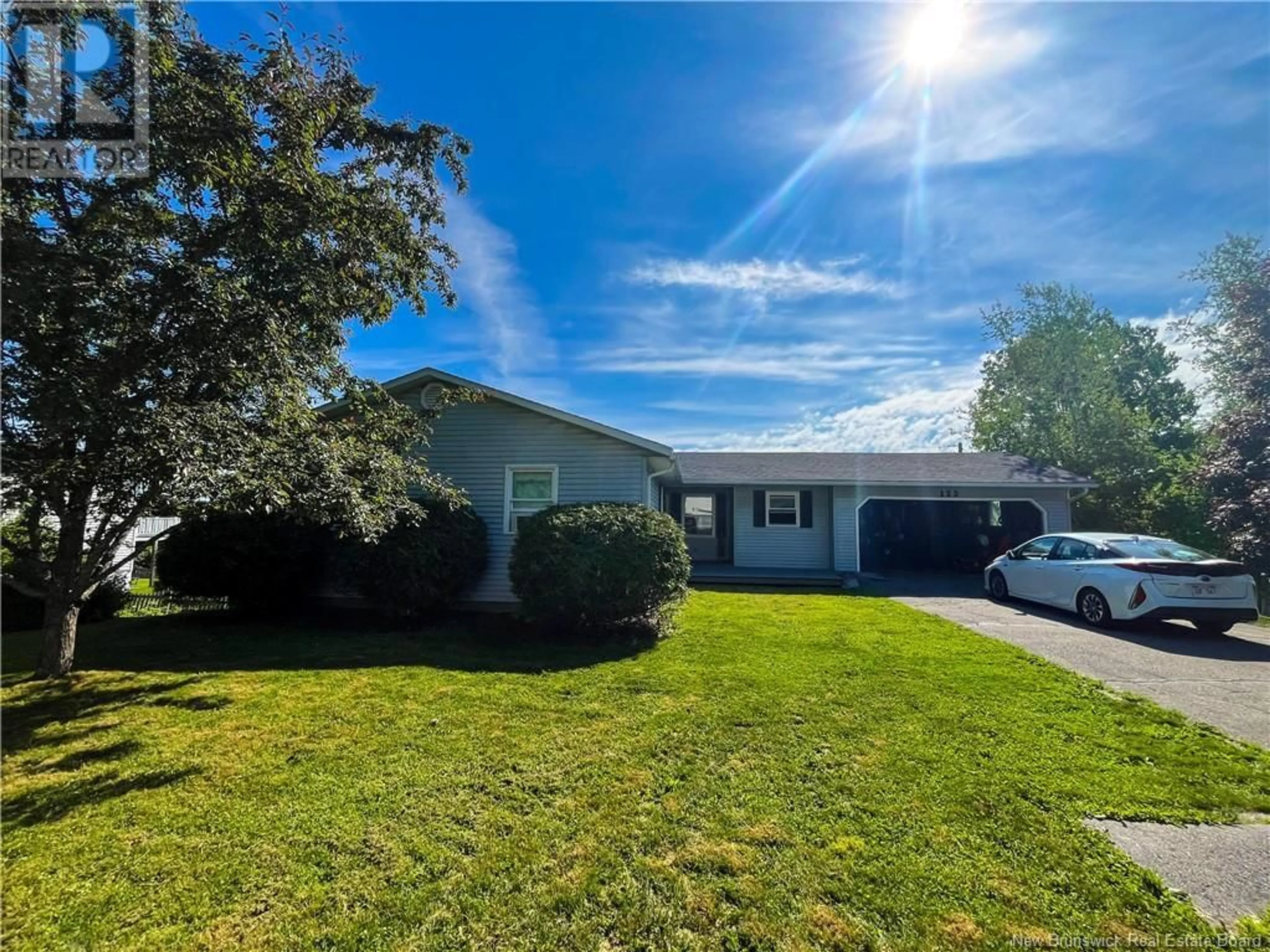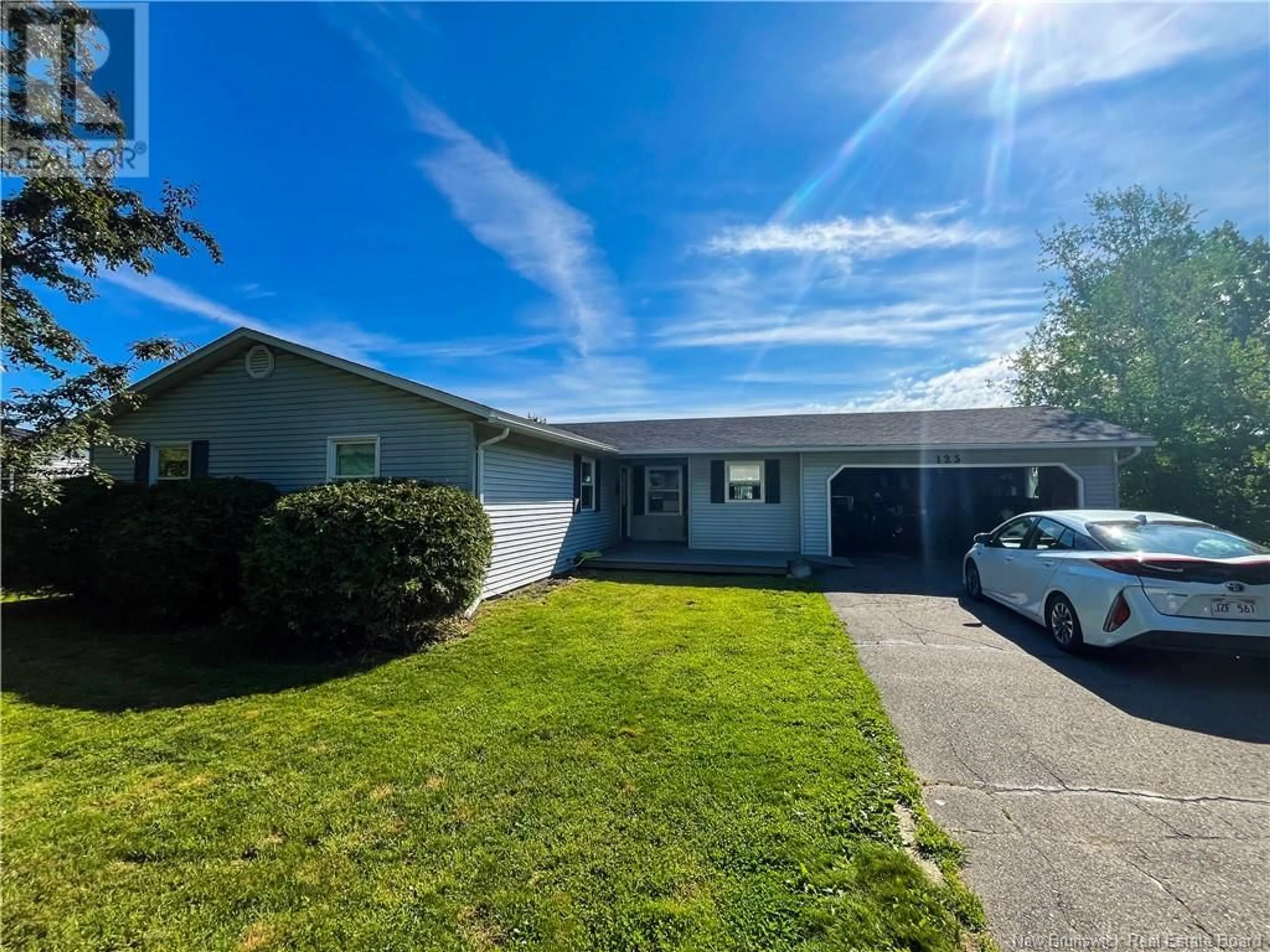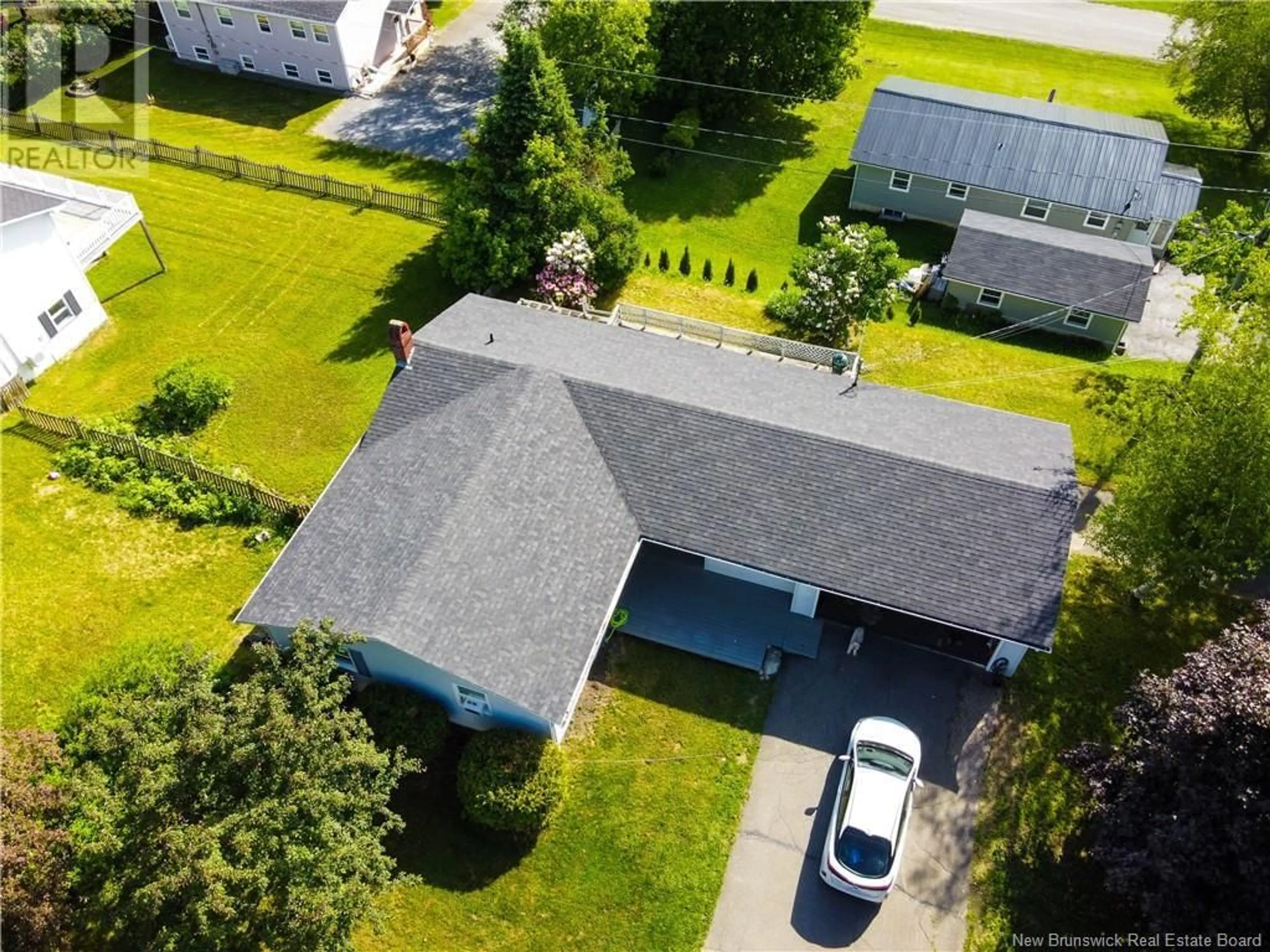125 Beatty Street, Woodstock, New Brunswick E7M6A4
Contact us about this property
Highlights
Estimated ValueThis is the price Wahi expects this property to sell for.
The calculation is powered by our Instant Home Value Estimate, which uses current market and property price trends to estimate your home’s value with a 90% accuracy rate.Not available
Price/Sqft$235/sqft
Days On Market22 days
Est. Mortgage$1,481/mth
Tax Amount ()-
Description
Welcome home to 125 Beatty St in the heart of Woodstock. This 4-bedroom family home provides the perfect space to raise your family. Enjoy the conveniences of living in town, including municipal water & sewer, proximity to amenities & schools, and all that the River Valley offers. Step inside to the kitchen with matching stainless appliances, ample counter space, and an attached dining room with a large pantry. Out the patio door is the deck, great for entertaining or enjoying the sunrise with your morning coffee. Off the kitchen is the living room; its large windows allow in tons of sunlight. Down the hall is the primary bedroom featuring a walk-in closet and 2-piece ensuite. The main floor is complete with two additional bedrooms, plus a full bathroom with shower/tub combo and laundry. Downstairs has a large rec room with sliding door access to the backyard, a full bathroom with shower, a fourth bedroom with a walk-in closet, and an unfinished storage/utility room. The bonus of this level is the bonus room with a walk-out door that could be used for an in-home business, office, or so much more! The attached oversized garage has room to park your vehicle and provides additional storage. (id:39198)
Property Details
Interior
Features
Basement Floor
Utility room
27'6'' x 24'8''Office
19'4'' x 17'2''Bedroom
15'3'' x 12'8''4pc Bathroom
8'6'' x 8'1''Exterior
Features
Property History
 50
50


