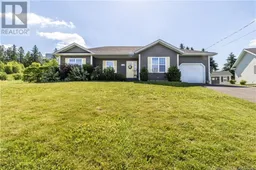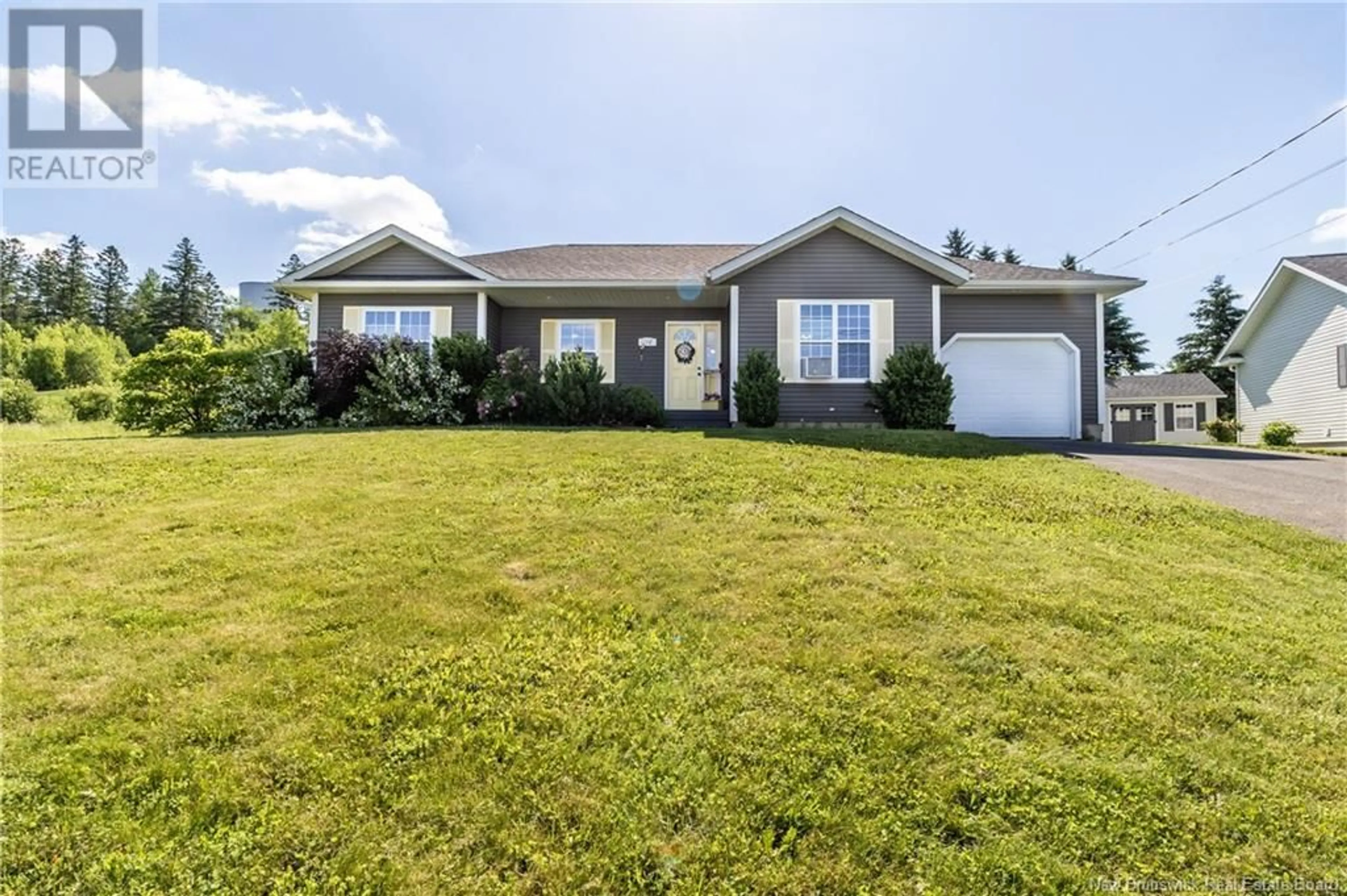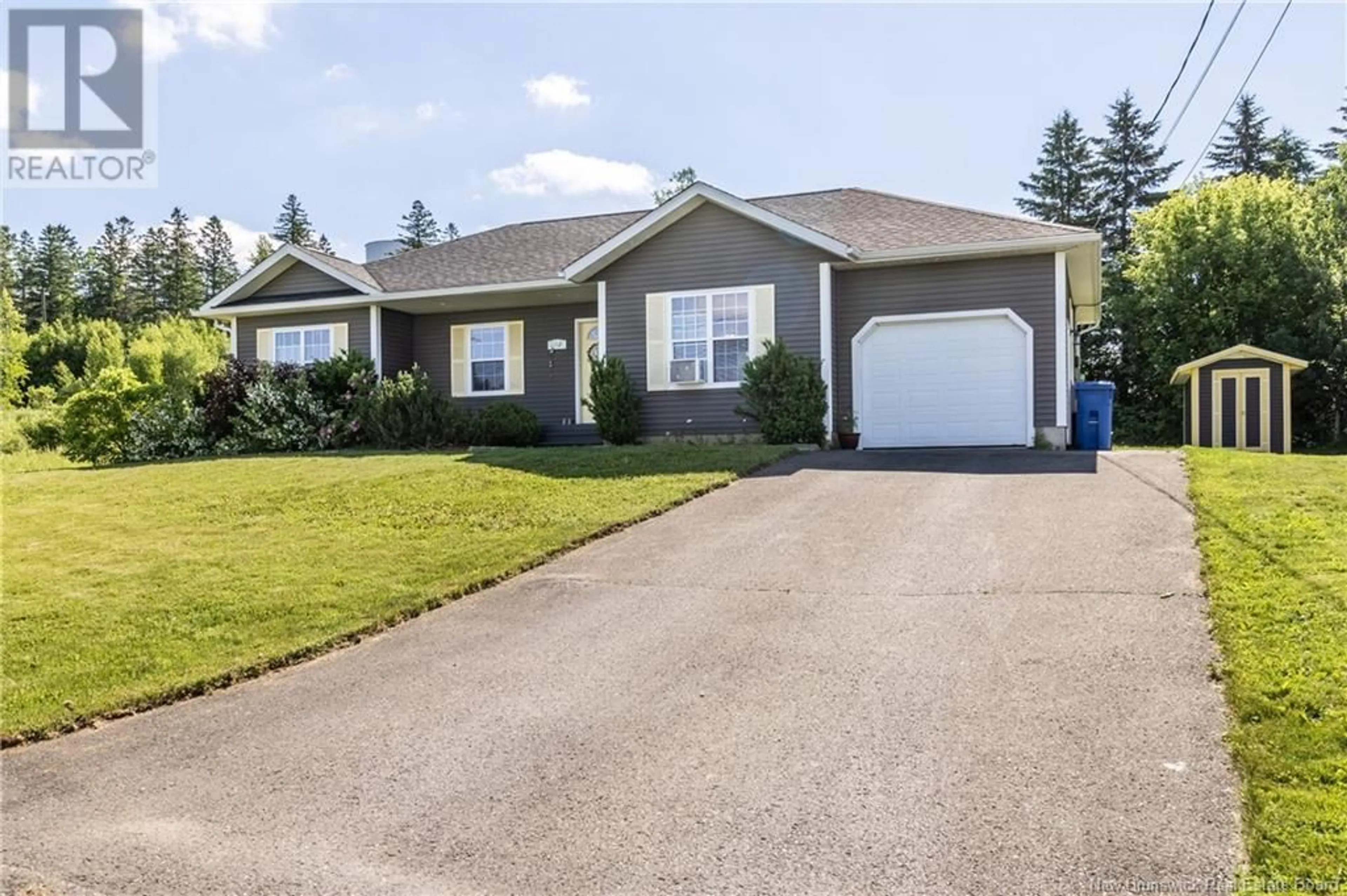112 Maxwell Street, Woodstock, New Brunswick E7M0B5
Contact us about this property
Highlights
Estimated ValueThis is the price Wahi expects this property to sell for.
The calculation is powered by our Instant Home Value Estimate, which uses current market and property price trends to estimate your home’s value with a 90% accuracy rate.Not available
Price/Sqft$319/sqft
Days On Market15 days
Est. Mortgage$1,632/mth
Tax Amount ()-
Description
Welcome to 112 Maxwell Street, Woodstock and discover the ideal family-oriented neighbourhood in a convenient location just moments away from all your essential amenities, making daily errands and school runs a breeze. This stunning property features a well-designed main level with an open concept kitchen, dining, and living room that offers a seamless flow, perfect for entertaining and family gatherings. The kitchen boasts an abundance of warm wood cabinets, a central island with appliances being included, ensuring a move-in ready experience. Hardwood and ceramic floors adorn the entire main level, adding a touch of elegance and easy maintenance. Most of the hardwood floors have just been refinished (July 2024) and they are gleaming!! The main level also includes 3 spacious bedrooms and 2 full baths. The primary bedroom is a true retreat with generous size closets and private ensuite, providing comfort and convenience. The fully finished basement expands your living space with a 4th bedroom, a versatile family/games room, a den, and a half bath that is pre-plumbed for a future shower, offering potential for further customization. Outside, you'll find a charming back deck, perfect for enjoying outdoor living and entertaining. The home boasts great curb appeal and includes an attached single car garage. Don't miss the opportunity to make this beautiful house your home! (id:39198)
Property Details
Interior
Features
Basement Floor
2pc Bathroom
8'10'' x 7'8''Bedroom
12'8'' x 9'8''Laundry room
8'8'' x 9'10''Office
14'9'' x 12'5''Exterior
Features
Property History
 50
50

