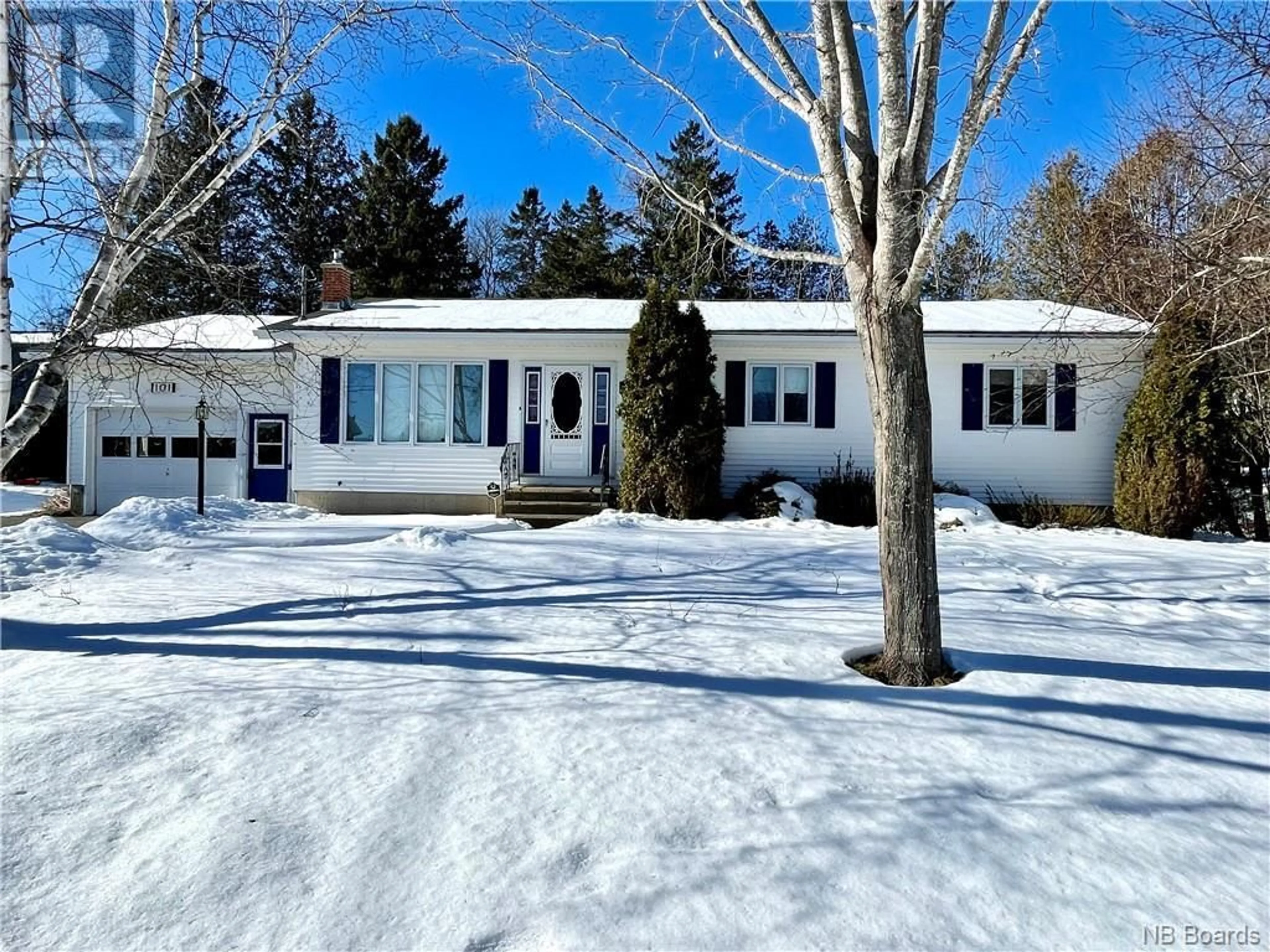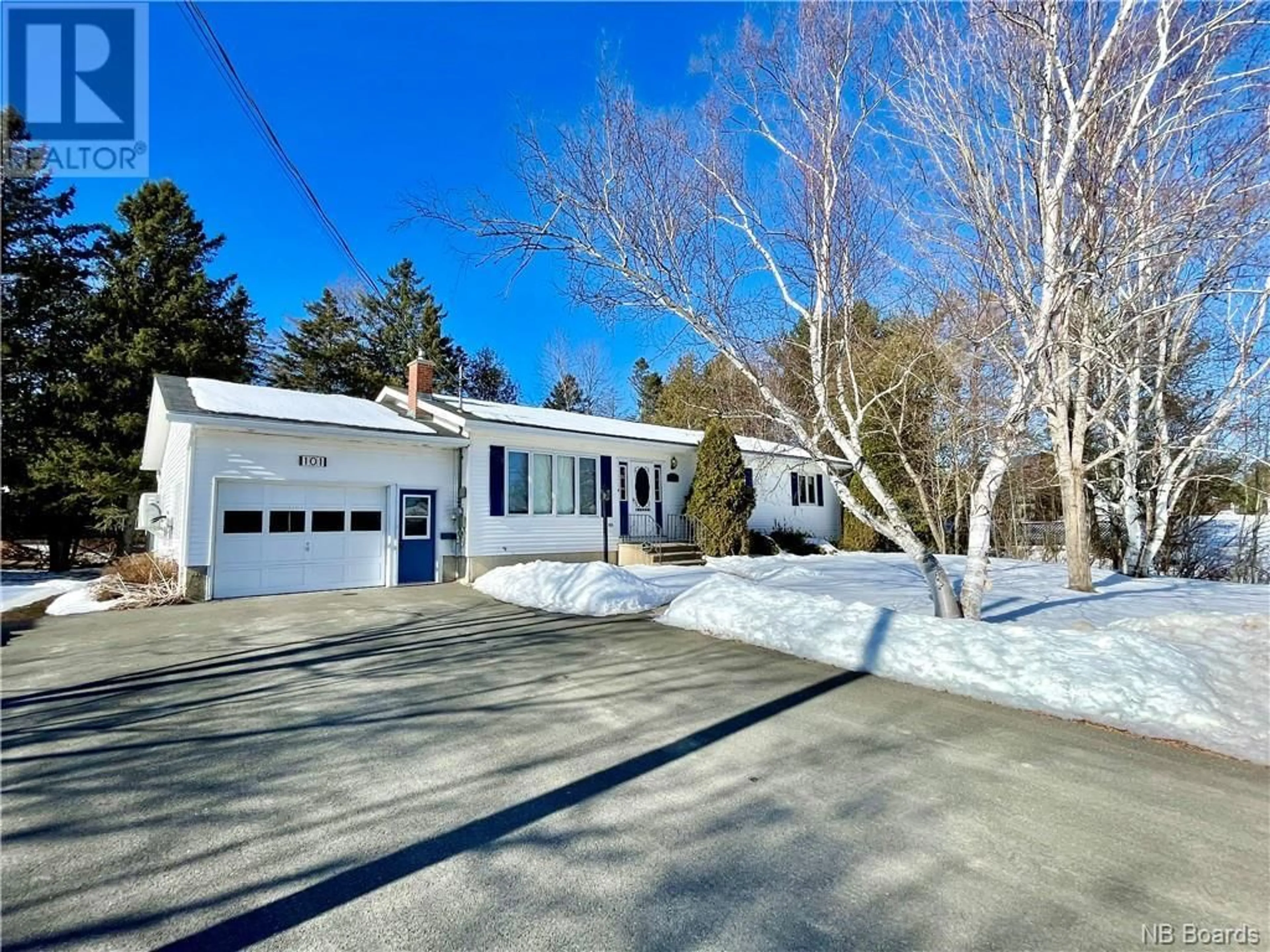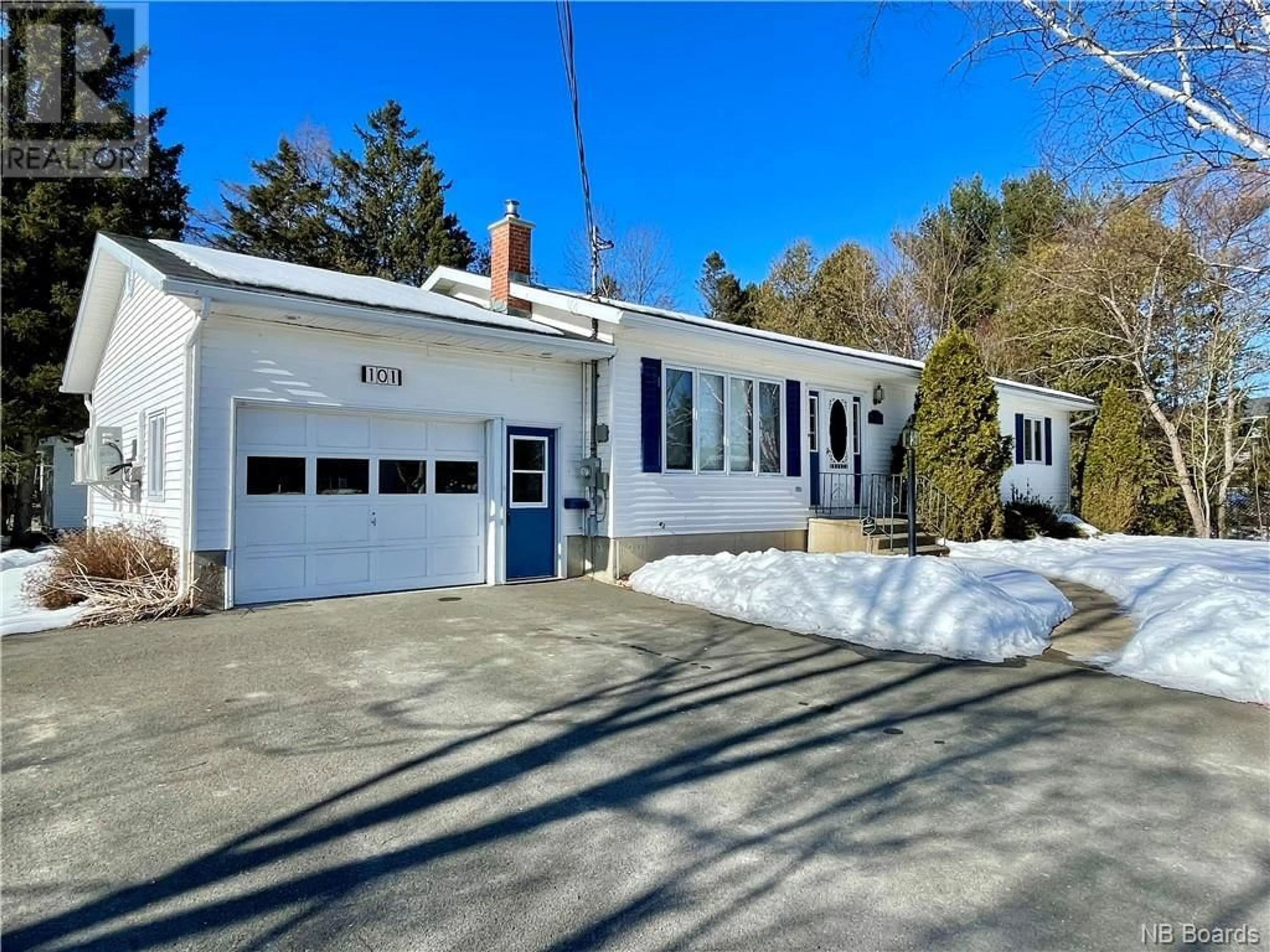101 Strong Street, Woodstock, New Brunswick E7M2V4
Contact us about this property
Highlights
Estimated ValueThis is the price Wahi expects this property to sell for.
The calculation is powered by our Instant Home Value Estimate, which uses current market and property price trends to estimate your home’s value with a 90% accuracy rate.Not available
Price/Sqft$235/sqft
Est. Mortgage$1,417/mo
Tax Amount ()-
Days On Market274 days
Description
Welcome to 101 Strong Street, Woodstock where you find this 3 bedroom, 2 bath home located in a desirable neighbourhood that backs onto a park, which a young family will certainly appreciate! This property has a very private backyard with trees, but one could easily open a path access up to the park greens. Are you looking for a home with a workshop? This property has an impressive 16'x20' insulated and finished workshop with electricity and heat. A separate storage building sits tucked neatly beside the workshop. The home has been extremely well maintained with most of the main level just having been freshly painted. Greet guests at the foyer that showcases the gleaming hardwood floors in the living room and flows down the hall. The kitchen/dining room is very generous in size featuring an abundance of warm oak cabinets. A mudroom off the kitchen and a separate laundry room is wonderful as you come in from the garage. 3 large bedrooms on the main level with the primary offering an ensuite bath with walk in shower. A separate full bath completes this level. The basement has a finished family room with a pellet stove to enjoy on chilly evenings. Fantastic storage space in the basement or future development to suit your family needs. Ductless heat pump on each level of the home; Generator panel; Epoxy floor in the garage; security system and the list of fantastic features goes on! (id:39198)
Property Details
Interior
Features
Basement Floor
Storage
26'2'' x 25'3''Family room
26'2'' x 18'4''Exterior
Features
Property History
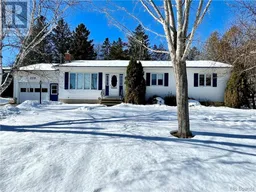 46
46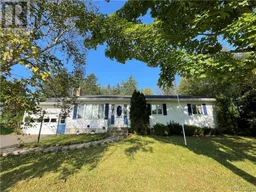 50
50
