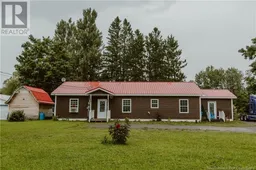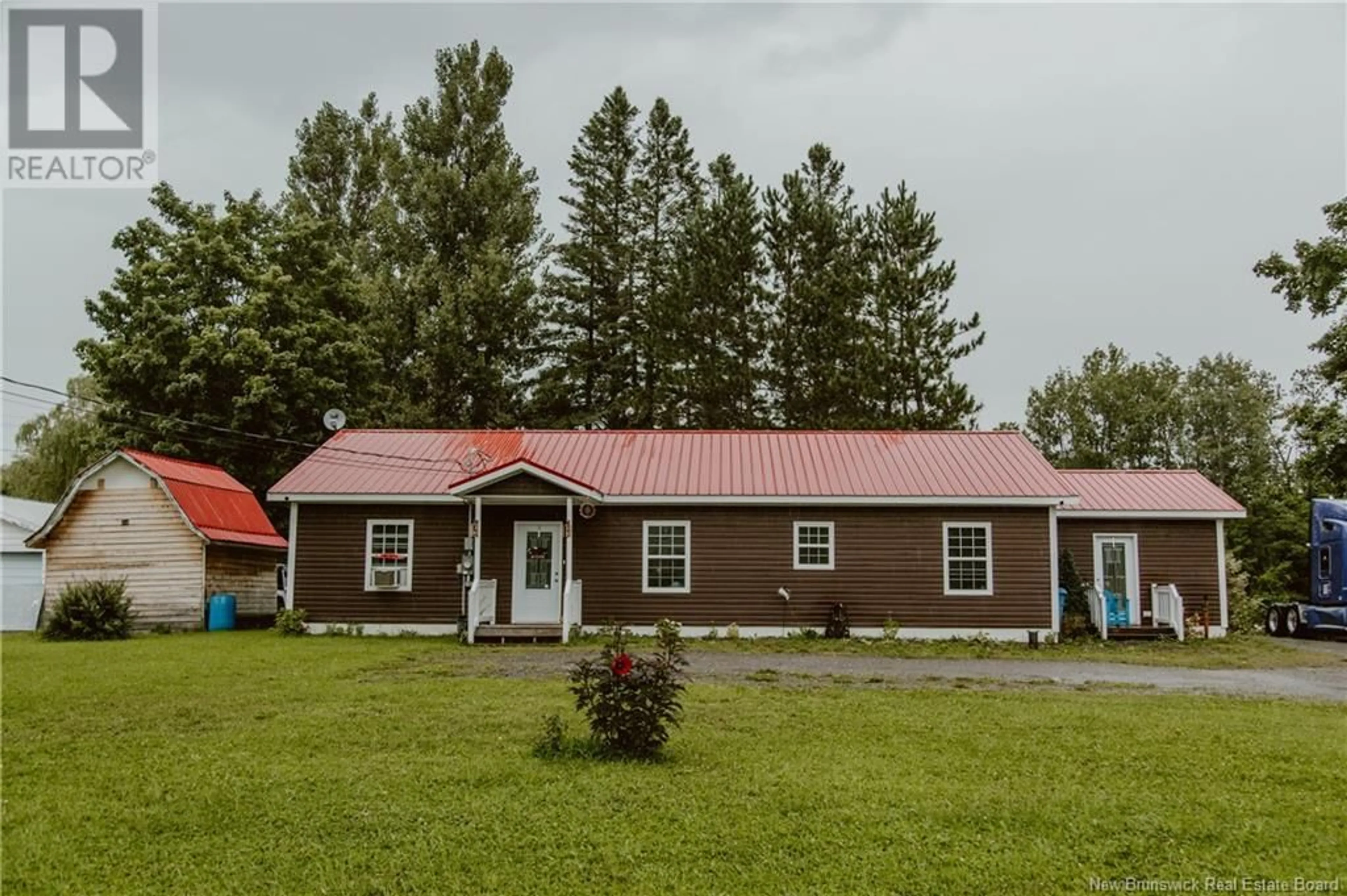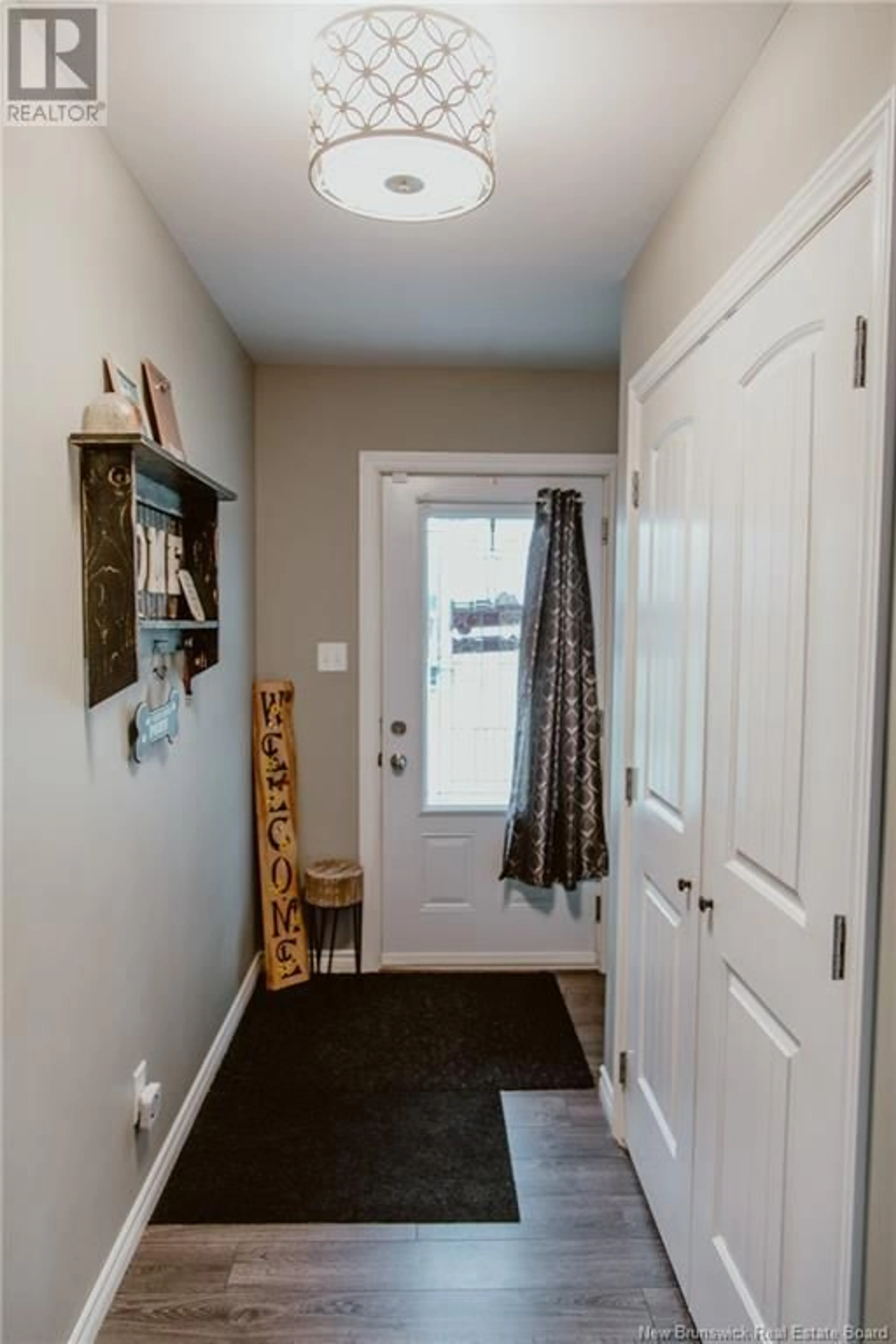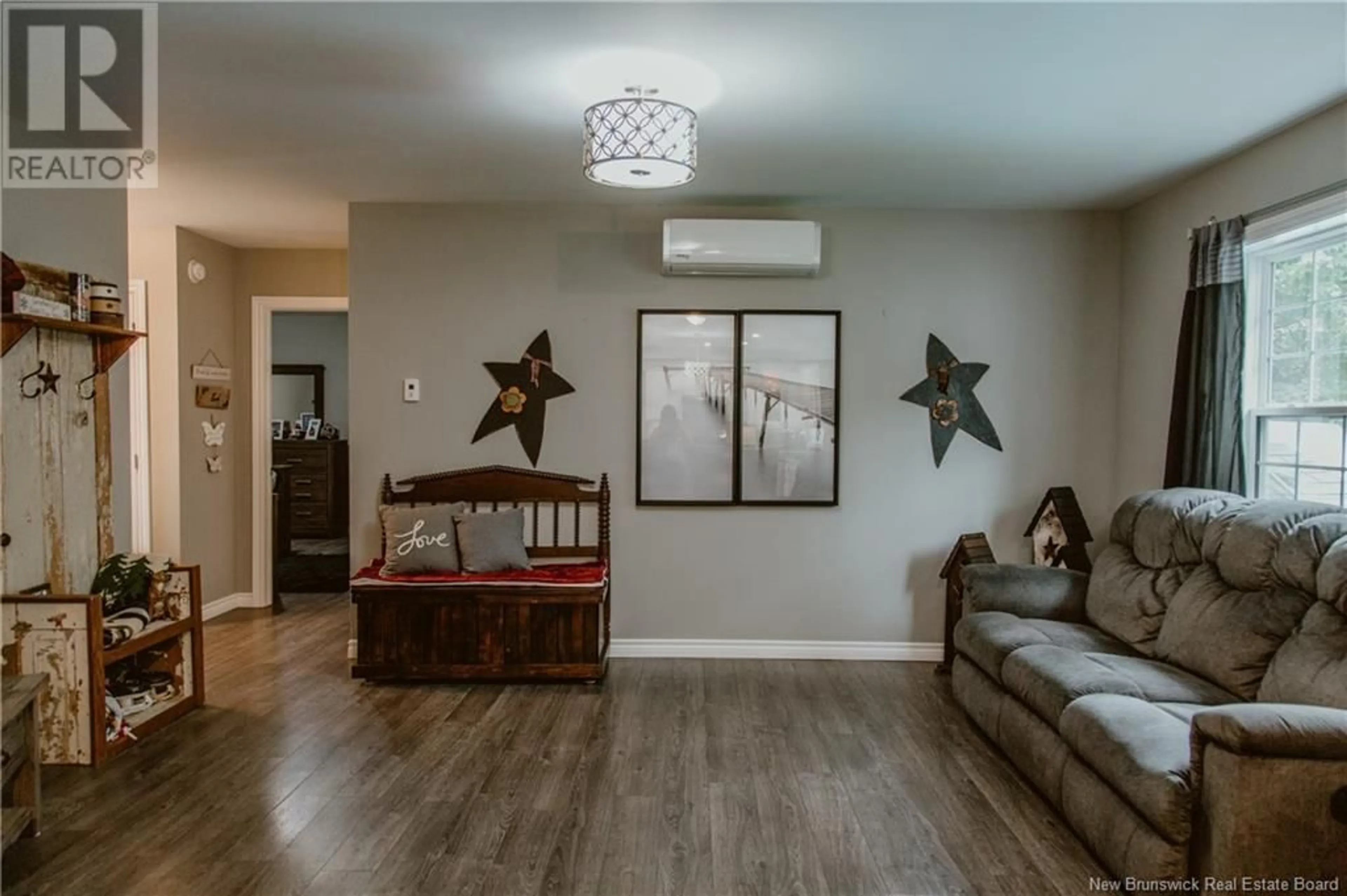9 Mill Street, Centreville, New Brunswick E7K2B5
Contact us about this property
Highlights
Estimated ValueThis is the price Wahi expects this property to sell for.
The calculation is powered by our Instant Home Value Estimate, which uses current market and property price trends to estimate your home’s value with a 90% accuracy rate.Not available
Price/Sqft$226/sqft
Est. Mortgage$1,460/mo
Tax Amount ()-
Days On Market23 days
Description
Welcome to 9 Mill St! This stunning, move-in-ready bungalow offers a spacious and well-designed interior in a prime location. Featuring 3 bedrooms and 2 full baths, the home boasts a bright, fresh kitchen with white cabinets, a bar-top island perfect for casual dining, and direct access to the back patio and above-ground pool. The side entrance leads into a flexible office space with its own entry, ideal for working from homeor easily transformed into a cozy den. With plenty of closets throughout, a heat pump for efficient heating and cooling, and in-floor heating to keep things warm during the winter months, this home has all the comfort and convenience you need. Situated on a town lot, youll be within walking distance to shopping, groceries, the park, pool, and a great school. Plus, youre only 10 minutes from Highway 2 and McCain International. ATV and snowmobile trails, as well as the nearby Presque Isle stream, make this location perfect for outdoor enthusiasts. Municipal sewer and a drilled well complete the packagethis home has it all! (id:39198)
Property Details
Interior
Features
Main level Floor
Primary Bedroom
13'0'' x 12'0''Bedroom
11'0'' x 11'0''Bath (# pieces 1-6)
5'0'' x 8'10''Bedroom
11'0'' x 11'0''Exterior
Features
Property History
 47
47


