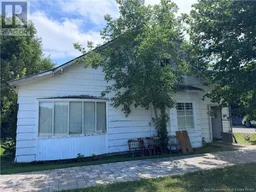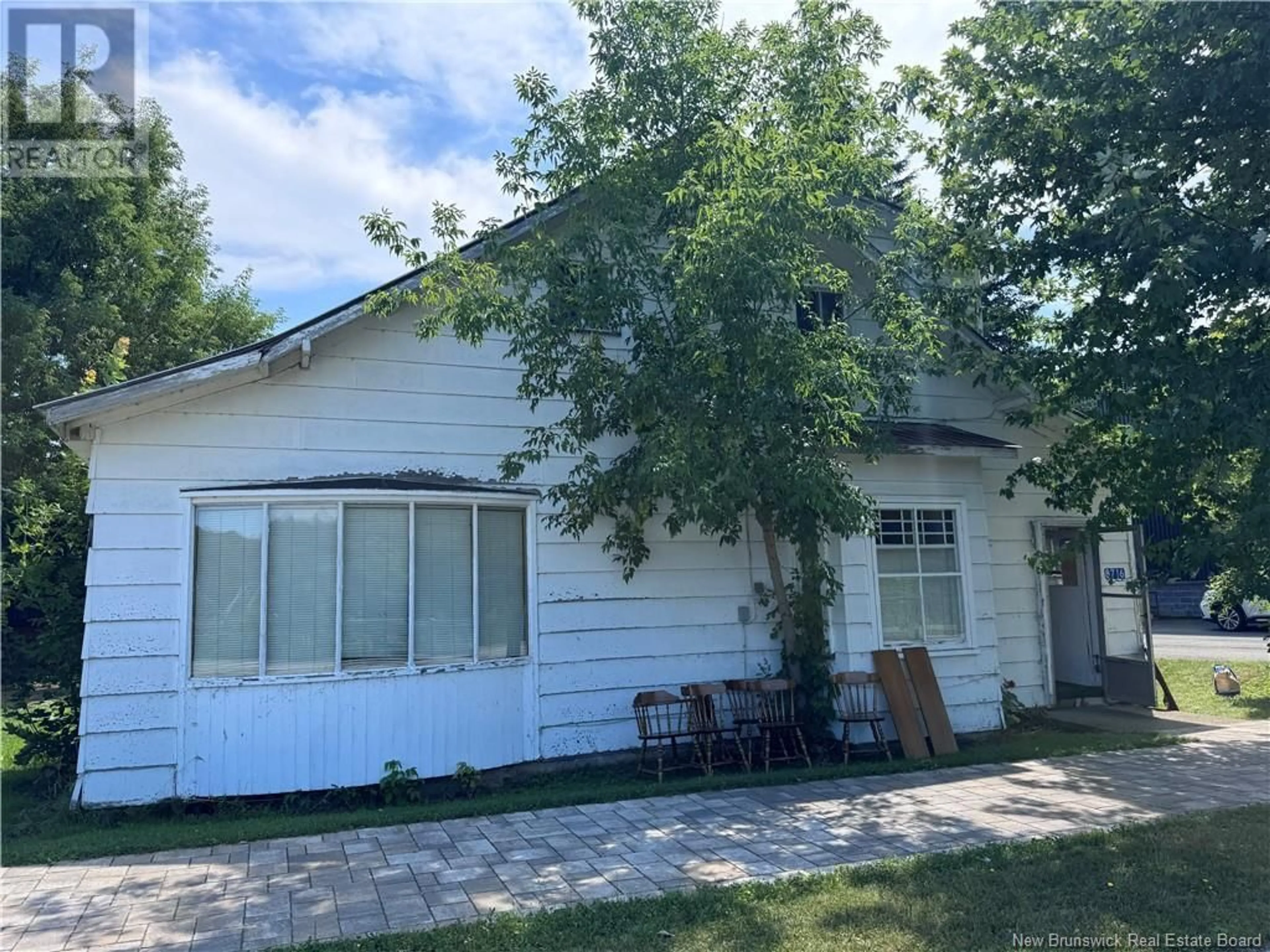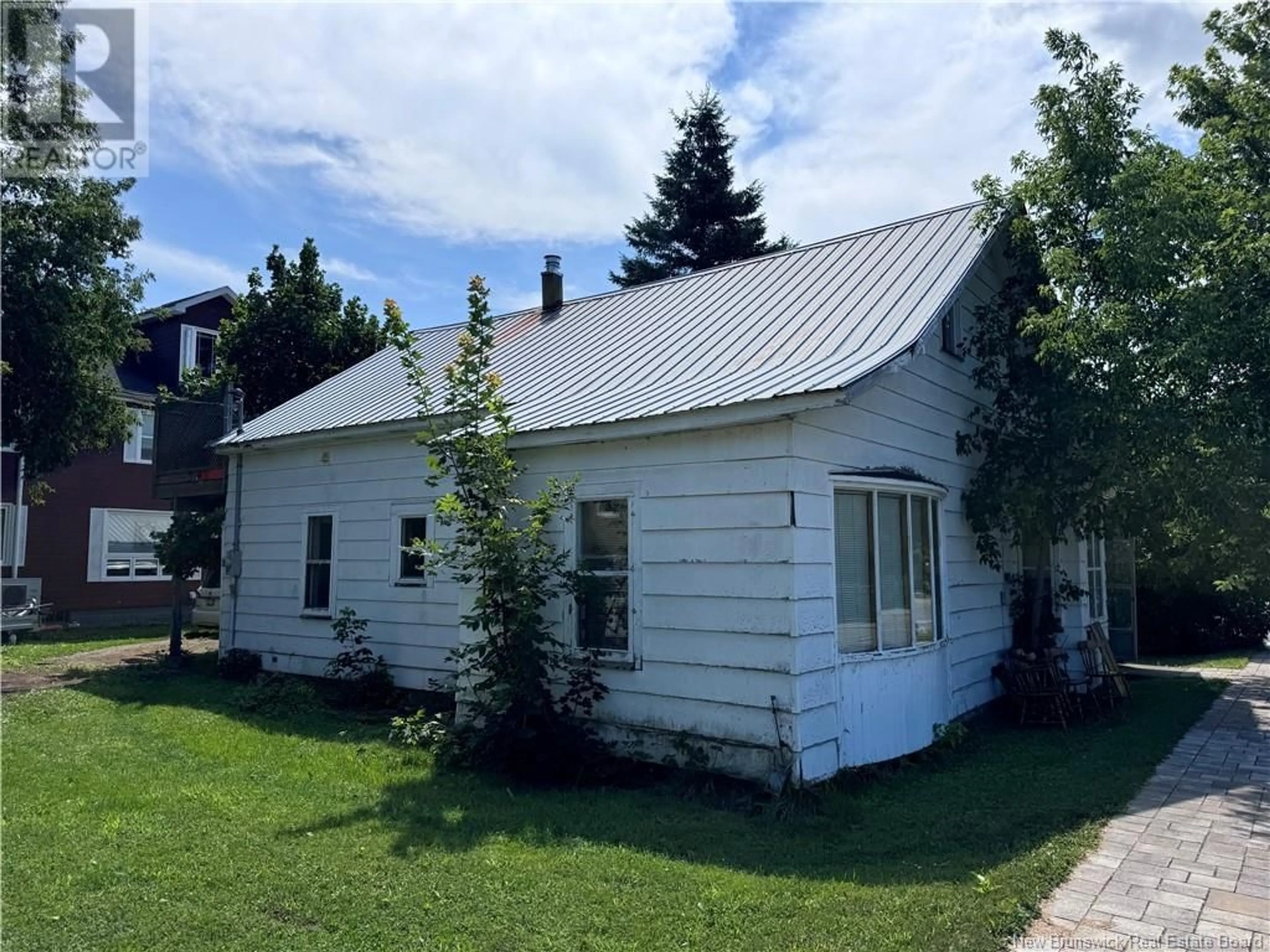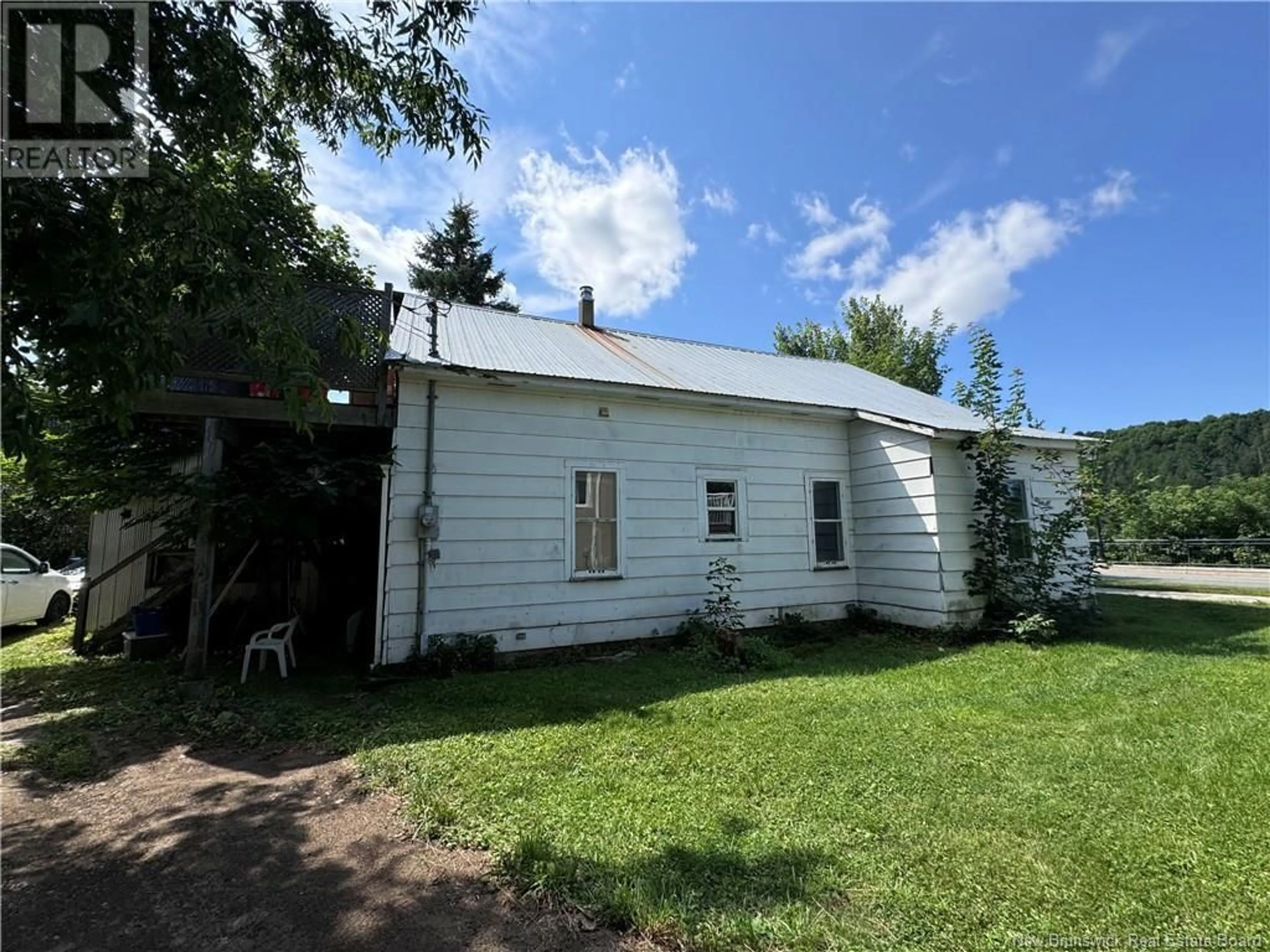8716 Main Street, Florenceville-Bristol, New Brunswick E7L3G7
Contact us about this property
Highlights
Estimated ValueThis is the price Wahi expects this property to sell for.
The calculation is powered by our Instant Home Value Estimate, which uses current market and property price trends to estimate your home’s value with a 90% accuracy rate.Not available
Price/Sqft$53/sqft
Days On Market7 days
Est. Mortgage$322/mth
Tax Amount ()-
Description
Welcome to 8716 Main St, Florenceville, a fixer-upper with great potential. This property features 4 bedrooms and 2 bathrooms, making it suitable for a variety of living arrangements. Located within walking distance to all amenities, you can enjoy easy access to local shops, schools, and parks. Plus, its just a 3-minute drive to McCain International Headquarters, making it ideal for employees seeking a short commute. The second floor has an outside entrance, providing an option for convenient renting if desired. While the home does need some work, it offers an opportunity to renovate and create a space that suits your needs. This property is perfect for those looking for a project or an investment opportunity. Dont miss out on the chance to own a home in a prime location. All measurements are to be verified by the buyer. No warranties or guarantees are provided, and the condition of the appliances is unknown. (id:39198)
Property Details
Interior
Second level Floor
Foyer
10'10'' x 9'11''Living room/Dining room
11'4'' x 24'Bath (# pieces 1-6)
9'2'' x 7'4''Bedroom
7'10'' x 10'3''Exterior
Features
Property History
 25
25


