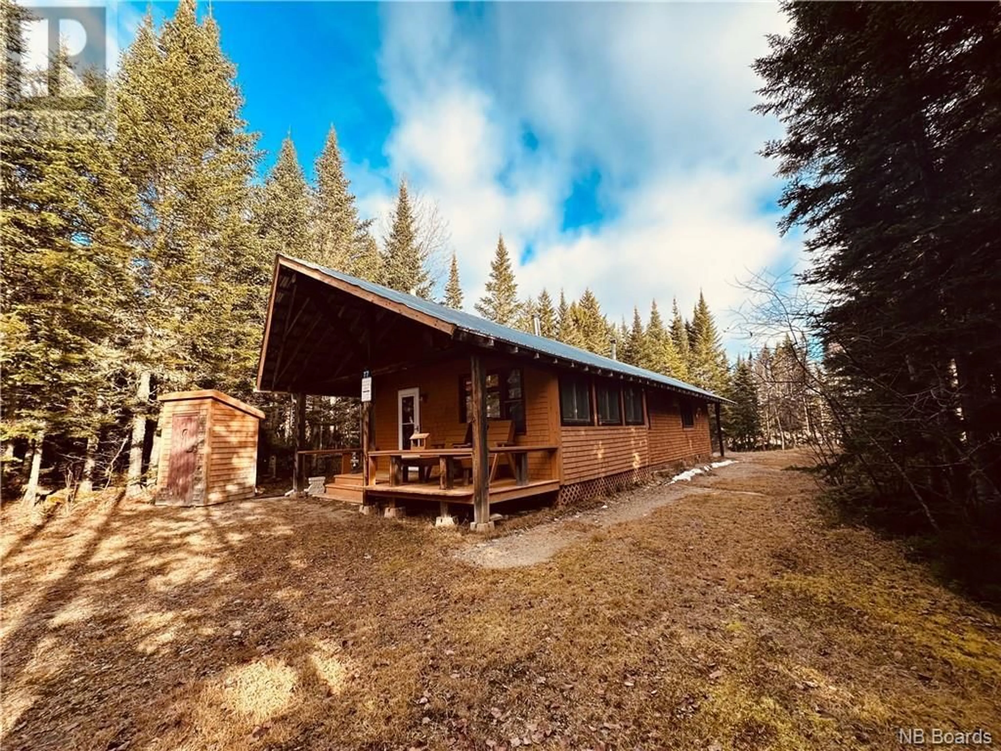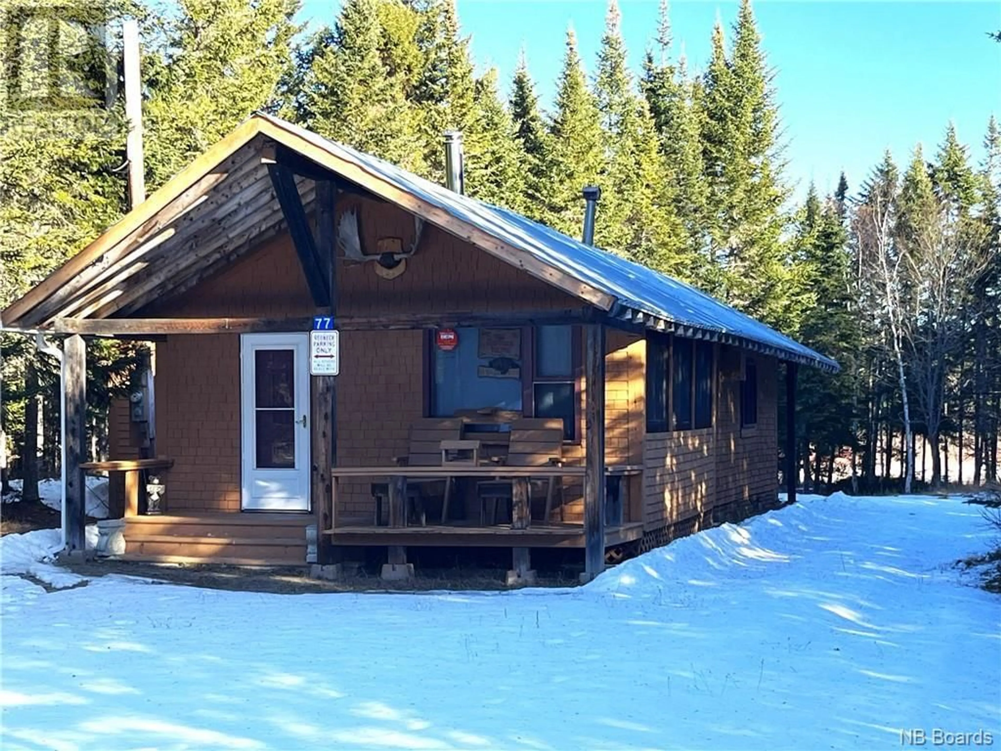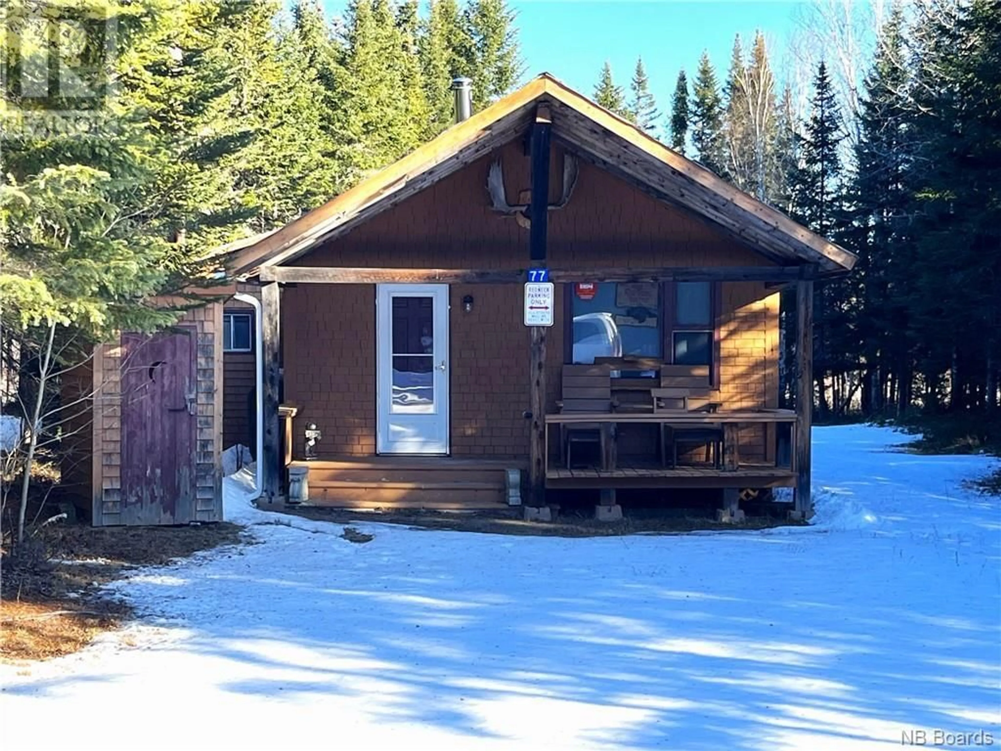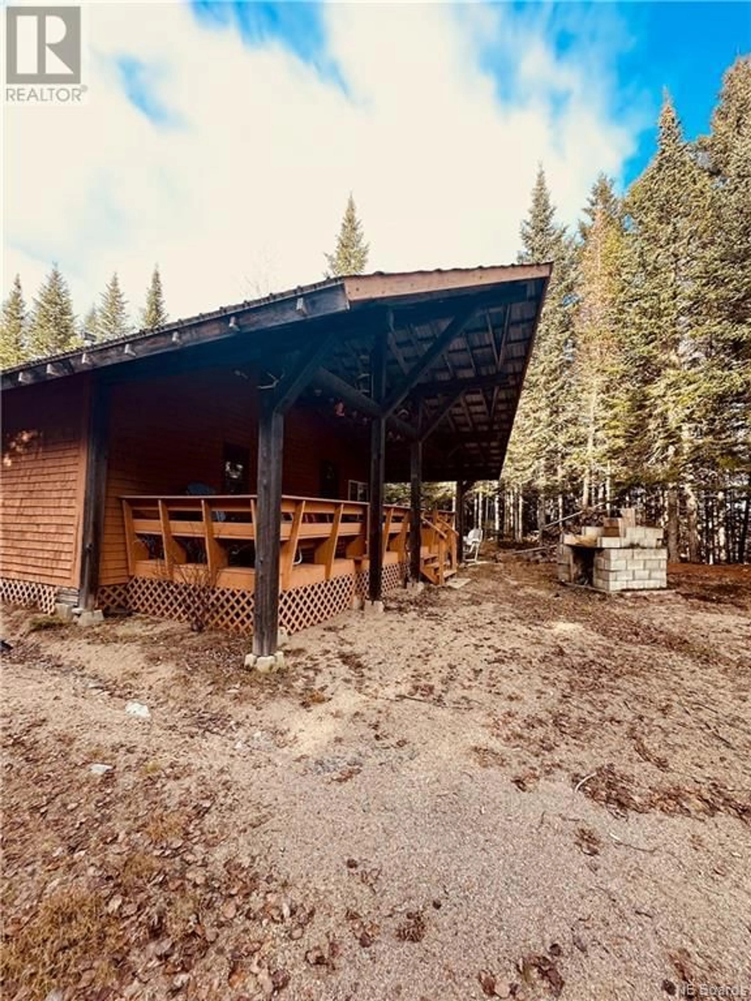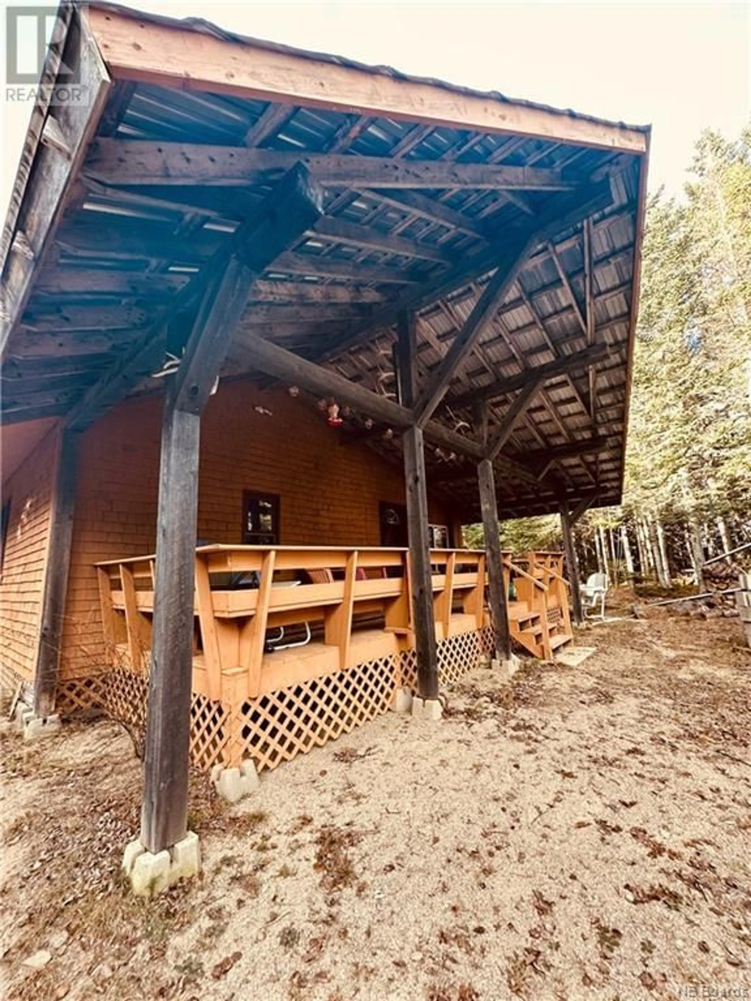77 Cooks Lane, Juniper, New Brunswick E7L0E9
Contact us about this property
Highlights
Estimated ValueThis is the price Wahi expects this property to sell for.
The calculation is powered by our Instant Home Value Estimate, which uses current market and property price trends to estimate your home’s value with a 90% accuracy rate.Not available
Price/Sqft$130/sqft
Est. Mortgage$644/mo
Tax Amount ()-
Days On Market267 days
Description
Discover the serenity of this charming 3-bedroom cottage nestled on a completely private 1-acre lot overlooking the scenic SW Branch of the Miramichi River. Accessible year-round via municipal road, the property offers both convenience & seclusion. As you approach, envision yourself unwinding on either the front or back covered porch, providing a perfect vantage point to soak in the natural beauty that surrounds. The back deck, in particular, offers a picturesque view of the Miramichi River, an idyllic backdrop for relaxation. Step inside to an expansive living room adorned with a woodstove, a warm and inviting space ideal for entertaining. The generous eat-in kitchen beckons for culinary creations and shared meals. The massive primary bedroom boasts a door leading to the back deck, ensuring you wake up to the tranquility of the river. Two additional bedrooms and a well-appointed 3-piece bathroom complete the interior, offering ample space for family and guests. The cottage is equipped with an oil-heated forced air furnace, ensuring comfort and coziness throughout the seasons. In an area renowned for fishing, hunting, ATVing, and snowmobiling, this property presents an opportunity to embrace an outdoor enthusiast's paradise. Whether seeking a peaceful retreat or an adventure filled escape, this cottage promises a perfect blend of comfort and beauty in a prime Miramichi River location! Cottage is being sold completely furnished, with only a few personal items to be removed! (id:39198)
Property Details
Interior
Features
Main level Floor
Living room
18'0'' x 15'8''Bath (# pieces 1-6)
6'3'' x 6'8''Bedroom
8'6'' x 8'0''Utility room
5'2'' x 3'5''Exterior
Features
Property History
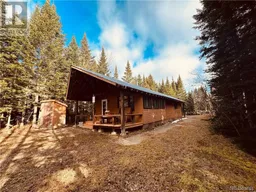 31
31
