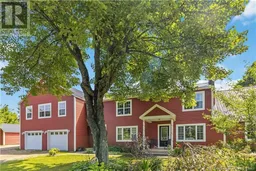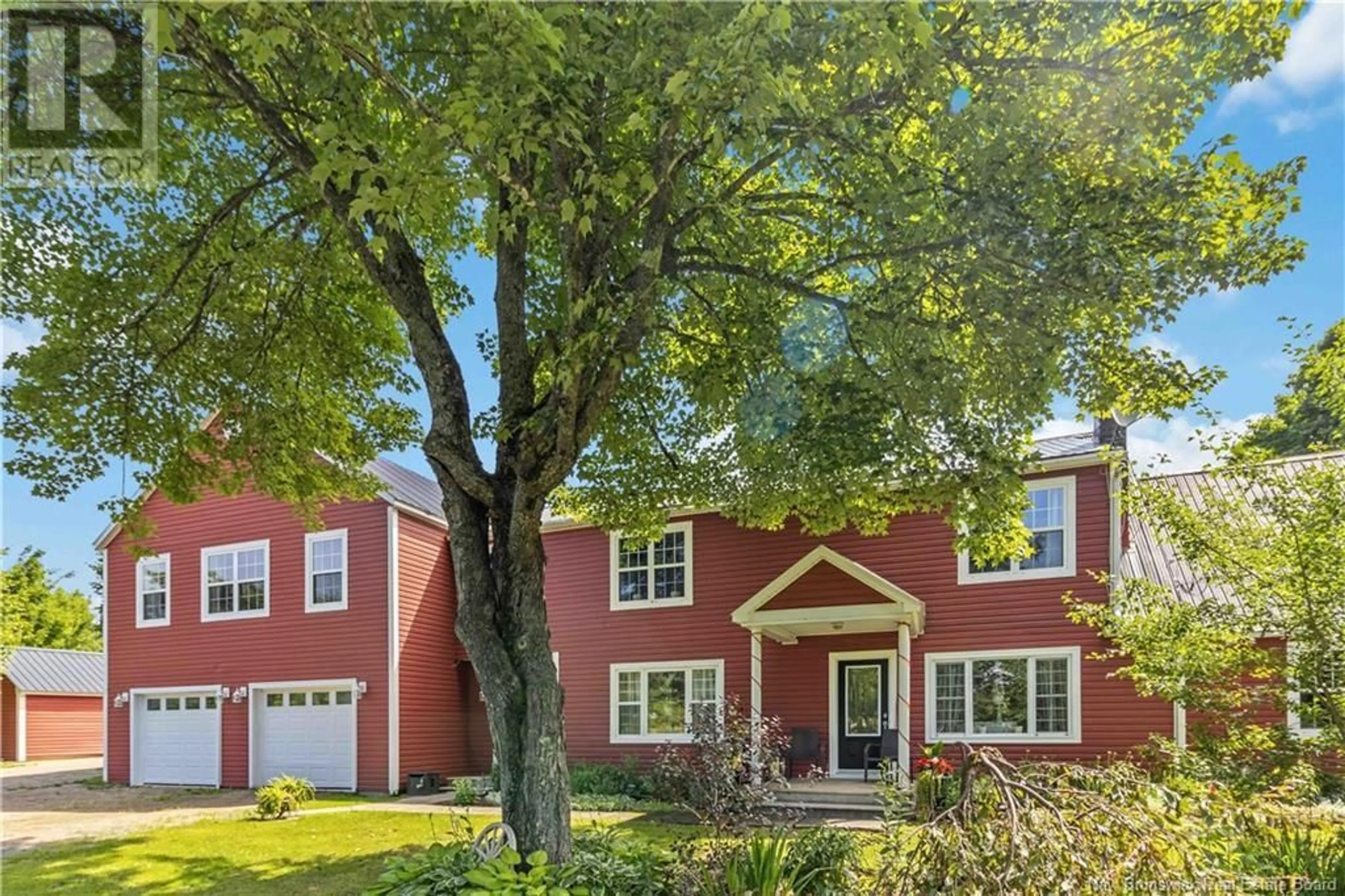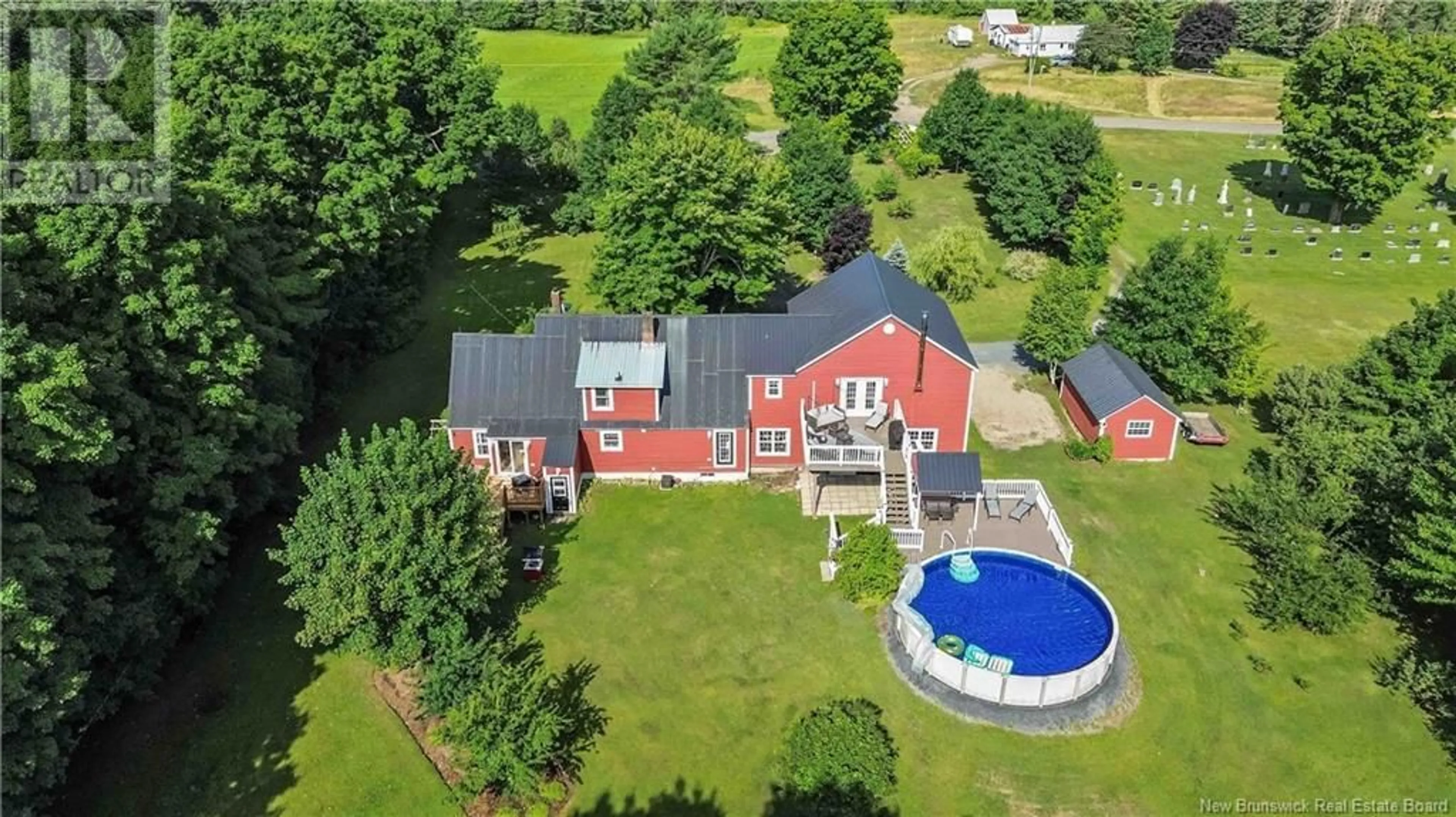543 Debec Road, Debec, New Brunswick E7N2H7
Contact us about this property
Highlights
Estimated ValueThis is the price Wahi expects this property to sell for.
The calculation is powered by our Instant Home Value Estimate, which uses current market and property price trends to estimate your home’s value with a 90% accuracy rate.Not available
Price/Sqft$177/sqft
Days On Market15 days
Est. Mortgage$2,104/mth
Tax Amount ()-
Description
Nestled on 1.5 acres of stunning grounds, this remarkable home offers the perfect blend of rural tranquility and proximity to amenities. The expansive property boasts an above-ground sparkling pool, surrounded by multi-level decks designed for unforgettable entertaining. Inside, youll find four spacious bedrooms, including one on the main level and three on the second floor, providing ample space for family and guests. The living room features a stunning wood-burning fireplace, creating a cozy ambiance for those chilly evenings. A separate office with built-in storage offers a convenient workspace. The gorgeous kitchen, complete with an open concept eat-in area, opens to the back deck through patio doors, making al fresco dining a breeze. For more formal occasions, theres a separate dining room. The huge rec room is an entertainers dream, equipped with a bar, pool table, and another fireplace, along with patio doors leading directly to the pool deck. The home also includes a heat pump for efficient heating and cooling, and all appliances are included. The walk-out basement adds convenience, while the attached garage and garden shed provide ample storage. This home is a true sanctuary, perfect for both relaxation and entertaining. (id:39198)
Property Details
Interior
Features
Second level Floor
Recreation room
37'0'' x 29'0''Bath (# pieces 1-6)
6'0'' x 7'0''Primary Bedroom
14'9'' x 19'7''Bedroom
9'0'' x 12'0''Exterior
Features
Property History
 46
46

