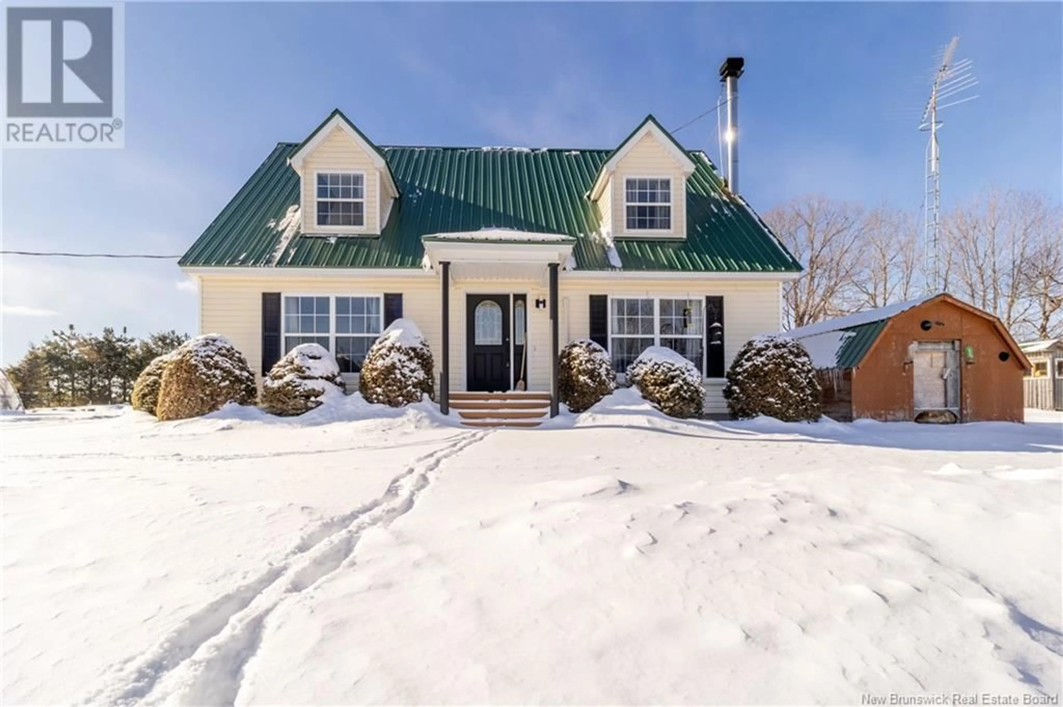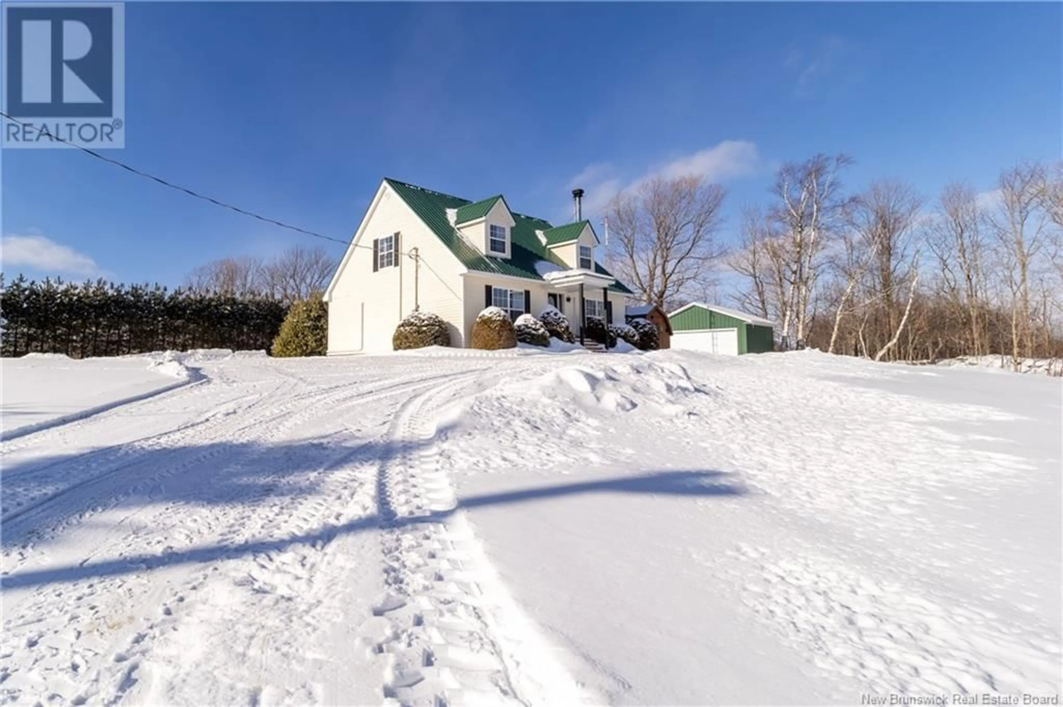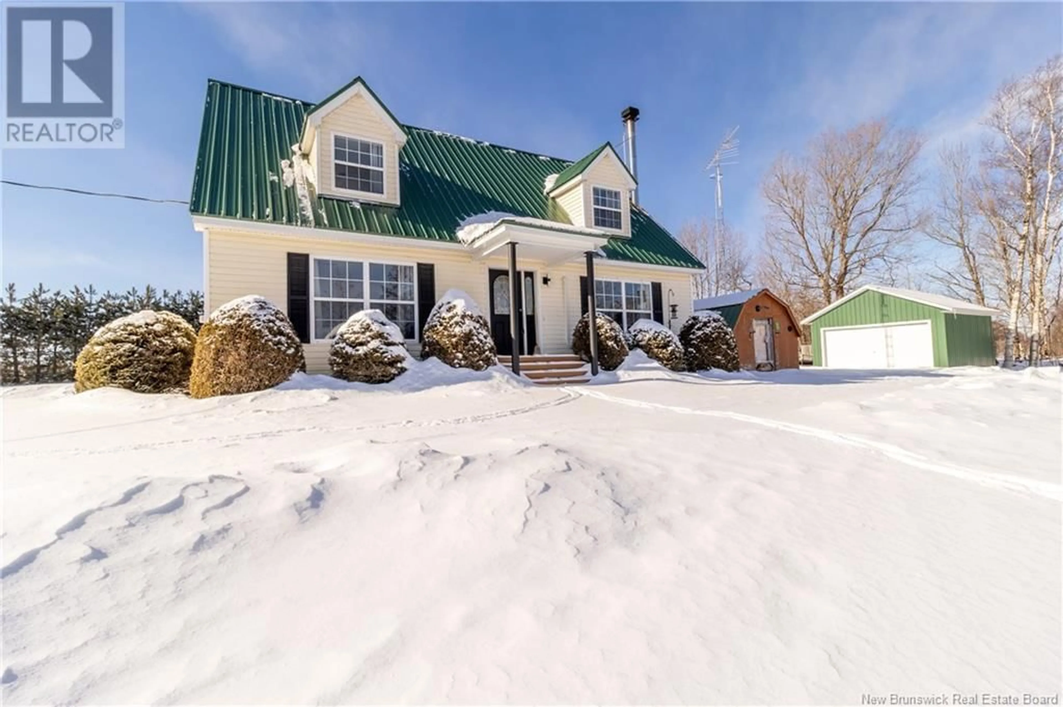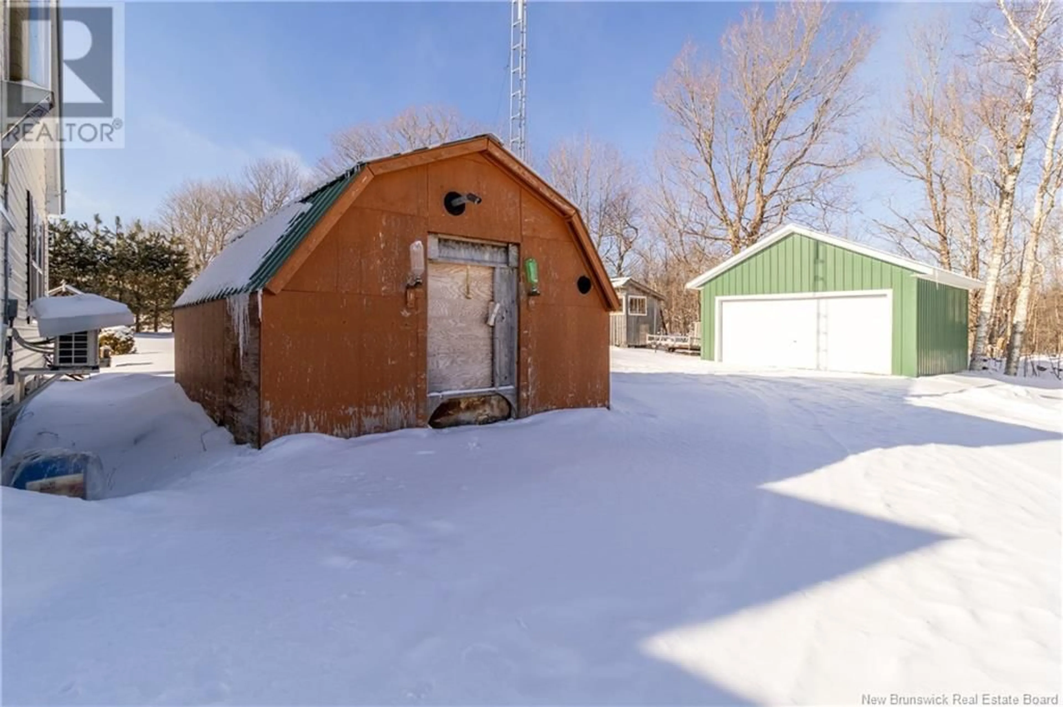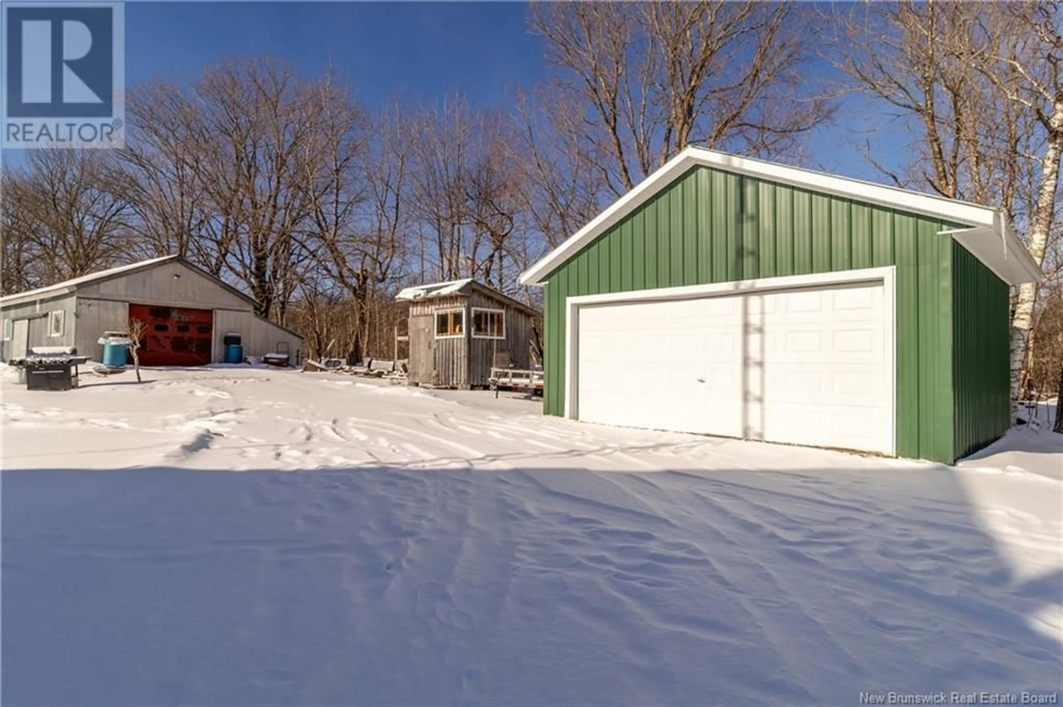46 Speerville Road, Speerville, New Brunswick E7N2R5
Contact us about this property
Highlights
Estimated ValueThis is the price Wahi expects this property to sell for.
The calculation is powered by our Instant Home Value Estimate, which uses current market and property price trends to estimate your home’s value with a 90% accuracy rate.Not available
Price/Sqft$228/sqft
Est. Mortgage$1,503/mo
Tax Amount ()-
Days On Market18 days
Description
Charming Cape Cod home nestled on a private country lot and just 6 kms from the highway! Discover the perfect blend of charm, comfort, and convenience in this beautifully maintained 5-bedroom, 2-bathroom Cape Cod-style home. This impressive property offers a tranquil lifestyle. Step inside the welcoming foyer and immediately feel at home. The cozy living room invites you to unwind with its wood-burning fireplace, creating the perfect ambiance for relaxation. The spacious eat-in kitchen is a dream for home chefs, featuring granite countertops, ample cabinetry, and a separate coffee bar area ideal for morning routines or entertaining guests. The main level also offers two bright bedrooms, a full bathroom with shower and a convenient laundry area. Upstairs, you will find a generous primary bedroom with a walk-in closet, two additional bedrooms with fantastic closet space, and a second full bathroom complete with a second laundry area for added convenience. 3ls ductless heat pumps provide energy efficient heating and cooling! For those who love the outdoors, this property is a true gem. Gardeners and hobby farm enthusiasts will appreciate the greenhouse, garden shed, and chicken coop, while the heated workshop/garage with a wood furnace is perfect for automotive enthusiasts or hobbyists in need of workspace and storage. A rare opportunity to enjoy the best of country living with modern conveniences. Don't miss your chance to call this charming Cape Cod home your own! (id:39198)
Property Details
Interior
Features
Second level Floor
Bedroom
14'7'' x 6'7''Primary Bedroom
13' x 13'6''Bath (# pieces 1-6)
9'4'' x 9'Bedroom
10' x 11'Property History
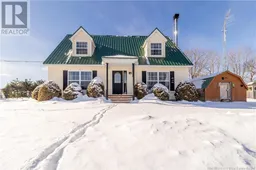 46
46
