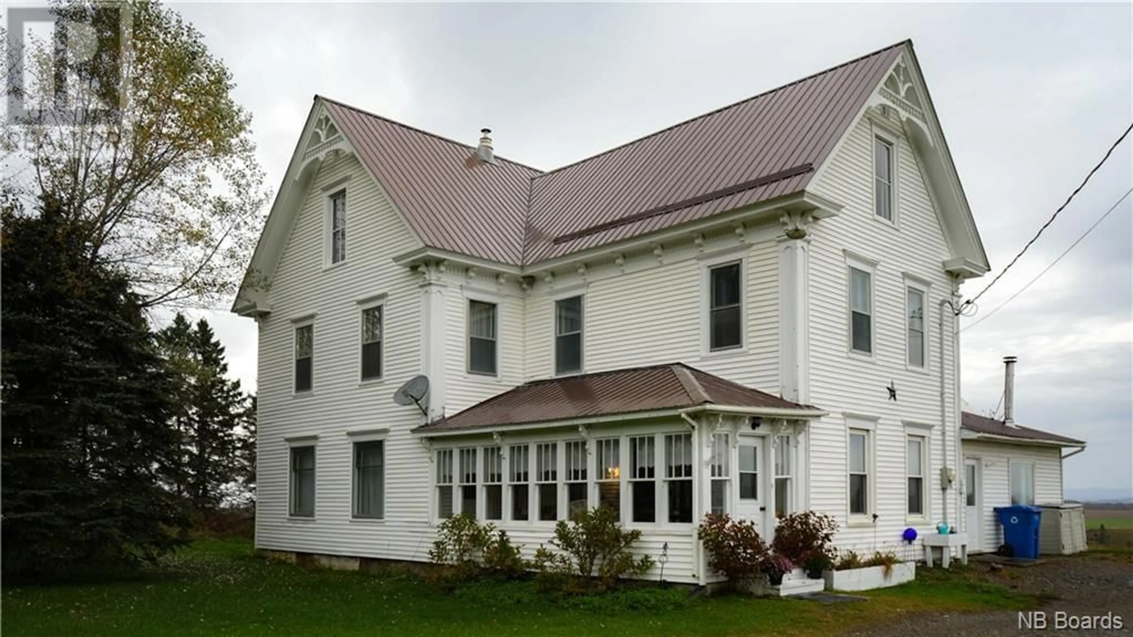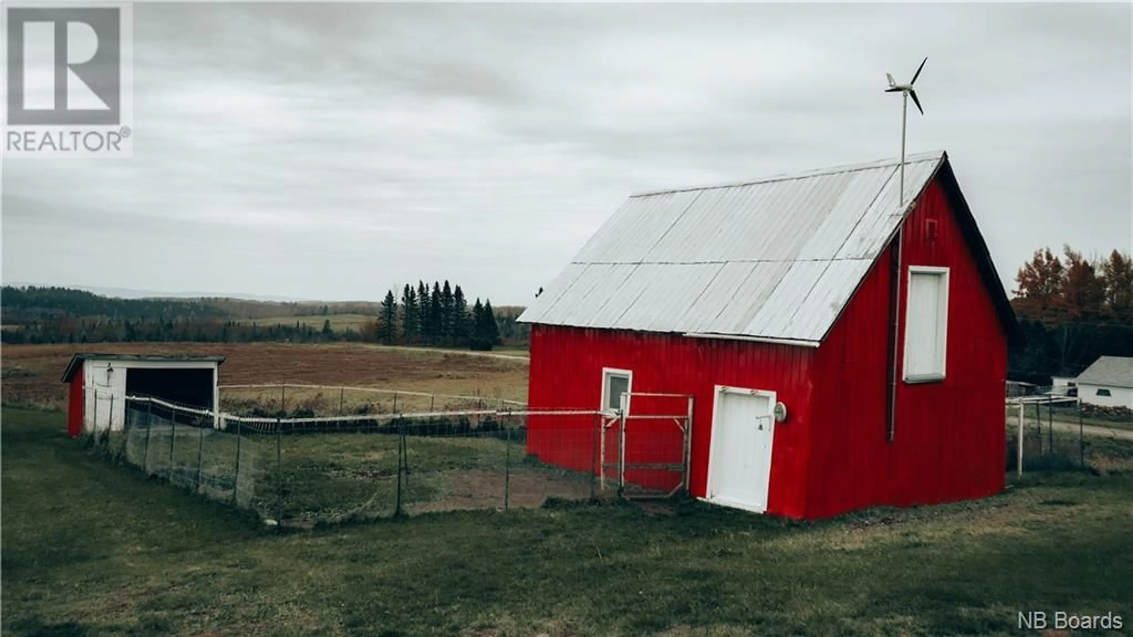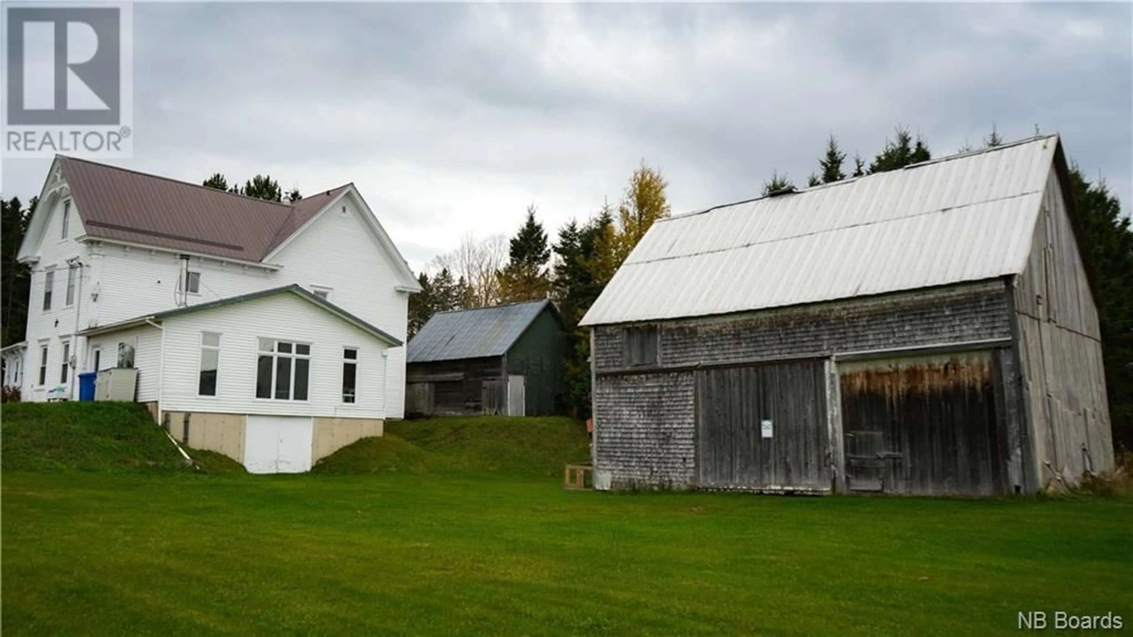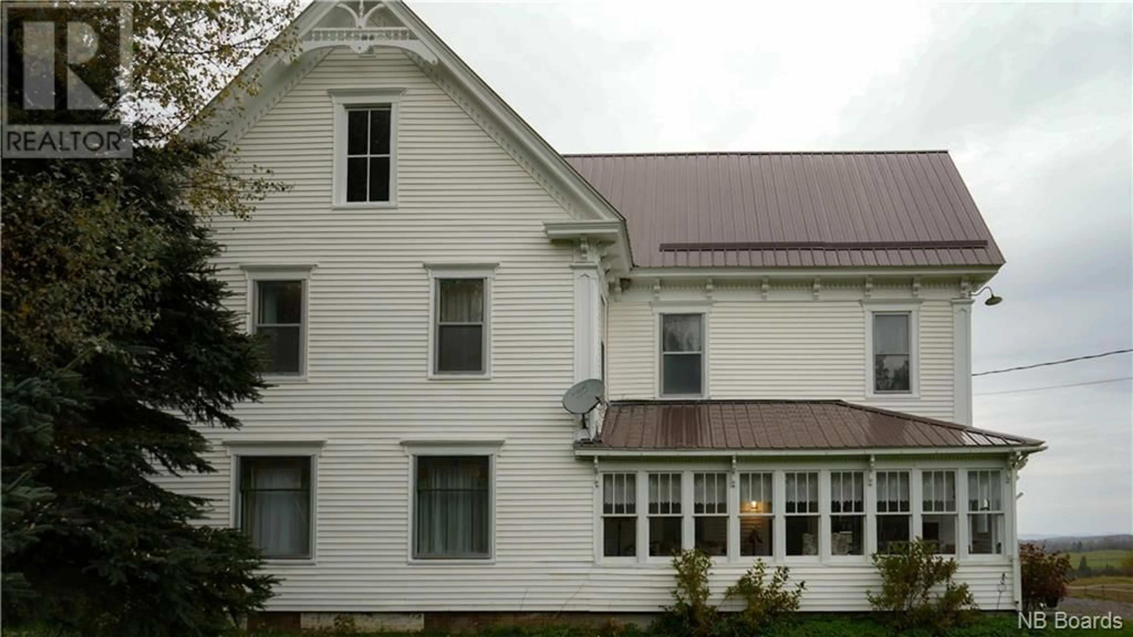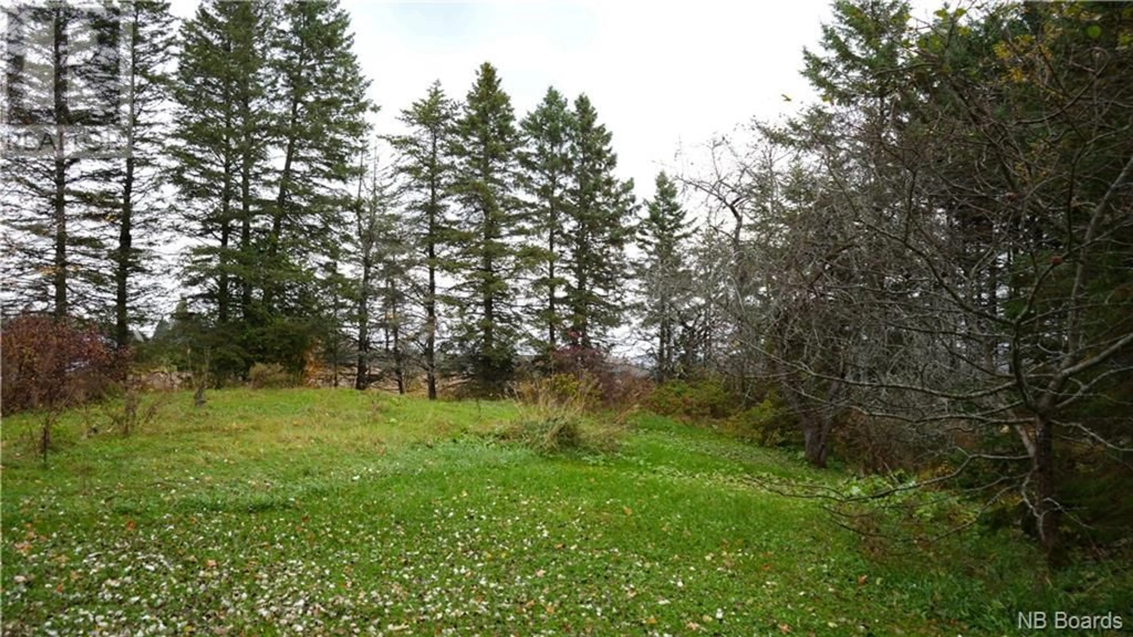4130 Route 560, Upper Knoxford, New Brunswick E2K2S2
Contact us about this property
Highlights
Estimated ValueThis is the price Wahi expects this property to sell for.
The calculation is powered by our Instant Home Value Estimate, which uses current market and property price trends to estimate your home’s value with a 90% accuracy rate.Not available
Price/Sqft$91/sqft
Est. Mortgage$1,395/mo
Tax Amount ()-
Days On Market1 year
Description
Welcome to a timeless masterpiecea 5-bedroom, 1.5-bathroom farmhouse exuding rustic elegance and modern allure. As you step into the main level, a captivating living area beckons, offering breathtaking views and the inviting warmth of a woodstove. The farmhouse kitchen, a culinary haven, seamlessly flows into a second living space, creating the heart of this charming abode. Still on the main level, you will find a formal dining room, laundry room/half bath, gorgeous hardwood floors and impressive farmhouse feels! Journeying up the masterfully crafted staircase reveals four generously sized bedrooms on the second level, accompanied by a full bathroom. But that's not all; ascend to the third level, a blank canvas awaiting your creative touch. Imagine the possibilitiesperhaps a studio, an office, or a personal retreat. The basement, unfinished yet full of potential, houses a reliable pellet furnace, a trove of storage space, and a convenient walkout option. Venture outside, where the landscape unfolds on a 2.5-acre tapestry of natural beauty. A spacious hobby barn and storage sheds complete the outdoors promising endless opportunities for hobbies and storage. This farmhouse is not just a property; it's an invitation to a lifestyleone where charm meets functionality, and every corner is a testament to the art of living well. Schedule a viewing today!! (id:39198)
Property Details
Interior
Features
Main level Floor
Living room
23' x 18'Sunroom
22' x 7'Dining room
21' x 10'Bathroom
12' x 8'Exterior
Features

