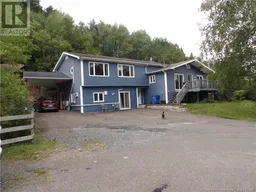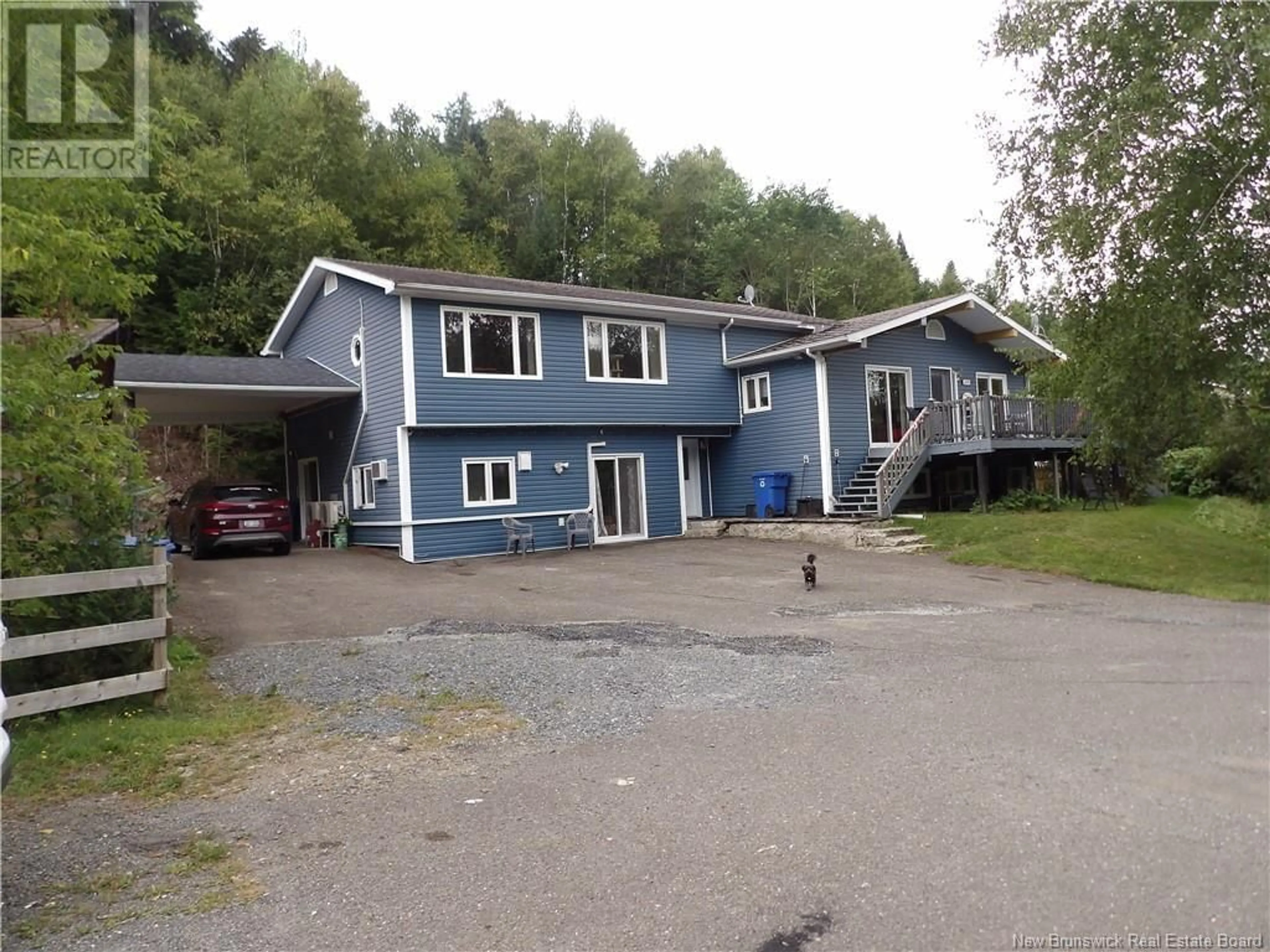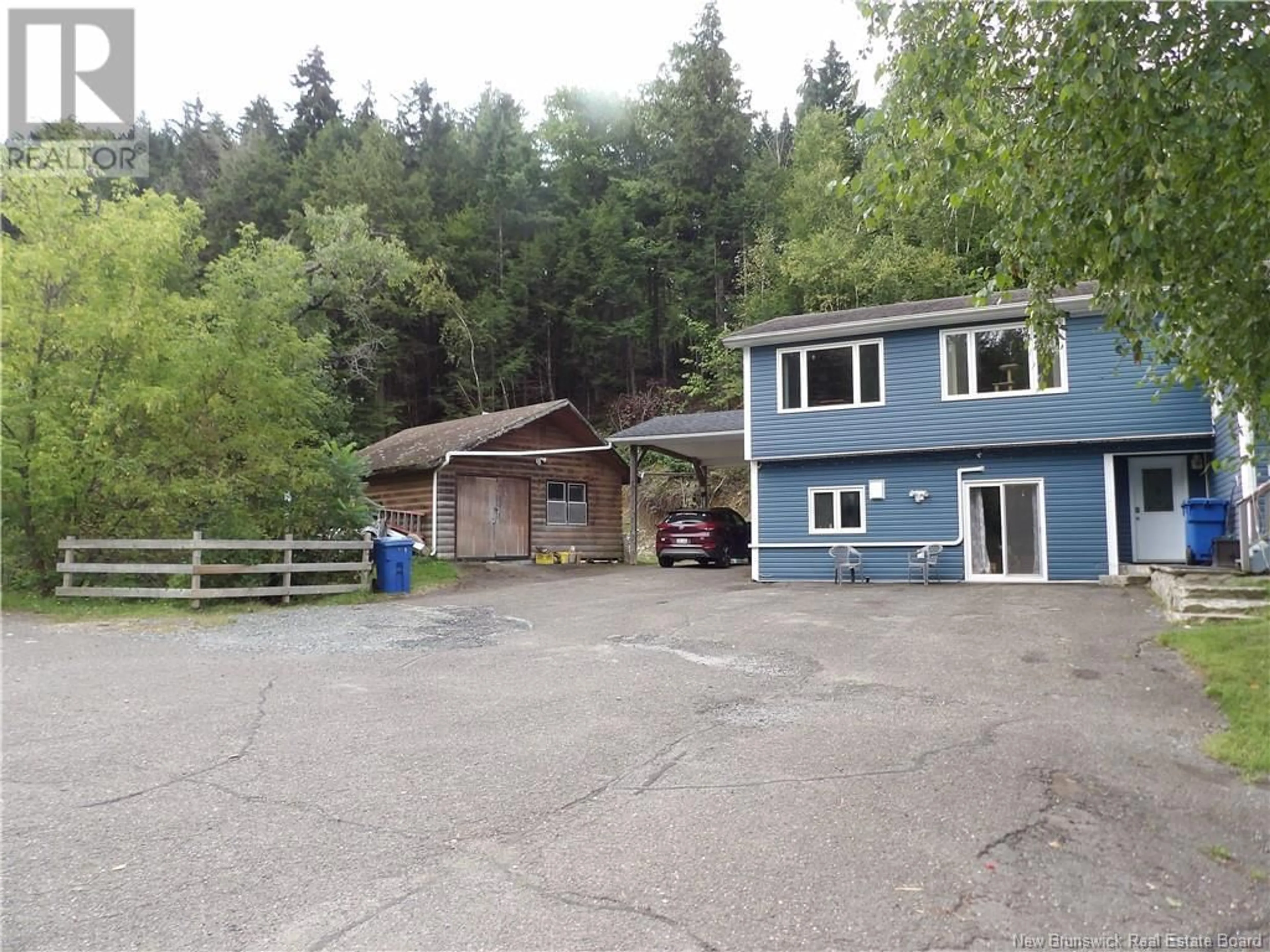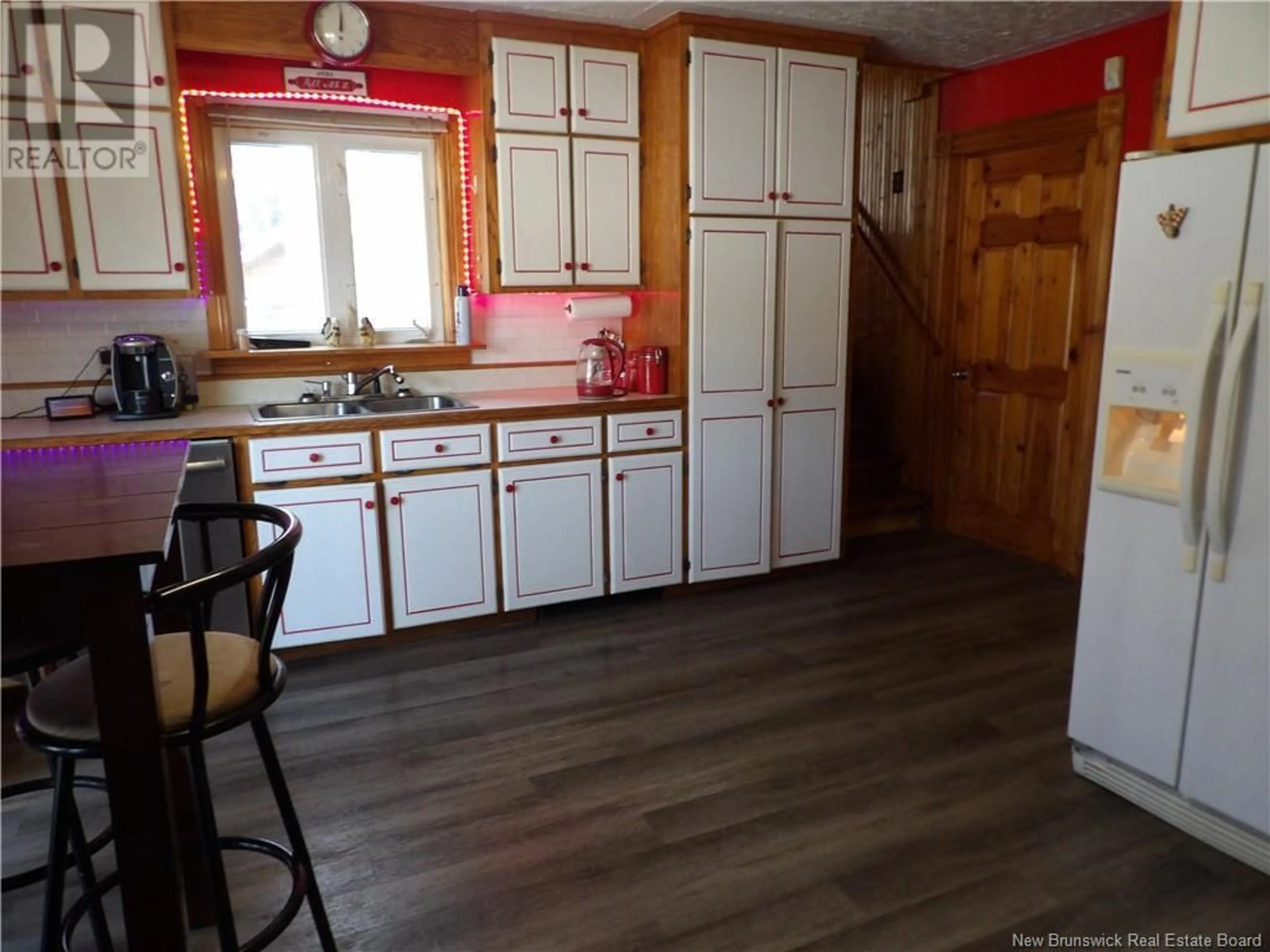3490 585 Route, Grafton, New Brunswick E7N1H7
Contact us about this property
Highlights
Estimated ValueThis is the price Wahi expects this property to sell for.
The calculation is powered by our Instant Home Value Estimate, which uses current market and property price trends to estimate your home’s value with a 90% accuracy rate.Not available
Price/Sqft$231/sqft
Est. Mortgage$1,825/mo
Tax Amount ()-
Days On Market29 days
Description
This is an opportunity to buy a property with a multitude of uses. The attached 1 bedroom, one bath, spacious Granny Suite or In-Law suite is just right for renting out or for an in-house office possibly. The main home has 3 bedrooms a living room plus a huge family room and a delightful kitchen with a pantry, built-in appliances and a wrap around deck overlooking a little brook. This would make an awesome Airbnb! And just when you thought you had not explored all the possible opportunities here, a visit to the basement offers two more bedrooms, a full bath and a delightful kitchen/living area perfect for renting out to students or even truckers. All this is just across the bridge from the Hospitality Town of Woodstock, New Brunswick and just about an hour from the Capital city of Fredericton. Also just 30 minutes or so from Houlton, Maine. The shop, storage barn, carport and wide, paved driveway provide all the space anyone would need outside. Be sure to check this out! Measurements may be approximate and all measurements should be verified by buyer. (id:39198)
Property Details
Interior
Features
Basement Floor
3pc Bathroom
12'0'' x 4'3''Bedroom
12'1'' x 13'6''Bedroom
8'5'' x 9'2''Kitchen
13'8'' x 19'5''Exterior
Features
Property History
 25
25


