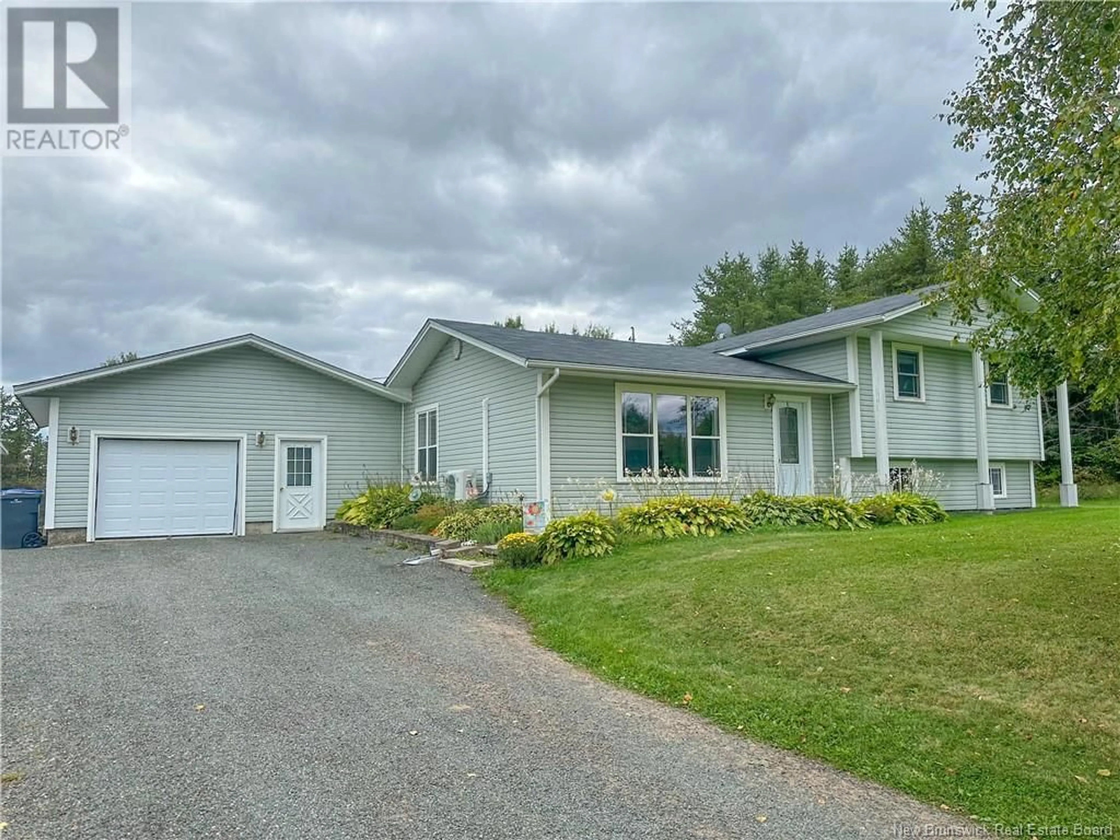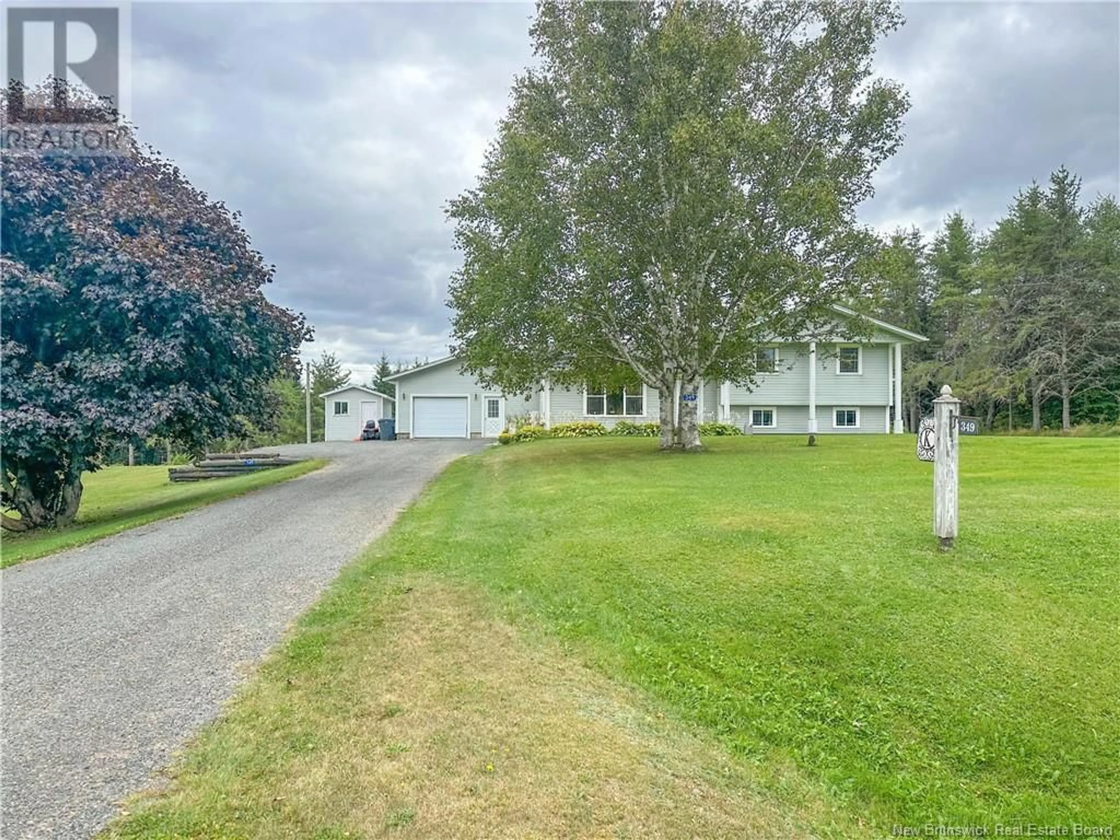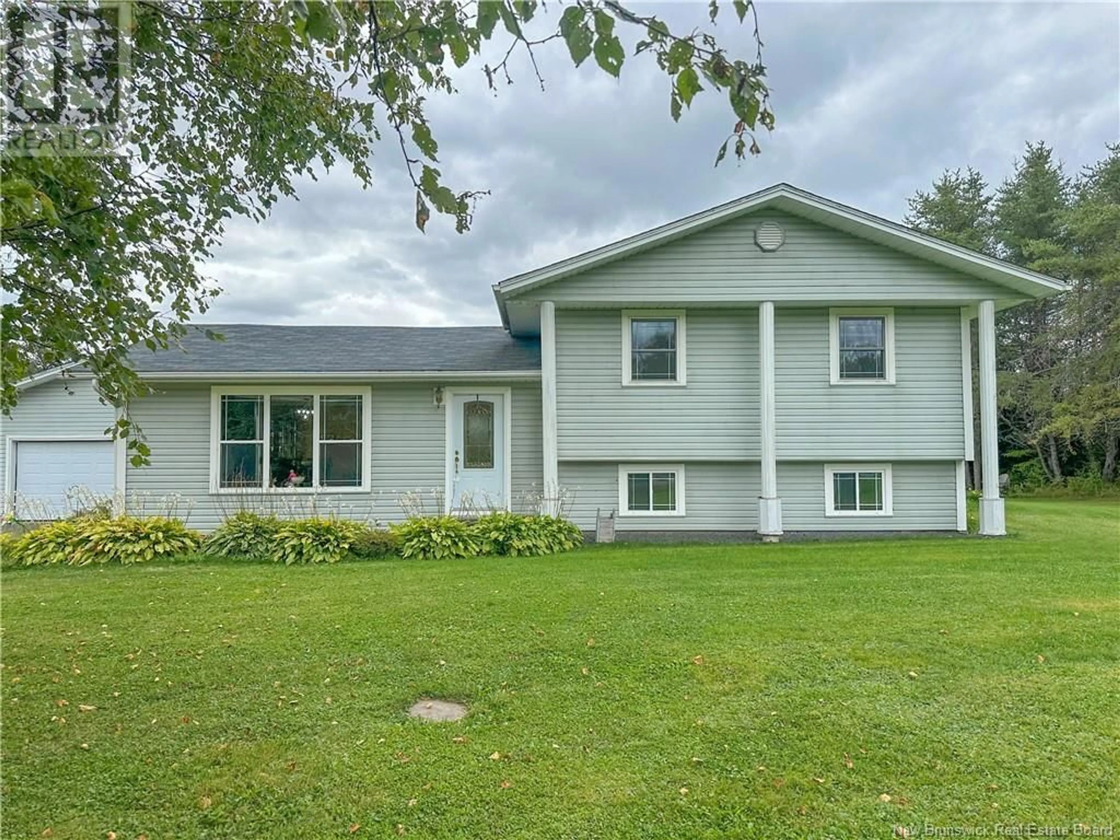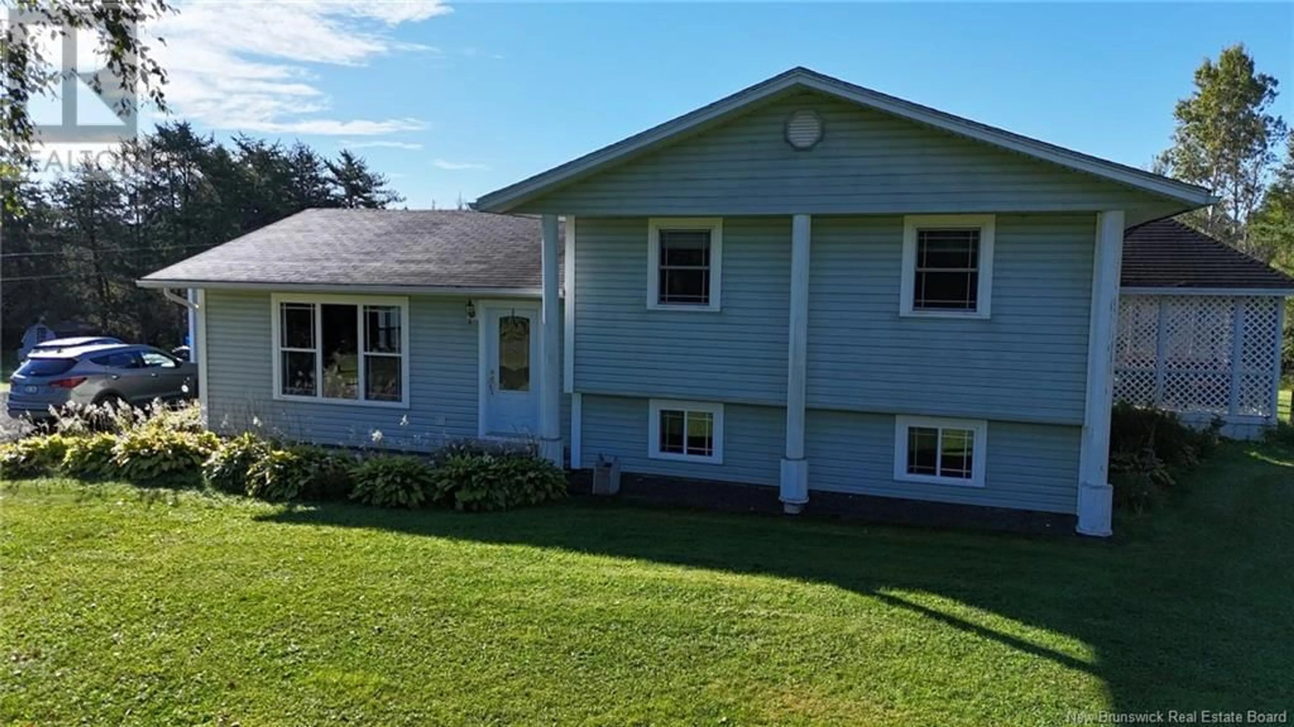349 Estey Road, Waterville, New Brunswick E7P1H8
Contact us about this property
Highlights
Estimated ValueThis is the price Wahi expects this property to sell for.
The calculation is powered by our Instant Home Value Estimate, which uses current market and property price trends to estimate your home’s value with a 90% accuracy rate.Not available
Price/Sqft$284/sqft
Est. Mortgage$1,674/mo
Tax Amount ()-
Days On Market38 days
Description
Welcome to 349 Estey Road in Waterville, a stunning family home that perfectly blends comfort, style, and space. This beautiful side-split home features a thoughtfully designed, open-concept kitchen, dining, and family room, ideal for everyday living and entertaining. The kitchen has been fully updated with modern finishes, providing ample counter space and storage. Upstairs, you'll find three generously sized bedrooms, offering plenty of room for the whole family, along with a sizeable full bath! On the lower level, an additional bedroom and a spacious den/rec room provide even more flexibility for guests or creating the ultimate relaxation spot. Youll also find a half bath + laundry combo room as well! The highlight of this property is the expansive backyard oasis, featuring a massive in-ground pool surrounded by a deck that's perfect for outdoor gatherings. The pool area is enclosed by a sleek black chain-link fence, providing both safety and style, and the included gazebo adds an extra touch of charm for poolside lounging. Situated on nearly 4 acres, this home offers plenty of privacy and outdoor space for your family to enjoy. Dont miss out on this fantastic opportunity to own your dream family home in the peaceful community of Waterville, just 10 minutes outside the Town of Woodstock or 10 minutes from the community of Hartland! Did we mention that the home comes FULLY-FURNISHED, including a ride-on lawnmower, snowblower, living room set, dining set, bed frames, etc.? (id:39198)
Property Details
Interior
Features
Second level Floor
Bedroom
9'6'' x 10'8''Bedroom
9'6'' x 10'7''3pc Bathroom
8'3'' x 5'7''Bedroom
11'2'' x 13'4''Exterior
Features
Property History
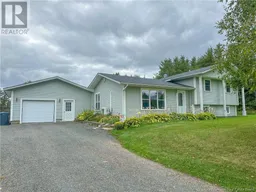 50
50
