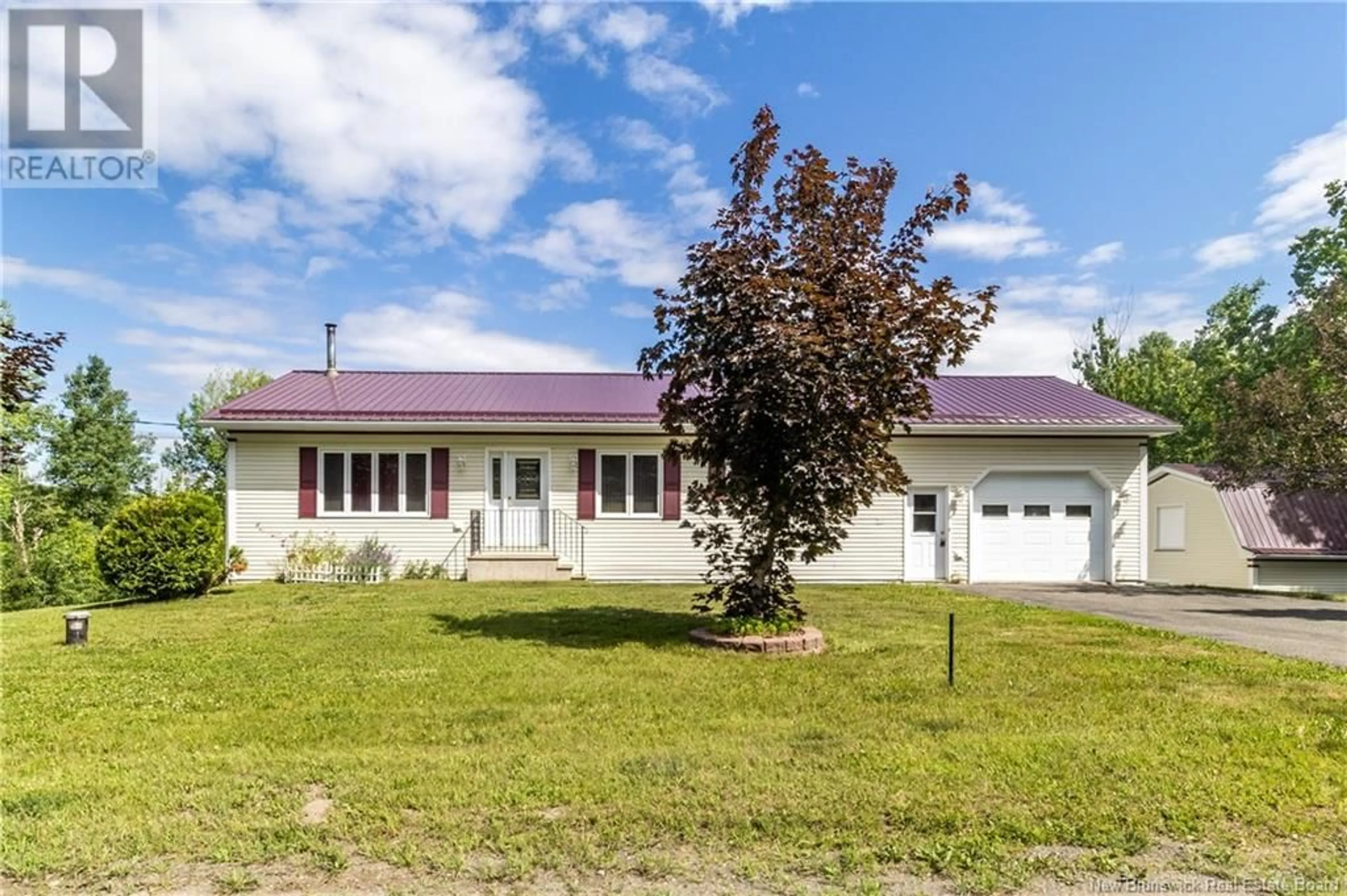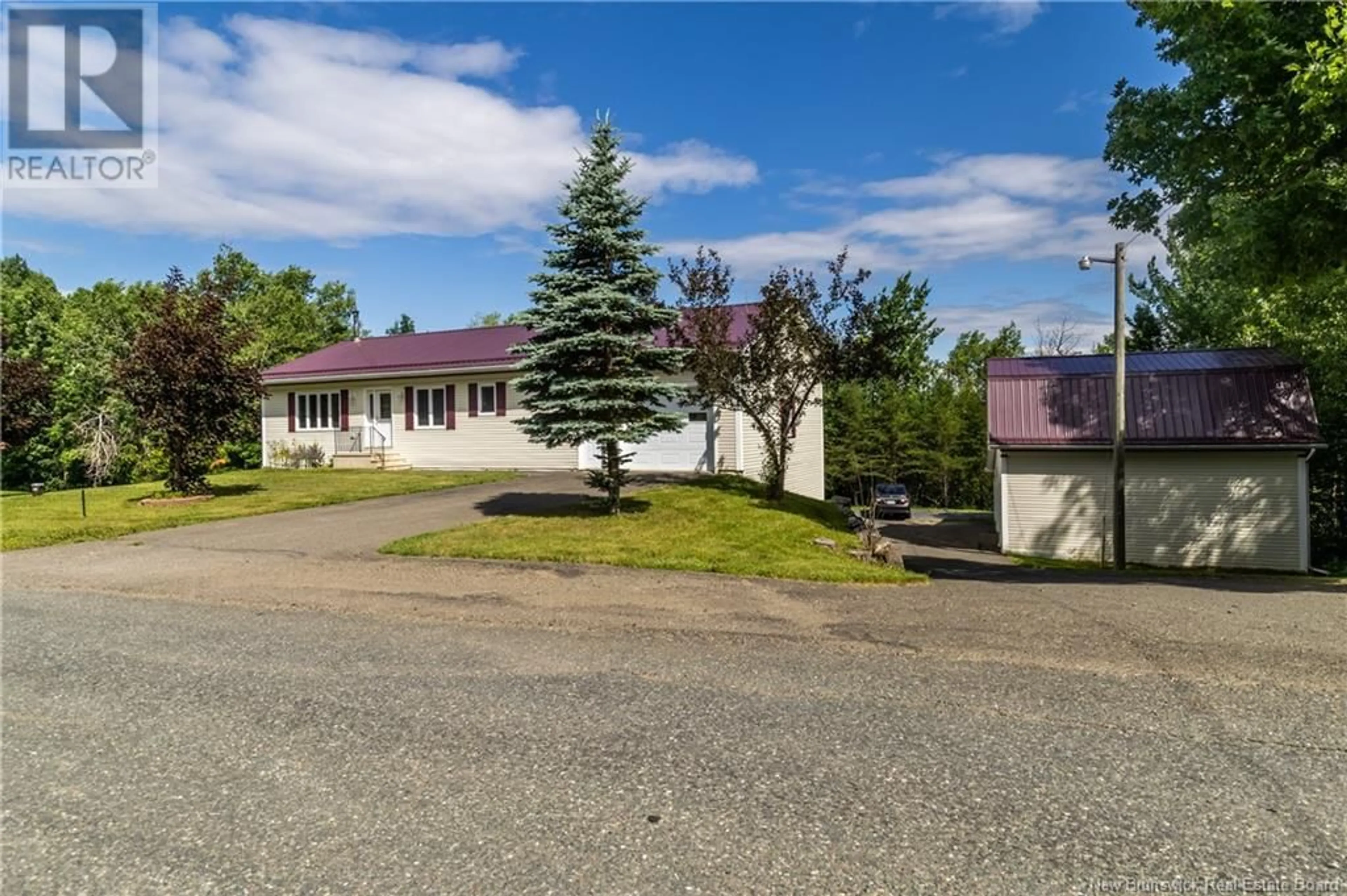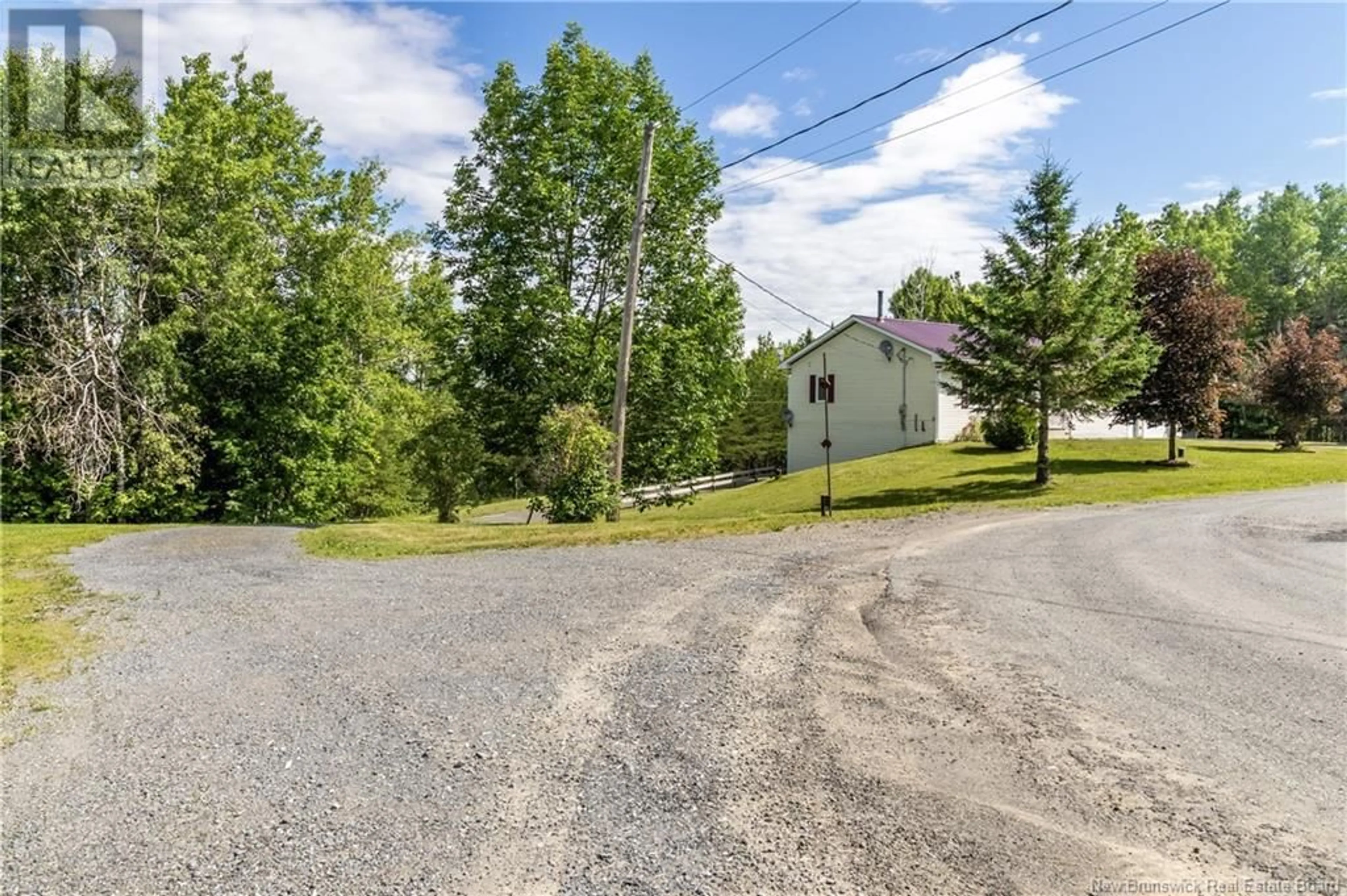3 Willow Street, Beardsley, New Brunswick E7M4G4
Contact us about this property
Highlights
Estimated ValueThis is the price Wahi expects this property to sell for.
The calculation is powered by our Instant Home Value Estimate, which uses current market and property price trends to estimate your home’s value with a 90% accuracy rate.Not available
Price/Sqft$275/sqft
Days On Market11 days
Est. Mortgage$1,456/mth
Tax Amount ()-
Description
Welcome to 3 Willow Street, Beardsley! Nestled in a quiet country setting yet just minutes from the highway and to the charming Town of Woodstock, this property offers the perfect blend of tranquility and convenience. Enjoy all essential amenities nearby while relishing the peace and privacy of your well-kept 3-bedroom, 3-bathroom home. The great curb appeal with nicely landscaped yard will immediately catch your eye. The attached finished garage is not only practical but also adds to the home's overall charm. The main level features a very spacious kitchen with walk-in pantry; great-sized living room provides a comfortable space for family gatherings and relaxation. Primary bedroom boasts double closets and an ensuite bath with both a shower and a separate corner tub. A second bedroom and a bathroom with a shower complete this level. The walkout basement is a true gem, offering a spacious family room, kitchenette with laundry, bedroom, bathroom with shower, utility room, and an impressive workshop with a separate outside entrance. This area is perfect for families with an adult child living at home or as a space for in-laws, providing both convenience and independence. The wrap-around paved driveway ensures easy access and plenty of parking. Additionally, the detached garage features overhead storage and plenty of storage space. This property is a perfect blend of comfort and functionality ready to accommodate your family's needs! Taxes reflect non-owner occupancy. (id:39198)
Property Details
Interior
Features
Basement Floor
Utility room
12' x 13'Family room
18'2'' x 13'Bath (# pieces 1-6)
7'11'' x 7'Bedroom
12' x 10'6''Exterior
Features
Property History
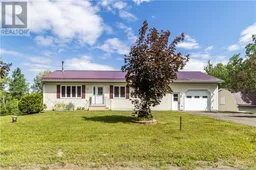 50
50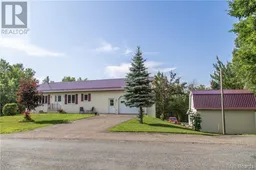 50
50
