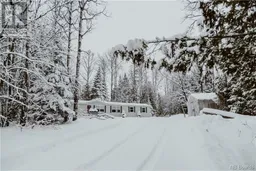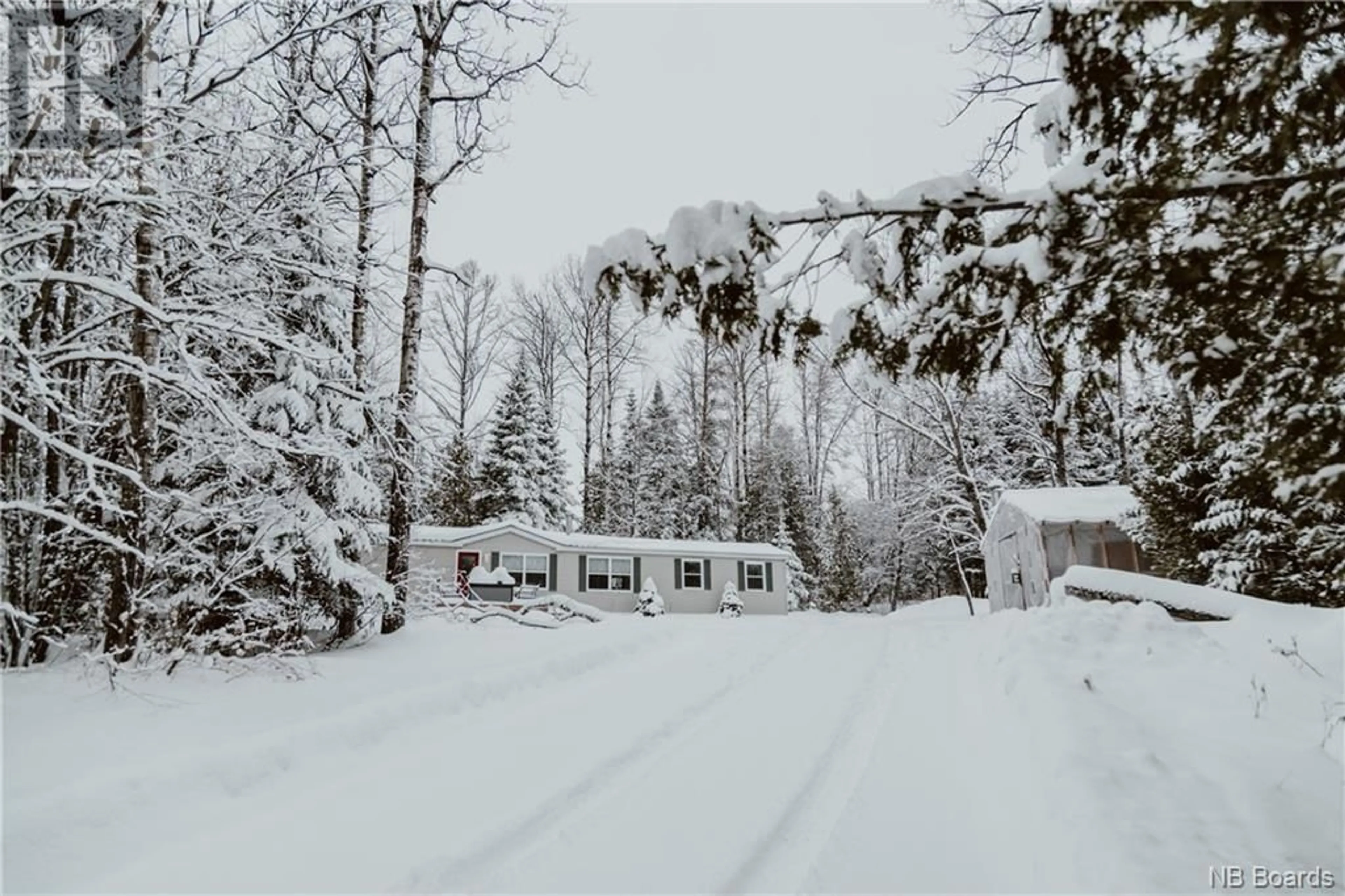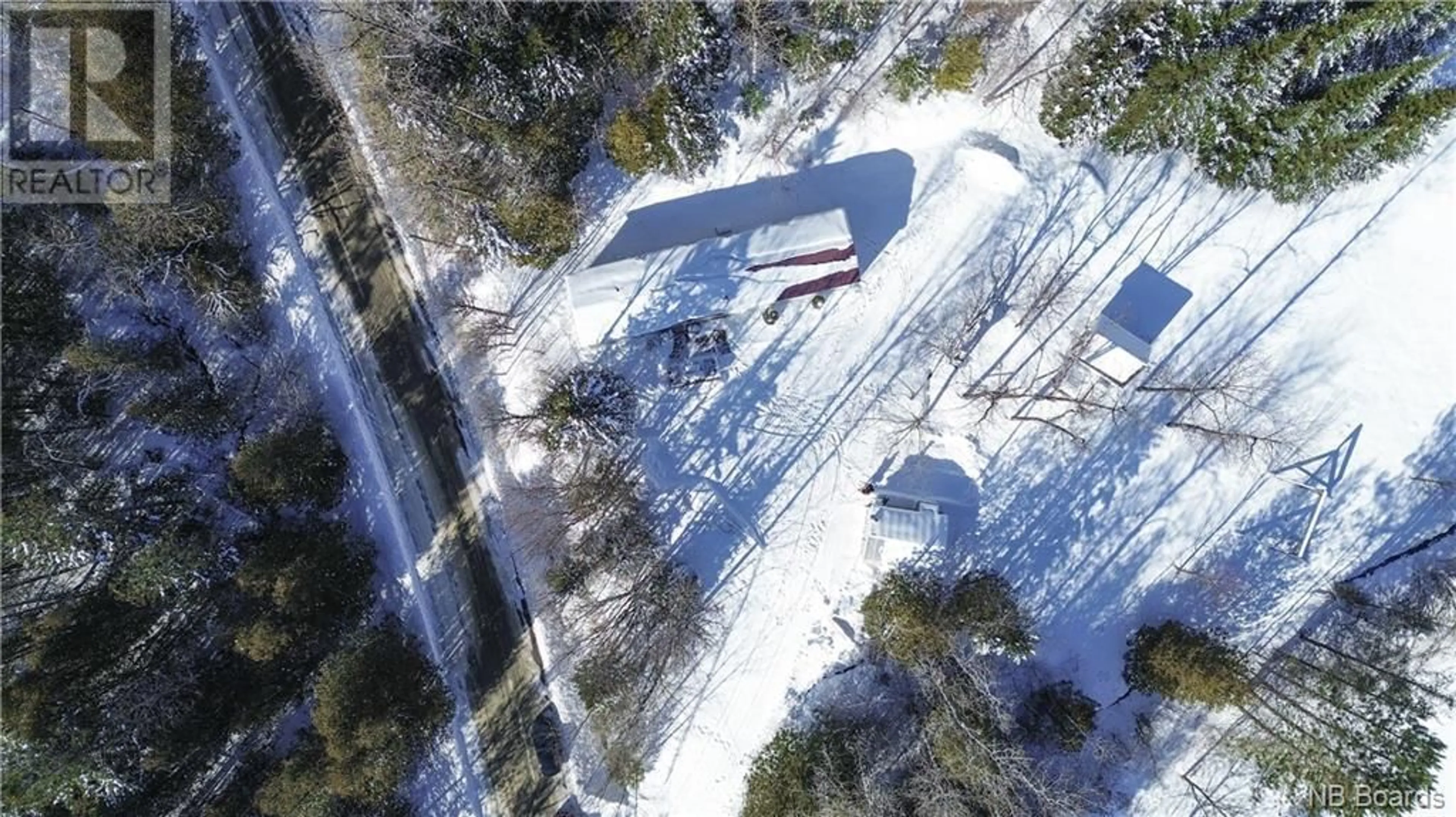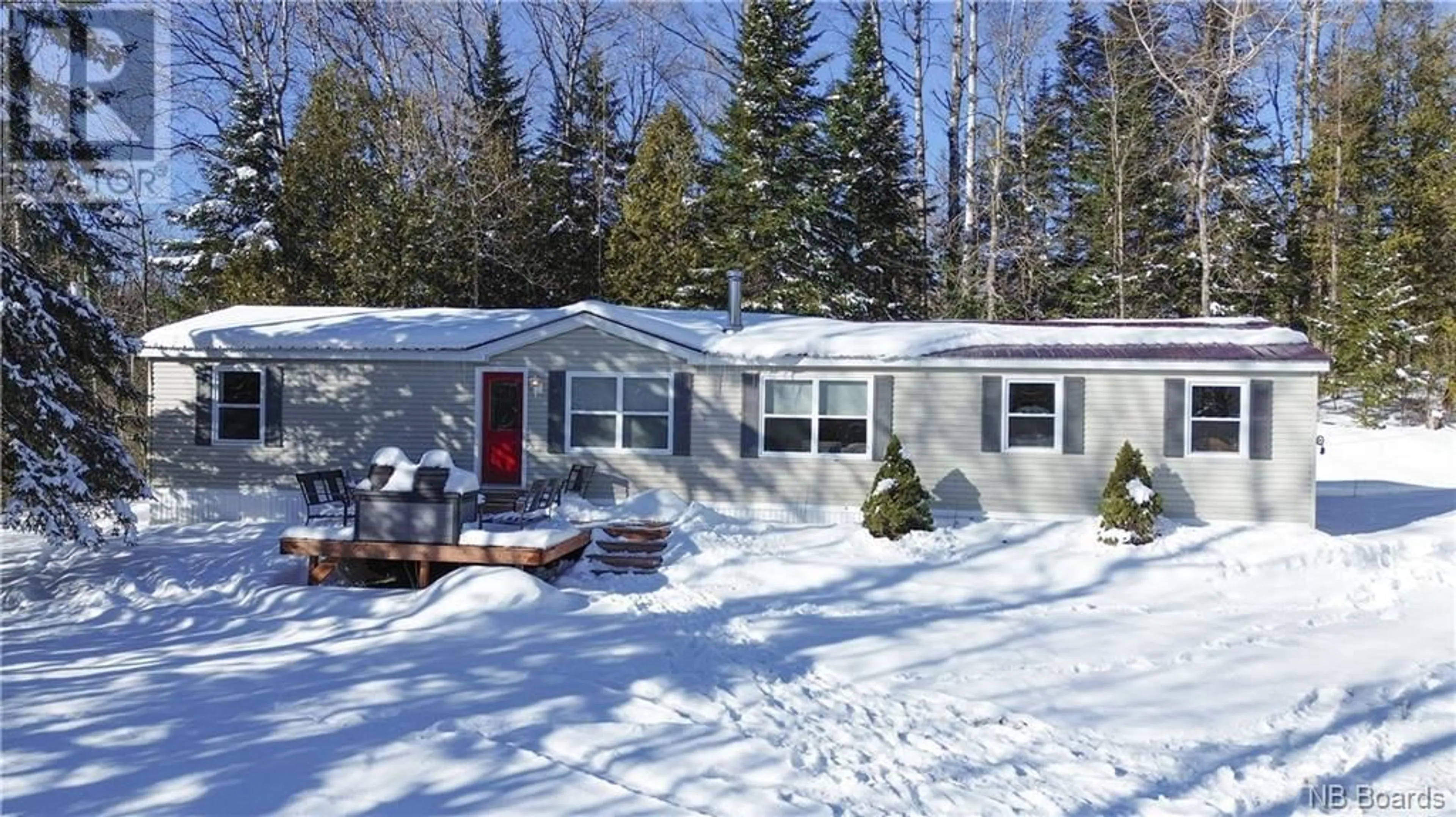24 Hartley Settlement Road, Hartley Settlement, New Brunswick E7K2V5
Contact us about this property
Highlights
Estimated ValueThis is the price Wahi expects this property to sell for.
The calculation is powered by our Instant Home Value Estimate, which uses current market and property price trends to estimate your home’s value with a 90% accuracy rate.Not available
Price/Sqft$236/sqft
Days On Market10 days
Est. Mortgage$1,073/mth
Tax Amount ()-
Description
**IM BACK ON THE MARKET!** Discover cozy & private living at 24 Hartley Settlement Rd in New Brunswick! This mini-home offers 3 bedrooms, including a warm primary retreat w/ natural wood beadboard ceilings & a custom closet organizer! The full bath features a new vanity, toilet & fresh paint as well as a linen closet! Laundry hookups are available/present in the hallway leading to the primary. Throughout the home, beautiful vinyl plank flooring complements the freshly painted ""greige"" walls! The kitchen is a chef's delight w/ laminated countertops, moodier gray upper & lower cabinetry, a white beadboard backsplash & brand-new stainless steel appliances! Natural light floods through all of the vinyl windows, illuminating the spacious living room w/ a new wood-stove! Keeping warm during winter nights will be a breeze w/ this brand-new WETT-Certified appliance! Outside, enjoy a front deck, a charming bunkhouse w/ French doors & a gardener's haven of a greenhouse! A wooden swing set & a bright red metal barn, once housing a chicken coop, provide endless possibilities! The property spans 2.16 acres, offering privacy & space for winter & summer activities! Less than a 5 minute drive to a local grocery store, daycare, school & post office - PLUS, w/ the USA border crossing less than 15 minutes away, you can enjoy all of the ""over border"" amenities of fine dining & shopping w/ ease! Mars Hill in Presque Isle is also not far w/ downhill skiing in the winter & even more shopping! (id:39198)
Property Details
Interior
Features
Main level Floor
Living room
27'0'' x 14'3''3pc Bathroom
8'1'' x 5'9''Bedroom
14'3'' x 8'0''Bedroom
11'0'' x 9'4''Exterior
Features
Property History
 50
50


