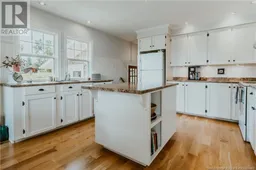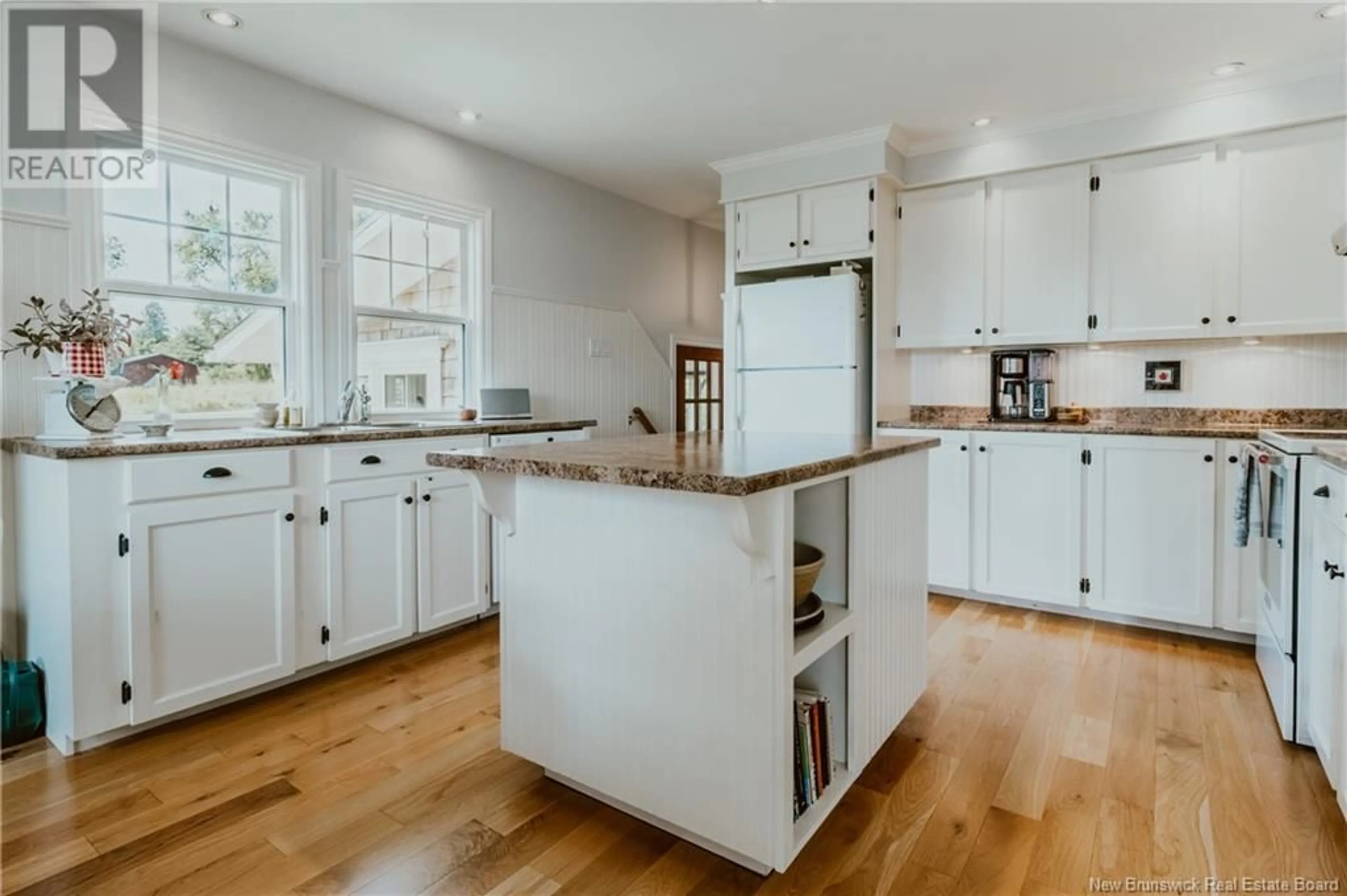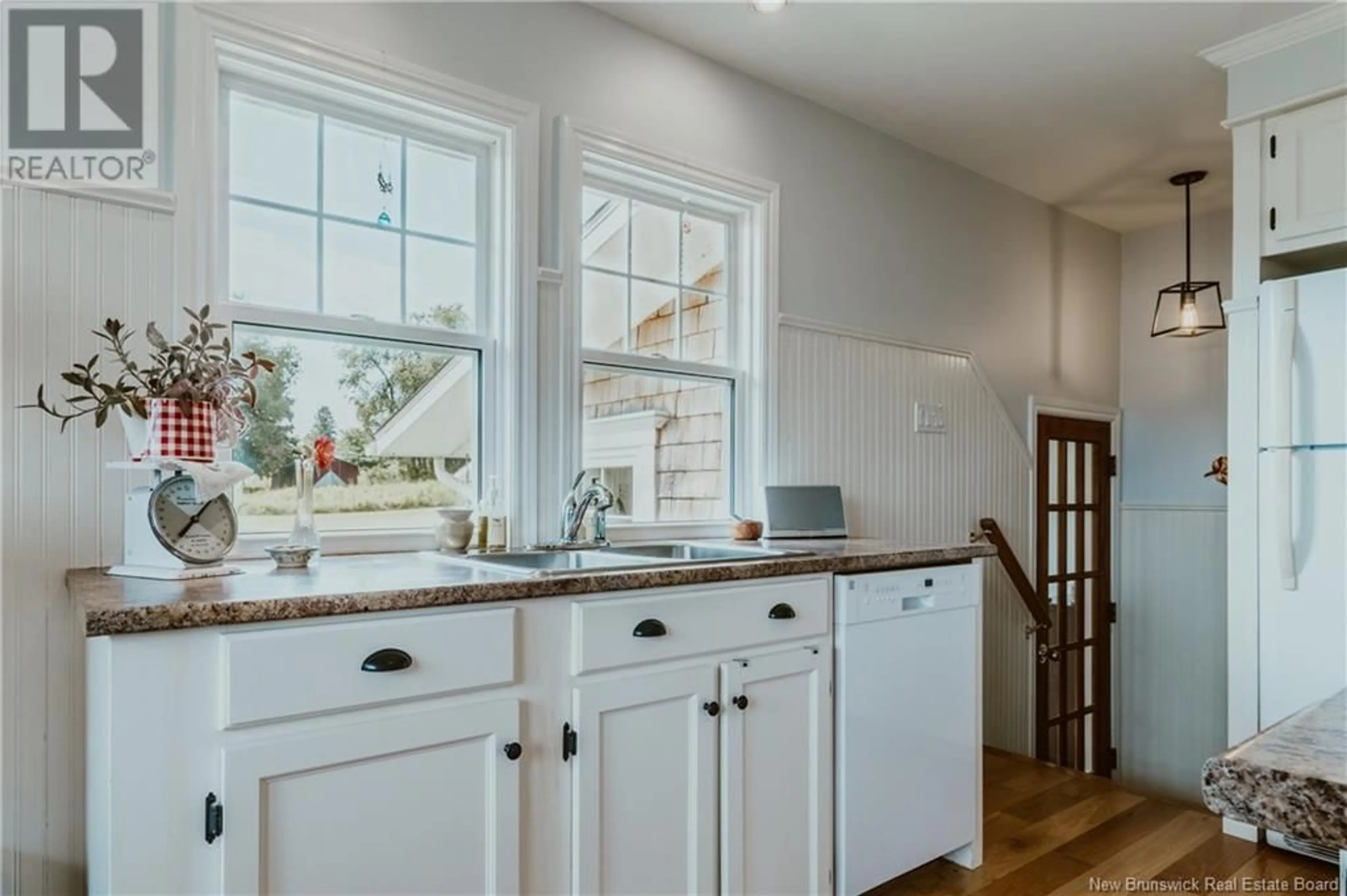2204 Route 165, Lower Woodstock, New Brunswick E7M4H5
Contact us about this property
Highlights
Estimated ValueThis is the price Wahi expects this property to sell for.
The calculation is powered by our Instant Home Value Estimate, which uses current market and property price trends to estimate your home’s value with a 90% accuracy rate.Not available
Price/Sqft$403/sqft
Days On Market7 days
Est. Mortgage$1,975/mth
Tax Amount ()-
Description
This picturesque property offers a stunning river view, stately mature trees, beautiful landscaped grounds that capture your attention as you pull up the paved driveway. The property sprawls over 4.1 acres and is just minutes from the Town of Woodstock - the perfect blend of tranquility and convenience. The NB trail system runs along the back of the property, ideal for walking, snowmobiling, and other recreational activities. Step into the lovely and inviting entry that also provides access to a screened-in porch, destined to become your favorite relaxation spot. The main level boasts a spacious, bright, and open kitchen, dining, and living area, all capturing the breathtaking river view. Newer hardwood floors add warmth, while the fireplace with an electric insert provides extra coziness on chilly evenings. Two spacious bedrooms with ample closet space and a full bath with a tiled shower complete this level. The basement offers a family room, a full bath with laundry facilities, and an abundance of storage space. Power outages are no concern with the wired-in Generac generator, complete with mobile link connectivity to keep you connected. The home is equipped with a whole home surge protector wired into the electrical panel, ensuring added protection for your electronics & appliances. A concrete pad with power is ready for your future development plans. 2 car garage & storage building. Don't miss the opportunity to make this serene and well-equipped property your new home. (id:39198)
Property Details
Interior
Features
Basement Floor
Storage
34'6'' x 14'2''Bath (# pieces 1-6)
11'7'' x 13'7''Family room
15'11'' x 13'10''Exterior
Features
Property History
 50
50

