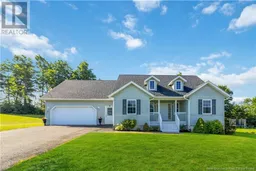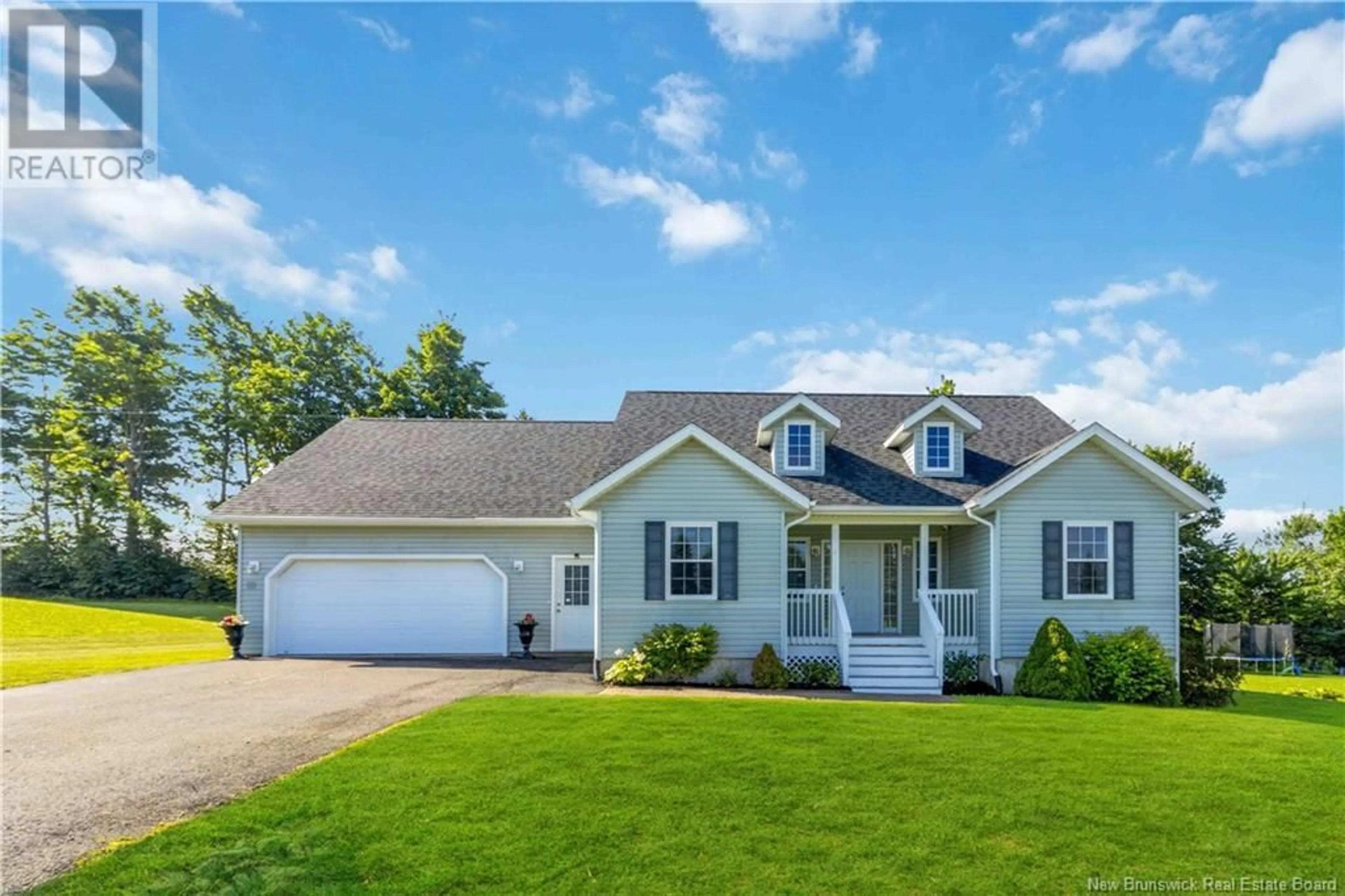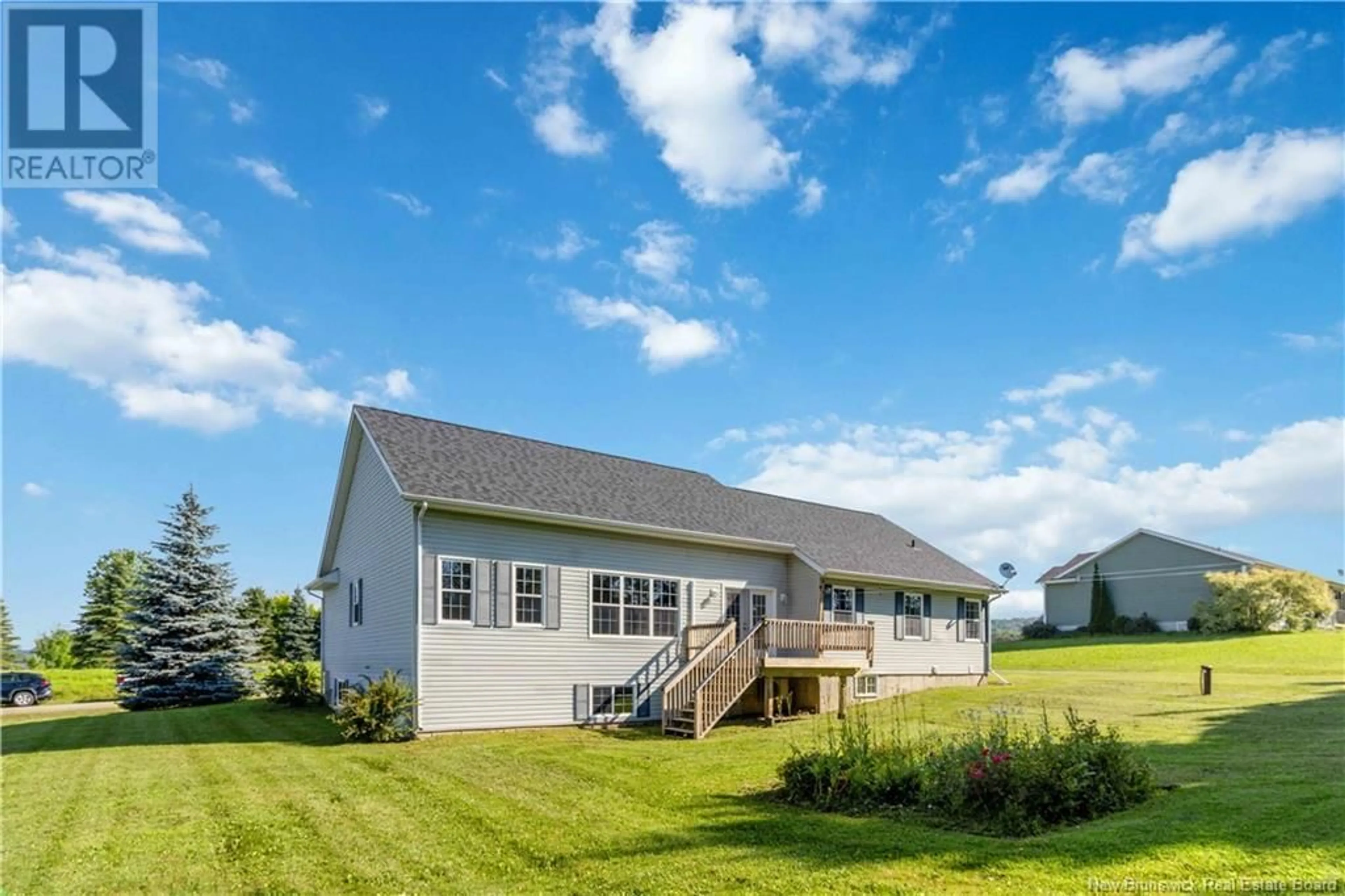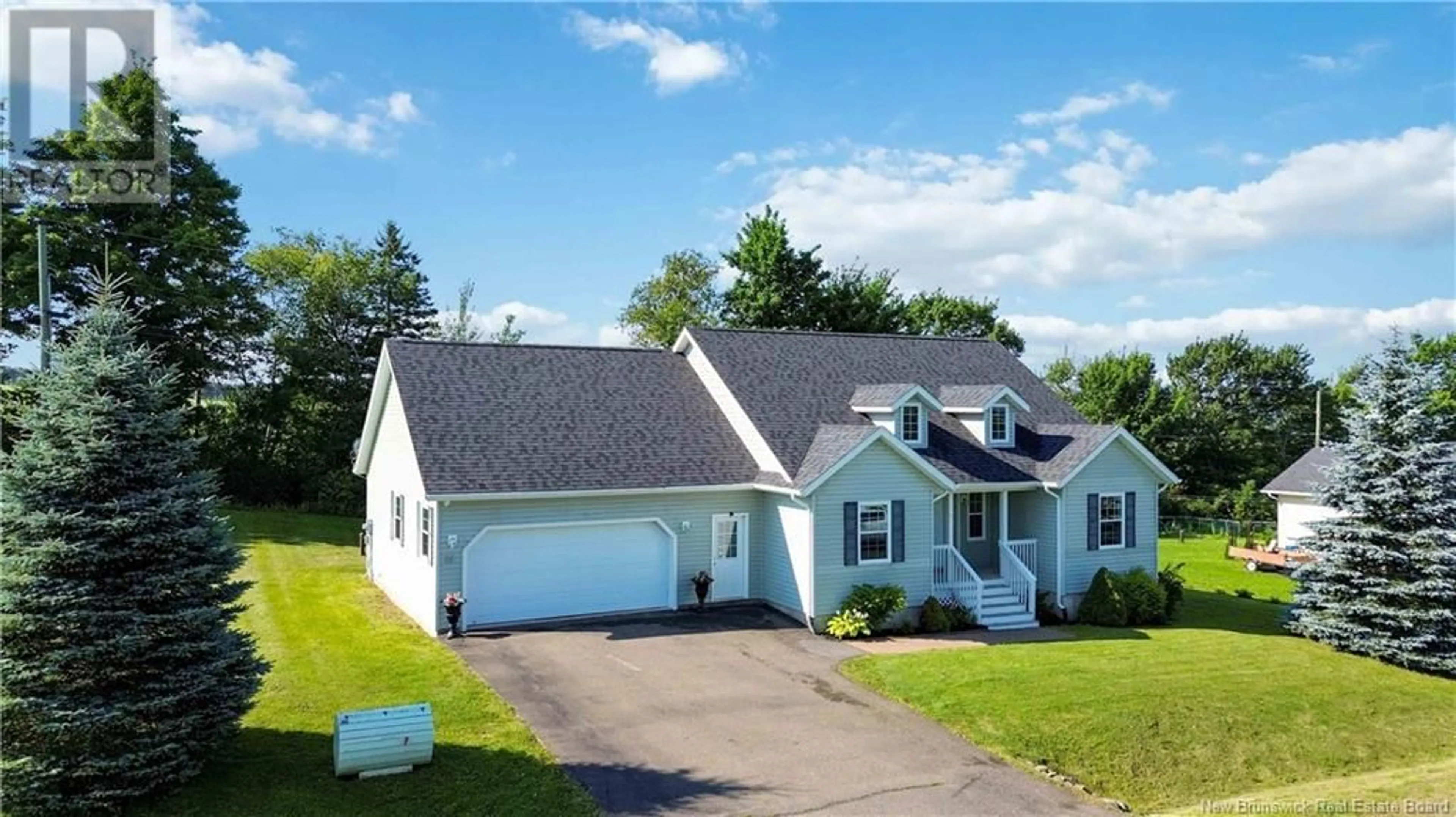22 Norkotah Crescent, Florenceville-Bristol, New Brunswick E7L0A4
Contact us about this property
Highlights
Estimated ValueThis is the price Wahi expects this property to sell for.
The calculation is powered by our Instant Home Value Estimate, which uses current market and property price trends to estimate your home’s value with a 90% accuracy rate.Not available
Price/Sqft$248/sqft
Days On Market7 days
Est. Mortgage$1,589/mth
Tax Amount ()-
Description
Welcome to this stunning three-bedroom, two-bathroom home located in a highly sought-after subdivision. This beautifully maintained property boasts a gorgeous Avondale kitchen complete with stainless steel appliances, offering the perfect space for culinary enthusiasts. The home also features a separate office space bathed in natural light, ideal for working from home or creative projects. Inside, youll find numerous upgrades, including fresh paint throughout, and new flooring, making the home feel modern and inviting. The basement is roughed in for two additional bathrooms and includes two egress windows, providing the potential for two extra bedrooms and making it a fantastic opportunity for customization. Step outside to enjoy the freshly repaired decks, perfect for entertaining or relaxing in the serene outdoor space. The attached garage adds convenience and functionality to this already impressive home. With its prime location, ample upgrades, and potential for expansion, this home is an absolute gem. Dont miss out on the chance to make it yours! (id:39198)
Property Details
Interior
Features
Main level Floor
Bedroom
10'0'' x 11'0''Bath (# pieces 1-6)
9'0'' x 7'0''Living room
28'0'' x 13'6''Kitchen
14'0'' x 10'0''Exterior
Features
Property History
 48
48


