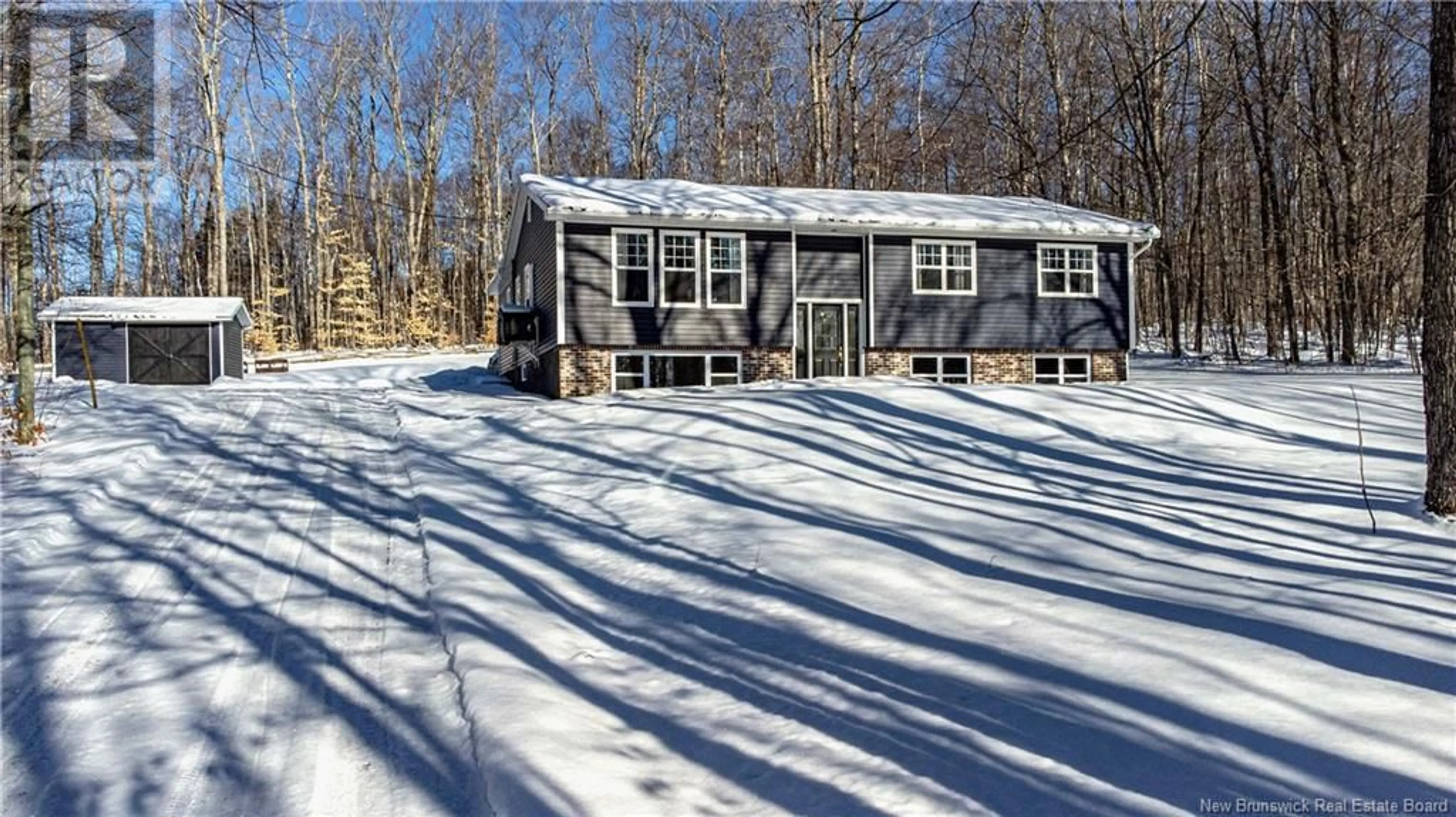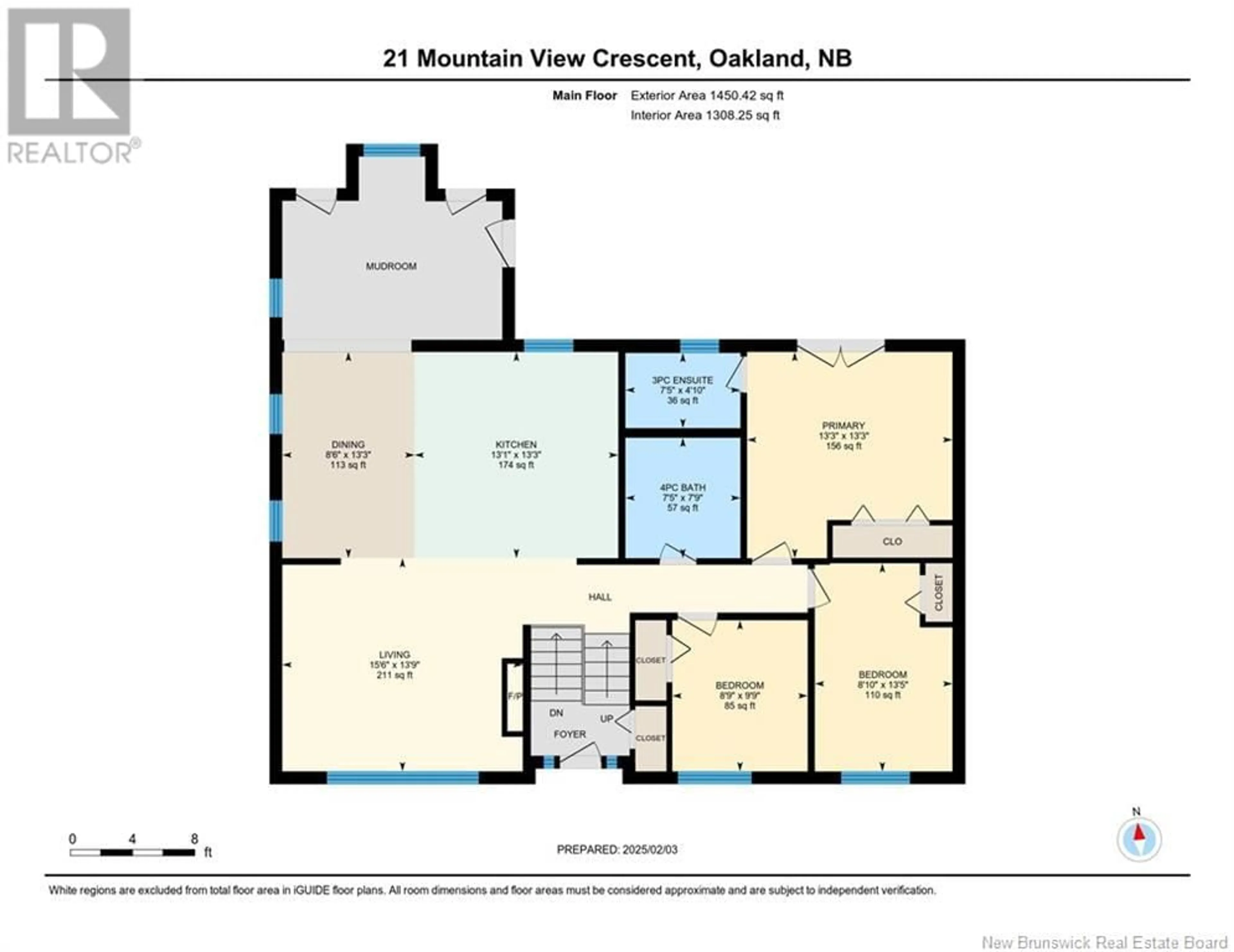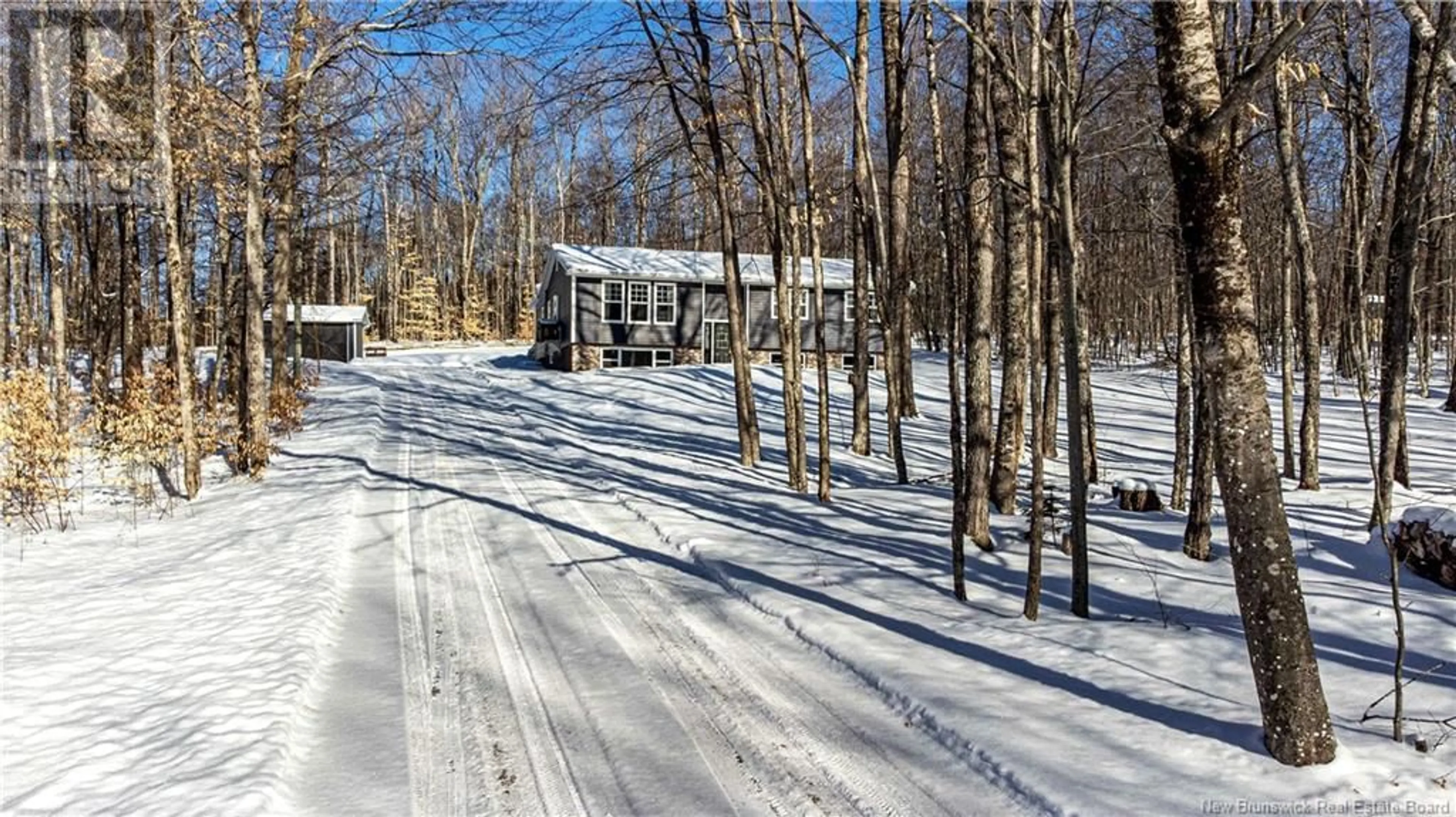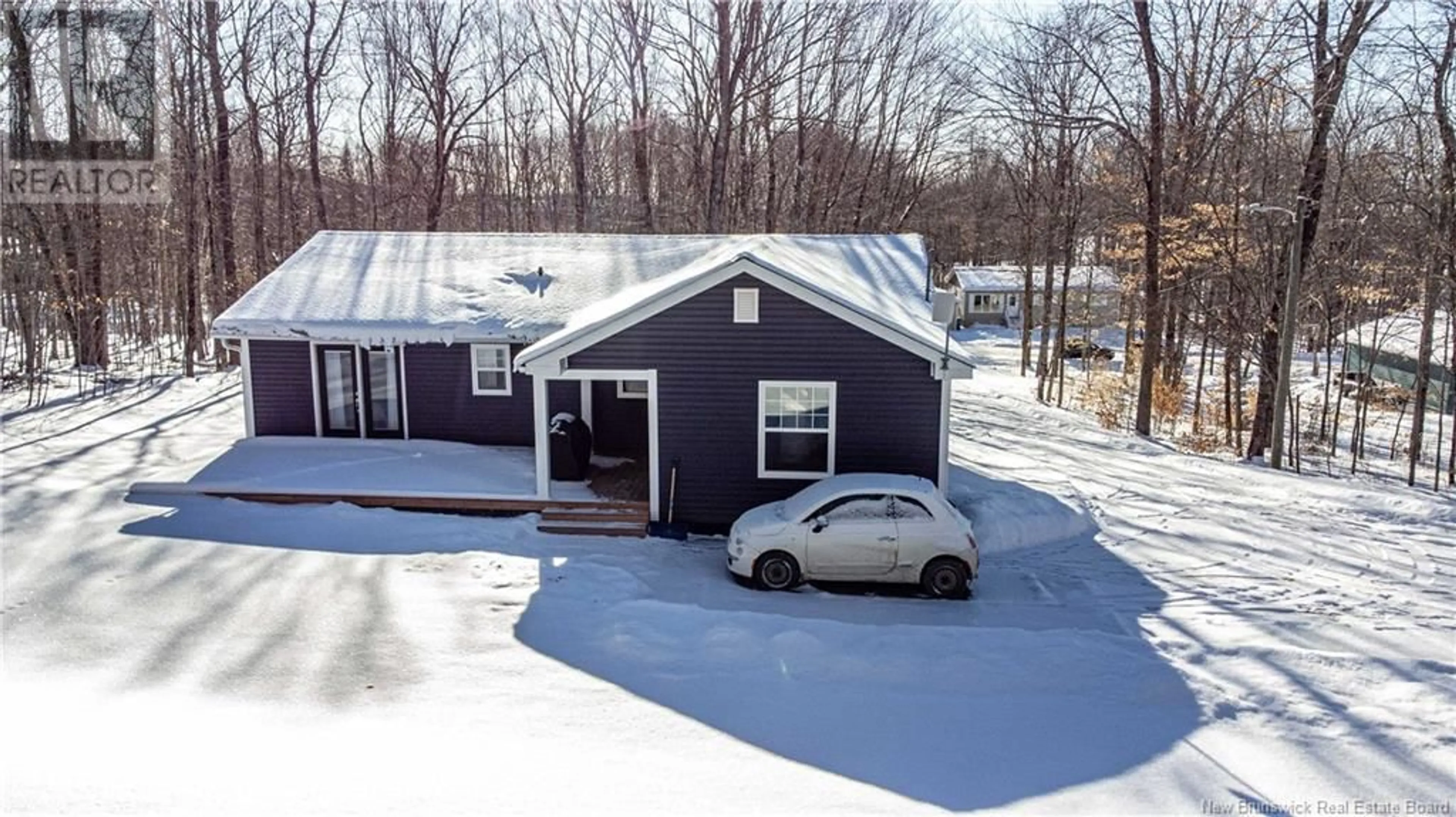21 Mountain View Crescent, Oakland, New Brunswick E7L2V9
Contact us about this property
Highlights
Estimated ValueThis is the price Wahi expects this property to sell for.
The calculation is powered by our Instant Home Value Estimate, which uses current market and property price trends to estimate your home’s value with a 90% accuracy rate.Not available
Price/Sqft$305/sqft
Est. Mortgage$1,717/mo
Tax Amount ()-
Days On Market15 days
Description
Located just minutes from Florenceville-Bristol and McCain Foods, this stunning split-entry home has been transformed inside and out! Nestled on a beautifully landscaped lot with mature trees offering privacy and tranquility, every detail of this residence has been thoughtfully upgraded. Step into a spacious foyer with cathedral ceilings that flow into an open-concept kitchen and dining area. The modern white kitchen shines with polished countertops, a prep & seating island, fresh lighting, and custom cabinetry. The inviting living room boasts professionally refinished hardwood floors, an abundance of natural light, and a striking shiplap feature wall accented by a cozy fireplace. The main level hosts three generous bedrooms, a luxurious three-piece bathroom featuring a soaker tub and waterfall shower, and a primary suite complete with an ensuite and patio doors opening to an expansive back deckperfect for outdoor entertaining. Downstairs, discover a versatile rec room ideal for family gatherings, an additional bedroom/office space, a toy room, and a separate laundry/storage area with brand-new washer & dryer (2024). Additional selling features include two heat pumps, a paved driveway with parking for three vehicles, a large baby barn with built-in shelves, and top-to-bottom upgradesnew windows, roof, vinyl siding, and flooring throughout. Experience the perfect blend of modern luxury and timeless charm in this move-in-ready home! (id:39198)
Property Details
Interior
Features
Basement Floor
Utility room
13' x 7'9''Storage
13' x 21'4''Recreation room
11'9'' x 19'9''Office
11'10'' x 14'9''Property History
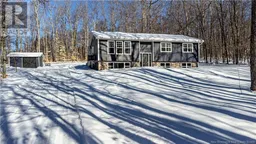 48
48
