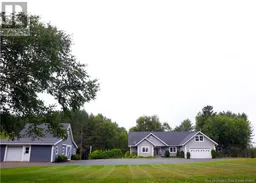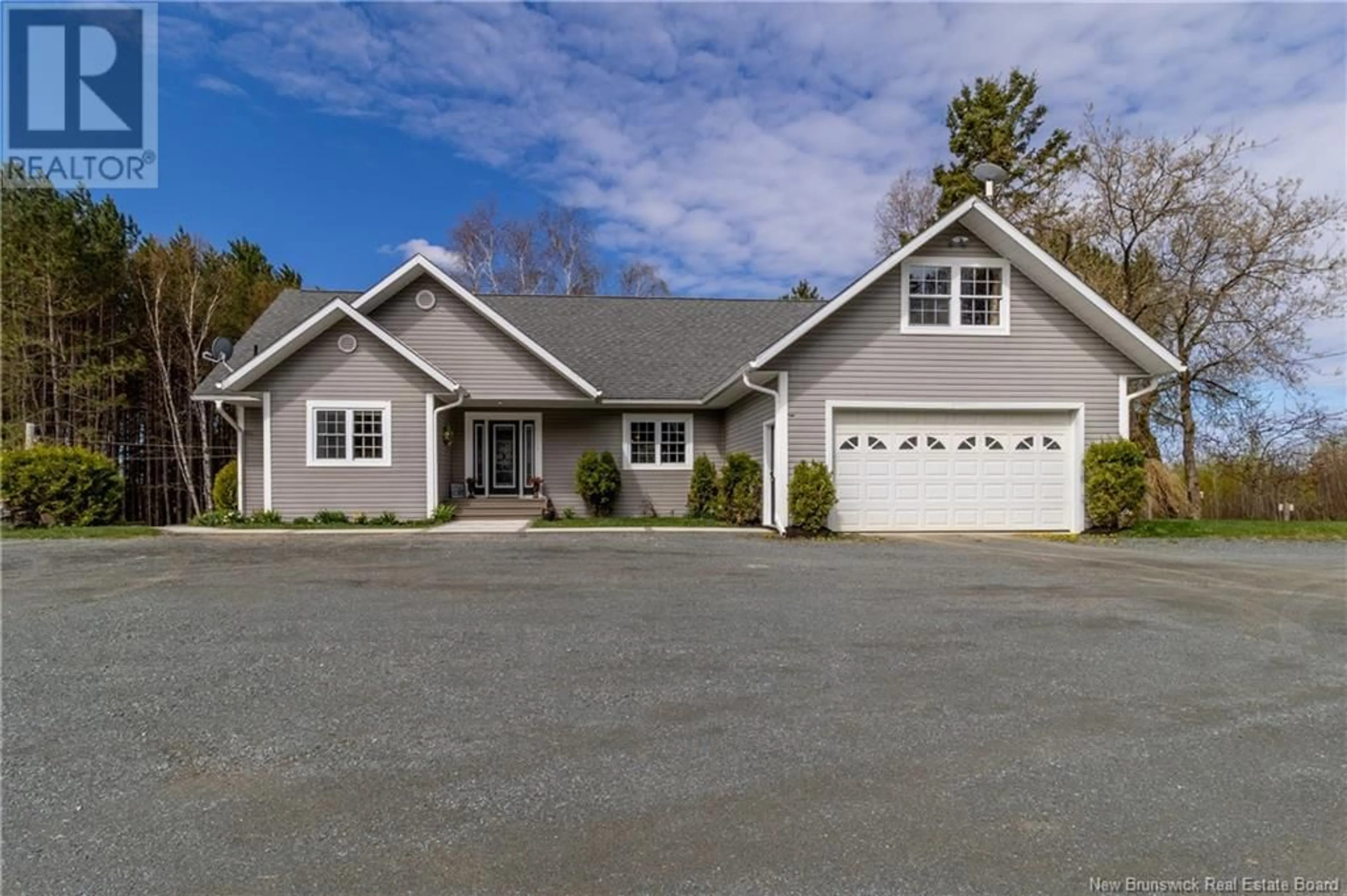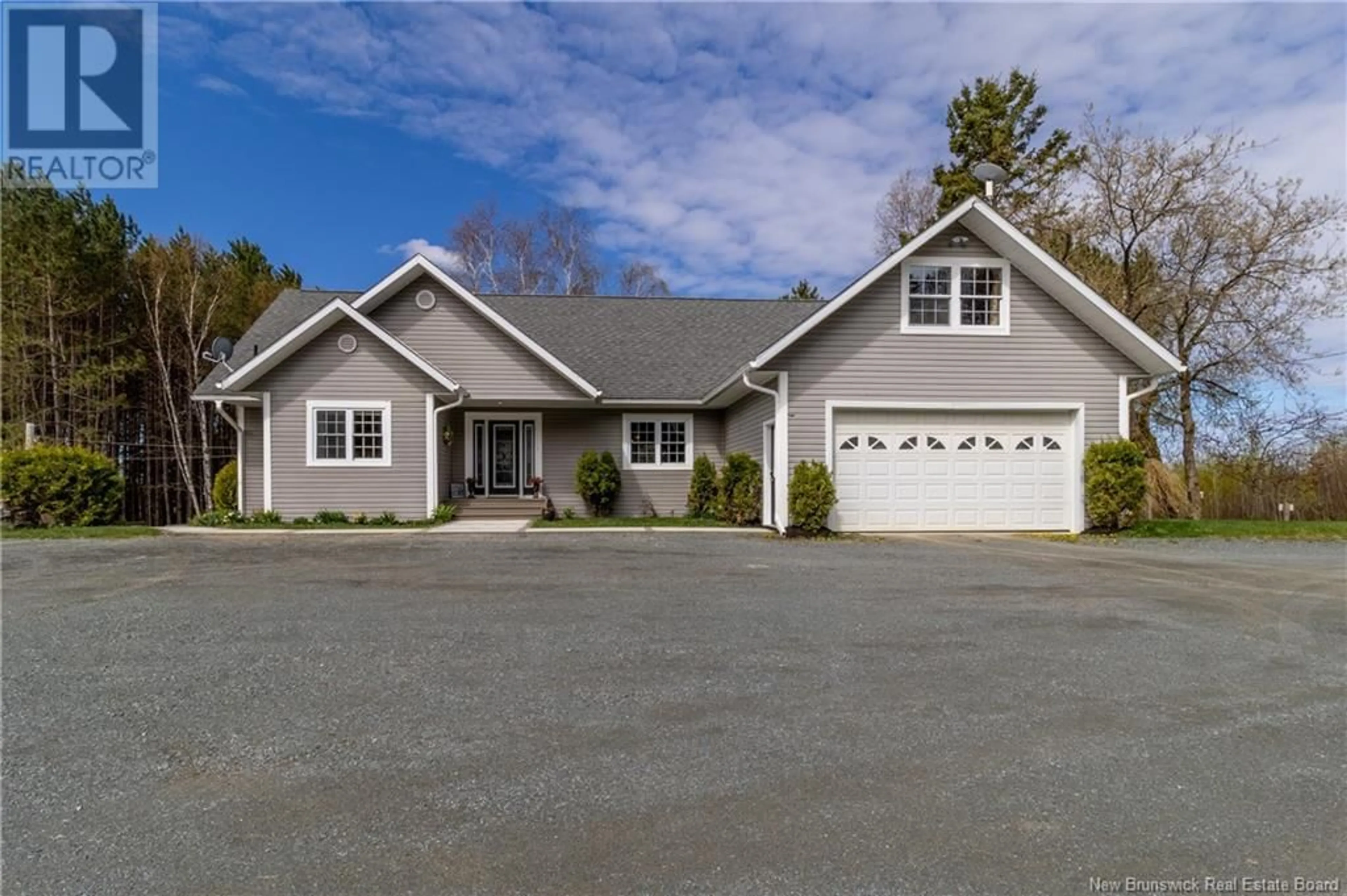20 Salmon Hill Road, Carlow, New Brunswick E7L2B6
Contact us about this property
Highlights
Estimated ValueThis is the price Wahi expects this property to sell for.
The calculation is powered by our Instant Home Value Estimate, which uses current market and property price trends to estimate your home’s value with a 90% accuracy rate.Not available
Price/Sqft$498/sqft
Est. Mortgage$3,818/mo
Tax Amount ()-
Days On Market29 days
Description
For those seeking serenity amidst natures beauty, you wont want to miss this Property that can accommodate two families surrounded by magnetic mature trees and peaceful privacy. Every inch of this home reflects care and craftsmanship. Hardwood floors and bespoke molding is evident from the moment you step into the inviting ceramic foyer. The seamless flow of the living room and dining room provides a cozy openness to entertain and relax. Enjoy a Sunroom with heated floors and a panoramic view of the St. John River. You can step onto the balcony and bask in the sunshine. The primary bedroom offers a spacious walk-in cedar closet and a stunning ensuite with the convenience of a washer/dryer. The homes other two bedrooms can accommodate a king-sized bed or be used as office space. One last room when you have a house overflowing is the bonus over the garage. The large lower level has a private entrance with the eat-in kitchen and a sprawling great room. There are two large bedrooms and two 3-piece bathrooms as well as an office space. This is a sought-after spot that is a lucrative investment opportunity. An exceptional feature of this property is the all-season social/work Barn. Complete with kitchenette, a 3-pierce bathroom, wood stove, air exchange system, BBQ station and workshop. This versatile space is so inviting for family gatherings, celebrations, or corporate events. At the end of the day, relax in a soothing hot tub as you watch the sunset on The St. John River. (id:39198)
Property Details
Interior
Features
Main level Floor
Bedroom
13'4'' x 10'11''3pc Bathroom
9'0'' x 5'9''Other
12'4'' x 10'4''Primary Bedroom
11'8'' x 15'8''Exterior
Features
Property History
 50
50

