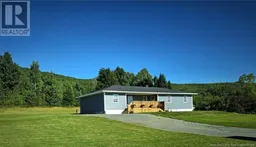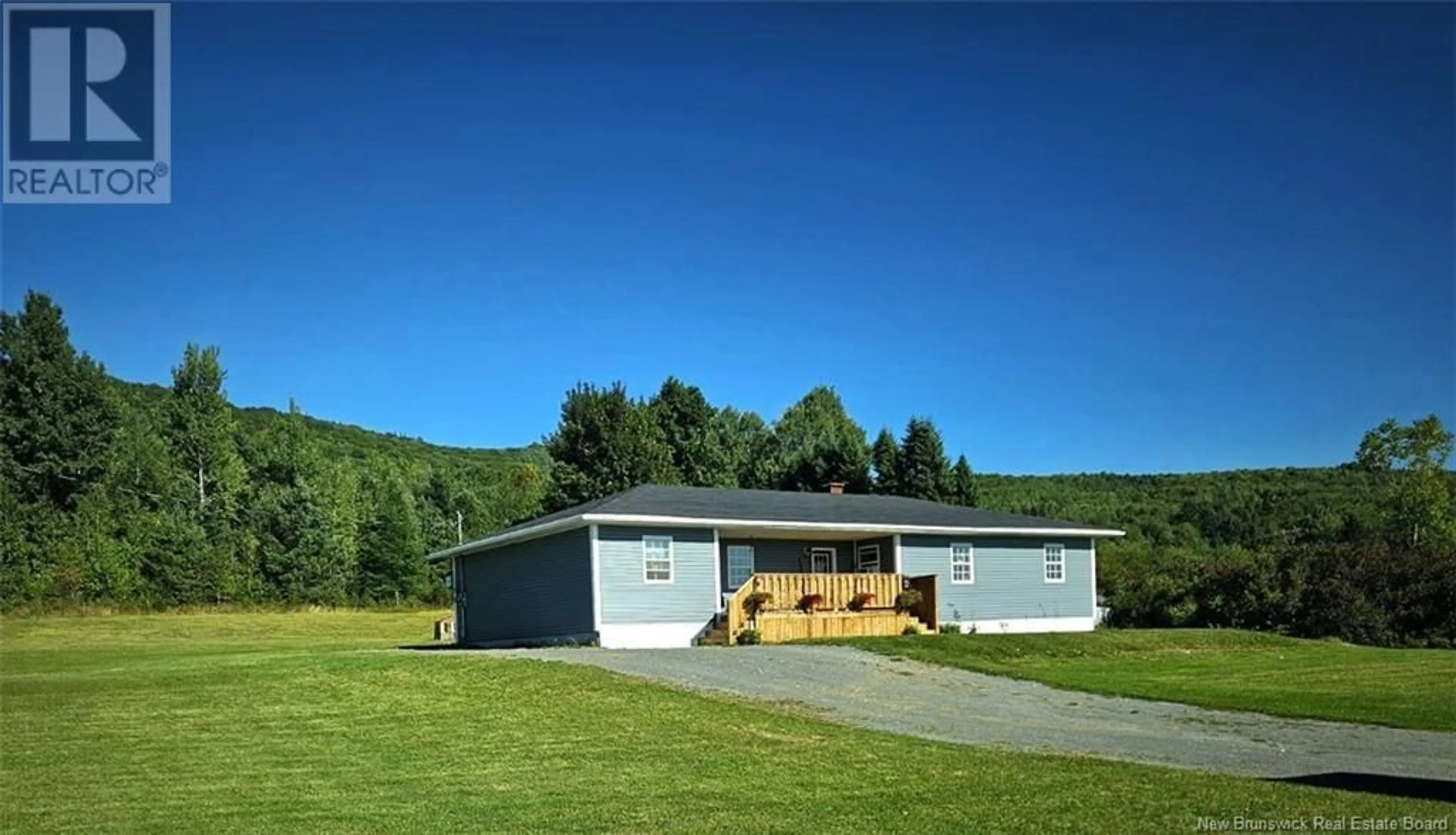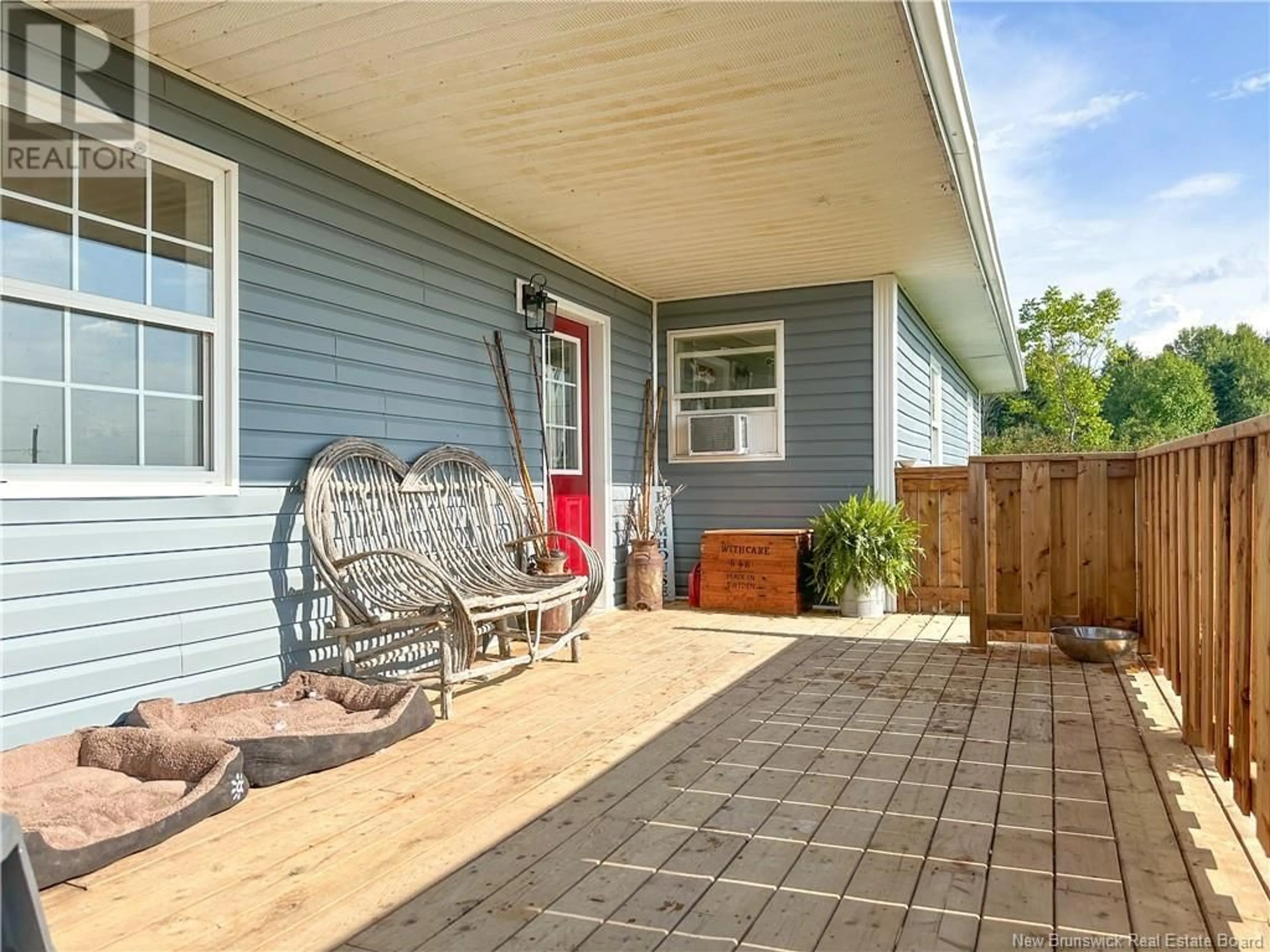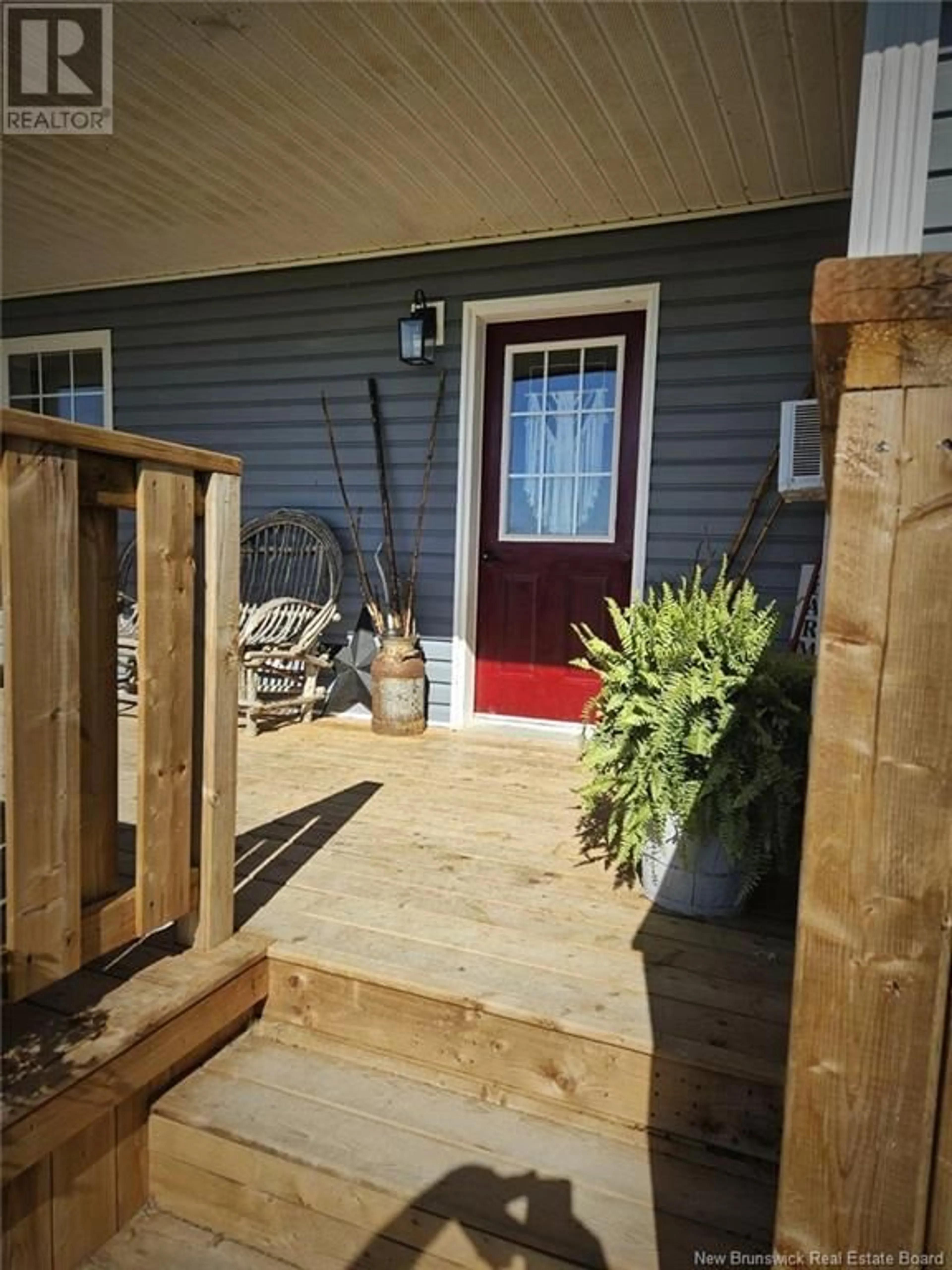151 Oakland Road, Oakland, New Brunswick E7L2W5
Contact us about this property
Highlights
Estimated ValueThis is the price Wahi expects this property to sell for.
The calculation is powered by our Instant Home Value Estimate, which uses current market and property price trends to estimate your home’s value with a 90% accuracy rate.Not available
Price/Sqft$205/sqft
Est. Mortgage$1,503/mth
Tax Amount ()-
Days On Market11 hours
Description
With several significant updates in the past year, this family sized ranch style home is just 5 minutes away from Florenceville-Bristol and McCain Foods. There's nothing compact here with three generous sized main level bedrooms, including a primary bedroom with ensuite bath. Enjoy the expansive 1700 sq ft on the main level and and nearly as large finished area in the lower level with an additional sleeping area. The culinary folks in your household will enjoy the open concept dining, updated kitchen with new appliances and walk-in pantry. From the front door you are greeted by a spacious foyer with a adjacent cloak room. The main level also hosts a dedicated laundry room with more than adequate space to ease the tasks. As you go the the lower level you will notice some of the contemporary lighting and be pleasantly surprised at the newly finished spacious and bright family room. A fourth bedroom graces this area as well as storage and utility rooms. . With new decks at the main entrance and back yard as owners you will enjoy this large pleasant lot. A storage barn wired for electrical access is a definite plus. The siding and roof is new in the past year. As well a new 1200 Watt Generator with Generlink backup system is included. Add it up - this is priced to sell. (id:39198)
Property Details
Interior
Features
Basement Floor
Utility room
10'0'' x 10'0''Storage
12'0'' x 10'0''Bedroom
14'0'' x 20'0''Family room
28'0'' x 15'0''Property History
 42
42


