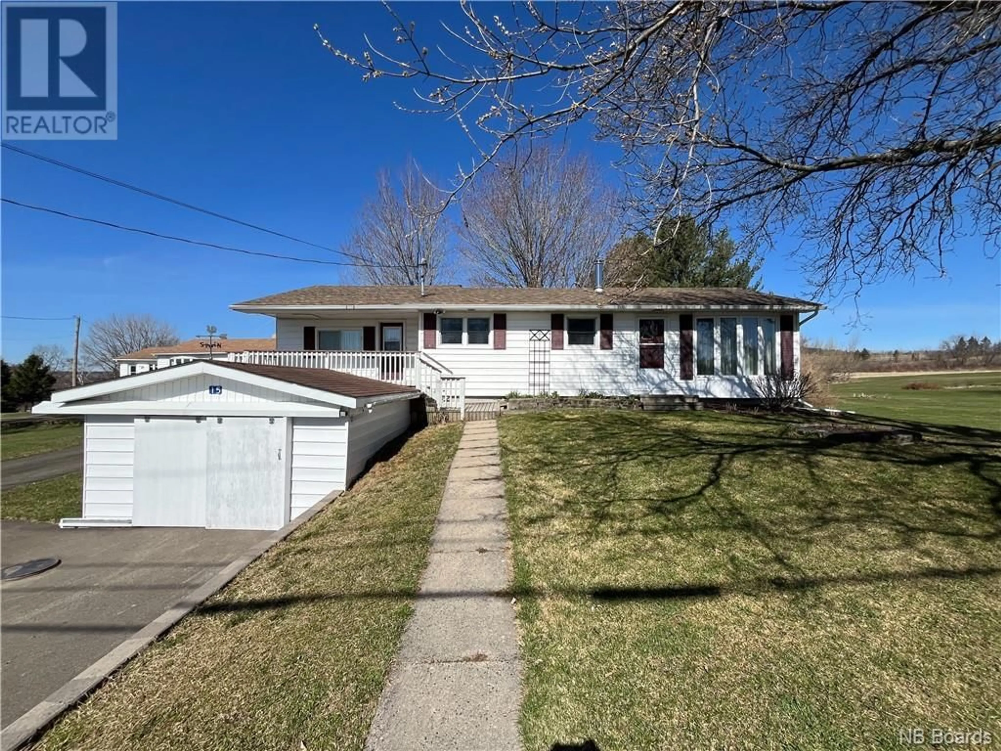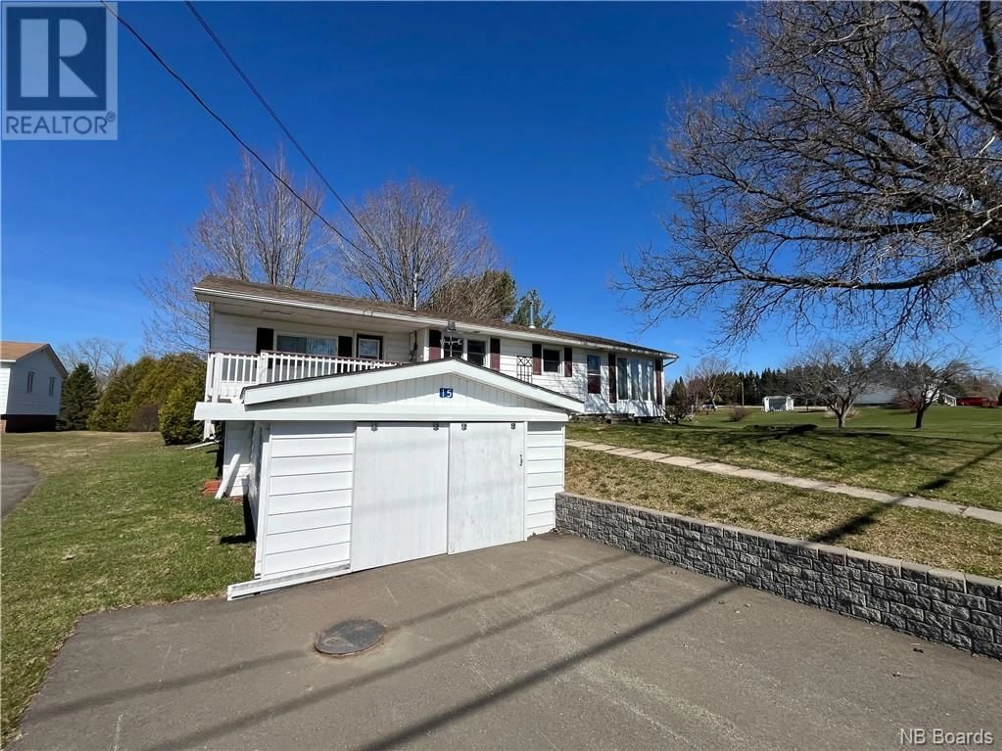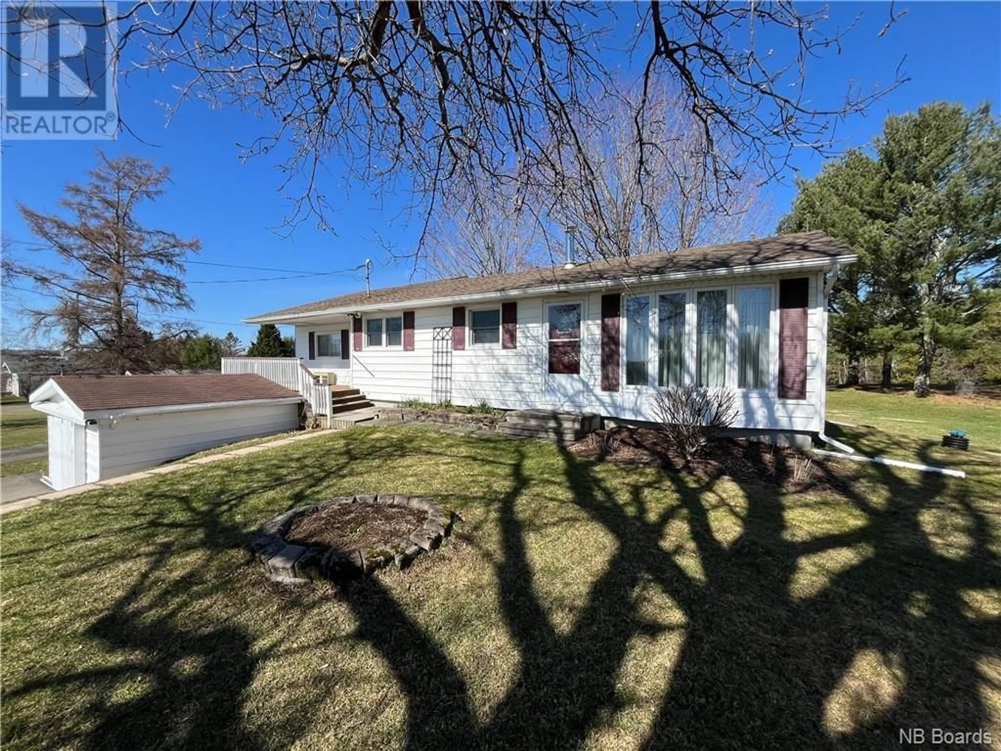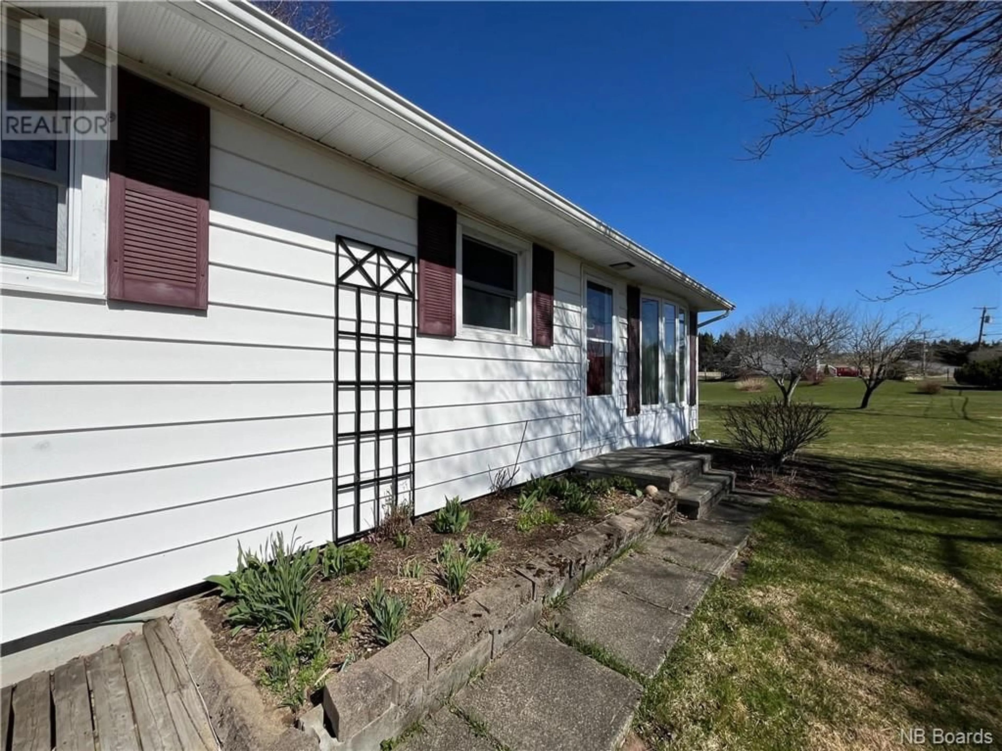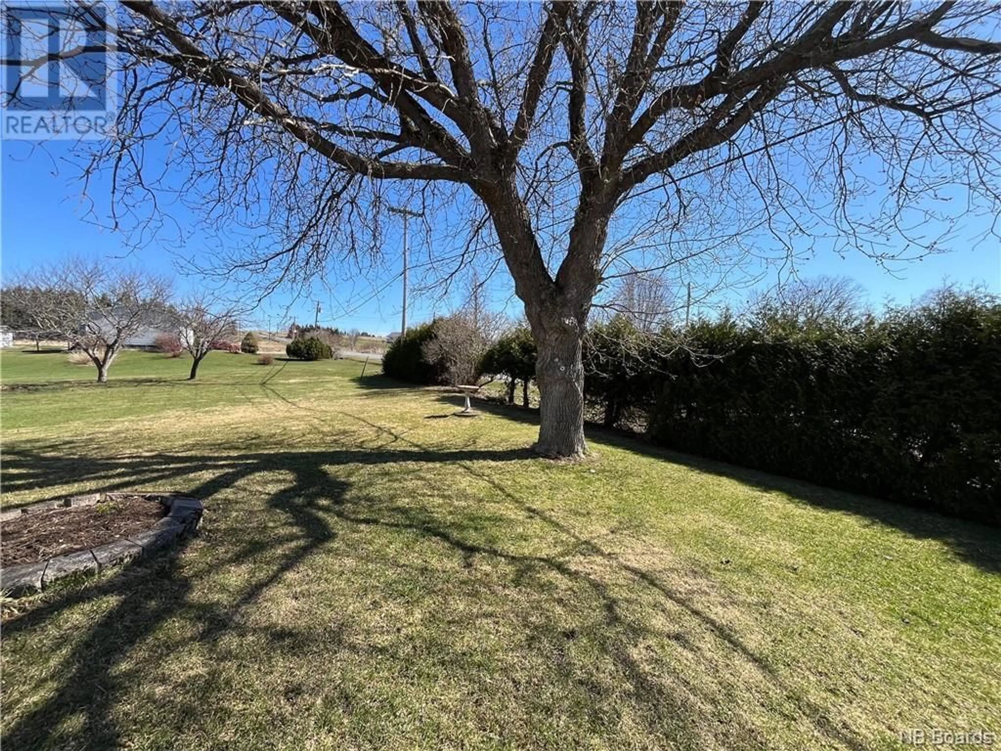15 McElroy Road, Beechwood, New Brunswick E7J1Y8
Contact us about this property
Highlights
Estimated ValueThis is the price Wahi expects this property to sell for.
The calculation is powered by our Instant Home Value Estimate, which uses current market and property price trends to estimate your home’s value with a 90% accuracy rate.Not available
Price/Sqft$208/sqft
Est. Mortgage$1,073/mo
Tax Amount ()-
Days On Market87 days
Description
Welcome to 15 McElroy Road, Beechwood. Situated on 1.79 acres, this immaculately cared-for bungalow is the perfect place to raise your family. Conveniently located just 10 minutes to Florenceville-Bristol, schools, McCain Foods, and more! Walking through the front door youll be greeted by the bright living room addition to the home with large windows and access to the back deck. Opposite the living room is the kitchen with a wall oven, island stovetop, and ample counter & cupboard space. Behind the kitchen is the first of three bedrooms, each with its own closet, and down the hall is the 4-piece bathroom. At the end of the home are the formal living area and the other two bedrooms. The main floor is bright and spacious, lending itself to entertaining or cozy nights spent with the family. The basement has the potential to be made into additional living space. Its current setup includes a laundry space, a full bathroom with a shower, storage, and a workshop. The attached garage can be accessed from the workshop and would be ideal for a small vehicle, lawn equipment, or ATVs. An asset of the property is the storage building and workshop. This would make for an excellent space for woodworking and DIY projects. The property also features two garden beds for those with a green thumb. A newer shingle roof and cement septic ensure durability for years to come. This move-in-ready home is waiting for its new owners to make it their own! (id:39198)
Property Details
Interior
Features
Basement Floor
Other
14'5'' x 9'0''Workshop
19'0'' x 14'6''Utility room
28'3'' x 15'3''Other
11'0'' x 9'8''Exterior
Features
Property History
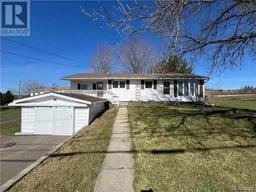 50
50
