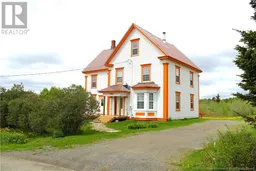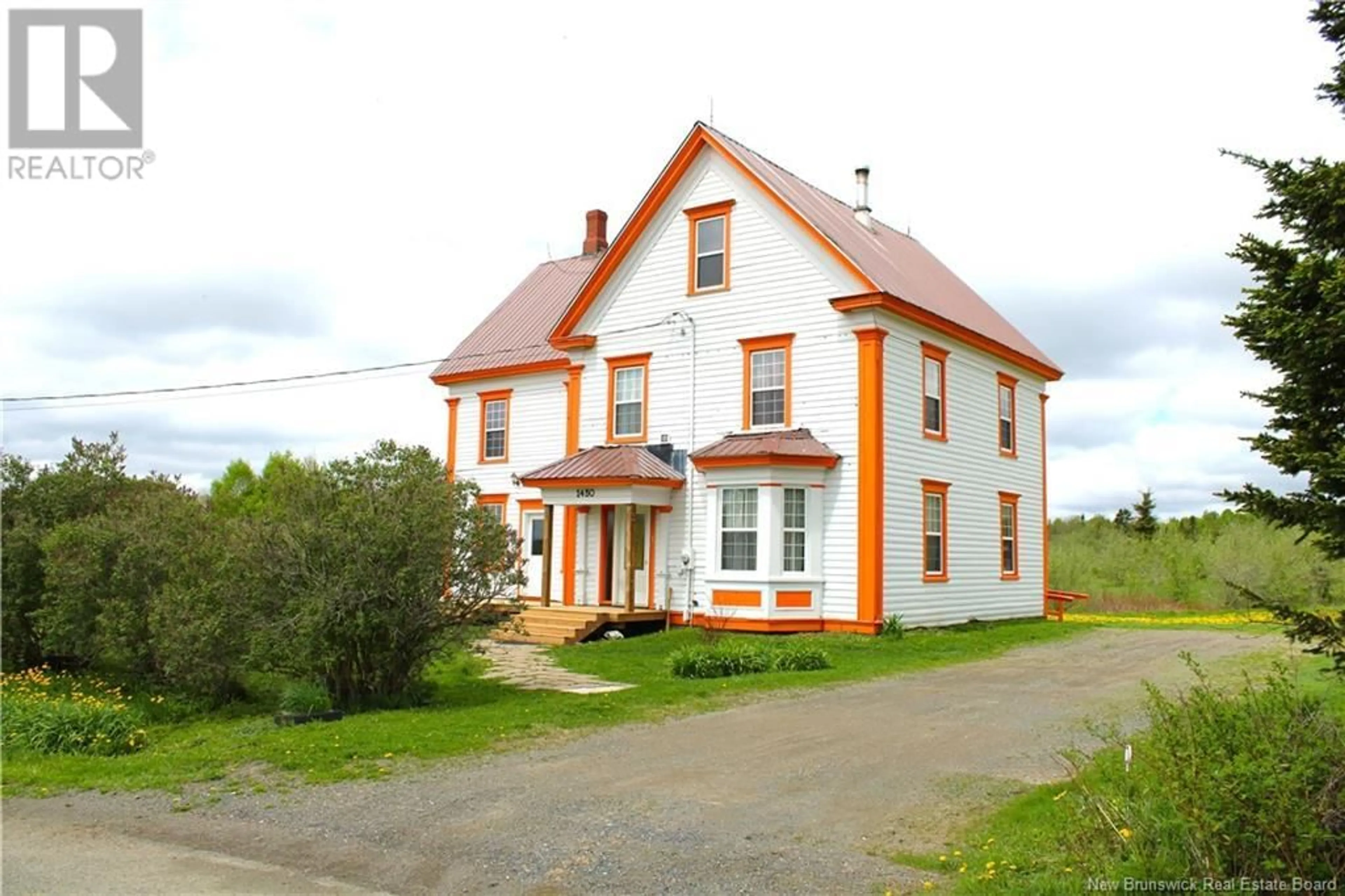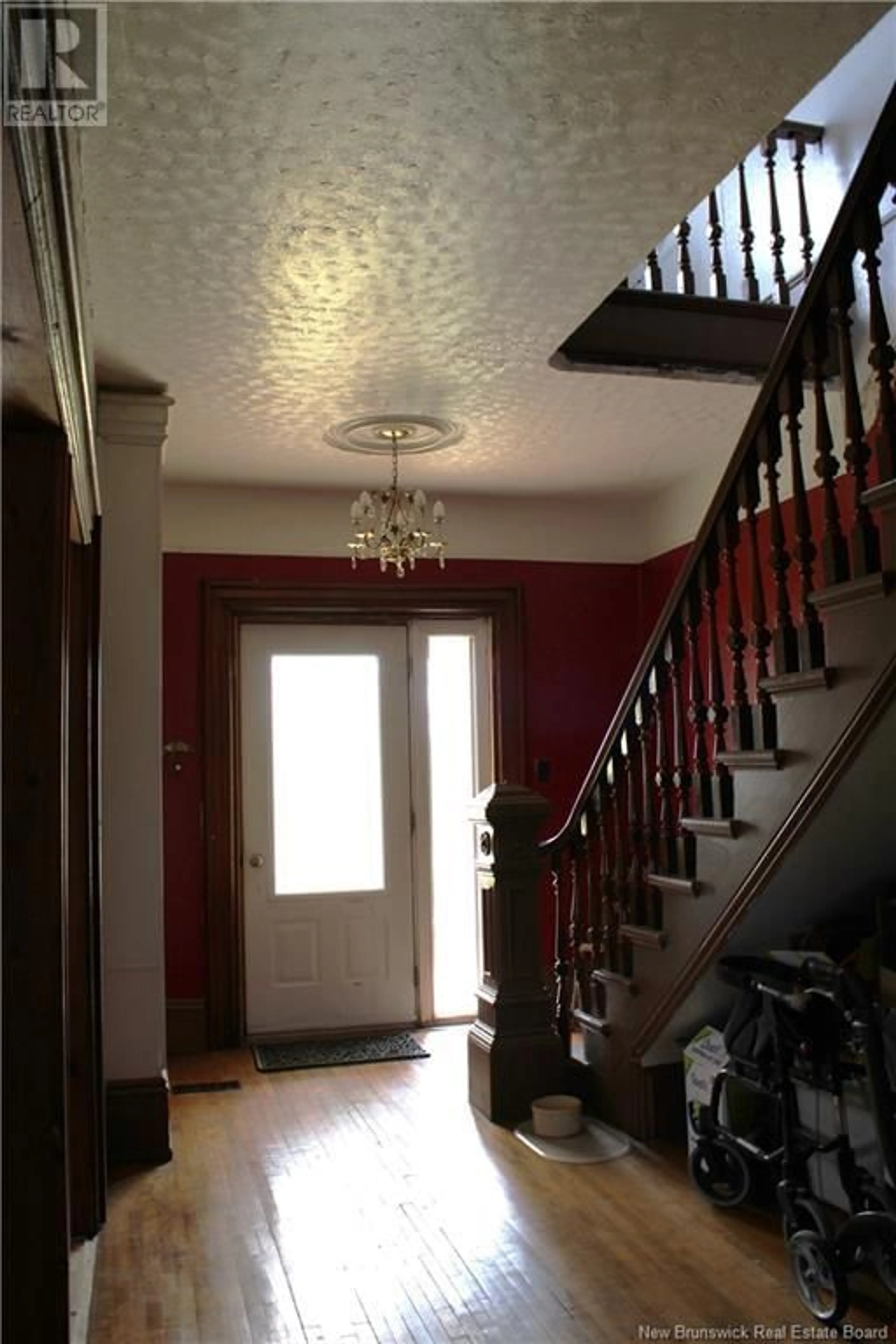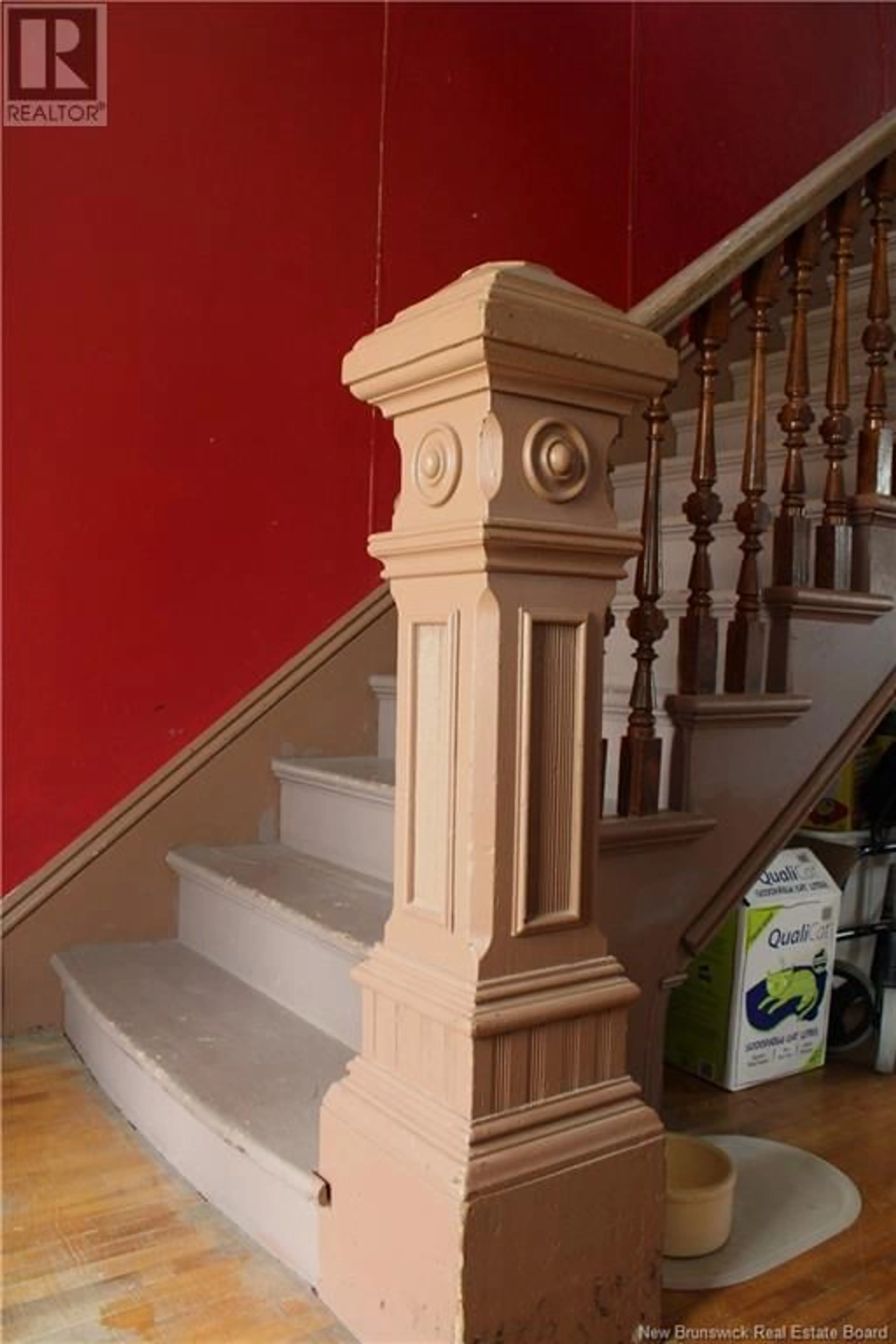1450 Hodgdon Road, Elmwood, New Brunswick E7M3R5
Contact us about this property
Highlights
Estimated ValueThis is the price Wahi expects this property to sell for.
The calculation is powered by our Instant Home Value Estimate, which uses current market and property price trends to estimate your home’s value with a 90% accuracy rate.Not available
Price/Sqft$121/sqft
Days On Market65 days
Est. Mortgage$1,503/mth
Tax Amount ()-
Description
We are delighted to present for sale this charming Character home tucked away at the end of country road on 44.5 +/_ acres of sprawling land with beautiful green pastures, fruit trees and tons of space for garden or to start your own homestead /hobby farm. This property offers a tranquil retreat from the hustle and bustle of city life, while still providing convenient access to major highways and the USA border, a mere 10-15 minutes away. Stepping onto this picturesque property, you'll be greeted by the timeless allure of yesteryears, as the well-maintained home retains much of its original charm, with beautiful hardwood trim work, two original fireplace mantles and a grand staircase. The main floor features a spacious layout, comprising a kitchen, inviting living area, formal dining room, convenient powder room with shower, main floor bedroom and ample storage space. Ascend to the second floor, where you'll discover five generously sized bedrooms and a bathroom with original cast iron claw foot tub. offering plenty of space to accommodate family and guests. And the home keeps going! There is additional space on the third floor that could easily be transformed into more living space / loft retreat with beautiful views of the country side from all windows. With its idyllic setting, timeless appeal, and endless possibilities, this Charming home waiting for you! Now is the time for you to fulfill your dreams of country living! (id:39198)
Property Details
Interior
Features
Second level Floor
Bath (# pieces 1-6)
9'2'' x 8'5''Bedroom
9'3'' x 9'3''Bedroom
10' x 13'Bedroom
10' x 8'8''Exterior
Features
Property History
 50
50


