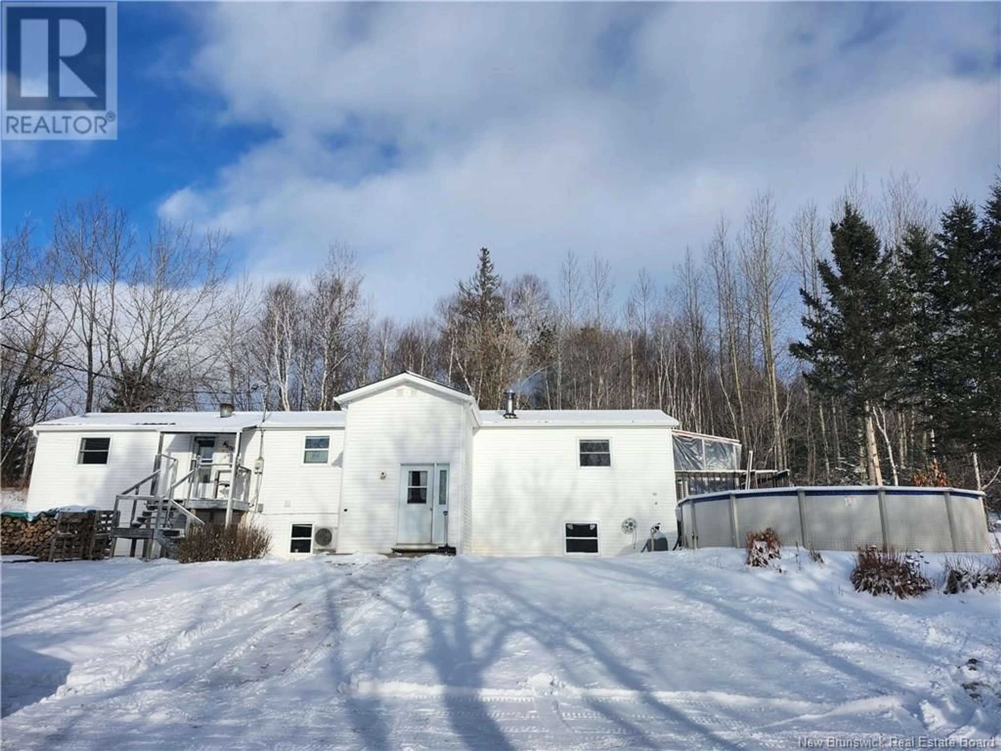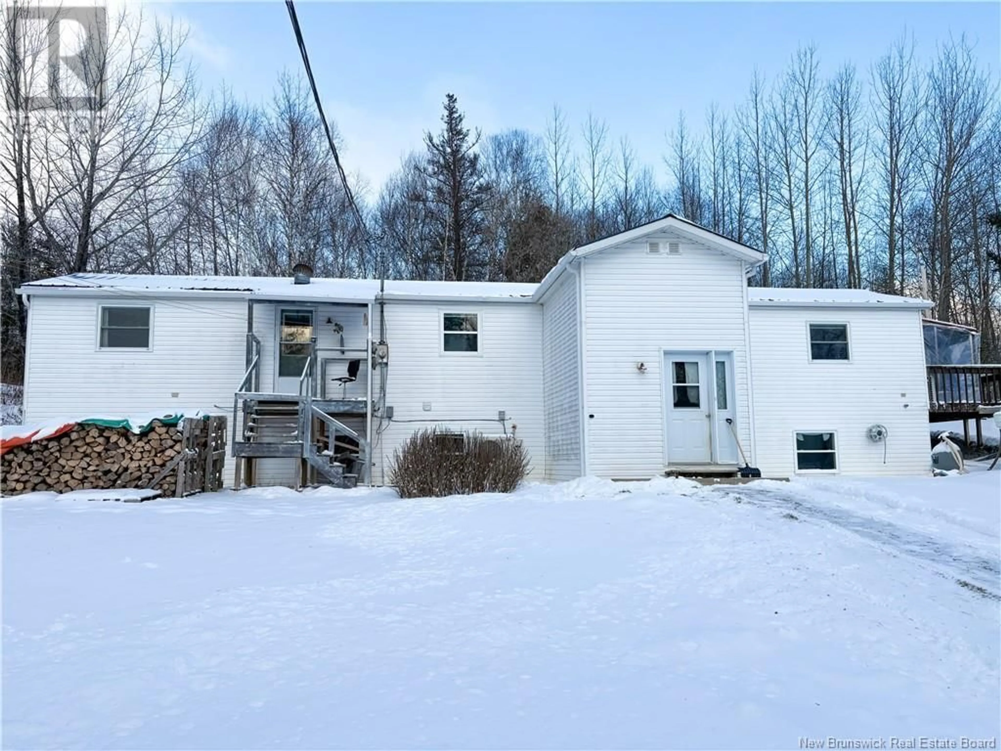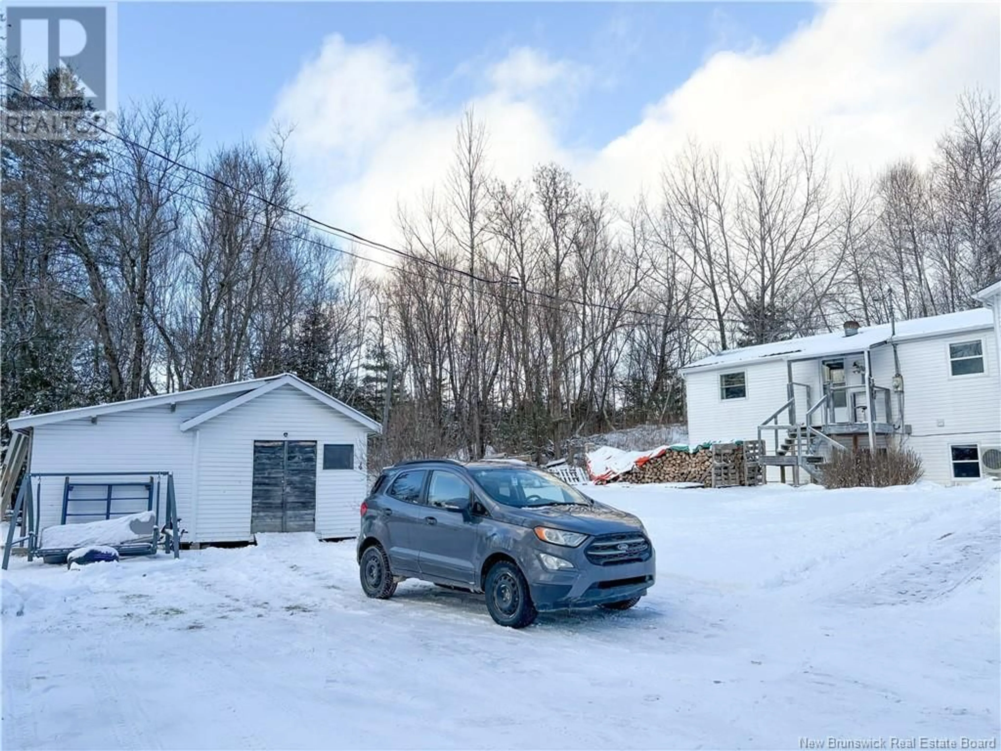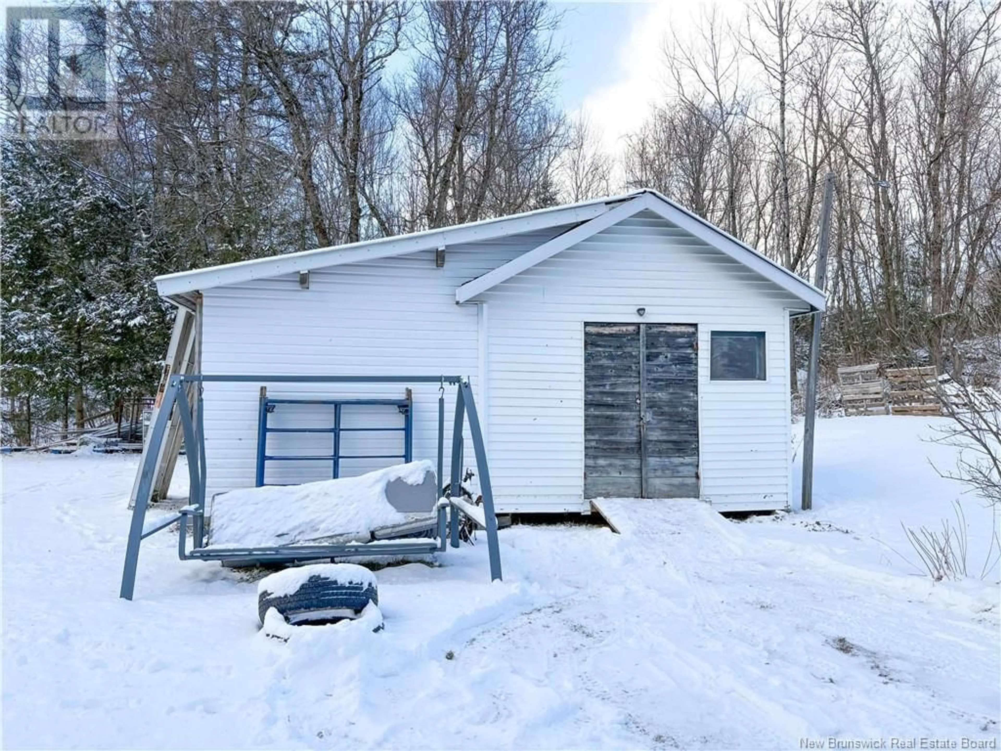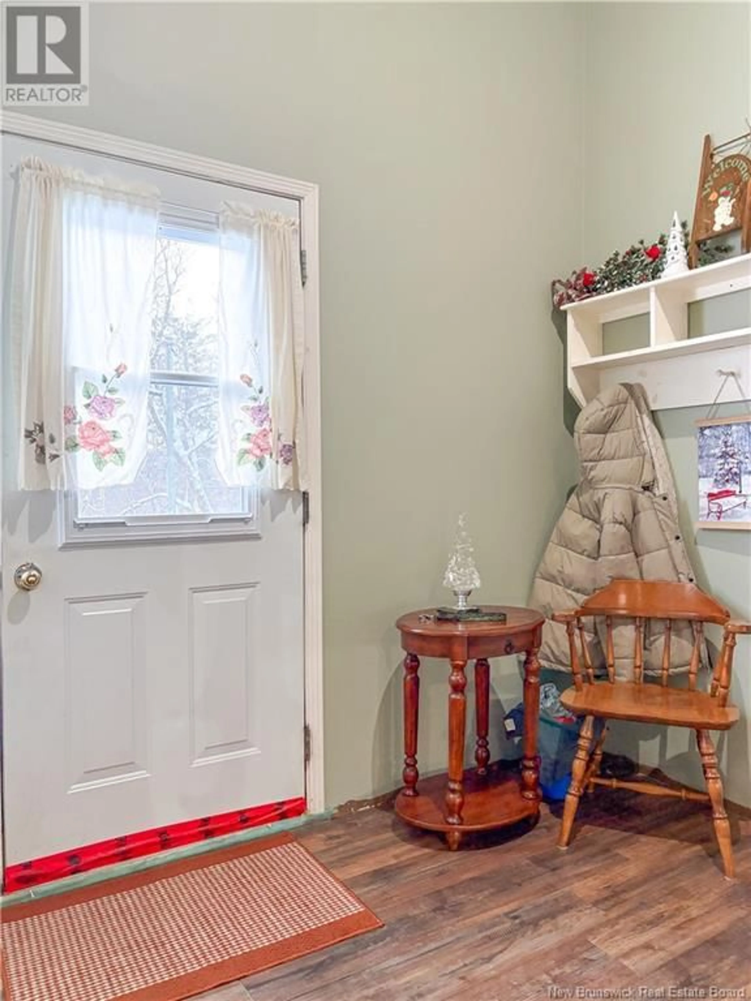132 Tweedie Street, Bath, New Brunswick E7J1C6
Contact us about this property
Highlights
Estimated ValueThis is the price Wahi expects this property to sell for.
The calculation is powered by our Instant Home Value Estimate, which uses current market and property price trends to estimate your home’s value with a 90% accuracy rate.Not available
Price/Sqft$79/sqft
Est. Mortgage$687/mo
Tax Amount ()-
Days On Market30 days
Description
Welcome to 132 Tweedie St. located in the peaceful community of Bath, NB. Sitting on a full, partically finished concrete basement, you will step into a spacious foyer that offers a split entry, providing convenient access to both levels of the home. A full bath & 2 bedrooms on each level, this home offers ample space for family living. Enjoy year-round comfort with 2 heat pumps and cozy wood heat. The main living areas are bright and welcoming, with open concept kitchen/dining and a spacious family room on the lower level perfect for relaxation or entertainment. Step outside to your own private retreat featuring a deck, above-ground pool for summer fun, and two convenient storage sheds. Located at the end of a dead-end street, this property offers privacy and tranquility. You'll appreciate the convenience of municipal water and sewer services. This home is within walking distance to K-8 Community School, the community pool, outdoor skating, a local convenience store with gas, a bakery and restaurant as well. Only a 10-minute drive to Florenceville-Bristol, which offers a grocery store, bank, restaurants, and a Civic center with a variety of activities. With your own personnal touches and finishes, this property offers a great blend of comfort, convenience, and community living. Deck behind home is 34'x6'. Deck to pool is 16'x10'. White shed in front 22'3 x 12', shed in back is 12'8x16'. PLEASE Do Not Let Dog Out! (id:39198)
Property Details
Interior
Features
Basement Floor
Other
6'5'' x 4'0''Bedroom
11'1'' x 9'10''Family room
21'0'' x 14'5''3pc Bathroom
10'9'' x 6'4''Exterior
Features
Property History
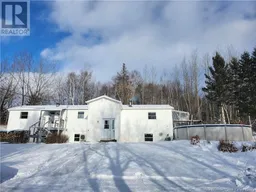 50
50
