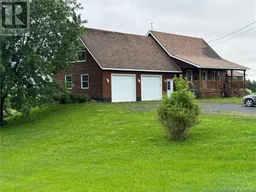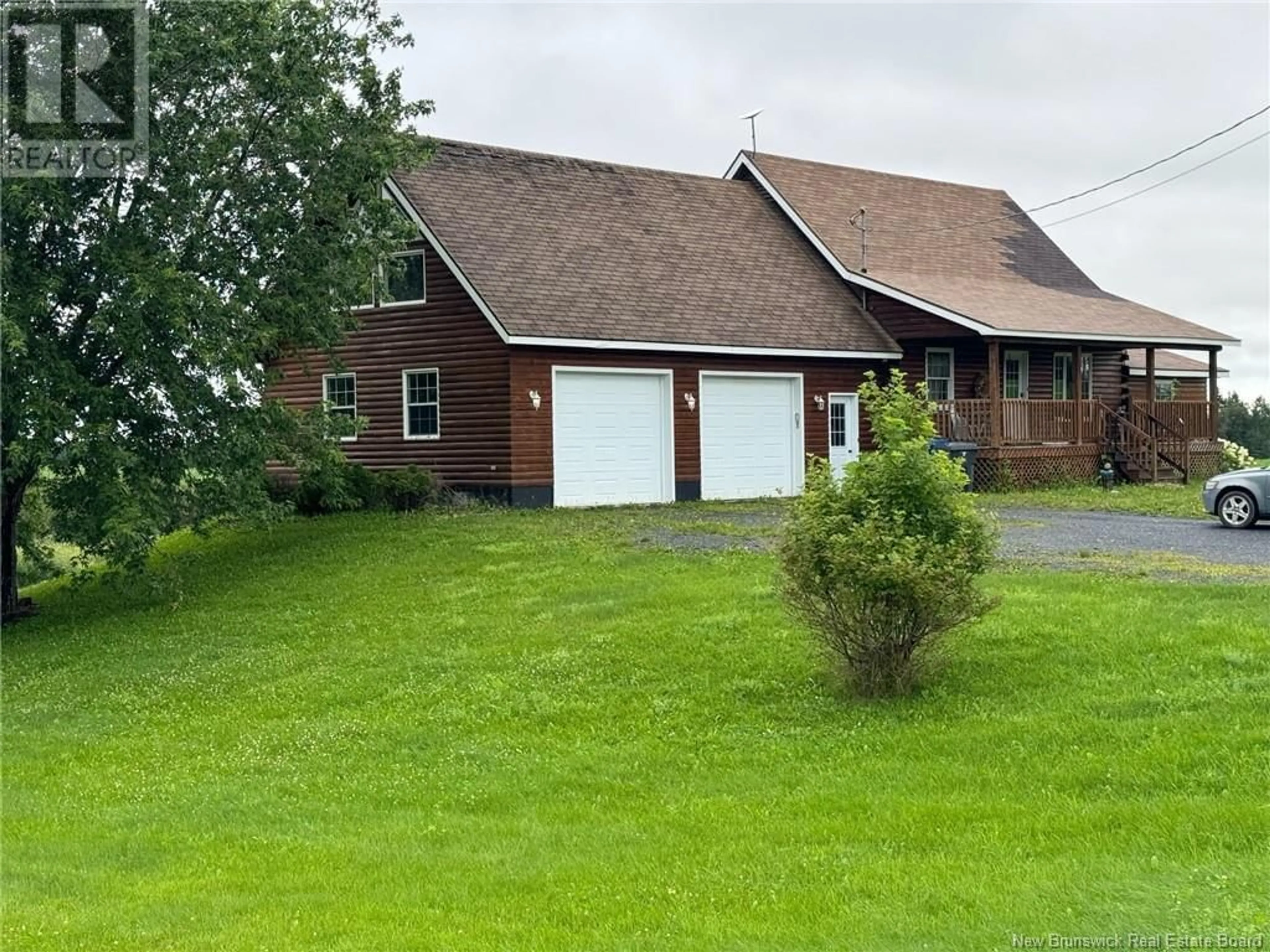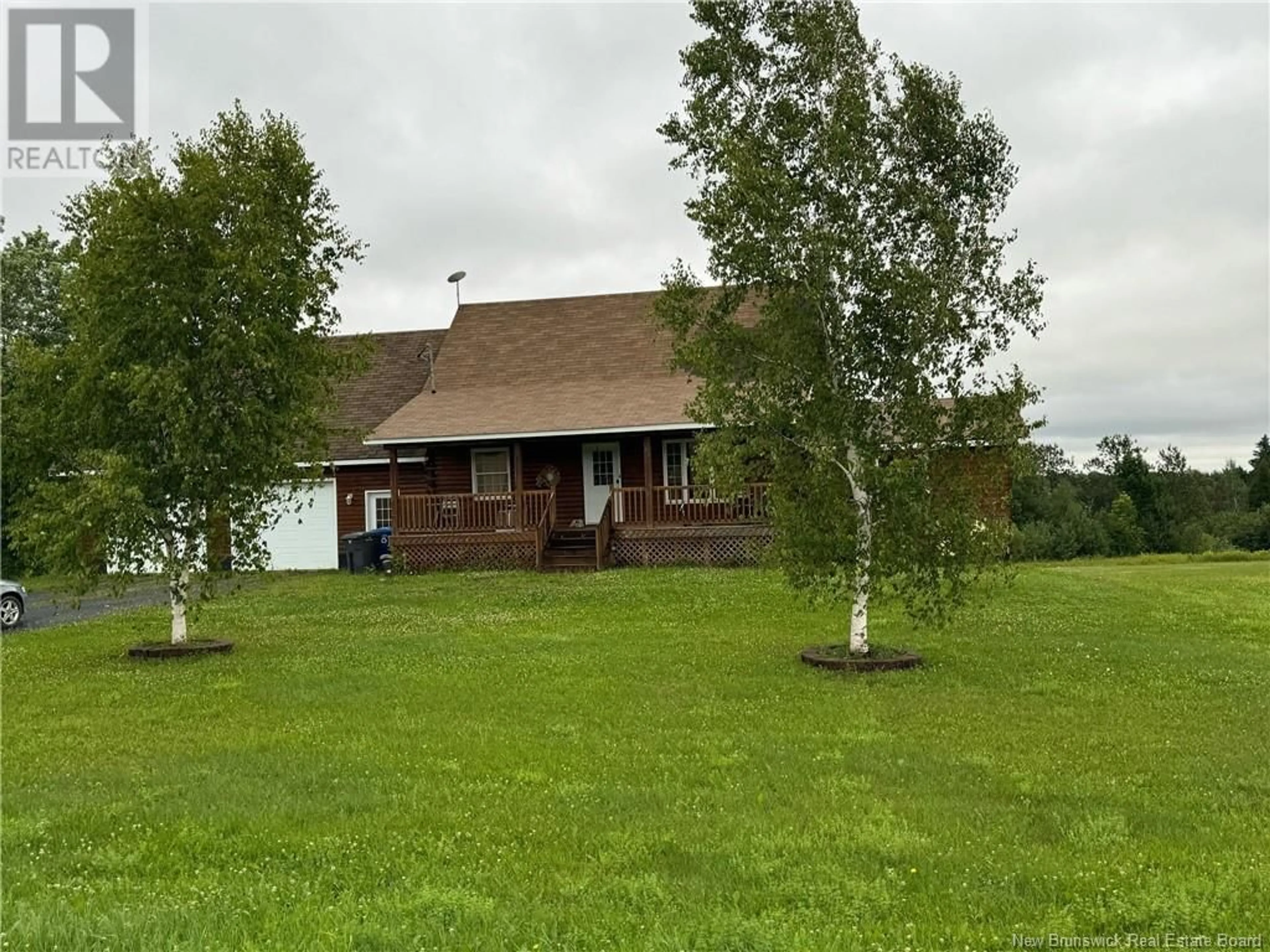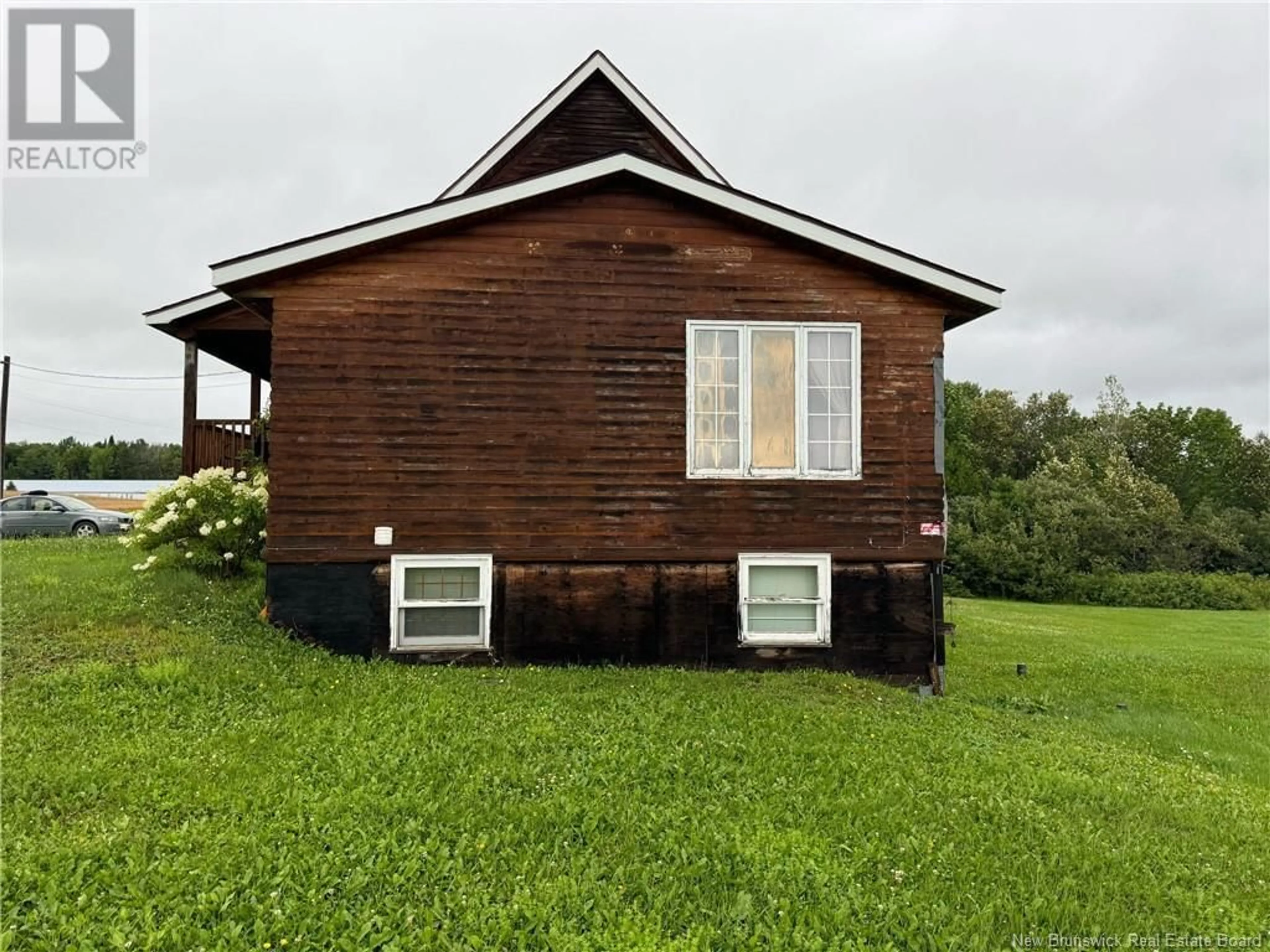130 St. Thomas Road, Hartland, New Brunswick E7P2X5
Contact us about this property
Highlights
Estimated ValueThis is the price Wahi expects this property to sell for.
The calculation is powered by our Instant Home Value Estimate, which uses current market and property price trends to estimate your home’s value with a 90% accuracy rate.Not available
Price/Sqft$183/sqft
Est. Mortgage$1,181/mth
Tax Amount ()-
Days On Market32 days
Description
An opportunity to own a spacious log home! This house features an open-concept kitchen, dining, and living area with an additional den and a room currently used as an office, which could easily be converted into a bedroom. There's a full bath just off the kitchen. The upper level consists of a spacious loft area, it also hosts a very large bonus room which currently has a non egress window which could be changed to make it a legal bedroom. The walk-out basement has two bedrooms, a full bath, and a laundry/half bath. The front of the house has a covered porch. The master bedroom has an ensuite with a whirlpool tub and a large walk-in closet. The original house was built in 1990 and placed on the current basement in 2004, with an addition and garage built at the same time. The home is in need of some repairs including shingles, trim work on the interior and some windows. The property is located approximately 15-20 minutes from Woodstock, 5 minutes from Hartland, and 10 minutes from the hospital. For a tour of this wonderful log home, call today! (id:39198)
Property Details
Interior
Features
Second level Floor
Bedroom
11'0'' x 35'6''Other
12'4'' x 14'10''Exterior
Features
Property History
 42
42


