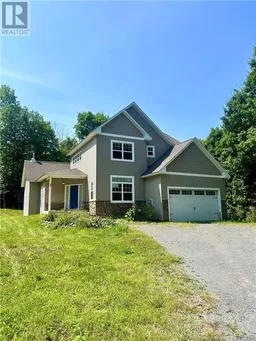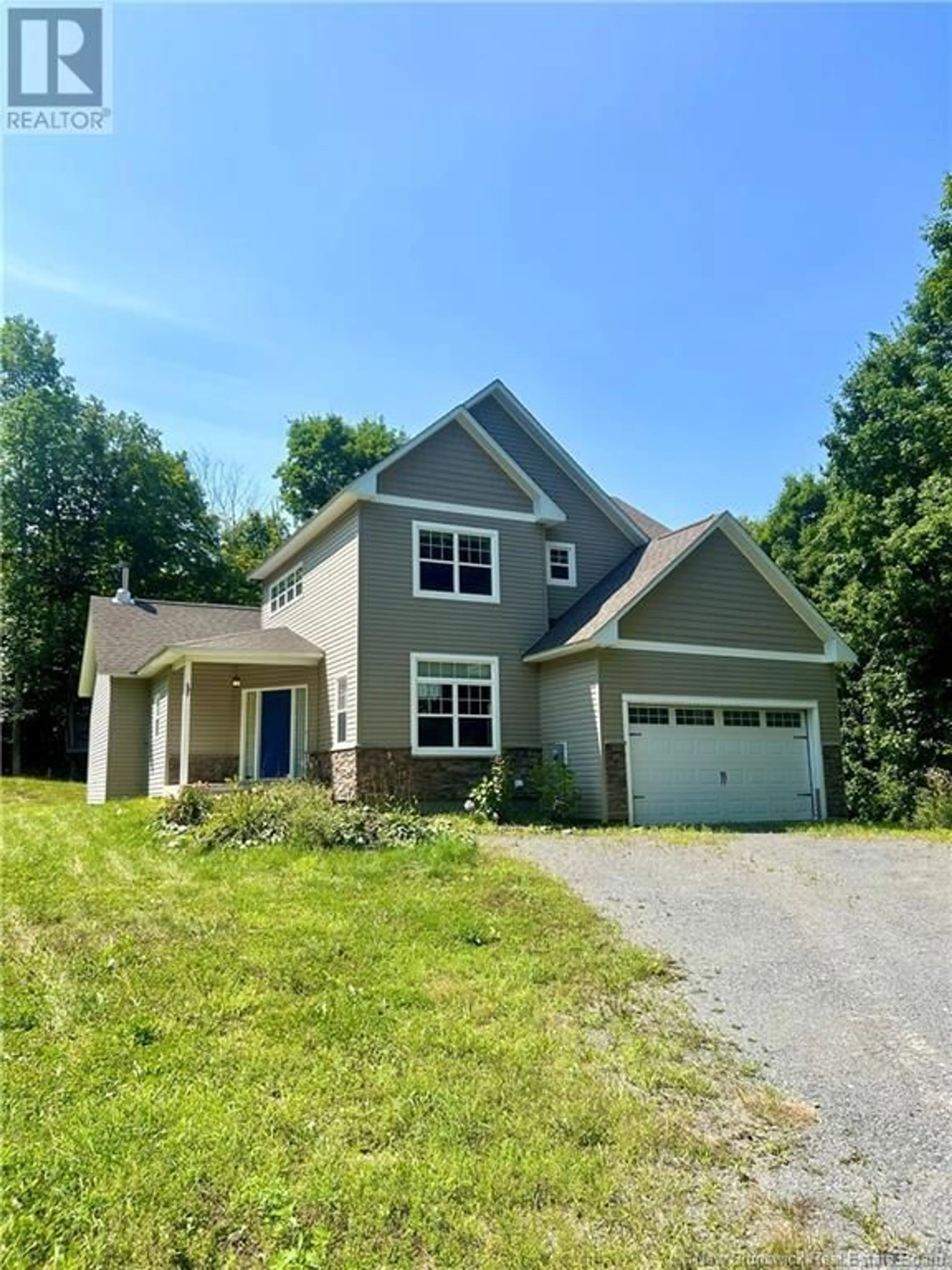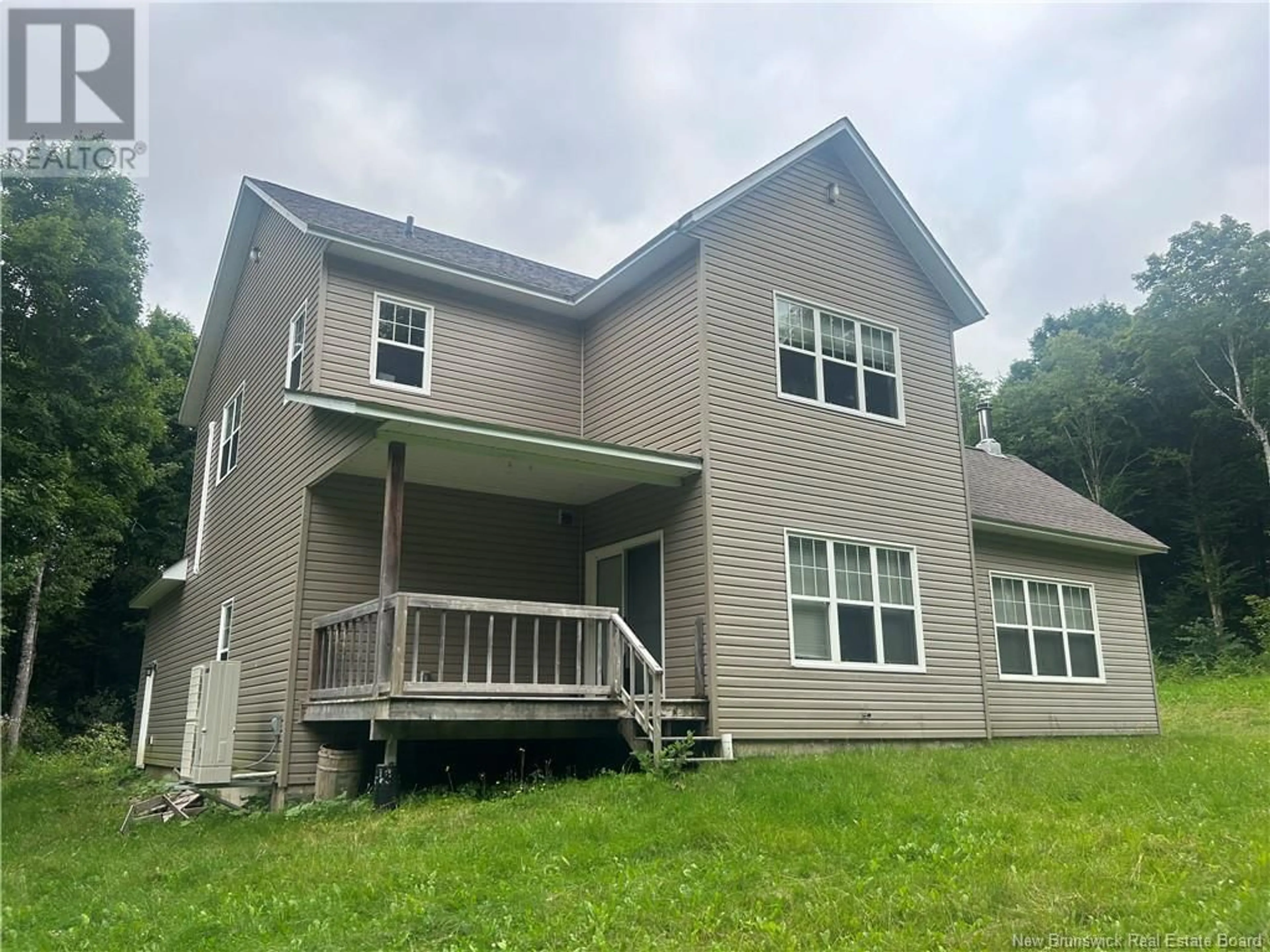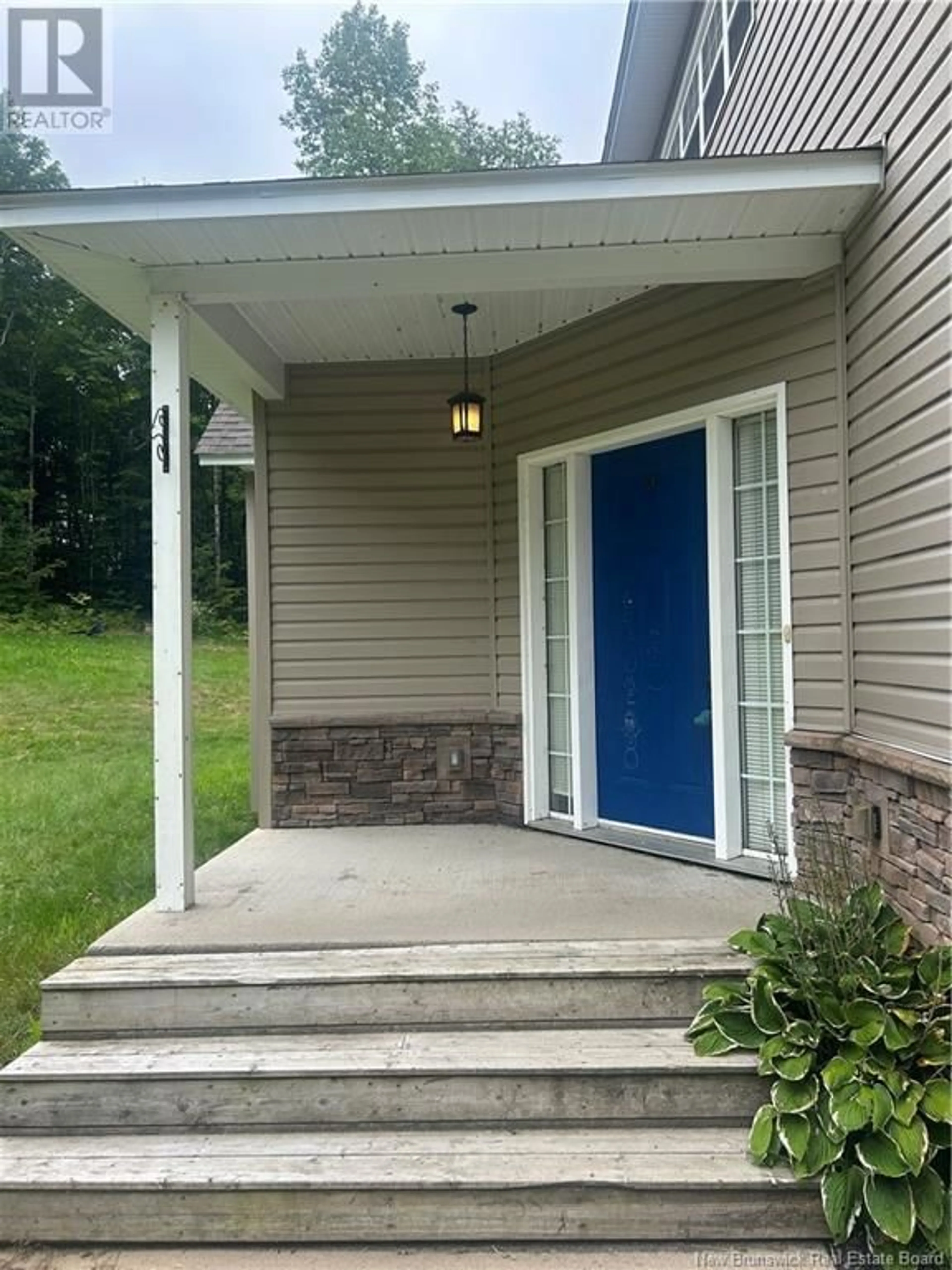103 Keenan Drive, Bedell, New Brunswick E7M4P7
Contact us about this property
Highlights
Estimated ValueThis is the price Wahi expects this property to sell for.
The calculation is powered by our Instant Home Value Estimate, which uses current market and property price trends to estimate your home’s value with a 90% accuracy rate.Not available
Price/Sqft$203/sqft
Est. Mortgage$1,649/mth
Tax Amount ()-
Days On Market1 day
Description
Looking for a family home in an executive neighbourhood but want the privacy of country living? Look no further than 103 Keenan Drive in the desirable Keenan Subdivision. Just 15 minutes from Woodstock and 20 minutes to the Houlton, ME border. Step into the foyer and be greeted by a grand staircase, high ceilings, and lots of natural light. The main floor offers a modern white kitchen with breakfast island, dining area, cozy living room with wood burning fireplace, 1/2 bathroom, and first bedroom. Off the laundry/mudroom, youll find an attached 1.5 car garage. The second floor is home to a spacious primary suite with a walk-in closet and ensuite with his & her sinks AND his & her shower heads! Down the hall, youll find 2 more spacious bedrooms and a second full bathroom. Cozy up on the back deck in the summer evenings, take a walk through the subdivision, or grow some veggies in your backyard. This home really does offer it all! All offers must be submitted with Schedule ""A""- AS IS WHERE IS. (id:39198)
Property Details
Interior
Features
Second level Floor
Bedroom
12'0'' x 13'0''Bedroom
11'0'' x 10'0''Bath (# pieces 1-6)
9'0'' x 6'0''Ensuite
6'0'' x 9'0''Exterior
Features
Property History
 40
40


