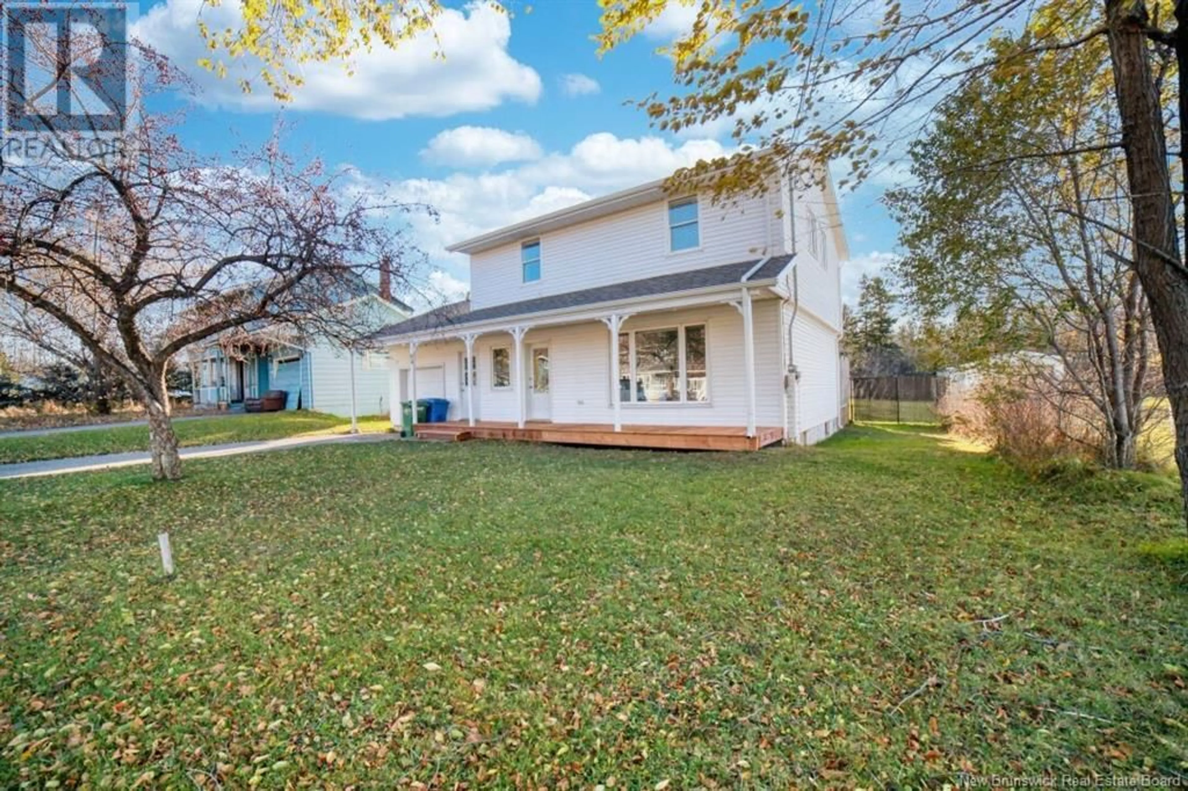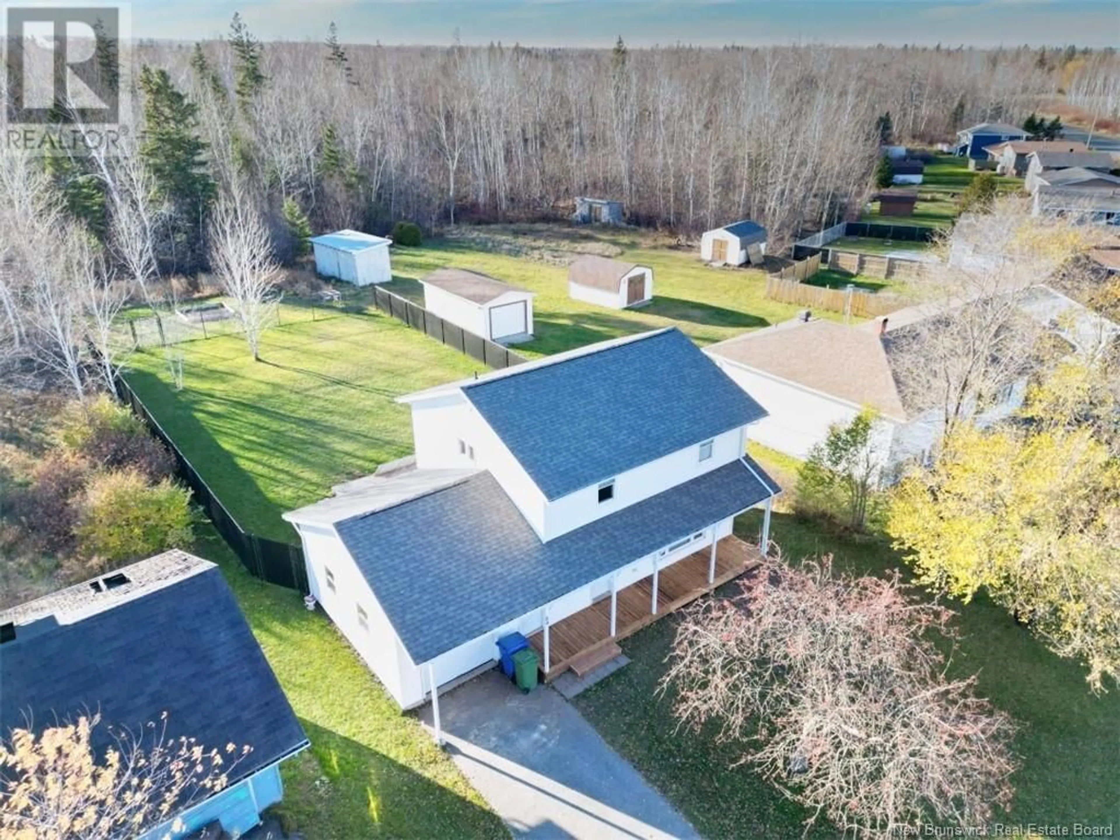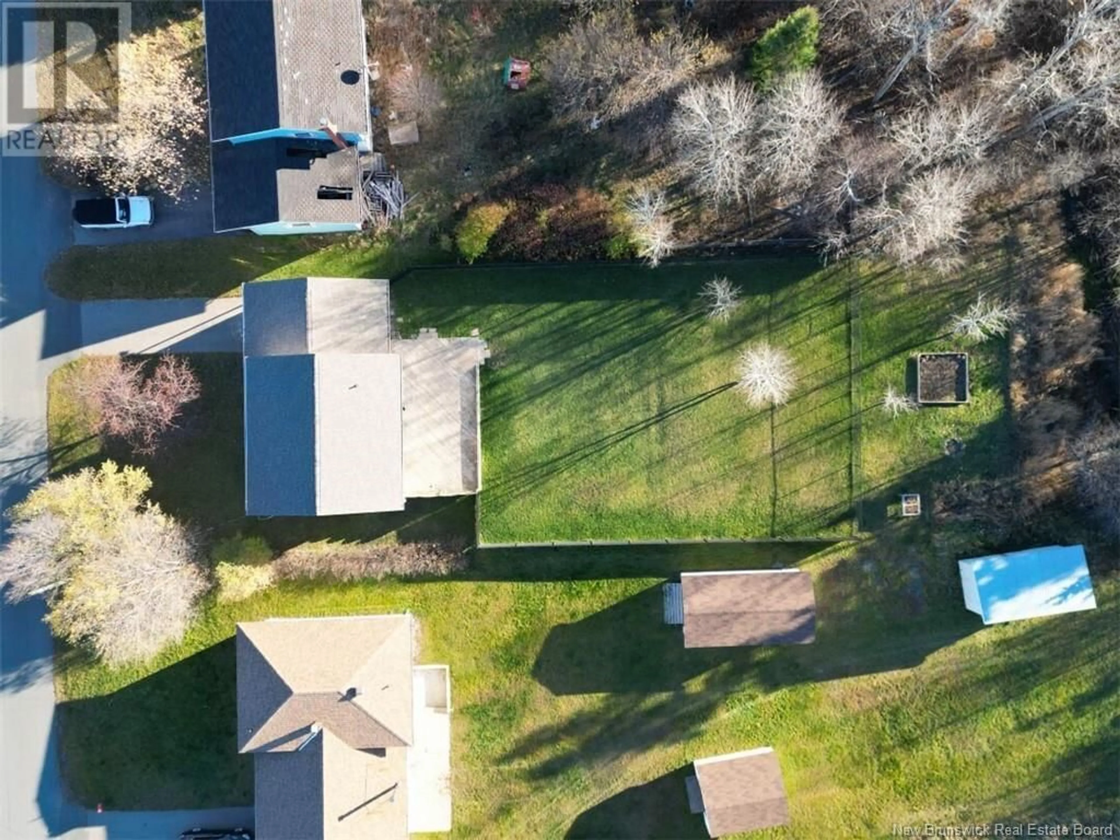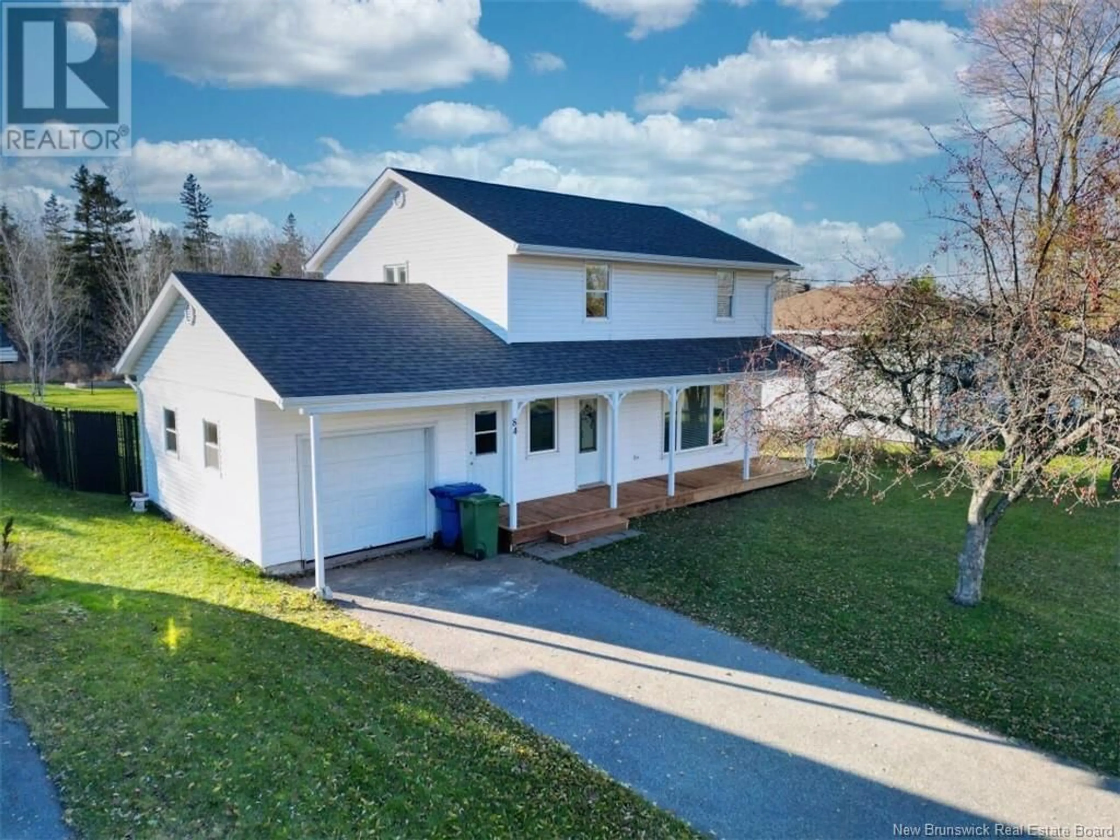84 Chaleur, Belledune, New Brunswick E8G1Z4
Contact us about this property
Highlights
Estimated ValueThis is the price Wahi expects this property to sell for.
The calculation is powered by our Instant Home Value Estimate, which uses current market and property price trends to estimate your home’s value with a 90% accuracy rate.Not available
Price/Sqft$148/sqft
Est. Mortgage$901/mo
Tax Amount ()-
Days On Market38 days
Description
Welcome to this charming, move-in ready home located in the small but picturesque community of Belledune. This well-maintained property offers a blend of comfort and convenience, making it an ideal choice for those seeking both space and style. Step inside to discover a bright and welcoming main floor that features a spacious kitchen, dining room, and living roomperfectly designed for easy entertaining and daily living. Head upstairs to find four generously sized bedrooms, providing ample room for family or guests. Outside, youll enjoy a fenced-in backyard, complete with a patio area that's ideal for outdoor gatherings, gardening, or simply relaxing. The attached one-car garage adds convenience, and the unfinished basement provides plenty of extra storage space, along with a washer and dryer area. This home is ready for you to move in and make it your own! Dont miss this opportunity to own a beautiful property in the heart of Belledune. (id:39198)
Property Details
Interior
Features
Second level Floor
Primary Bedroom
11'6'' x 11'9''Bedroom
11'6'' x 8'11''Bedroom
12'5'' x 8'1''Bedroom
9'0'' x 9'6''Exterior
Features
Property History
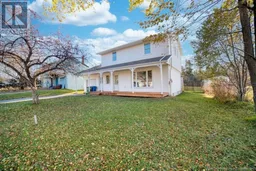 27
27
