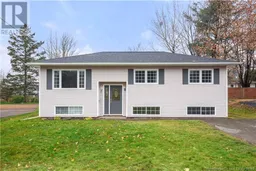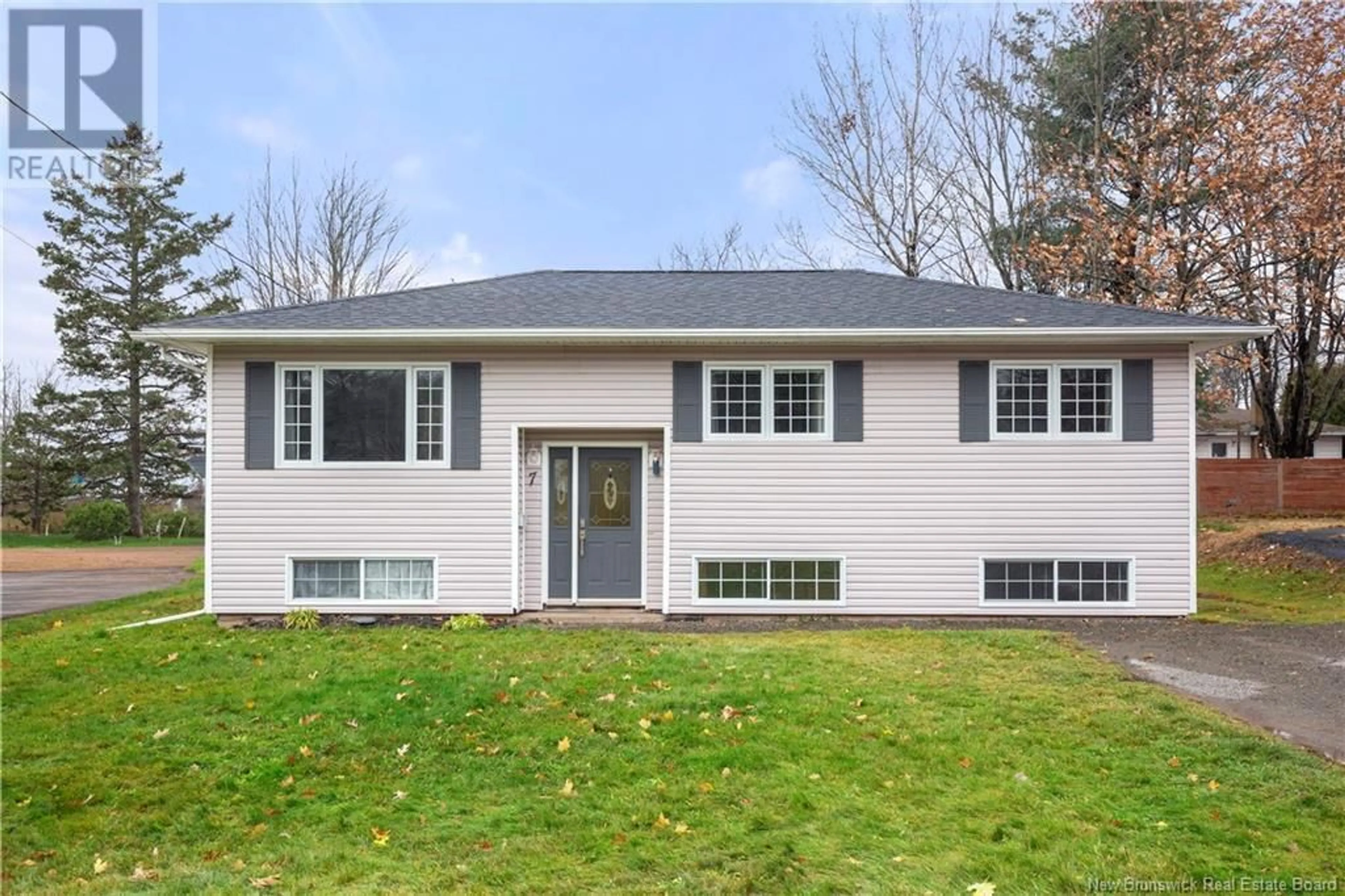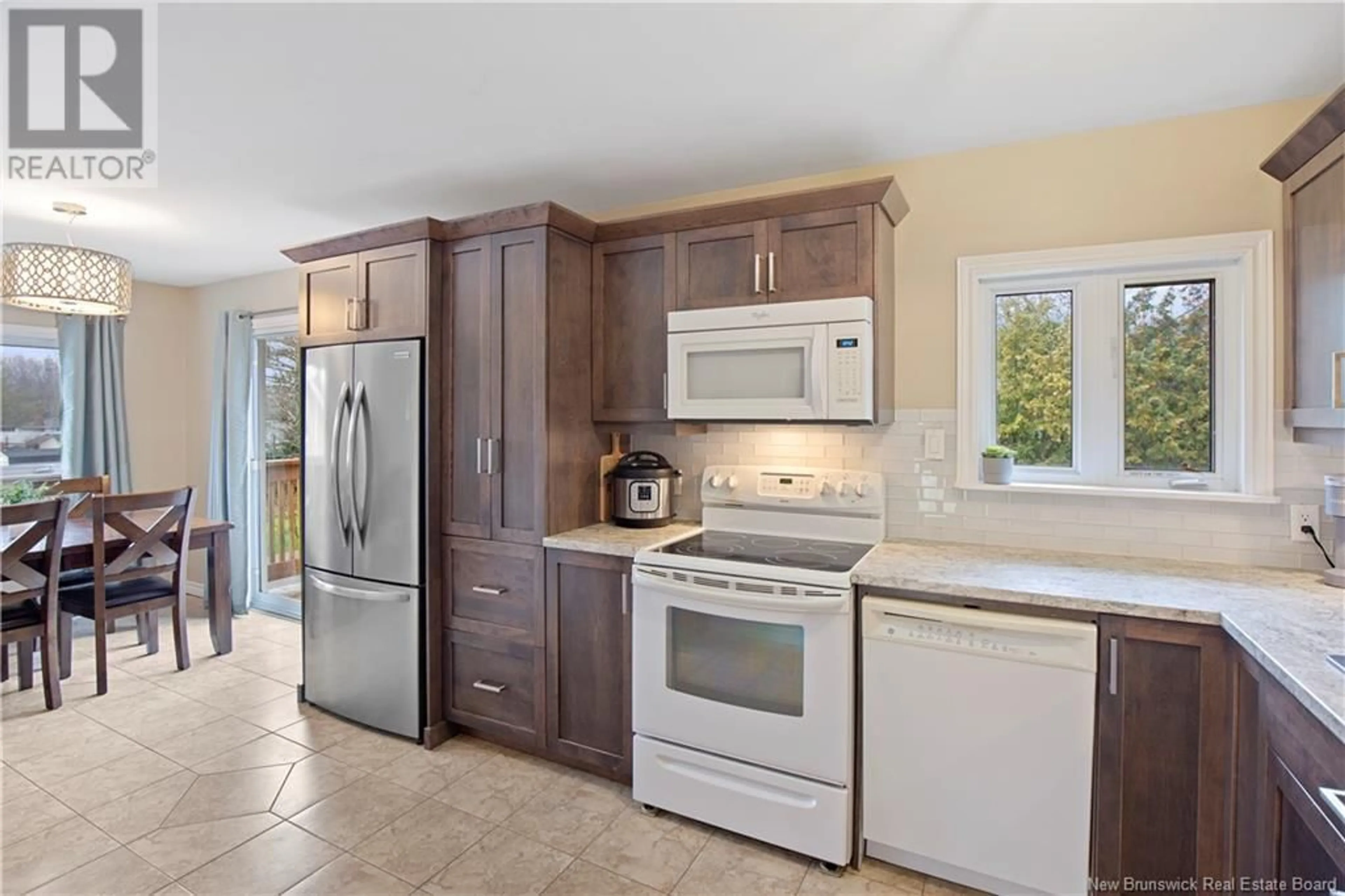7 Munroe Street, Riverview, New Brunswick E1B2Y7
Contact us about this property
Highlights
Estimated ValueThis is the price Wahi expects this property to sell for.
The calculation is powered by our Instant Home Value Estimate, which uses current market and property price trends to estimate your home’s value with a 90% accuracy rate.Not available
Price/Sqft$358/sqft
Est. Mortgage$1,460/mo
Tax Amount ()-
Days On Market4 hours
Description
OPEN HOUSE, THURSDAY 6-8PM! This charming split-entry home is ideally located near schools, parks, and shopping, offering a perfect blend of convenience and comfort. The renovated kitchen has plenty of storage space and seamlessly flows into the dining room, which leads out to a newer back deckideal for entertaining or enjoying outdoor relaxation. The cozy, climate-controlled living room is outfitted with a mini split heat pump, providing year-round comfort. Also, the main level features three spacious bedrooms and a beautifully renovated 4-piece bathroom. Perfect for your family needs. Downstairs, the lower level boasts a large family room filled with natural light, a full-sized bedroom, and a stunning 3-piece bathroom with a custom tiled shower. A well sized laundry room and an extra-large utility room provide ample storage space or be finished to your desire.Outside, you'll find a double driveway, a level lot, and a convenient storage barn, making this home a wonderful place to live and grow. What a great family home in a great neighborhood in West Riverview. Call your favorite REALTOR® today for more details, it won't last long! (id:39198)
Upcoming Open House
Property Details
Interior
Features
Main level Floor
Kitchen
8'5'' x 13'9''Foyer
3'4'' x 6'6''4pc Bathroom
7'1'' x 4'10''Bedroom
9'5'' x 11'2''Exterior
Features
Property History
 28
28

