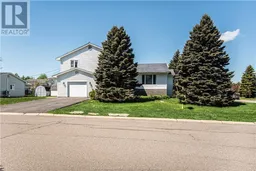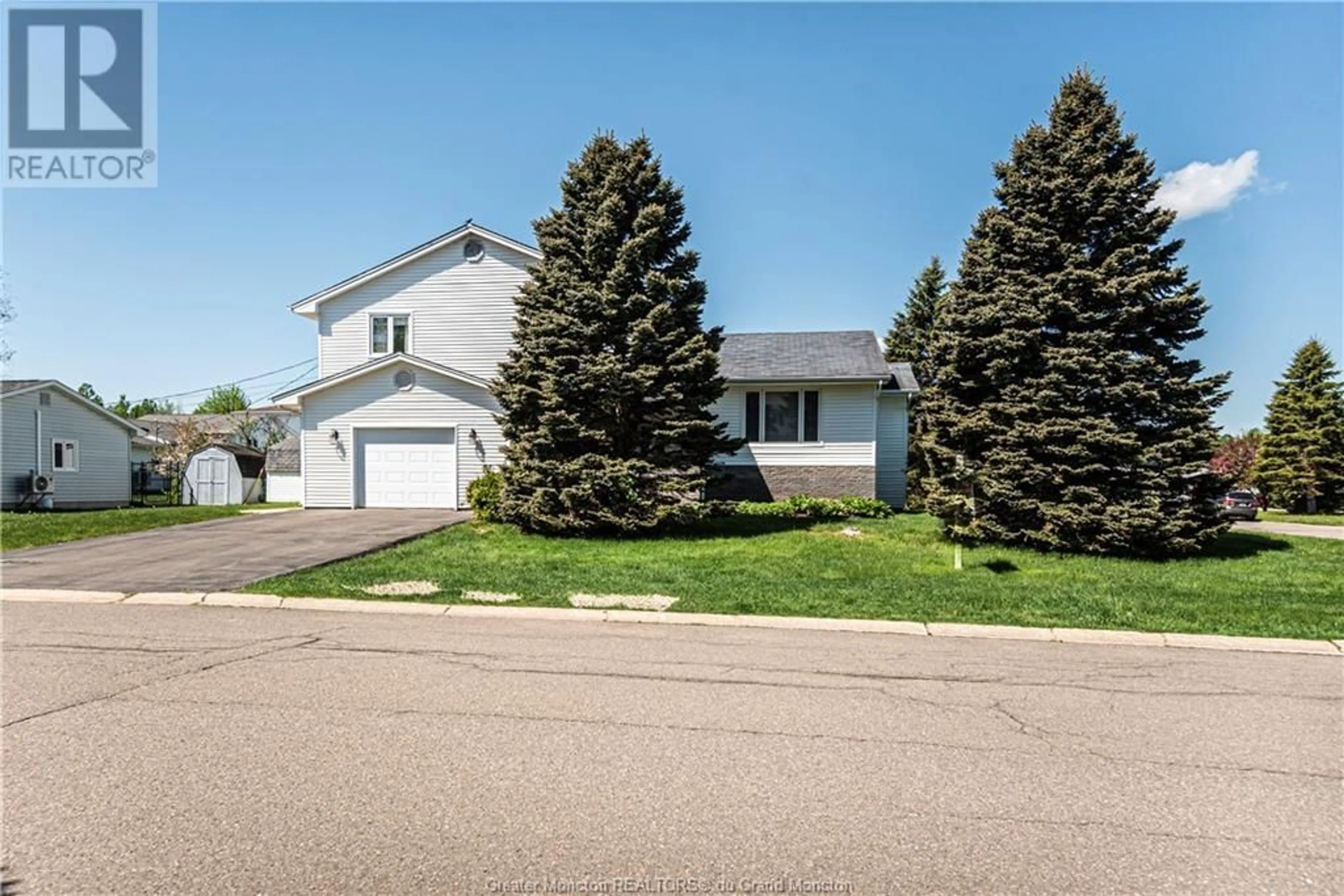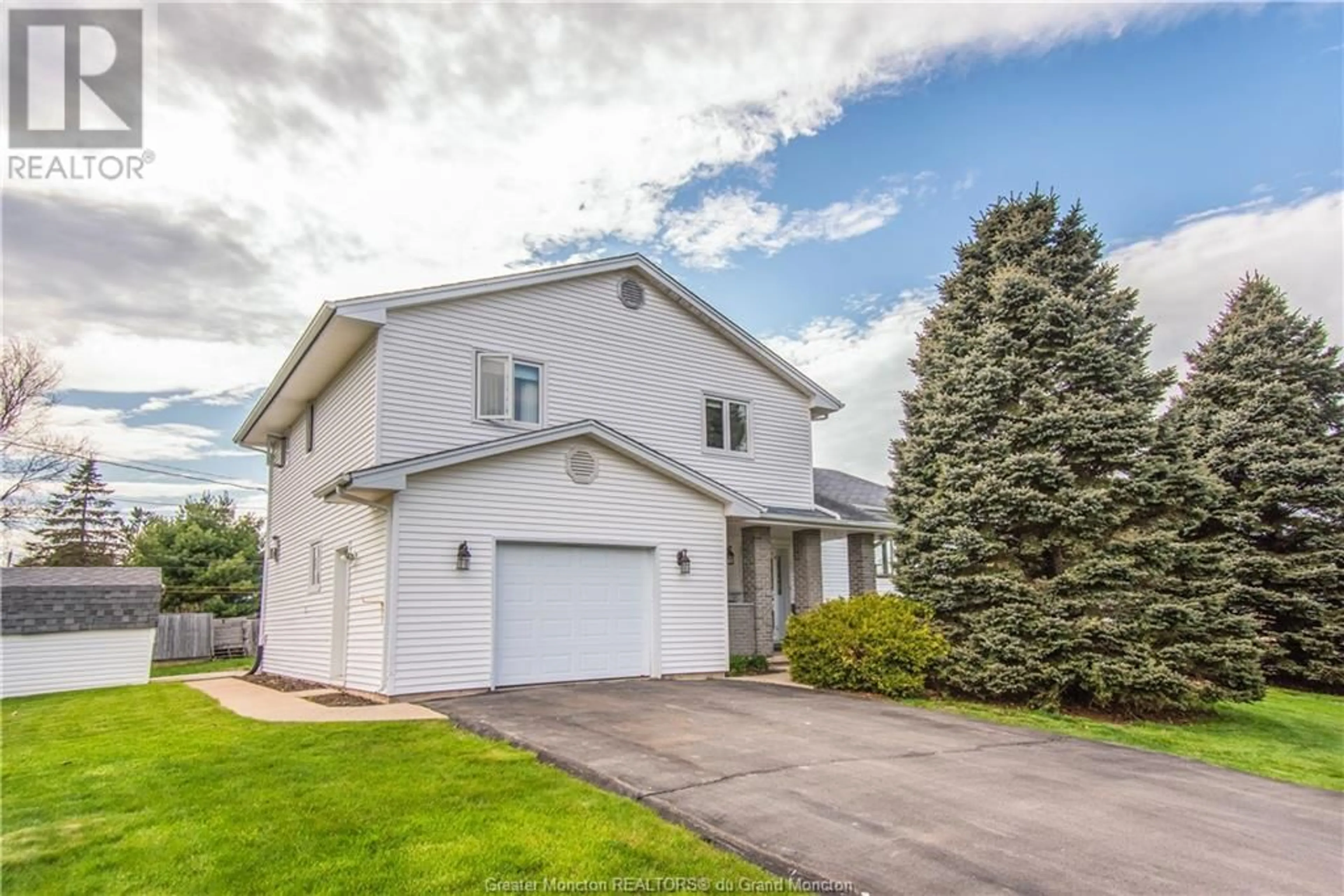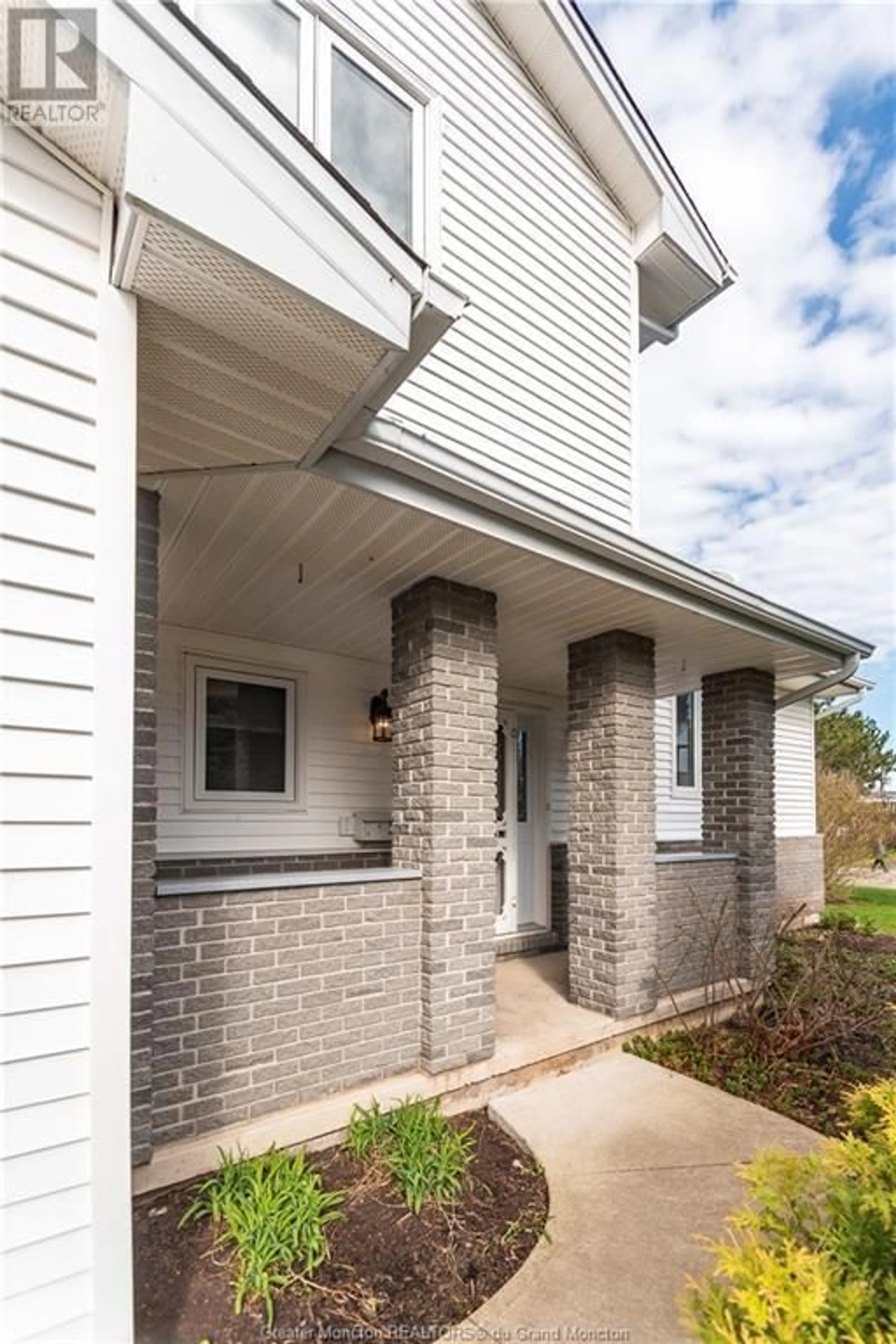68 McDowell AVE, Riverview, New Brunswick E1B4T7
Contact us about this property
Highlights
Estimated ValueThis is the price Wahi expects this property to sell for.
The calculation is powered by our Instant Home Value Estimate, which uses current market and property price trends to estimate your home’s value with a 90% accuracy rate.Not available
Price/Sqft$264/sqft
Est. Mortgage$1,717/mo
Tax Amount ()-
Days On Market167 days
Description
NESTLED ON A QUIET STREET -- 2 DUCTLESS HEAT PUMPS -- ATTACHED GARAGE w/ EXTRA LARGE DRIVEWAY -- CORNER LOT -- MOVE IN READY || WELCOME to your new home at 68 McDowell in Riverview, NB. This pristine 4-level split is nestled in a tranquil neighbourhood. The main floor consists of a large formal living room and dining room, a renovated kitchen that boasts an abundance of stylish cupboards, stainless steel appliances, quartz countertop and a second tier that allows for island chairs. The sunken family room with built in entertainment centre and propane fireplace allows for the open concept from the kitchen so you'll enjoy even more time with family or entertaining. Just off the living room is the deck and custom screened in gazebo that will be a favourite place to rest and relax or to enjoy a BBQ in the summer. A half bath and large laundry room with storage finish off the main level. Upstairs you'll find the large primary room complete with 3pcs ensuite, and convenient built in vanity, and 2 more large bedrooms and a full bath. In the finished basement, you'll find a large family room, home office space, or a home gym, as well as a non conforming extra large bedroom. Storage space finishes the lower level and you will love the extra large garage with even more storage space. In the heart of Riverview in a quiet lovely neighbourhood close to schools, parks, and all amenities. Call your REALTOR® today to schedule your showing! (id:39198)
Property Details
Interior
Features
Main level Floor
2pc Bathroom
2.5 x 7Living room
11.3 x 14.3Dining room
12.4 x 8.9Kitchen
13 x 12.4Exterior
Features
Property History
 33
33


