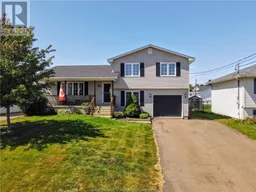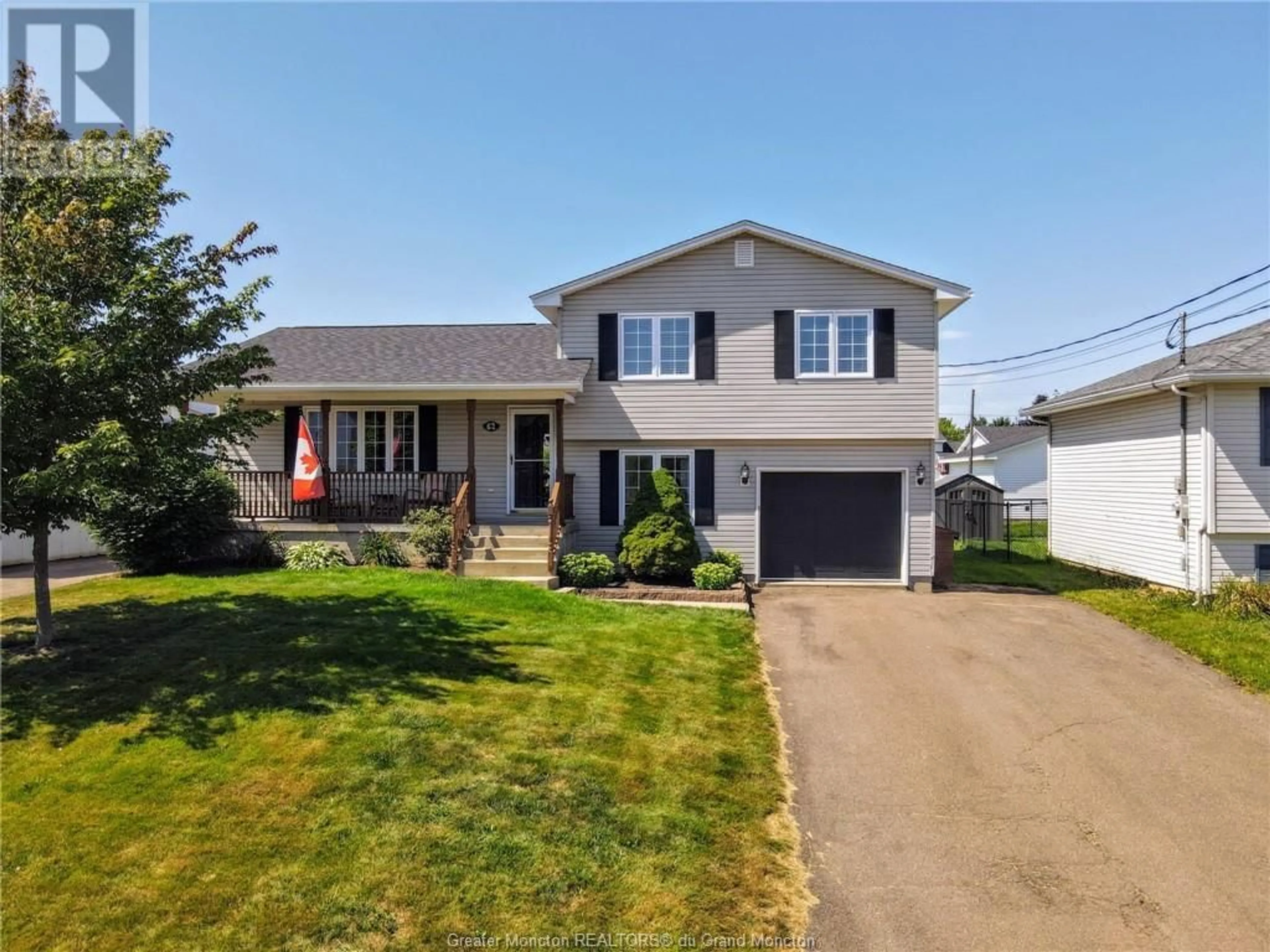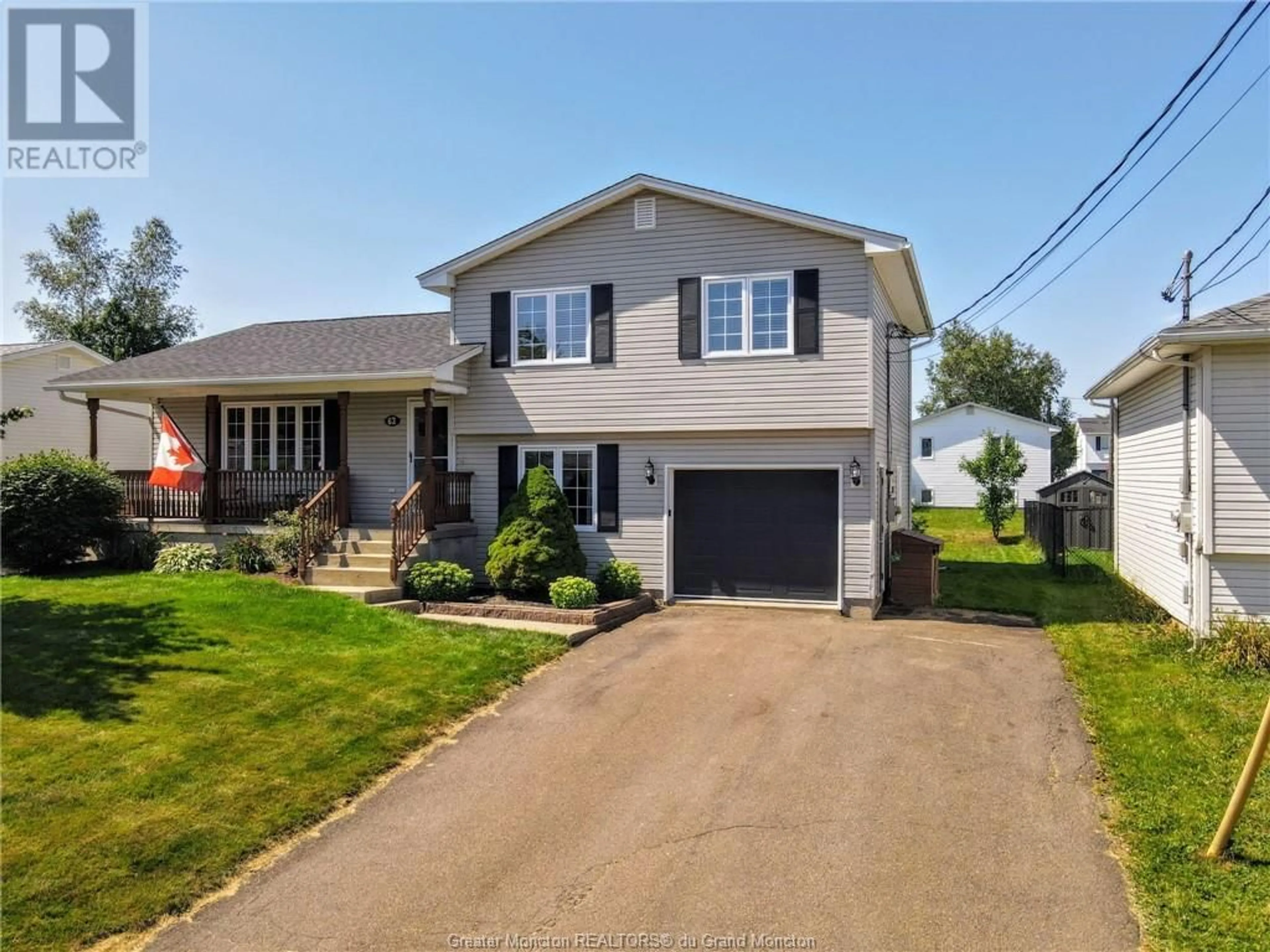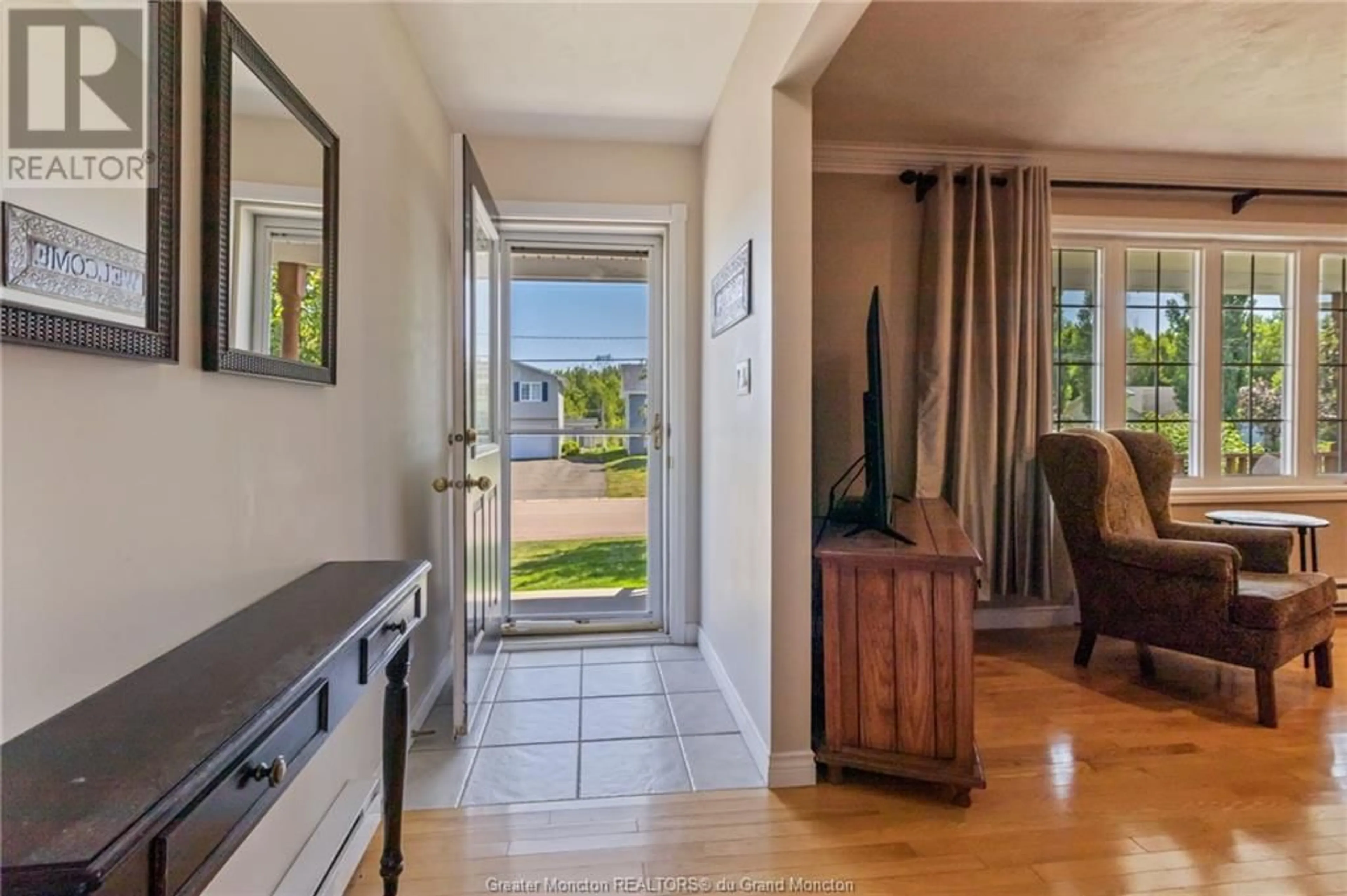62 Callaghan Road, Riverview, New Brunswick E1B4P1
Contact us about this property
Highlights
Estimated ValueThis is the price Wahi expects this property to sell for.
The calculation is powered by our Instant Home Value Estimate, which uses current market and property price trends to estimate your home’s value with a 90% accuracy rate.Not available
Price/Sqft$330/sqft
Est. Mortgage$1,889/mth
Tax Amount ()-
Days On Market31 days
Description
UPDATED 4+1 BEDROOM//2 FULL BATHROOMS//2 MINI SPLIT HEAT PUMPS// Welcome to 62 Callaghan. This well-maintained family home has been diligently cared for over the years with many updates. New roof (2023), (2) 12,000 BTU mini split units (2021), new bath/shower/sinks/taps (2021 & 2022), updated kitchen cabinets/backsplash, new stainless refrigerator/stove/dishwasher and more. Upon entering the home, you are greeted with a well-appointed family room featuring a propane fireplace. On through the living room to your large, updated kitchen and access to your large back deck. This home features 4 bedrooms and 1 den, highlighted by a generously sized primary bedroom with large walk-in closet. Even one of the secondary bedrooms has a walk-in closet! 2 mini split units have been installed to keep your temperature controlled all throughout the home whether it's a hot summer day or cold winter night. The lower-level is finished and includes a large conforming bedroom. This home also features a heated attached garage. Don't miss your opportunity to own this fantastic home in charming Riverview West. Call to book your private viewing today! (id:39198)
Property Details
Interior
Features
Third level Floor
Bedroom
11'1'' x 8'7''Bedroom
13'7'' x 8'7''Bedroom
13'4'' x 13'1''4pc Bathroom
9'8'' x 9'11''Exterior
Features
Property History
 40
40


