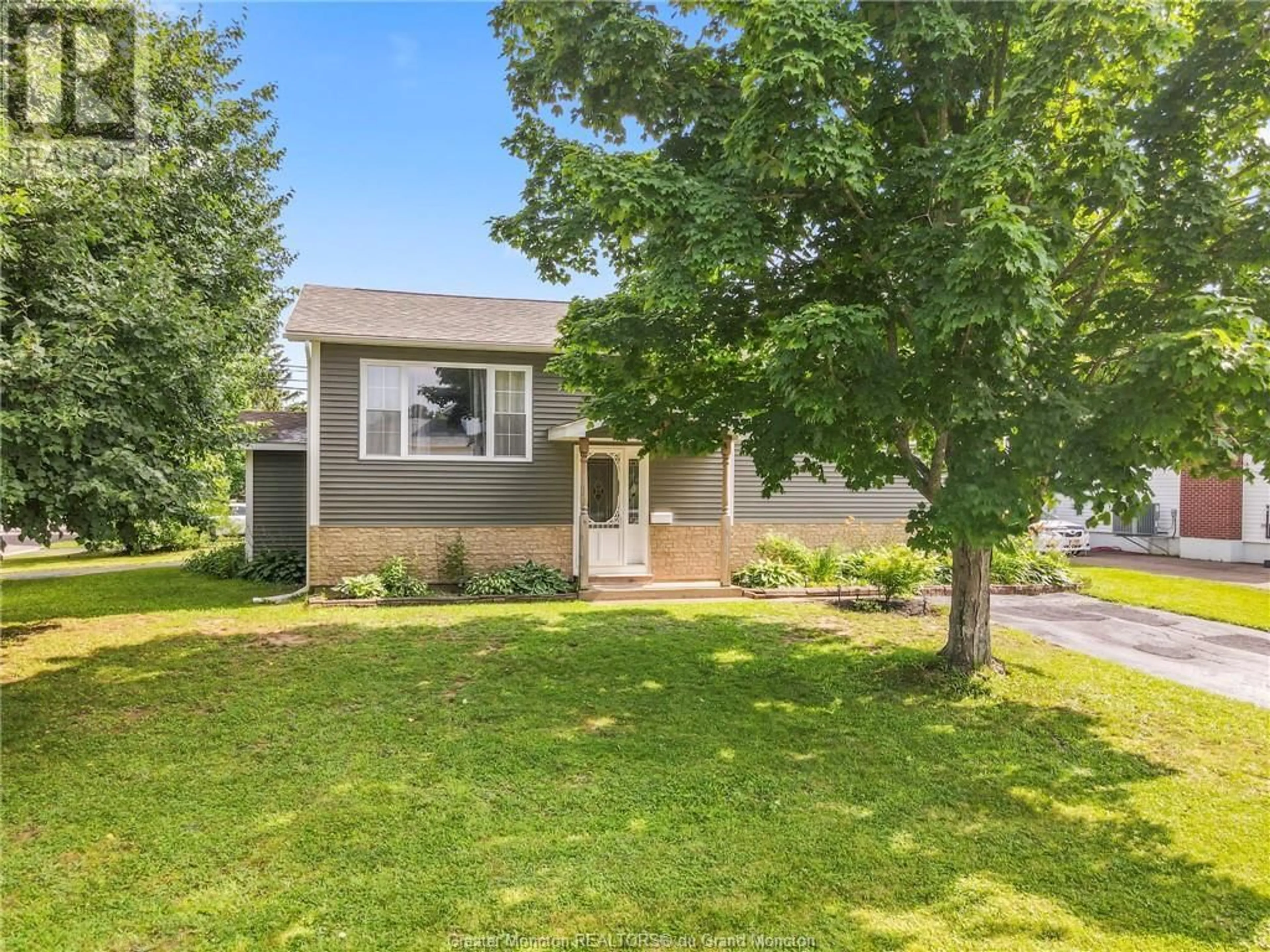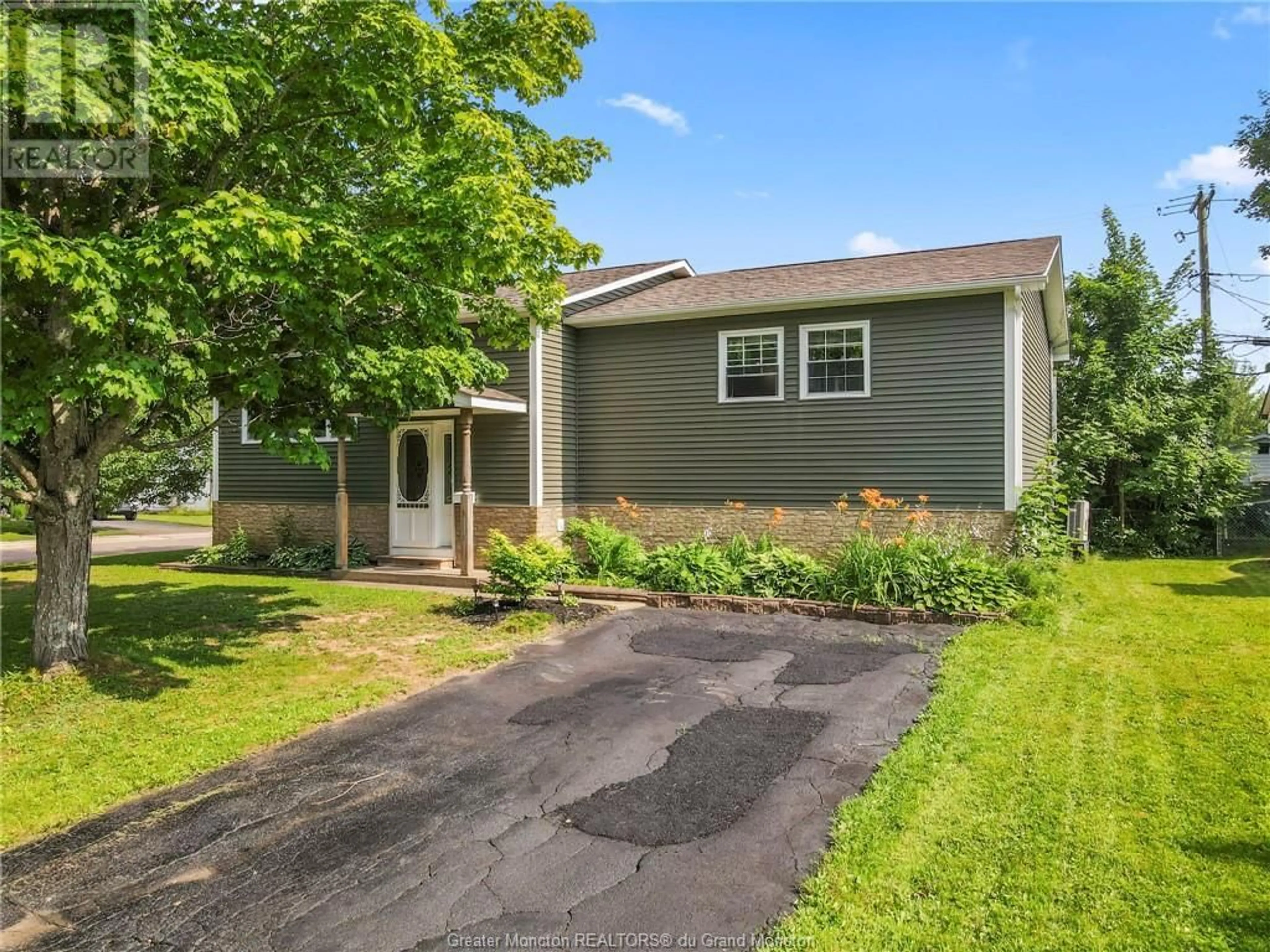54 Carnation, Riverview, New Brunswick E1B4A7
Contact us about this property
Highlights
Estimated ValueThis is the price Wahi expects this property to sell for.
The calculation is powered by our Instant Home Value Estimate, which uses current market and property price trends to estimate your home’s value with a 90% accuracy rate.Not available
Price/Sqft$282/sqft
Days On Market7 days
Est. Mortgage$1,696/mth
Tax Amount ()-
Description
Wow! In-Law Suite, Great Family-Friendly Neighborhood, Close to Amenities, Parks, and Best Schools! Looking for a large raised ranch with a total finished 2,600 square feet in a beautiful neighborhood in Riverview? This home has loads to offer! From the fresh curb appeal to the original style colored siding, this house exudes charm. When you walk in the front door and lead yourself up the stairs, you'll be instantly impressed with the spacious open concept layout and vaulted ceilings, featuring the kitchen, dining area, and living room.As you walk down the hall, you'll find 3 large bedrooms and a bathroom with access from both the master bedroom and the corridor, featuring a skylight that adds natural light. The house has maintained the originality and beauty of the wood.the lower level offers unique flexibility with a very large family room, bedroom, full bathroom, storage, and a kitchen/dining area. The spacious basement can easily be converted into a two or three-bedroom apartment, perfect for first-time home buyers needing mortgage helpers or investors looking to add a well-maintained property to their portfolio. The in-law suite has its own driveway and entrance from the other side to ensure privacy.Enjoy the comfort of up-and-down mini splits providing warm heat and AC. This one will not stay long! call now to book your showing! (id:39198)
Property Details
Interior
Features
Basement Floor
Family room
Kitchen
Bedroom
3pc Bathroom
Exterior
Features
Property History
 50
50

