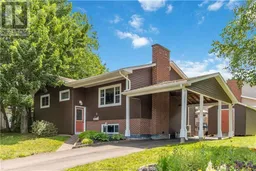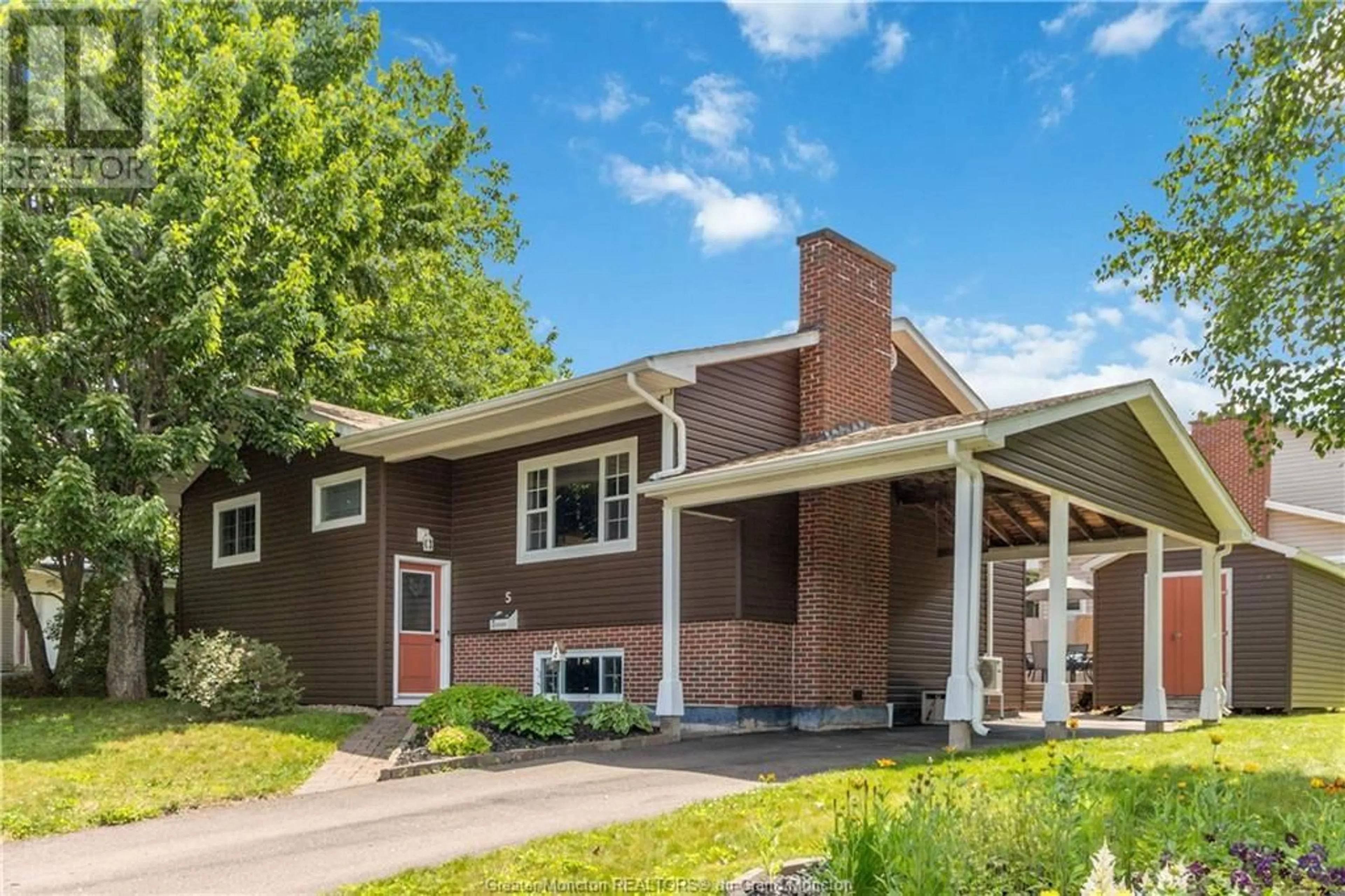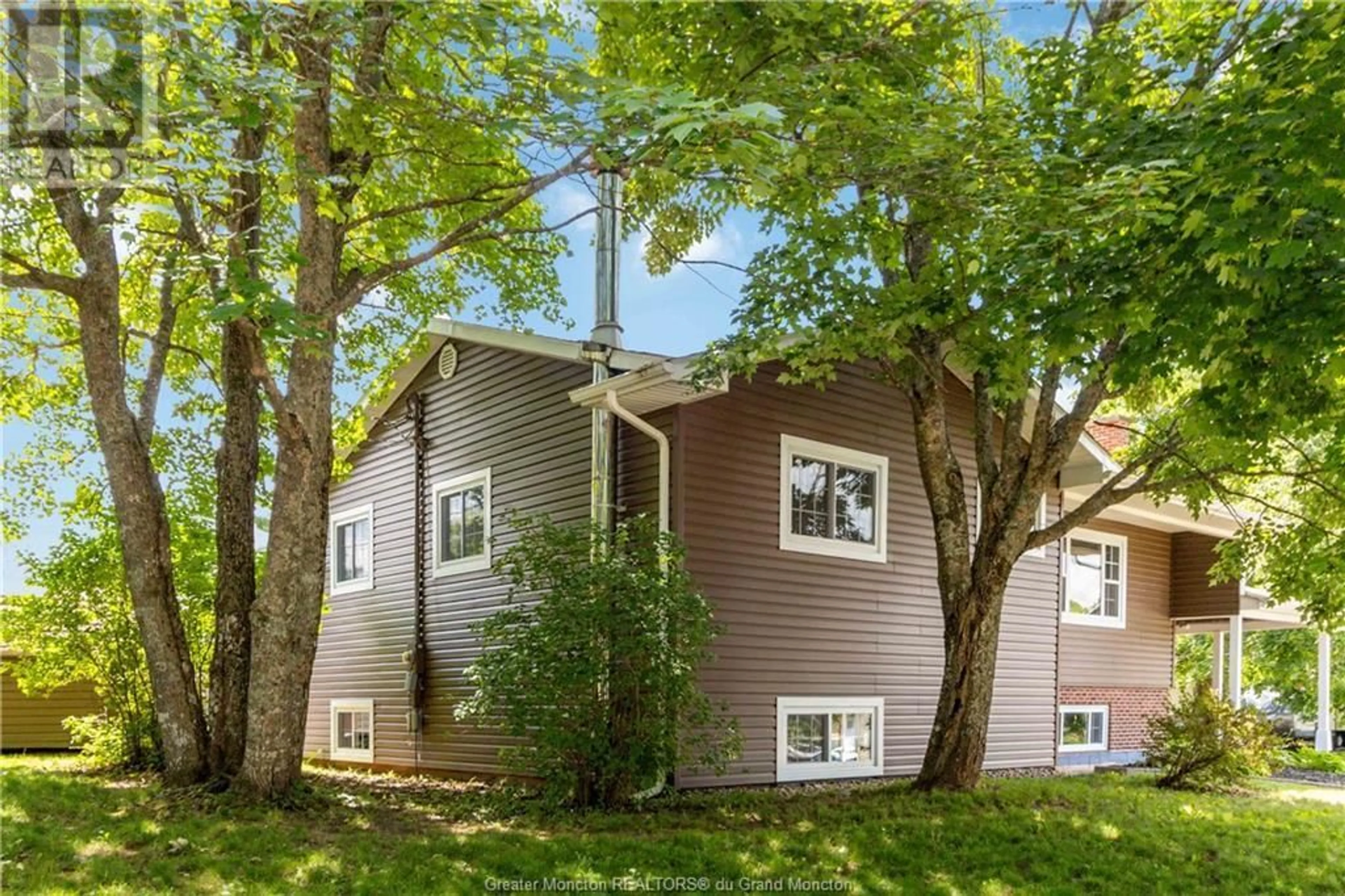5 Carnation CRES, Riverview, New Brunswick E1B4A2
Contact us about this property
Highlights
Estimated ValueThis is the price Wahi expects this property to sell for.
The calculation is powered by our Instant Home Value Estimate, which uses current market and property price trends to estimate your home’s value with a 90% accuracy rate.Not available
Price/Sqft$473/sqft
Days On Market5 days
Est. Mortgage$1,717/mth
Tax Amount ()-
Description
Welcome to this impeccably cared for split entry home located in the heart of Riverview. Perfect for families seeking the slower paced lifestyle, with the convince of being close to all amenities. Minutes away from grocery stores, Tim Hortons, and an easy commute into Moncton. This property boasts a well-designed layout featuring 2 bedrooms on the upper level and 2 non-conforming bedrooms on the lower level, providing ample space for a growing family. The main floor includes a full bathroom and a spacious eat-in kitchen equipped with a garburator and lots of cupboard space, with Fridge, stove, dishwasher. The cozy family room with wood stove on the lower level offers a warm and inviting space for family gatherings and relaxation. Lots of extra storage space in the utility/ Laundry room, with washer, and dryer included. Step outside to discover a beautiful backyard oasis, complete with a large deck perfect for entertaining or simply enjoying the surroundings. The property also features ample storage options with 2 sheds and a carport, catering to all your storage needs. Dont miss the opportunity to make this wonderful house your new home! (id:39198)
Property Details
Interior
Features
Main level Floor
Bedroom
10.8 x 9.5Bedroom
15 x 10.8Foyer
7 x 74pc Bathroom
5.8 x 5Exterior
Features
Property History
 40
40

