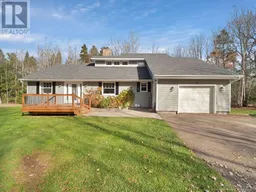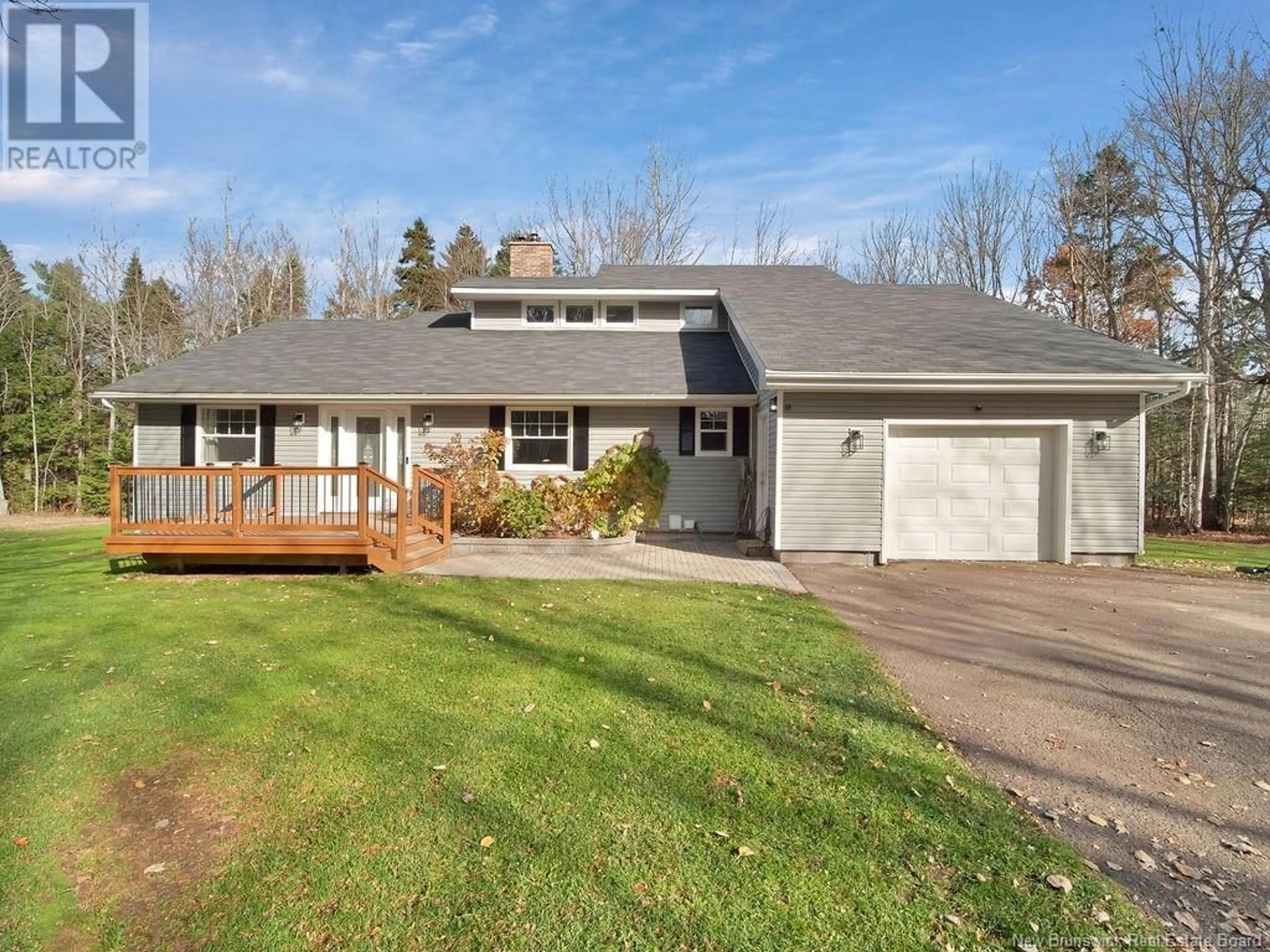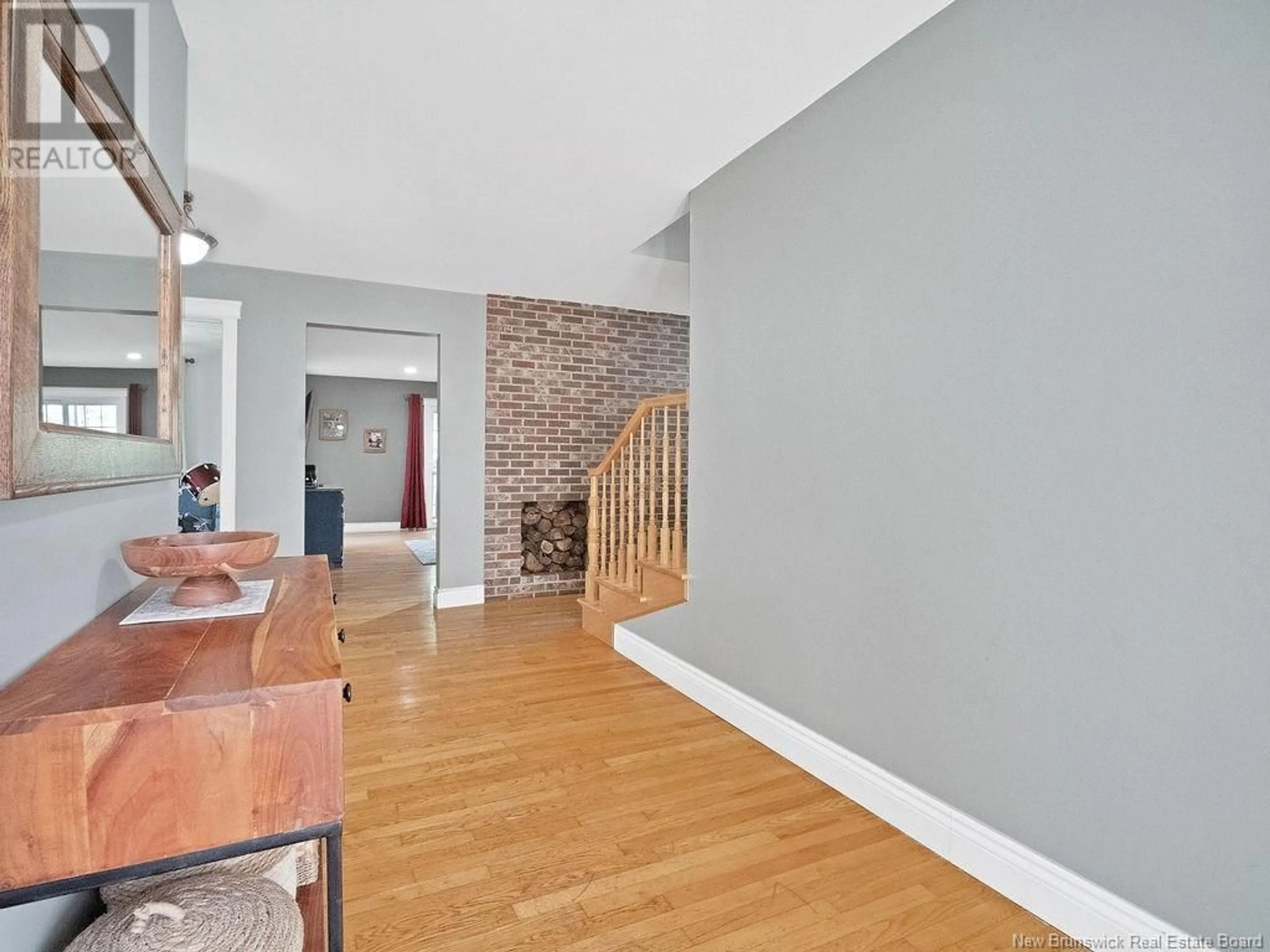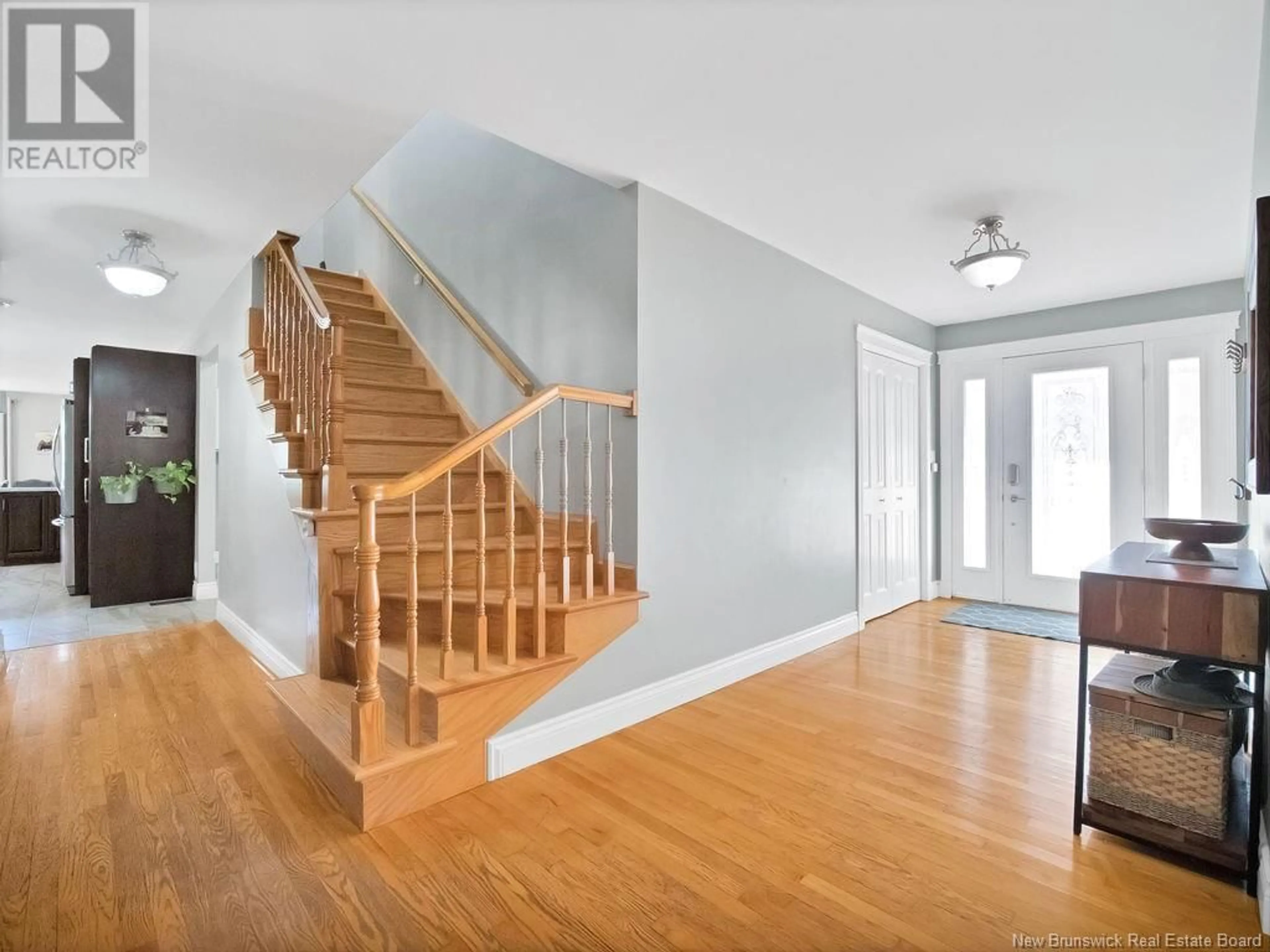48 Princeton Avenue, Lower Coverdale, New Brunswick E1J1E3
Contact us about this property
Highlights
Estimated ValueThis is the price Wahi expects this property to sell for.
The calculation is powered by our Instant Home Value Estimate, which uses current market and property price trends to estimate your home’s value with a 90% accuracy rate.Not available
Price/Sqft$276/sqft
Est. Mortgage$2,276/mo
Tax Amount ()-
Days On Market6 days
Description
If you're searching for the perfect blend of country living, privacy, and convenience, look no further than 48 Princeton. Located in the highly sought-after Lower Coverdale area, this charming 4-bedroom, 2.5-bath home offers peace and tranquility while being just minutes from downtownonly a 10-minute drive to all the amenities you need. Step inside and be greeted by the warmth and character of the main floor, which includes three spacious bedrooms, a full bathroom, a convenient half bath/laundry combo, and a cozy dining room. The inviting living room, complete with a wood-burning fireplace, offers the ideal space for relaxing. But the real showstopper is the newly renovated, modern kitchen, designed to impress with high-end finishes and plenty of space for culinary creativity. Upstairs, the expansive primary suite is a true retreat, featuring a walk-in closet and a private ensuite bath, offering a perfect place to unwind after a long day. The partially finished basement provides even more living space, with a large family room and ample storage, with a separate room for your belongings. The unfinished section houses the mechanical systems and offers additional storage or workshop. Sitting on 1.5 acres of land, surrounded by mature trees, this property offers plenty of room. Whether you're looking for a peaceful escape or a home thats just a short drive from the city, this home offers the best of both worlds. (id:39198)
Property Details
Interior
Features
Second level Floor
Primary Bedroom
18'1'' x 13'8''Property History
 45
45


