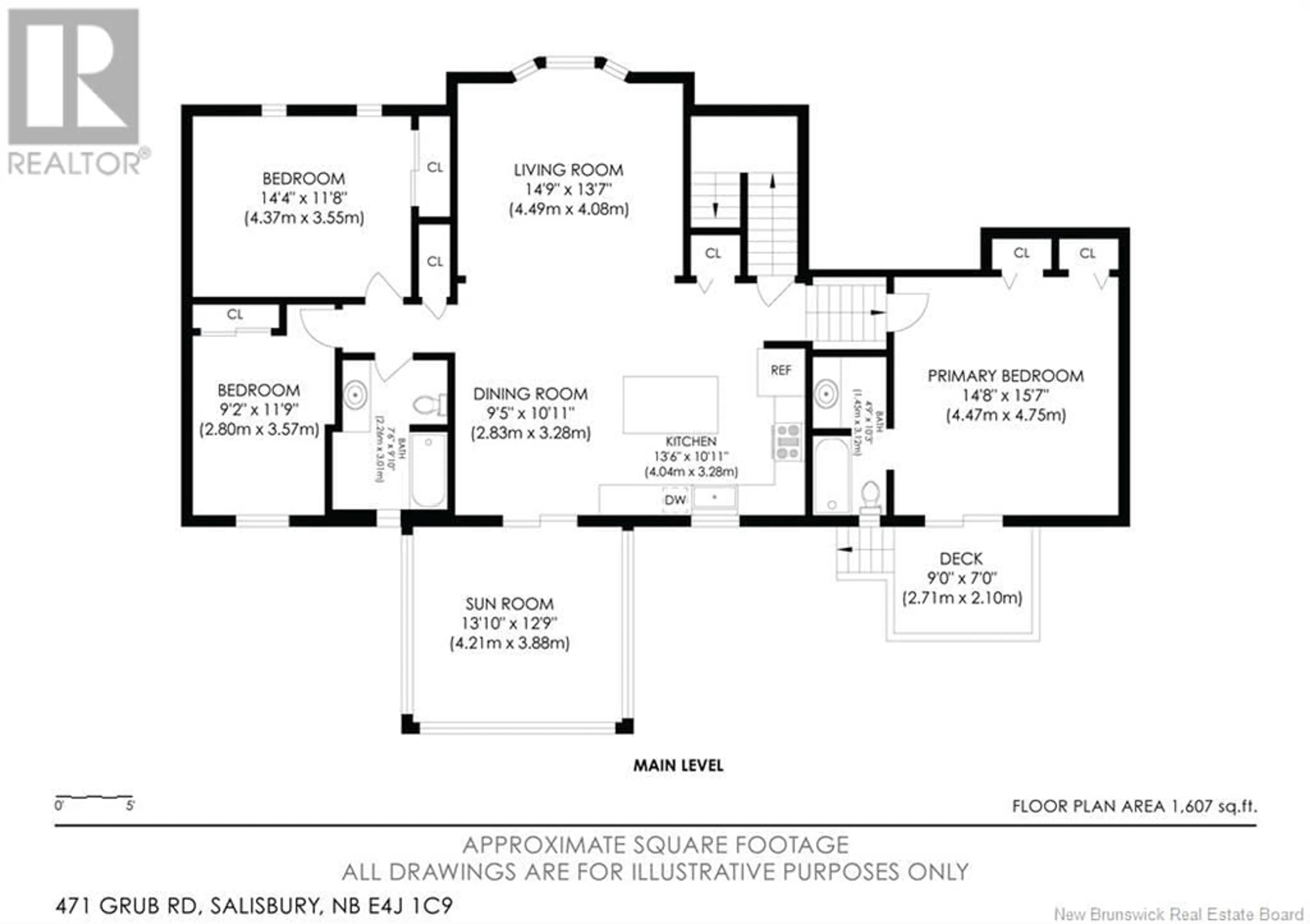471 Grub Road, Colpitts Settlement, New Brunswick E4J1C9
Contact us about this property
Highlights
Estimated ValueThis is the price Wahi expects this property to sell for.
The calculation is powered by our Instant Home Value Estimate, which uses current market and property price trends to estimate your home’s value with a 90% accuracy rate.Not available
Price/Sqft$236/sqft
Est. Mortgage$1,396/mth
Tax Amount ()-
Days On Market17 days
Description
DETACHED GARAGE (38 X 23) AND ATTACHED GARAGE (35 X 15)! BEAUTIFULLY RENOVATED KITCHEN! GORGEOUS SCREEN ROOM! WHOLE HOME HEAT PUMP! Welcome to 471 Grub Rd. nestled in a beautiful treed lot only 7 minutes from Main St. Salisbury! This beautiful raised ranch home is spacious and perfect for a growing family. Front foyer welcomes you and leads you to spacious mudroom with access to attached garage, laundry room and multi-purpose room currently being used as home office. Upper level features open concept beautifully renovated kitchen, living room and dining leading to new screen room. Main level also offers main bath and 2 good size bedrooms. Private primary bedroom with ensuite bath and small deck complete this level. Lower level offers bedroom, additional closet and ample storage. Detached garage with separate driveway is a dream for personal or professional use. Please view floor plans in photos. Enjoy your property surrounded by mature trees and great curb appeal. Call, text or email for more information or for a private showing. (id:39198)
Property Details
Interior
Features
Main level Floor
Kitchen
22'0'' x 10'11''Living room
16'0'' x 14'7''3pc Ensuite bath
10'0'' x 5'0''3pc Bathroom
9'11'' x 7'0''Exterior
Features
Property History
 50
50

