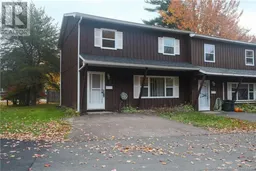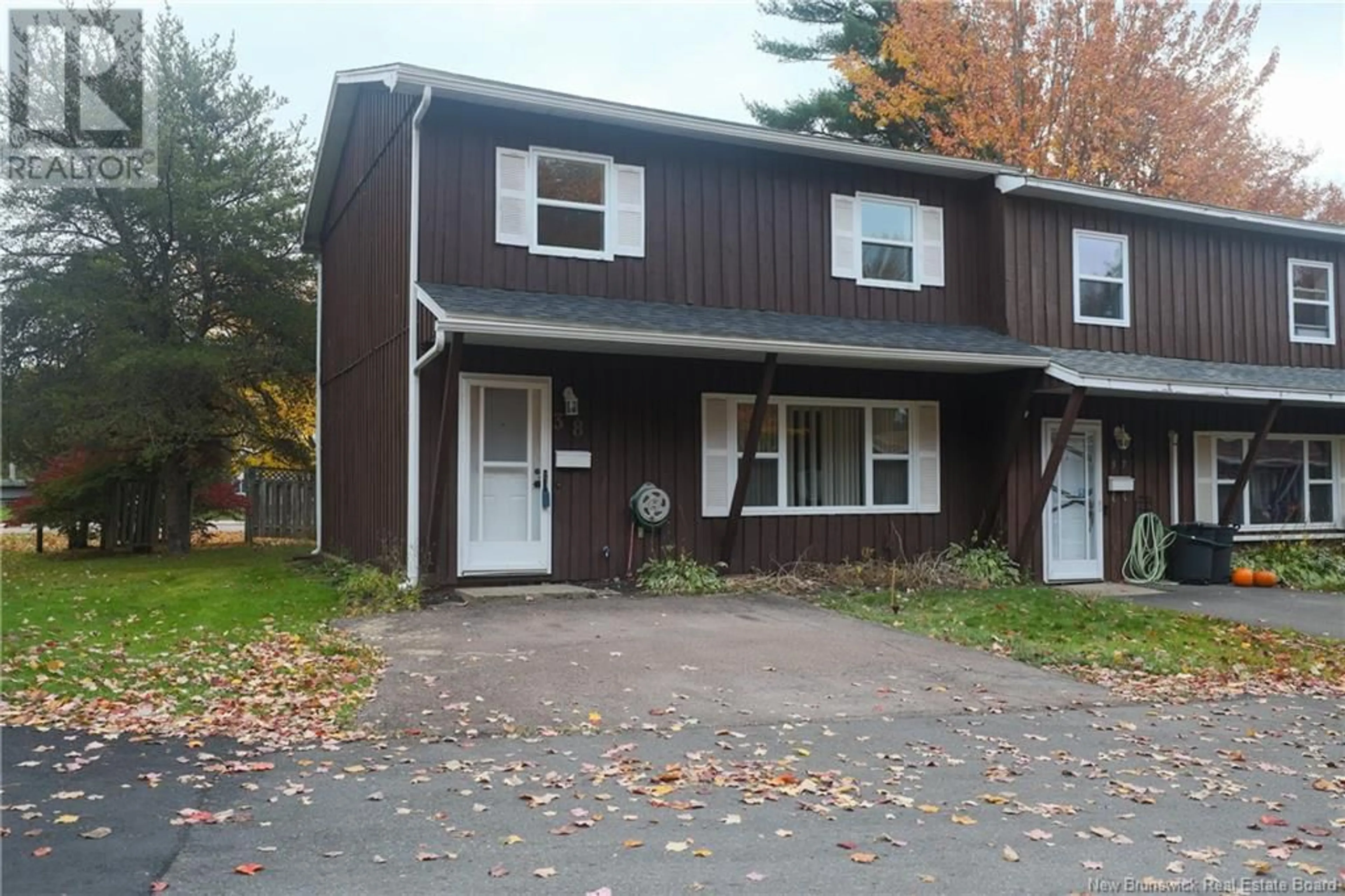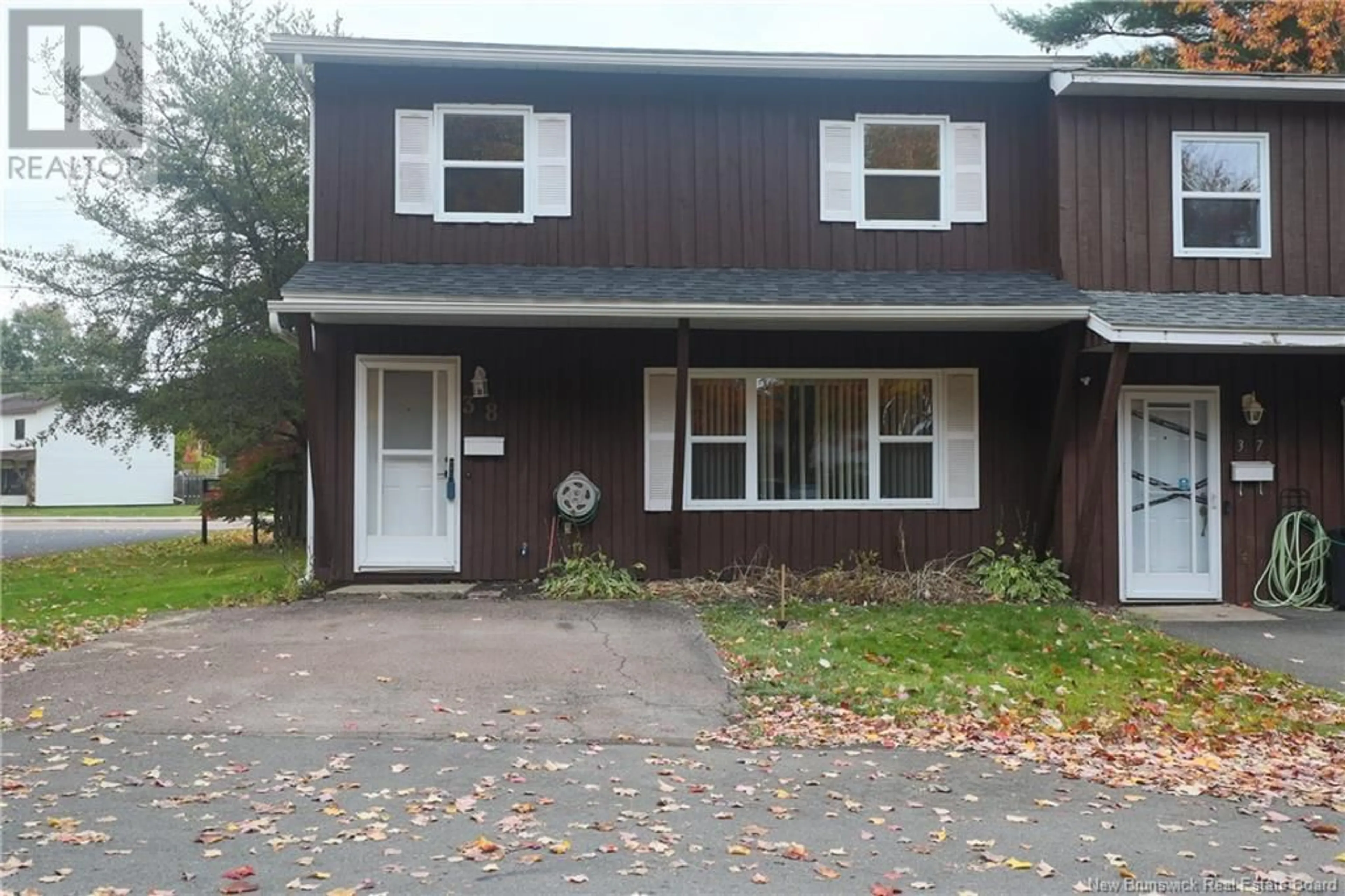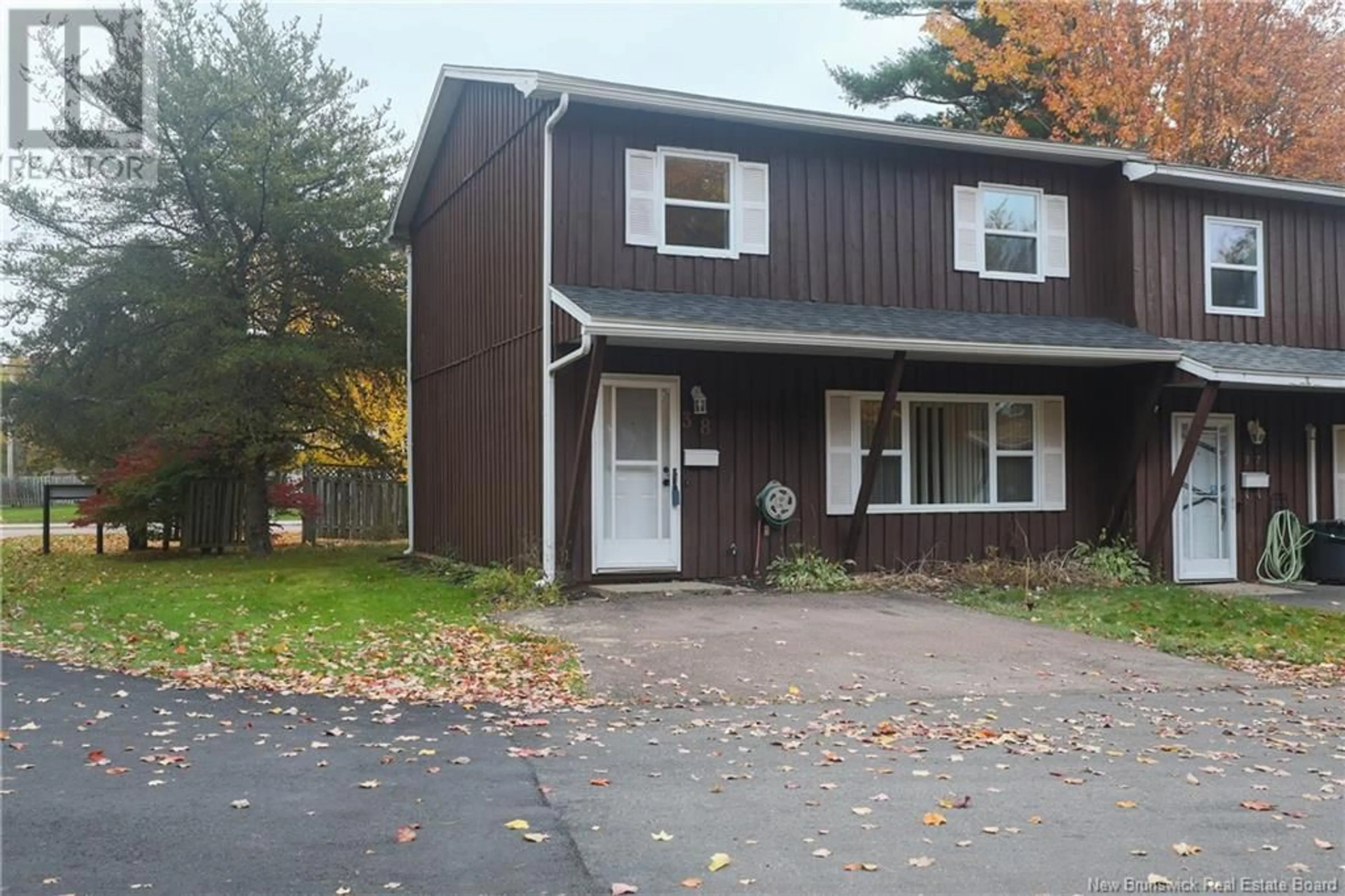45 Trites Road Unit# 38, Riverview, New Brunswick E1B4M2
Contact us about this property
Highlights
Estimated ValueThis is the price Wahi expects this property to sell for.
The calculation is powered by our Instant Home Value Estimate, which uses current market and property price trends to estimate your home’s value with a 90% accuracy rate.Not available
Price/Sqft$181/sqft
Est. Mortgage$858/mth
Maintenance fees$190/mth
Tax Amount ()-
Days On Market2 days
Description
Welcome home to this charming 2-story, 3-bedroom, 1-bathroom condo in the heart of West Riverview! This end-unit offers the perfect blend of space and privacy, with a fenced-in backyard ideal for relaxing or entertaining guests. The main floor boasts a spacious living room, perfect for cozy movie nights or gatherings, along with a bright kitchen and convenient main-floor laundry. Upstairs, youll find three generous-sized bedrooms, providing comfort for everyone. Nestled close to all amenities, including parks, schools, shopping, and more, this condo offers both convenience and tranquillity in a friendly neighbourhood. With the added bonus of being an end unit, youll enjoy extra privacy and plenty of natural light. Whether youre a first-time homebuyer or looking to downsize, this condo is a must-see! (id:39198)
Property Details
Interior
Features
Second level Floor
Bath (# pieces 1-6)
12' x 6'Bedroom
9' x 9'8''Bedroom
13' x 9'Bedroom
12' x 10'Exterior
Features
Condo Details
Inclusions
Property History
 43
43


