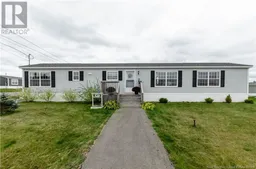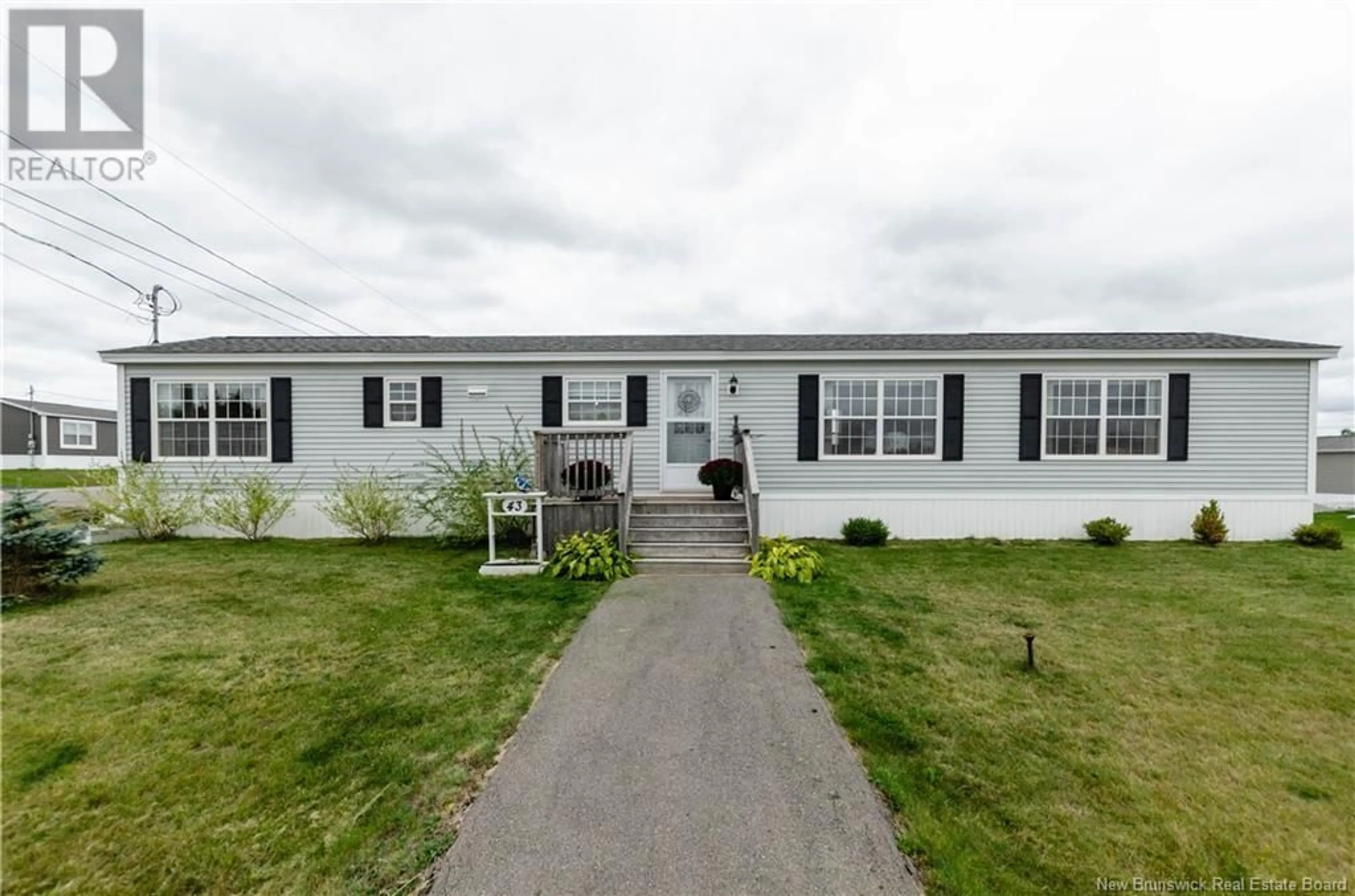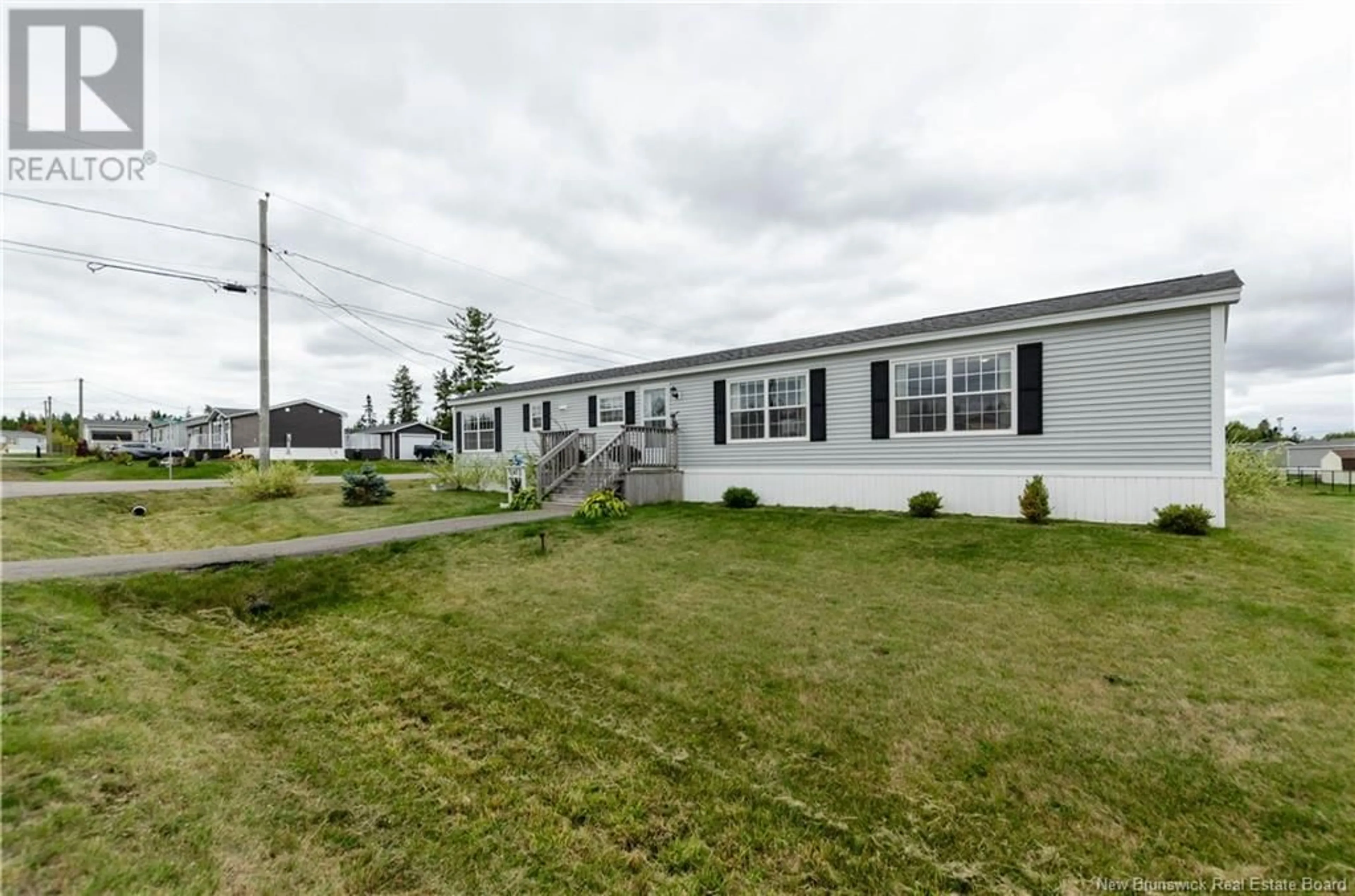43 Cranbrook Lane, Riverview, New Brunswick E1B0N7
Contact us about this property
Highlights
Estimated ValueThis is the price Wahi expects this property to sell for.
The calculation is powered by our Instant Home Value Estimate, which uses current market and property price trends to estimate your home’s value with a 90% accuracy rate.Not available
Price/Sqft$215/sqft
Est. Mortgage$1,009/mth
Tax Amount ()-
Days On Market2 days
Description
This beautifully designed 16x68 Maple Leaf mini home offers a perfect blend of comfort and convenience, making it an ideal for those looking for a modern lifestyle. With its open-concept design that connects the large eat-in kitchen and the living room, is perfect for entertaining. Enjoy the natural light coming in through the large windows, creating a warm atmosphere. The spacious kitchen, is complete with dark wood cabinets,kitchen island,ample counter space & storage, its perfect for cooking and hosting. Primary suite, features a walk-in closet and a 3-pce ensuite. A second well-sized bedroom is ideal for guests/kids, while a 4-pce family bath offers added convenience both located on the other side of the home. Few other perks is the main floor laundry along with staying comfortable year-round with a ductless mini-split system that provides both AC and efficient heating. Step outside to your large patio, perfect for summer barbecues & gatherings. Enjoy the outdoors in your own space, hosting friends. The single detached garage offers additional storage, keep your vehicle protected from the elements. Situated just minutes away from grocery & hardware stores & restaurants, youll find everything you need right at your fingertips. Outdoor enthusiasts will appreciate the proximity to Riverview's Dobson Hiking Trail, perfect for leisurely walks. The lot rent includes water and sewer and no land transfer tax! (id:39198)
Property Details
Interior
Features
Main level Floor
4pc Bathroom
Bedroom
9'8'' x 14'10''3pc Ensuite bath
Primary Bedroom
11'8'' x 14'10''Exterior
Features
Property History
 24
24

