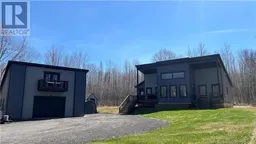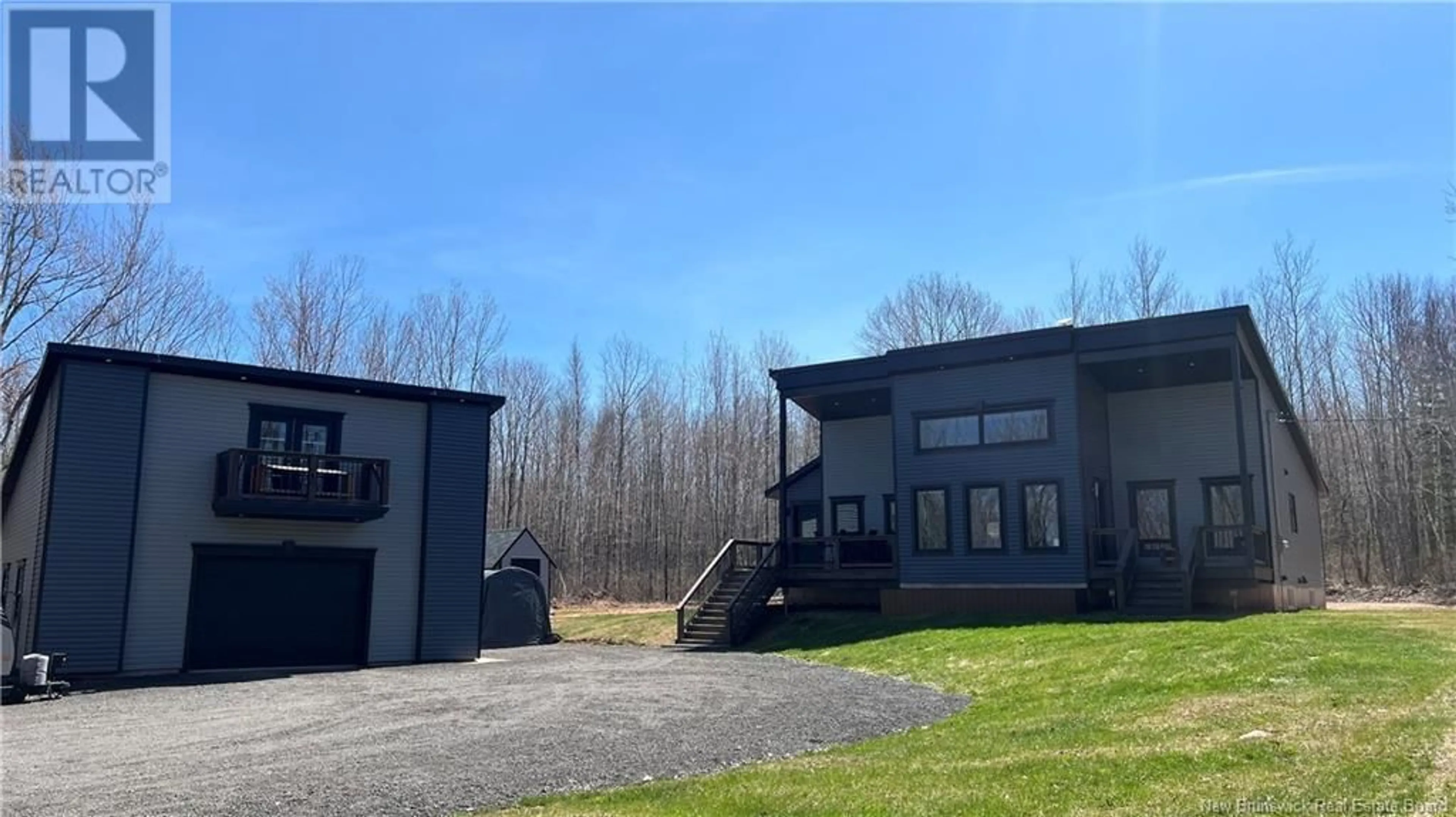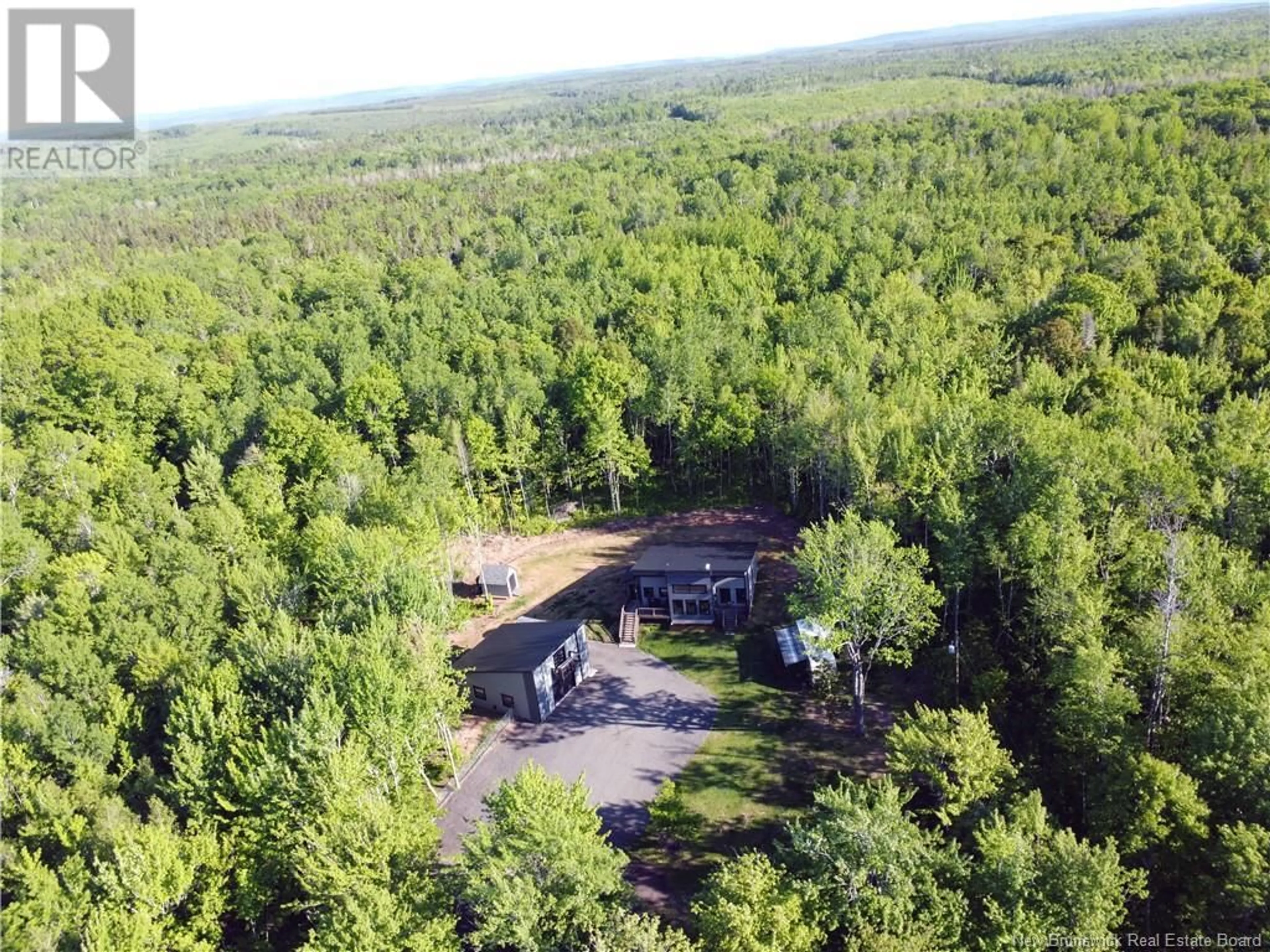429 Middlesex Road, Colpitts Settlement, New Brunswick E4J1G9
Contact us about this property
Highlights
Estimated ValueThis is the price Wahi expects this property to sell for.
The calculation is powered by our Instant Home Value Estimate, which uses current market and property price trends to estimate your home’s value with a 90% accuracy rate.Not available
Price/Sqft$415/sqft
Est. Mortgage$2,447/mo
Tax Amount ()-
Days On Market30 days
Description
STUNNING MODERN COUNTRY HOME OUTSIDE OF MONCTON/RIVERVIEW. Are you looking for a country home with complete privacy and a modern feel? Located 20 Minutes outside of the city on a fully private treed lot, this home is a head turner the second you come up the driveway. Featuring a large oversized double detached garage and loft, this heated space has high ceilings, a wood stove and a mini split perfect for a handyman. The upper loft is a great get away with a bar after a day of working in the garage. The house itself is modern country! Large kitchen with gorgeous cupboards and rustic countertop is ideal for baking and hosting. The home is very functional. The large mudroom has lots of storage and places for your boots. The living room boasts a vaulted ceiling and everything is well laid out on the main level. Tons of light!!! Ducted heat pump and a full lower level ready to be finished. Lots of options for the basement, whether you are looking to add additional bedrooms, family room or even a game room. You have tons of space to work with. The laundry room is already plumbed to add a half bath. Take some extra time for the pictures!! This home must be seen in person to appreciate the finishes. Large decks, Access to the ATV/Snowmobile trails is just down the road. (id:39198)
Property Details
Interior
Features
Main level Floor
Bedroom
11'7'' x 7'1''4pc Bathroom
7'1'' x 7'5''Bedroom
15'2'' x 18'1''Bedroom
10'11'' x 13'8''Exterior
Features
Property History
 50
50

