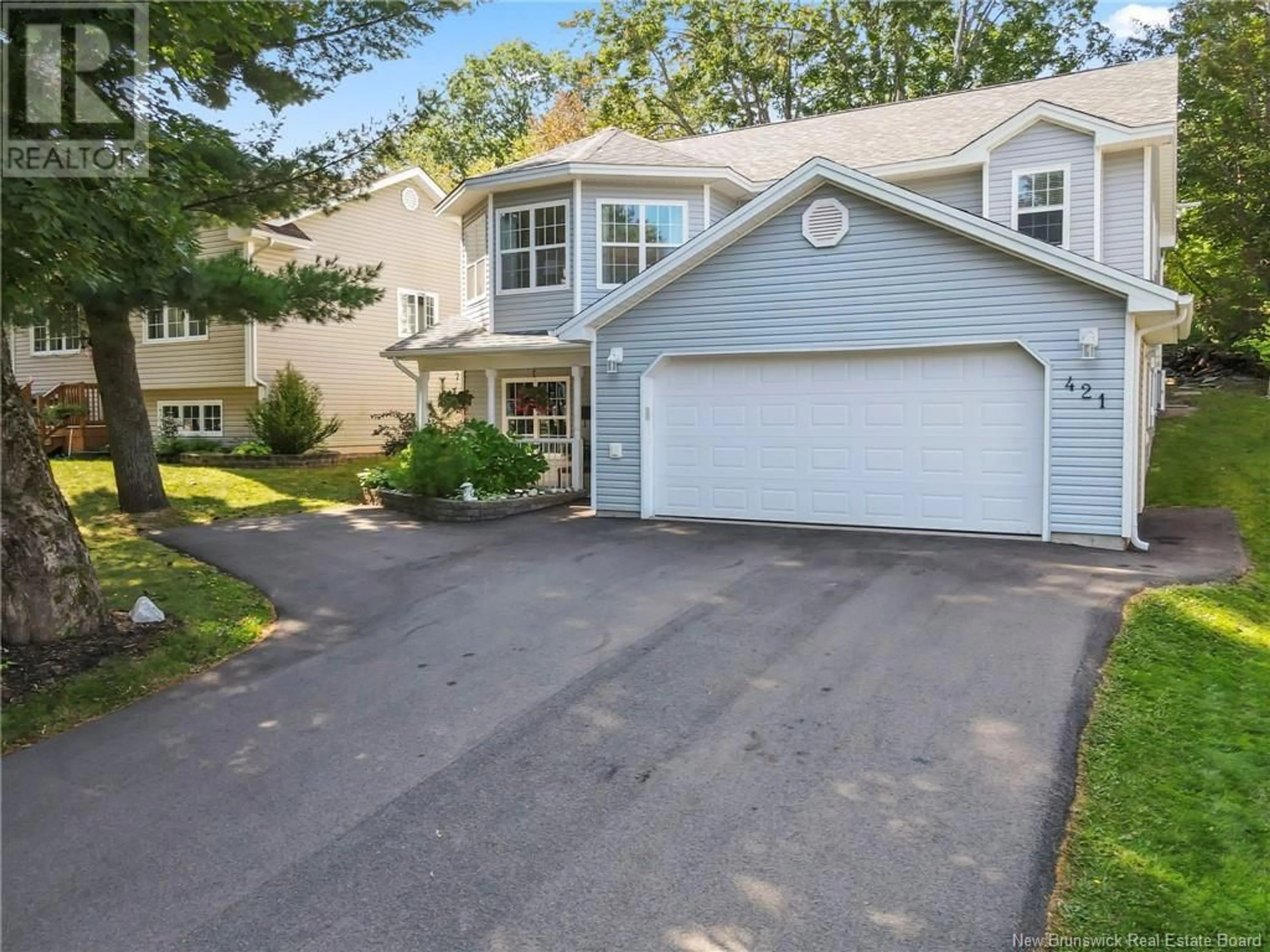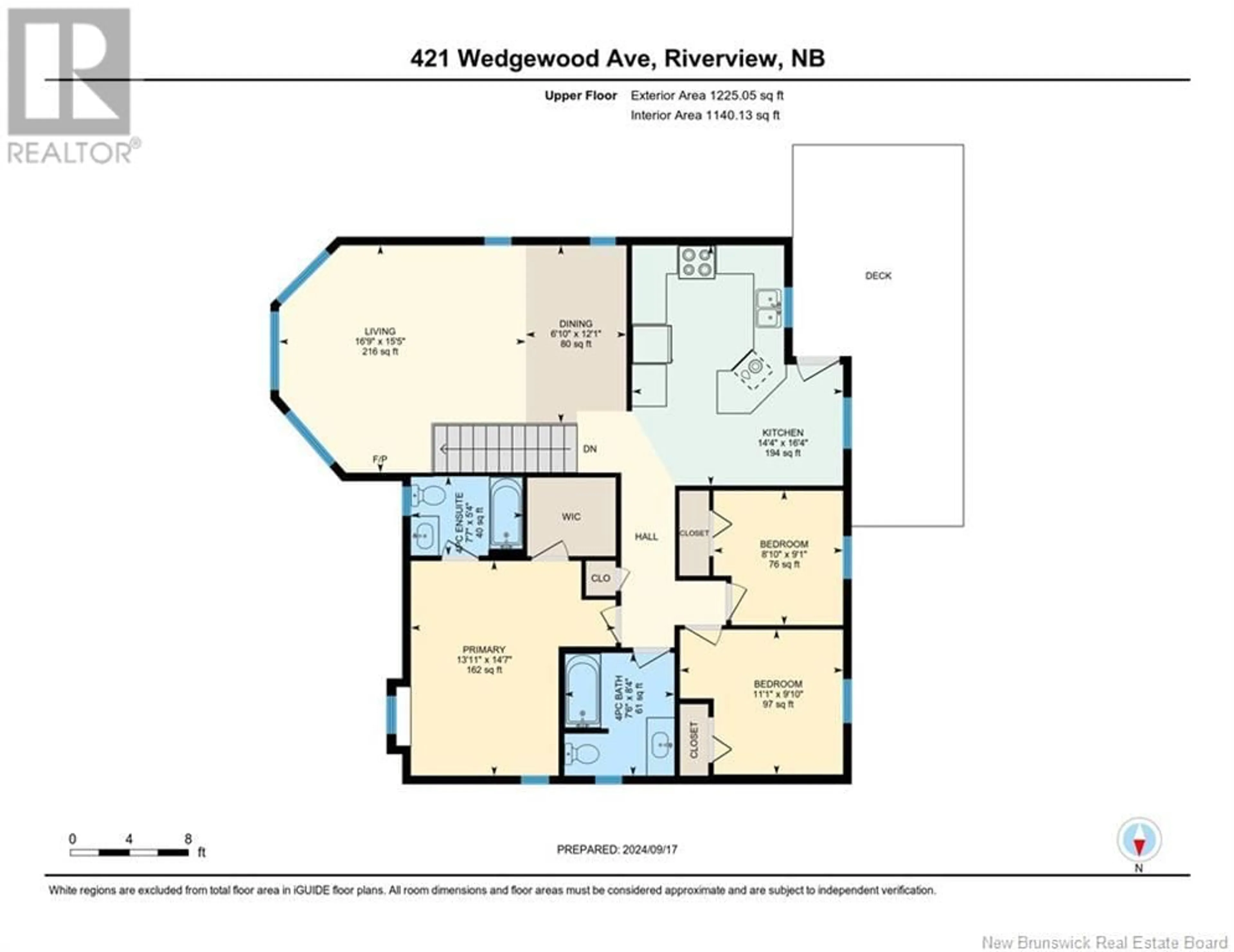421 Wedgewood Avenue, Riverview, New Brunswick E1B2E5
Contact us about this property
Highlights
Estimated ValueThis is the price Wahi expects this property to sell for.
The calculation is powered by our Instant Home Value Estimate, which uses current market and property price trends to estimate your home’s value with a 90% accuracy rate.Not available
Price/Sqft$245/sqft
Est. Mortgage$2,362/mth
Tax Amount ()-
Days On Market11 days
Description
Discover Your Dream Home at 421 Wedgewood Avenue, where Location, Convenience, and Comfort Await. Welcome to this charming 5 bedroom home, complete with a private in-law suite, nestled on a tranquil street in the heart of Riverview. Footsteps away from essential amenities including grocery stores, pharmacies, and scenic walking trails. This property perfectly balances accessibility and serenity. If you have children, youll love the unbeatable convenience of having Frank L Bowser Elementary, Riverview Middle School, and Riverview High School all within a five-minute walk. Enjoy the peace of an established neighbourhood where you will find yourself surrounded by beautiful mature trees and friendly neighbours. This home is designed for entertaining, offering ample space to create lasting memories with family and friends. Whether you have a large family or want to capitalize on rental income with the in-law suite, the possibilities are endless! Dont miss your chance to own this immaculate home in Central Riverview, properties like this dont stay on the market long. Schedule your viewing today! (id:39198)
Property Details
Interior
Features
Main level Floor
Living room/Dining room
23'7'' x 15'5''Bedroom
8'10'' x 9'1''Kitchen
14'4'' x 16'4''Bedroom
11'1'' x 9'10''Exterior
Features
Property History
 30
30

