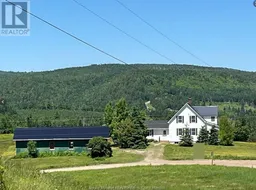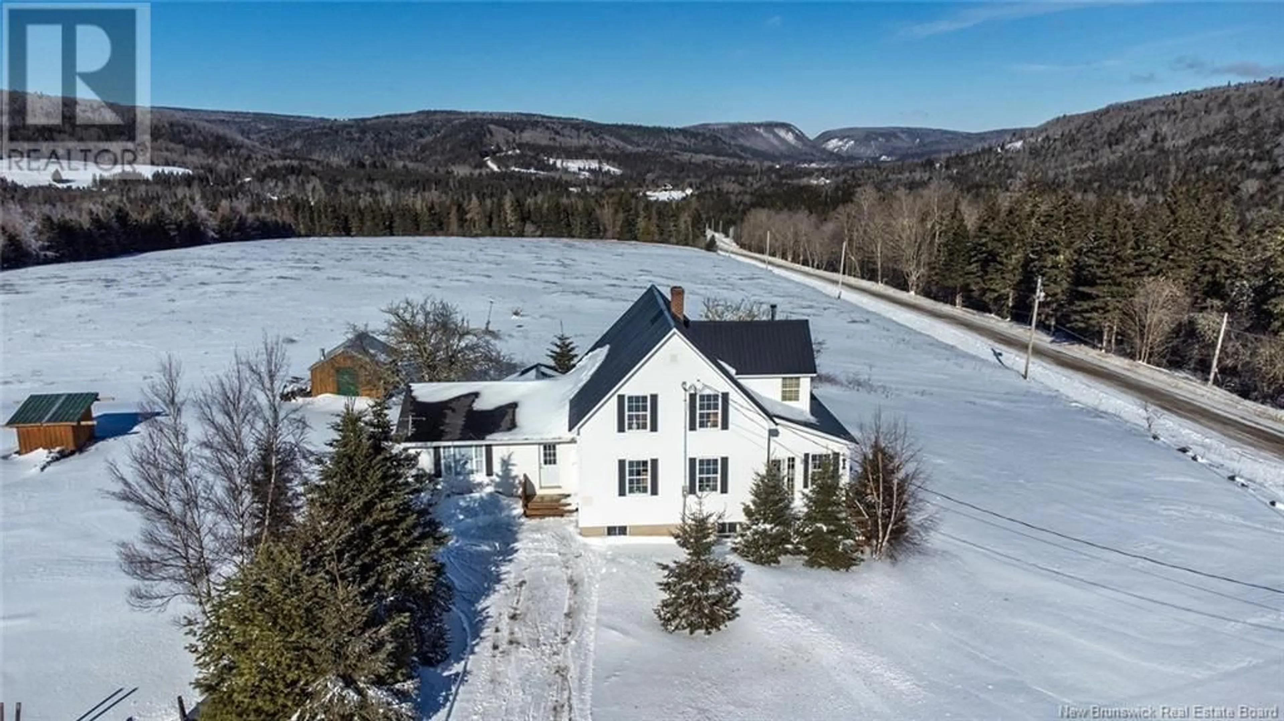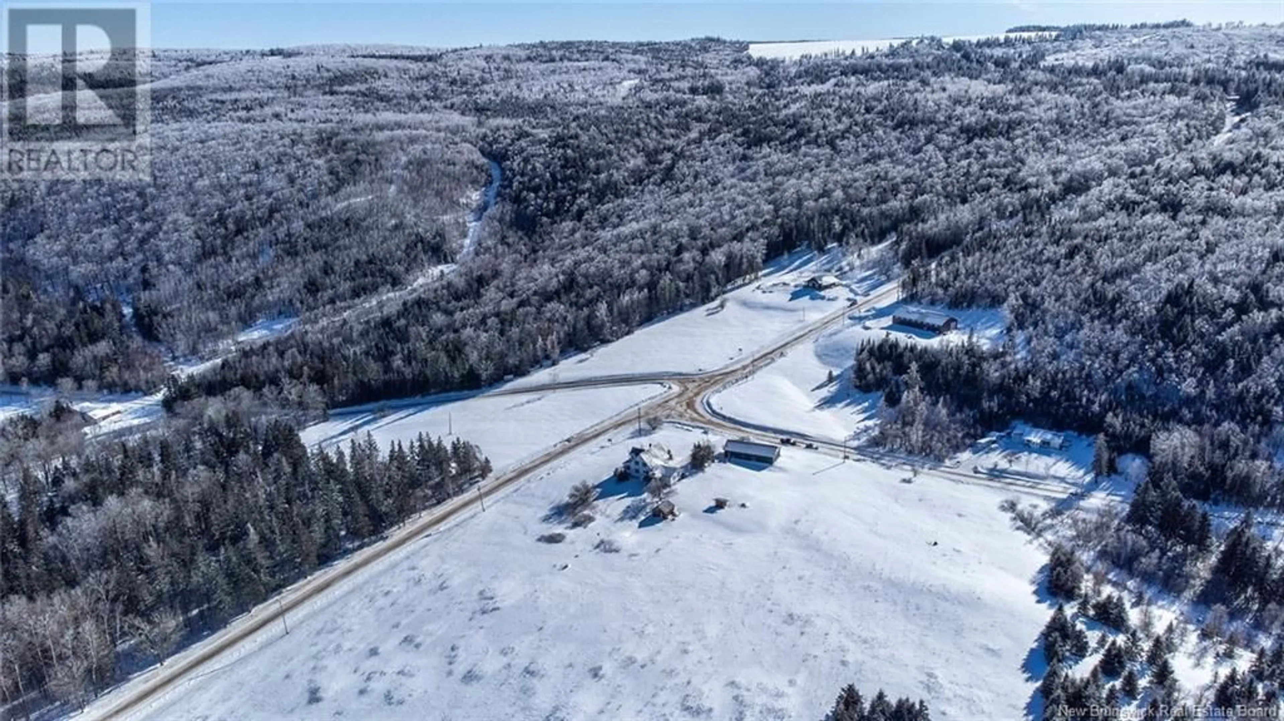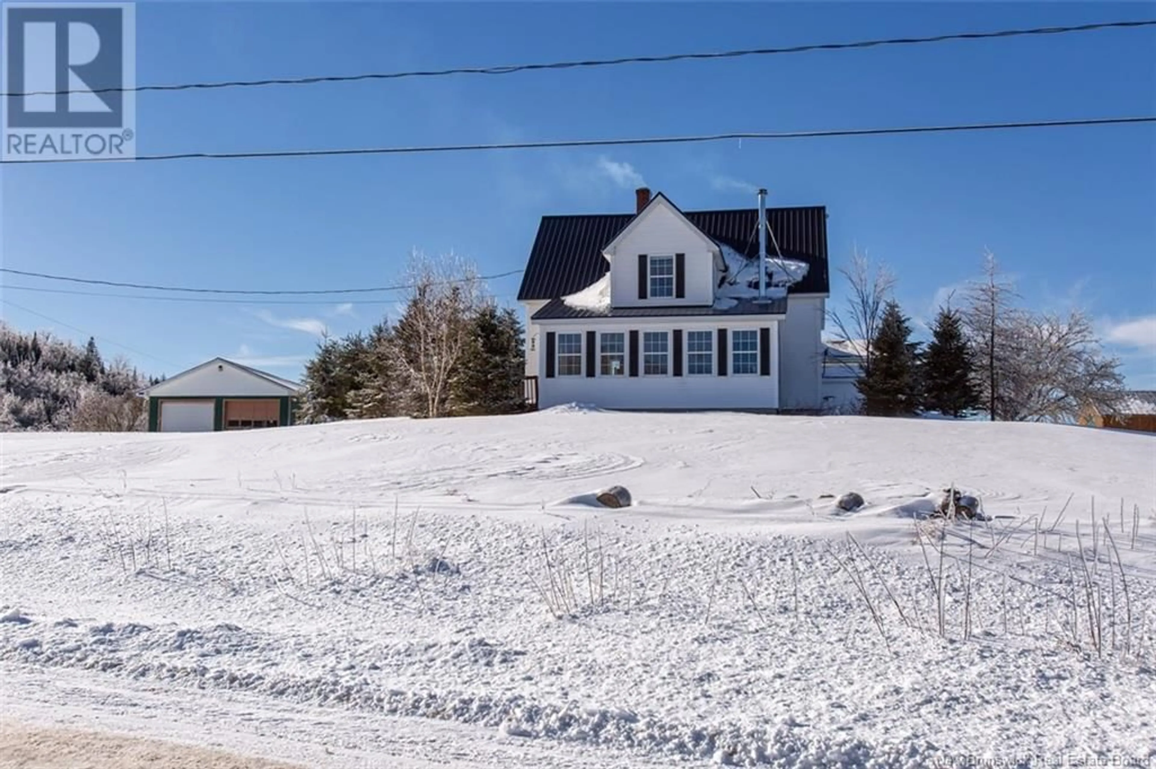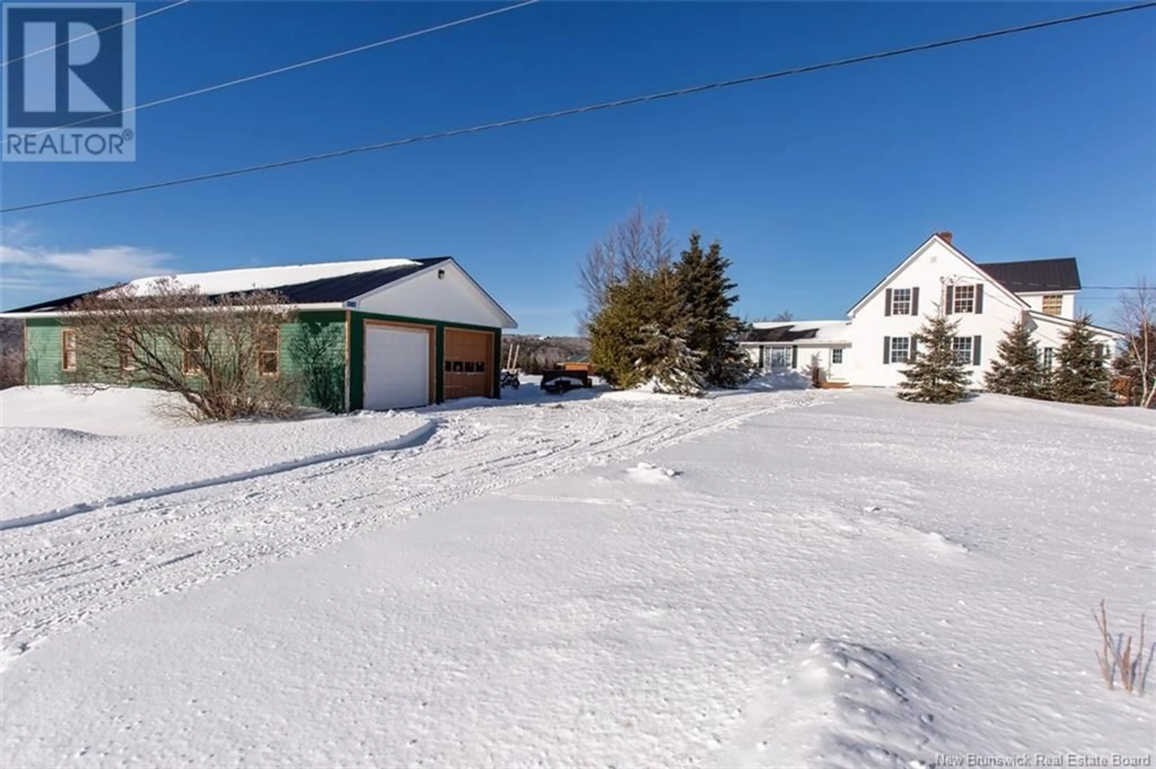414 Hillside Drive, Elgin, New Brunswick E4Z1X1
Contact us about this property
Highlights
Estimated ValueThis is the price Wahi expects this property to sell for.
The calculation is powered by our Instant Home Value Estimate, which uses current market and property price trends to estimate your home’s value with a 90% accuracy rate.Not available
Price/Sqft$226/sqft
Est. Mortgage$2,469/mo
Tax Amount ()-
Days On Market14 days
Description
What a beauty! Renovated farm house sitting on a sprawling 106 Acres with gorgeous mountain views. Main floor features huge, light + airy, dream kitchen with open shelving, a 10ft island with built-in gas cooktop, double ovens, + more than enough counterspace, a 24 ft dining room with cozy woodstove, a den, laundry room, 4 pc bath, + a spacious family room. Upstairs offers 2 large bedrooms, a sitting area, + a newly renovated 4 pc bath with soaker tub + separate glass shower + heated floor. This home once had 4 bedrooms and could be converted back. Lower level has another family room, storage room, + a cold room. There is a second entrance to the basement leading outside which is convenient for bringing in wood. Home is bright and sunny with lots of windows on the south side. Detached 52x26ft garage is divided in to parts, one for parking, the other is large insulated (95%) and heated workshop. There are also 2 storage sheds. The land offers approx. 30 acres cleared, 76 acres wooded and wetlands area with a pond and a river running through which attracts waterfowl. This picturesque area is well known for hiking, mountain biking, snow shoeing, ATVing + snowmobiling. There is a large concrete slab on the property which was once part of a barn. Numerous renovations in past 3 years include, full kitchen renovation, new bathroom upstairs, lots of new flooring, new Pacific Energy woodstove, + more. If you are looking for peace and quiet in a beautiful, natural setting, this is it! (id:39198)
Property Details
Interior
Features
Second level Floor
4pc Bathroom
Sitting room
10'10'' x 11'11''Bedroom
10'11'' x 22'5''Bedroom
13'2'' x 22'11''Exterior
Features
Property History
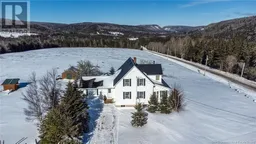 43
43