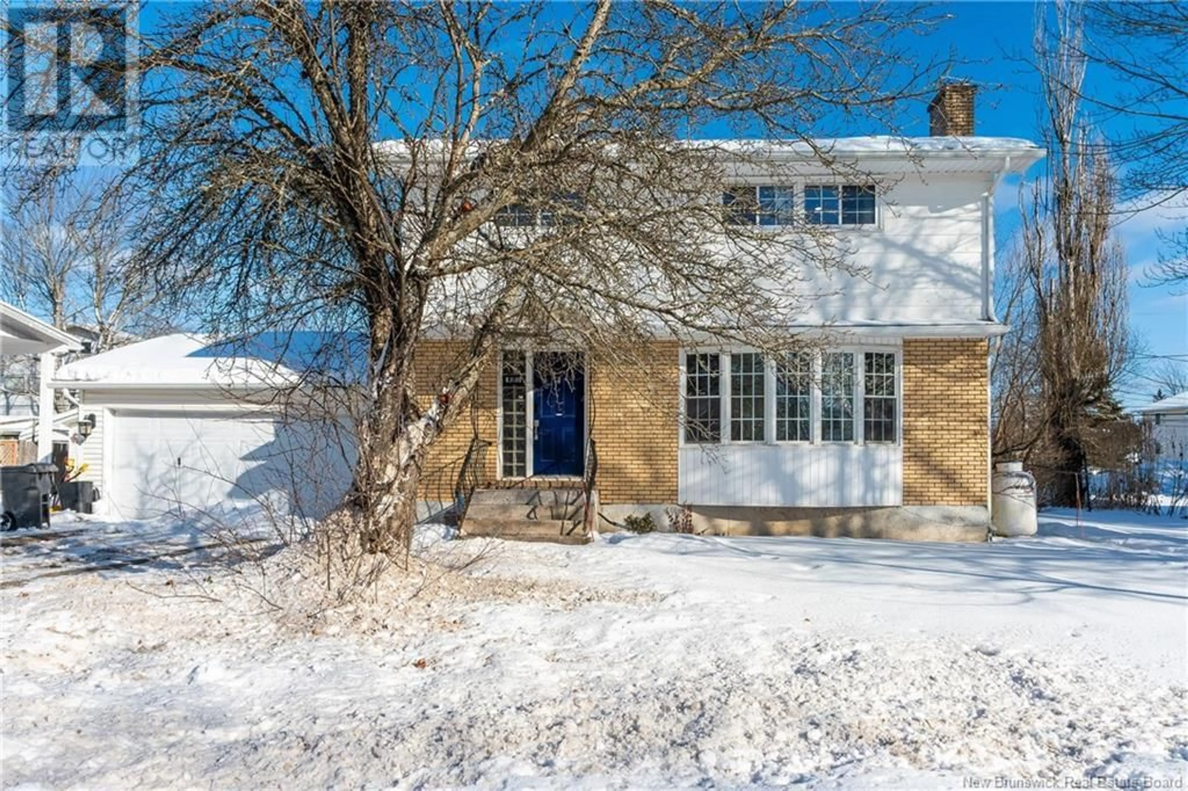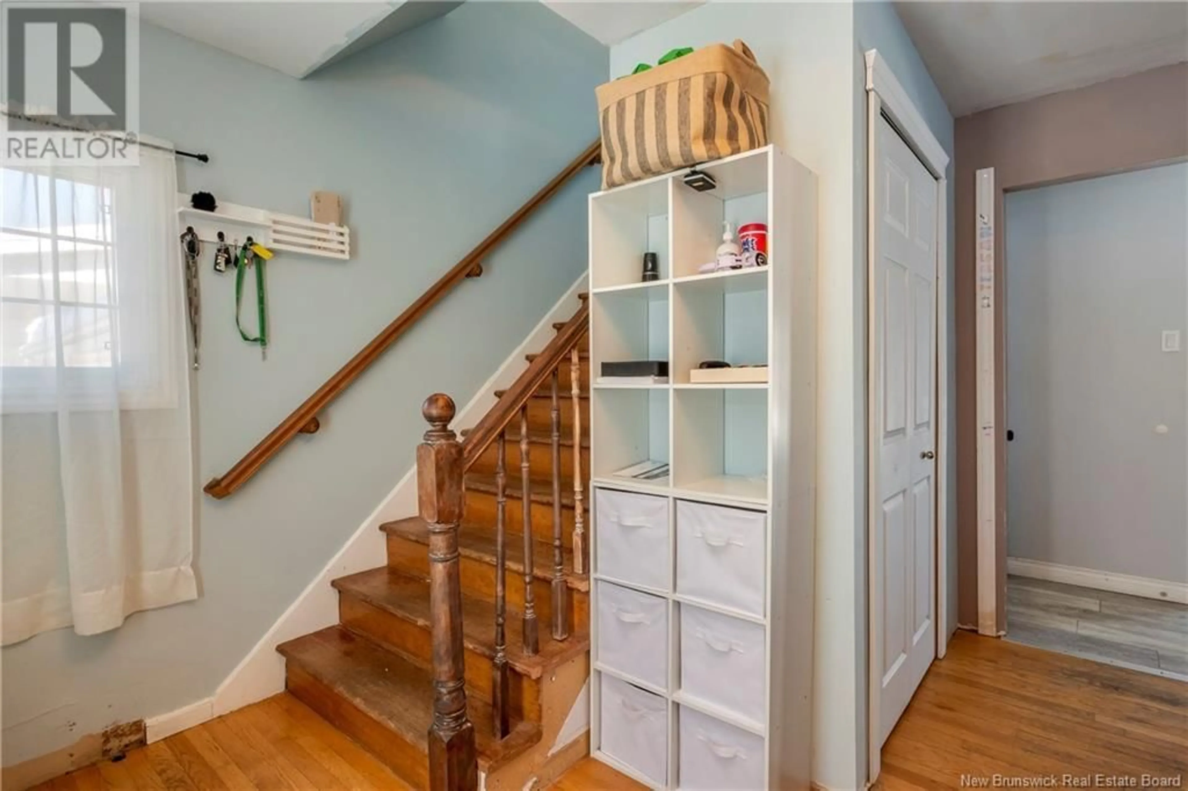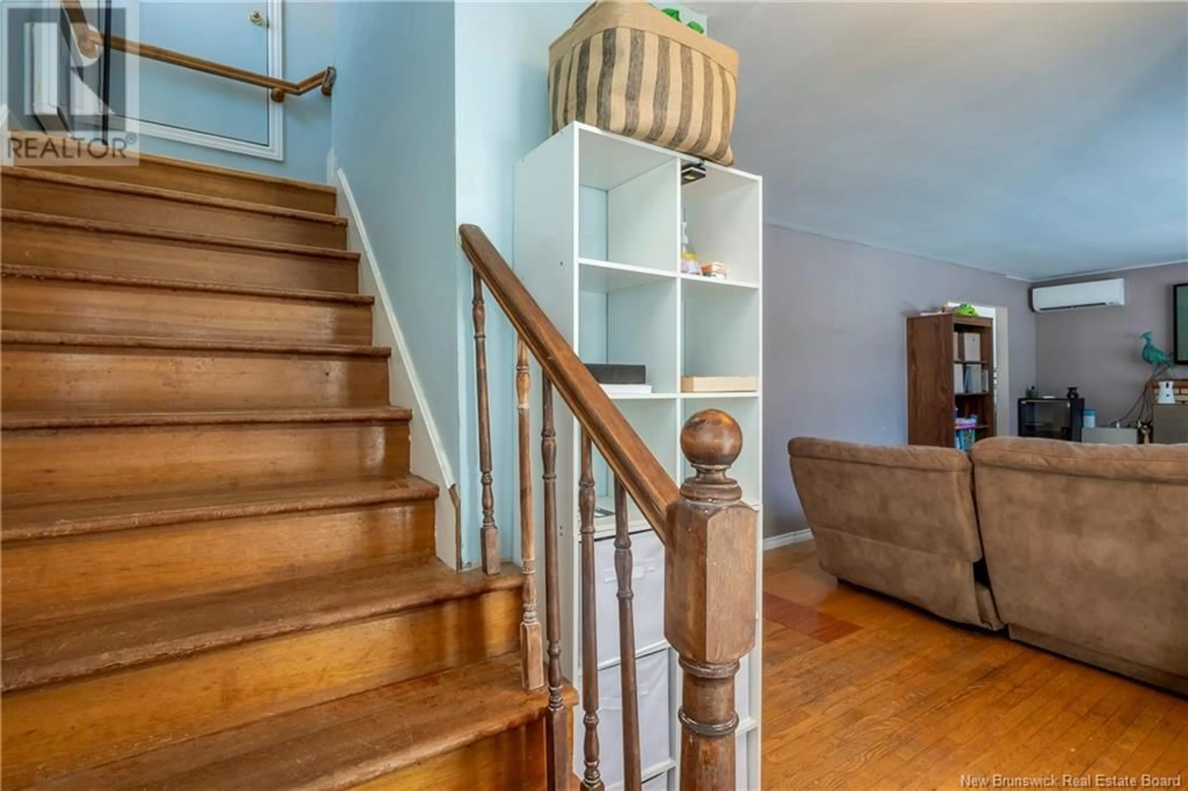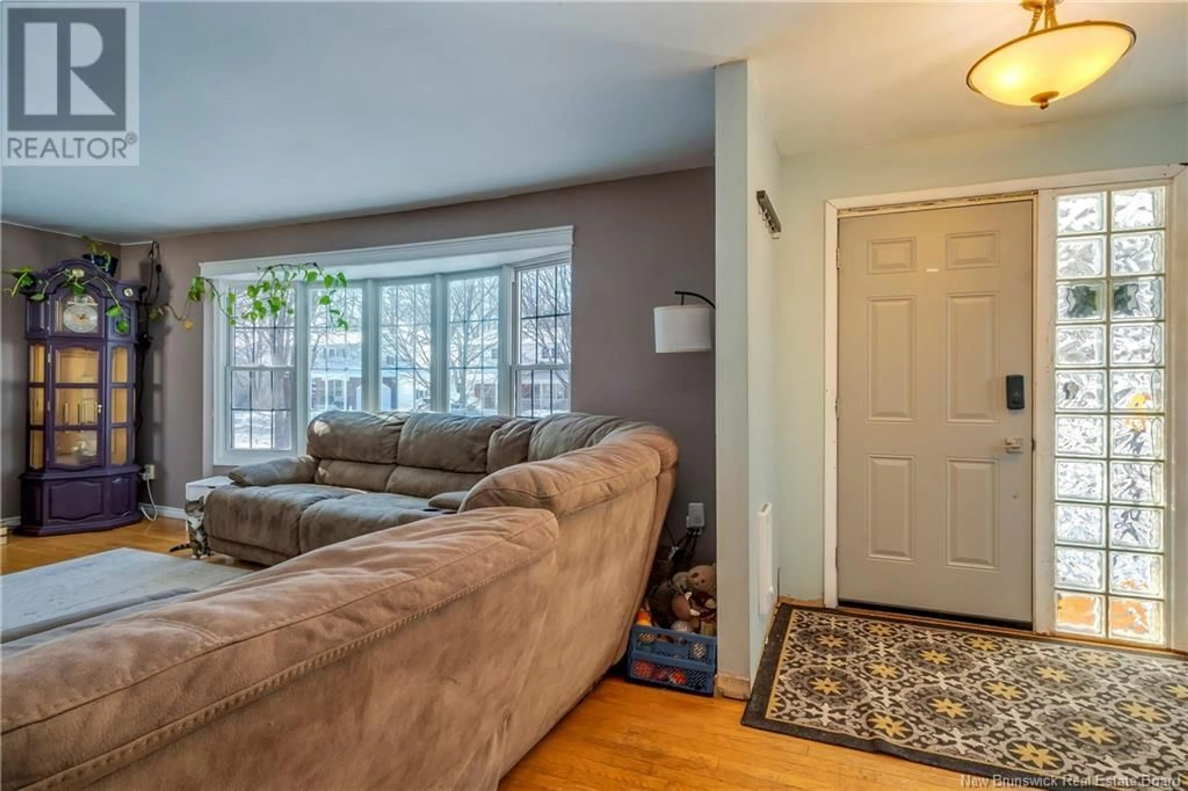38 Wilson Street, Riverview, New Brunswick E1B2W1
Contact us about this property
Highlights
Estimated ValueThis is the price Wahi expects this property to sell for.
The calculation is powered by our Instant Home Value Estimate, which uses current market and property price trends to estimate your home’s value with a 90% accuracy rate.Not available
Price/Sqft$203/sqft
Est. Mortgage$1,396/mo
Tax Amount ()-
Days On Market12 days
Description
**Charming 2-Story Family Home in West Riverview, NB** This lovely 2-story home is located in a family-friendly neighborhood, close to schools & shopping in West Riverview, NB. Featuring 3 bedrooms and 1 non-conforming bedroom on the lower level, there's ample room for a growing family. The home includes 2 full bathrooms, with the second-floor bathroom/laundry was renovated within the last 7 years, including heated floors. The lower level has been renovated within the last 5 years The home boasts several key upgrades, such as roof shingles and exterior lights replaced in 2016, most vinyl windows updated in 2008, and new gutters and fascia installed in 2017. A mini split system added in 2018 ensures year-round comfort. A large 14x27 deck provides plenty of outdoor space for relaxing or entertaining. Although the home requires some cosmetic updates, it offers great potential. Please note that the fireplace is non-functioning. Don't miss out on the opportunity to own this charming home with fantastic potential in a great location! ** all rooms and rooms sizes are on the Iguide that is attached to this listing** (id:39198)
Property Details
Interior
Features
Second level Floor
Bedroom
4pc Bathroom
Bedroom
Primary Bedroom
Exterior
Features
Property History
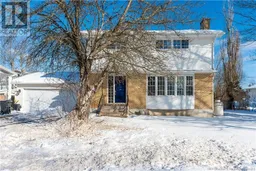 41
41
