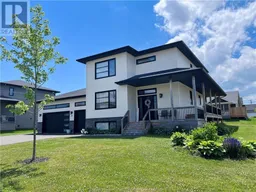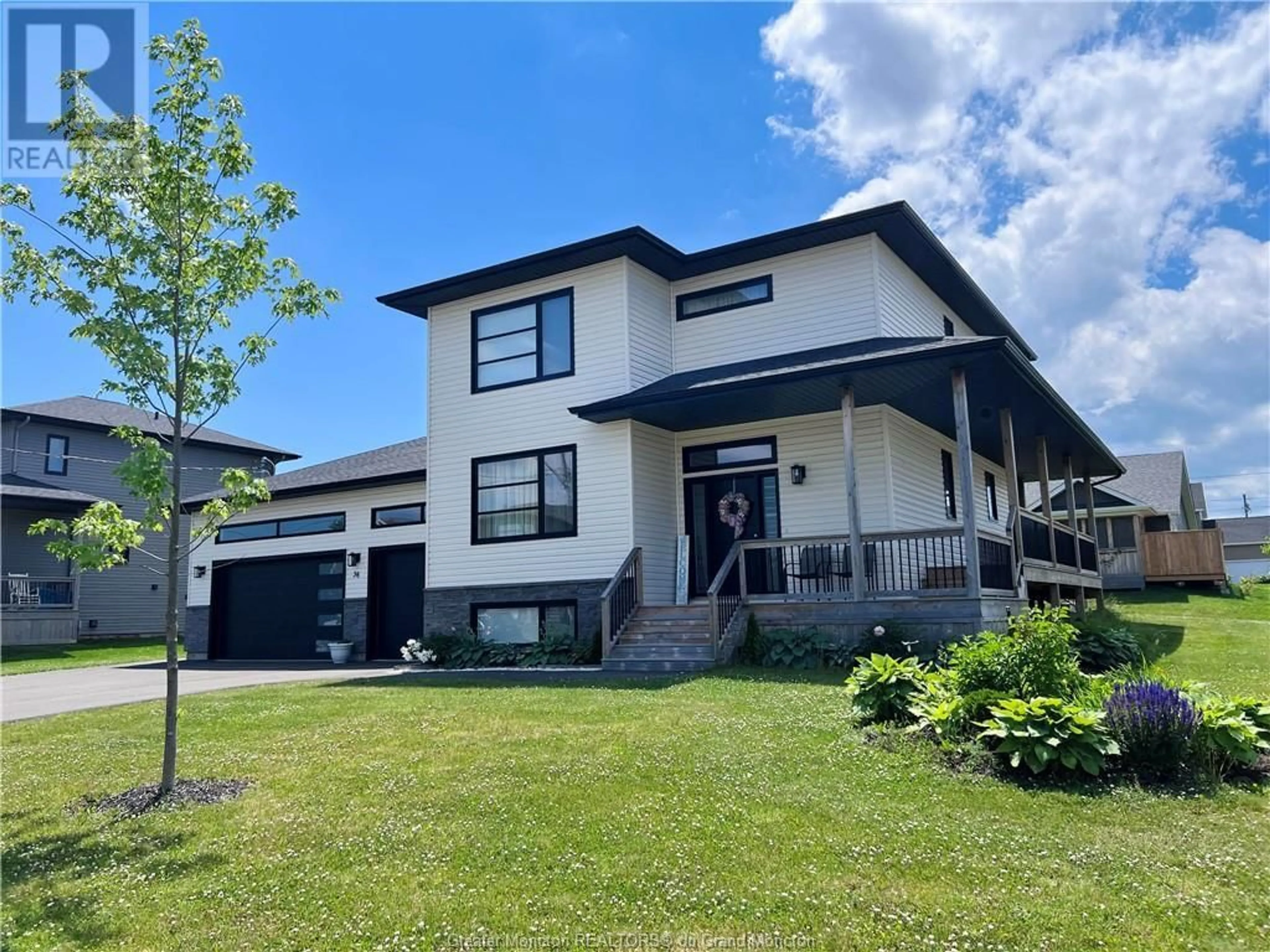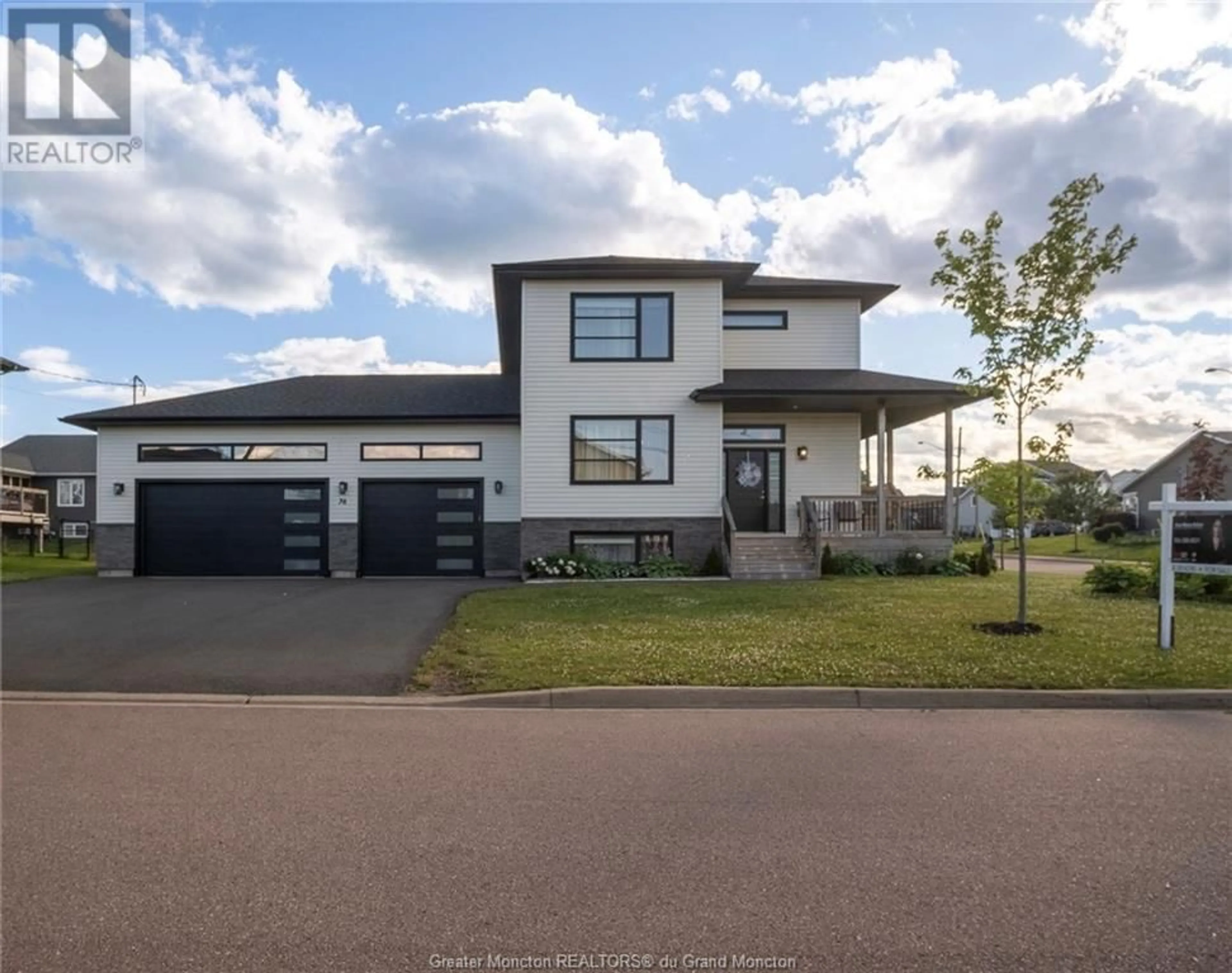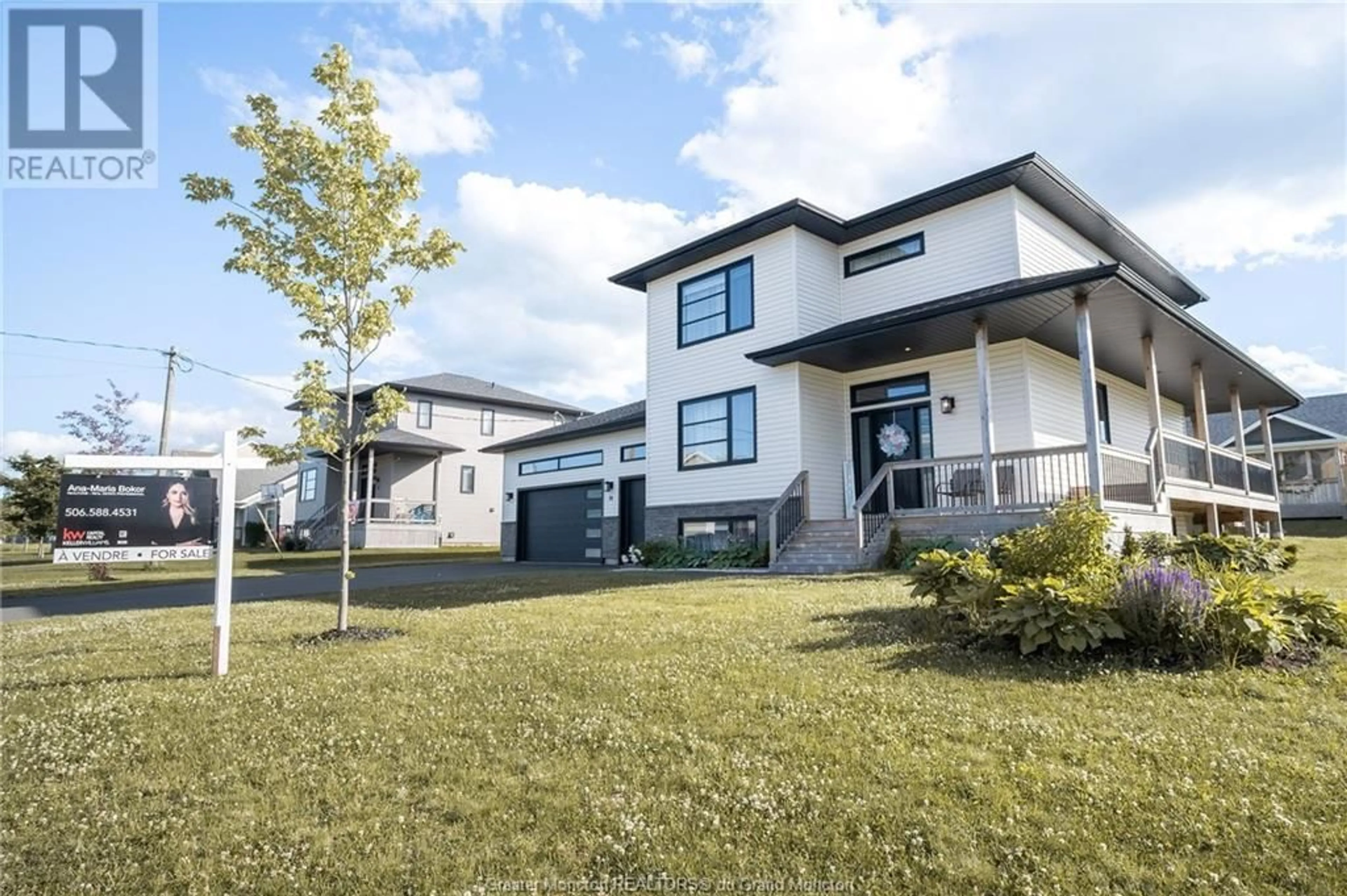36 Venetian Drive, Riverview, New Brunswick E1B0S2
Contact us about this property
Highlights
Estimated ValueThis is the price Wahi expects this property to sell for.
The calculation is powered by our Instant Home Value Estimate, which uses current market and property price trends to estimate your home’s value with a 90% accuracy rate.Not available
Price/Sqft$396/sqft
Est. Mortgage$3,114/mo
Tax Amount ()-
Days On Market29 days
Description
Exquisite Style and Comfort in the Coveted Riverview Neighborhood Discover the perfect blend of style and comfort in this stunning family home in the sought-after Riverview neighborhood. This modern home showcases sleek design and elegant finishes, ideal for contemporary family living. The main floor features a bright living room, a separate dining room, and a show-stopping kitchen with a beautiful island, ample counter space, and a bonus pantry. A convenient half bath with laundry completes this level. Upstairs, the master bedroom offers a walk-in closet and a gorgeous ensuite bathroom. Two additional bedrooms and a stylish family bathroom provide plenty of space for the entire family. The fully finished lower level includes a spacious family room, a full bathroom, and two more bedrooms, perfect for guests or a growing family. Two mini-split heat pumps ensure energy efficiency, and an attached three-bay garage offers ample storage and parking. Outside, the wrap-around porch provides easy access from front to back, while a large driveway and stylish accent walls add to the home's curb appeal. This beautiful home offers plenty of living space, modern comforts, and a prime location. Dont miss your chance to make it yours! (id:39198)
Property Details
Interior
Features
Main level Floor
2pc Bathroom
Living room
14'8'' x 13'11''Dining room
9'7'' x 11'1''Kitchen
12'6'' x 11'1''Exterior
Features
Property History
 29
29


