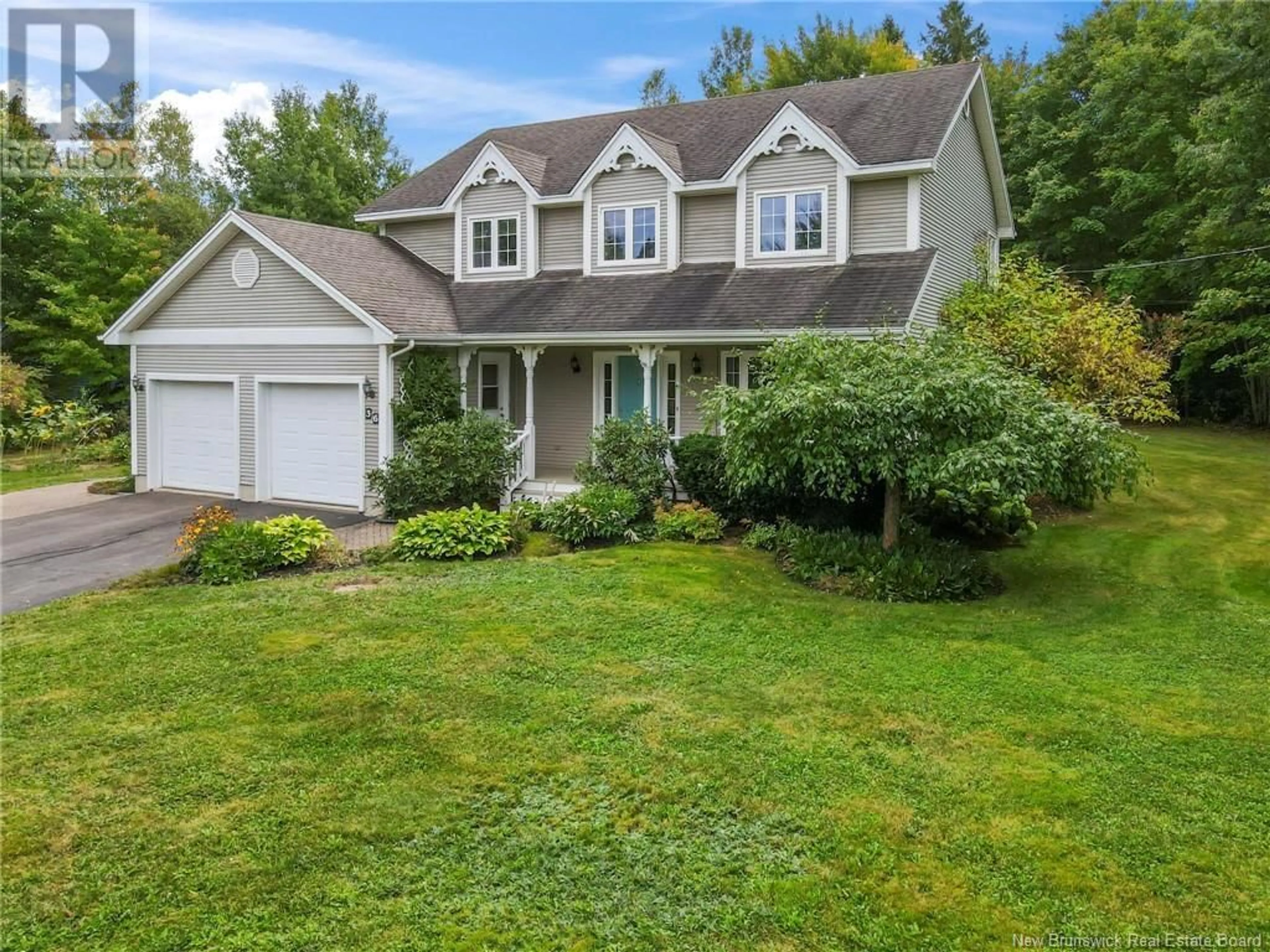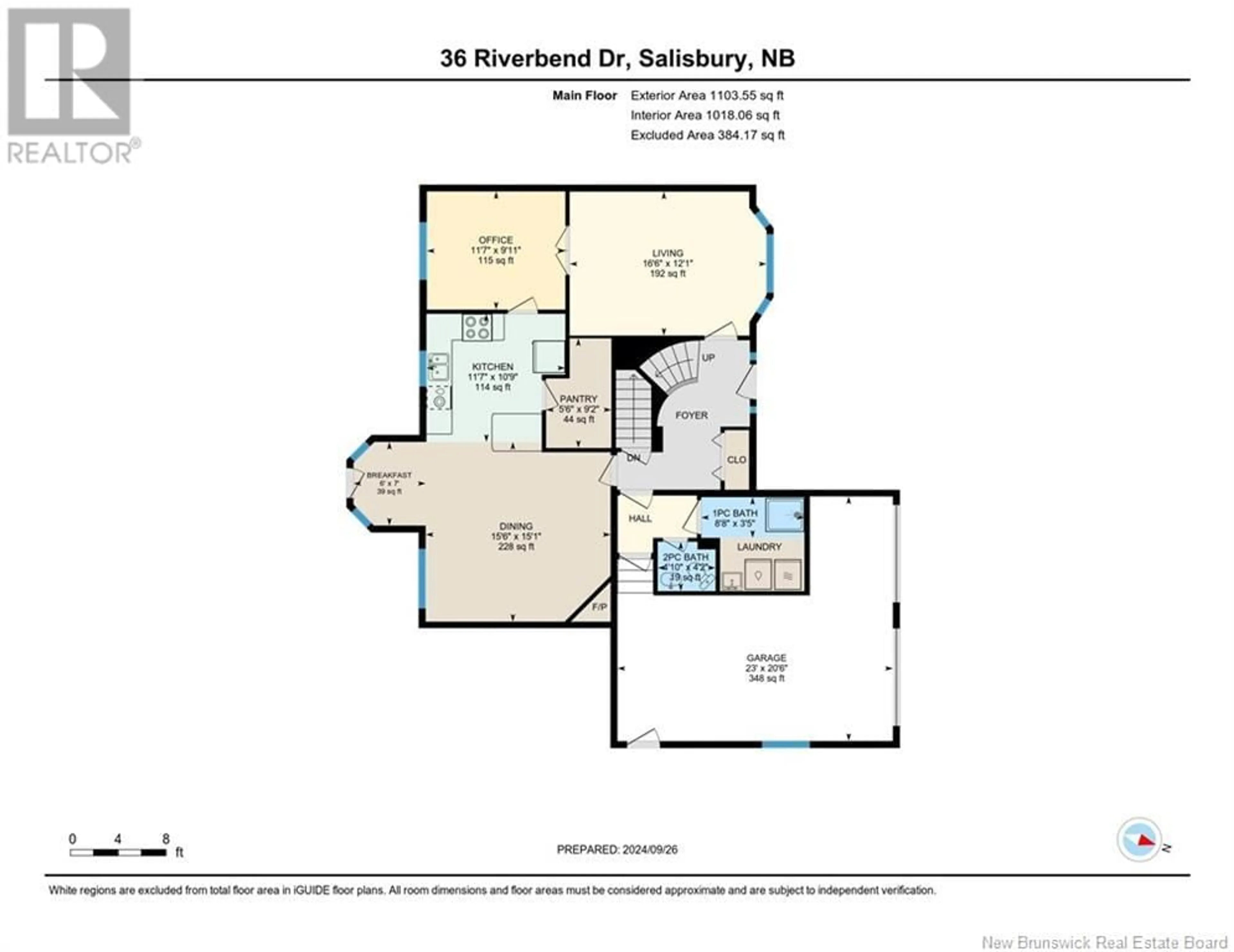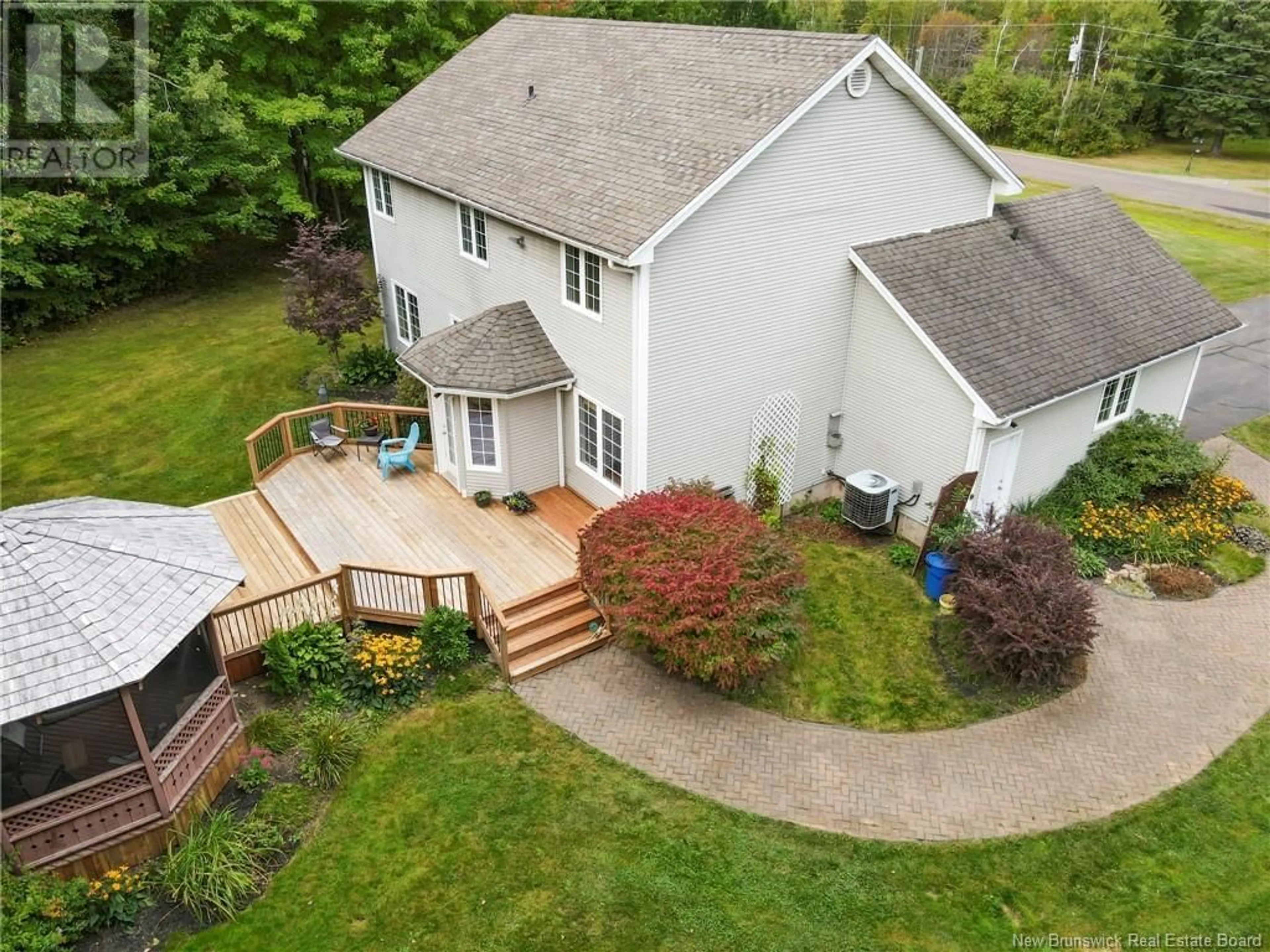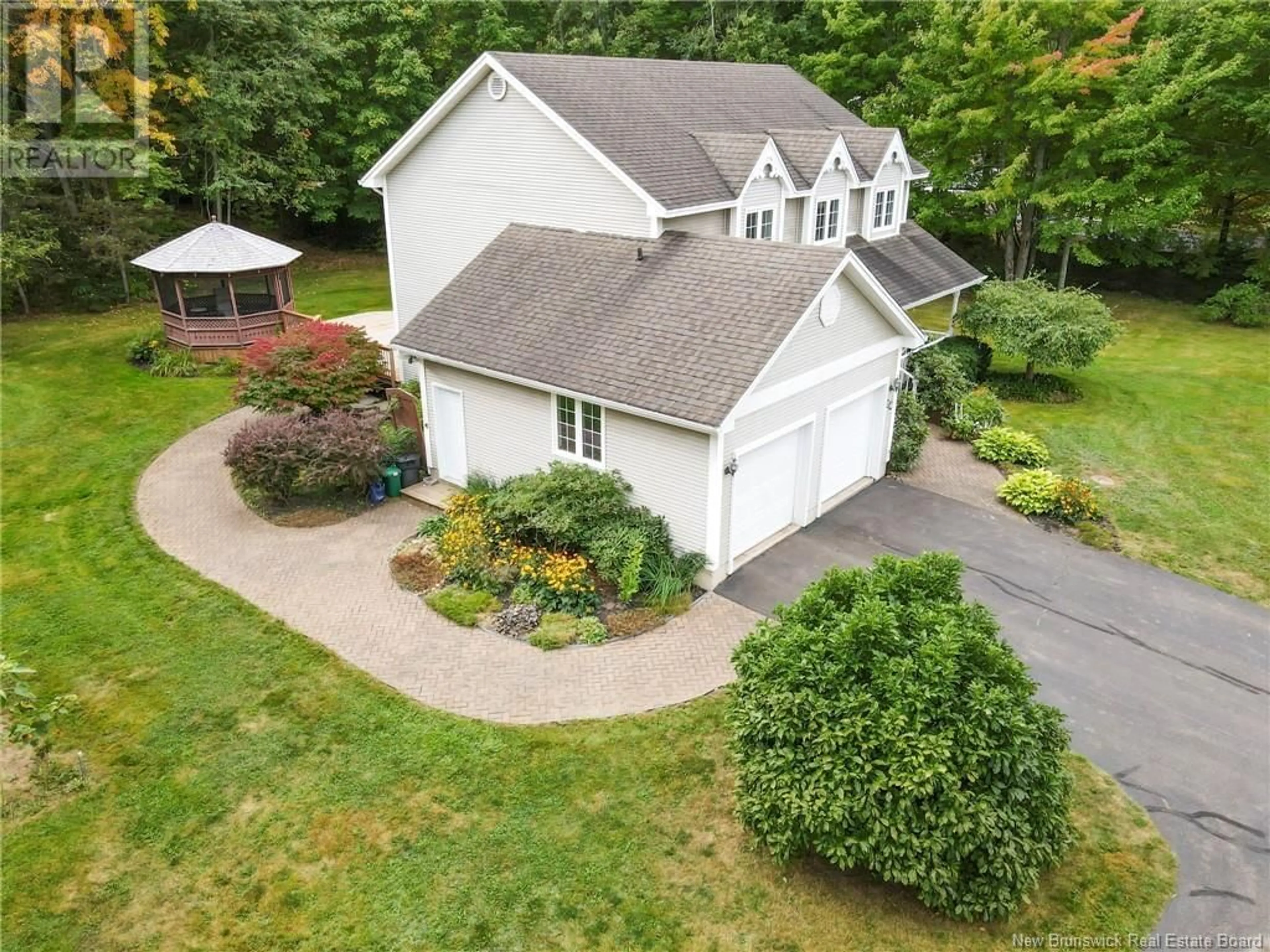36 Riverbend Drive, Upper Coverdale, New Brunswick E1J2B3
Contact us about this property
Highlights
Estimated ValueThis is the price Wahi expects this property to sell for.
The calculation is powered by our Instant Home Value Estimate, which uses current market and property price trends to estimate your home’s value with a 90% accuracy rate.Not available
Price/Sqft$290/sqft
Est. Mortgage$2,426/mo
Tax Amount ()-
Days On Market2 days
Description
Welcome to 36 Riverbend Drive, a stunning quality built 4-bedroom, 3-bathroom home set on 1.7 private acres in the desirable Riverbend neighborhood of Upper Coverdale. Step inside the foyer to be greeted by a solid oak spiral staircase that leads to an upper level with hardwood floors throughout. The primary bedroom offers a walk-in closet and a luxurious 4-piece ensuite with a tiled shower and jetted soaker tub. The three additional bedrooms upstairs feature charming dormer windows and share a well appointed main bathroom. The main level boasts a large living room, formal dining room, breakfast nook, and a kitchen with ample cabinetry and a large walk-in pantry, ideal for any chef. An office that can easily be converted into a bedroom, a full bathroom, and a laundry room complete this floor. The attached garage provides added convenience and storage. The finished basement adds a spacious rec room, a big utility/storage room, a cold room, and a non-conforming 5th bedroom. Outside, enjoy the tranquility of your wooded backyard with a large deck, gazebo, and sheds. Plus, the home comes equipped with a brand-new ducted heat pump for efficient heating and cooling year-round. Situated in a peaceful setting just minutes from town, this home provides the perfect balance of country living and urban convenience. Contact your REALTOR® today to schedule a private viewing. (id:39198)
Property Details
Interior
Features
Second level Floor
4pc Bathroom
9'11'' x 4'11''Bedroom
13'7'' x 11'Bedroom
9'11'' x 10'3''Bedroom
10'11'' x 9'10''



