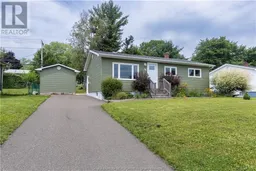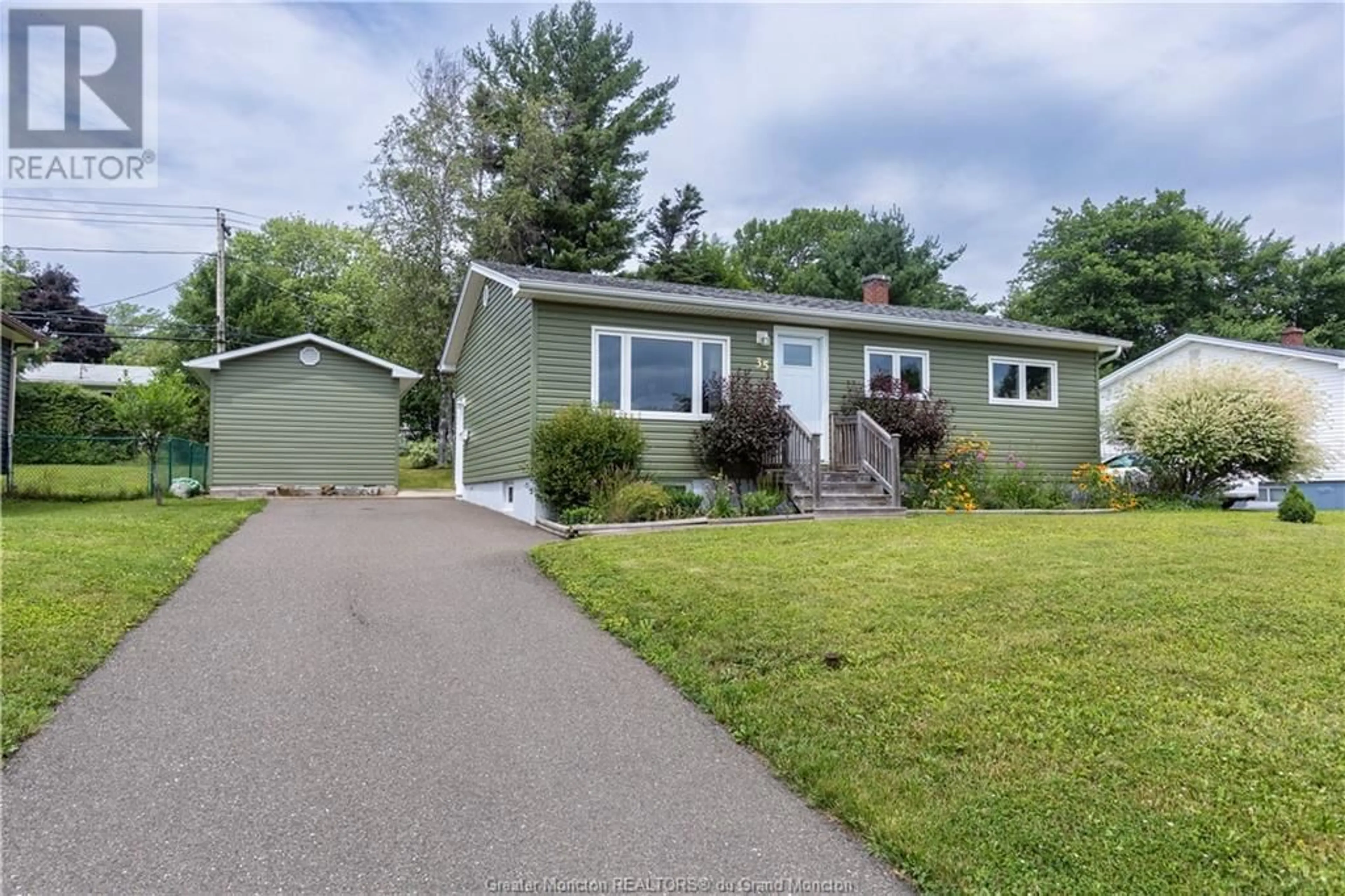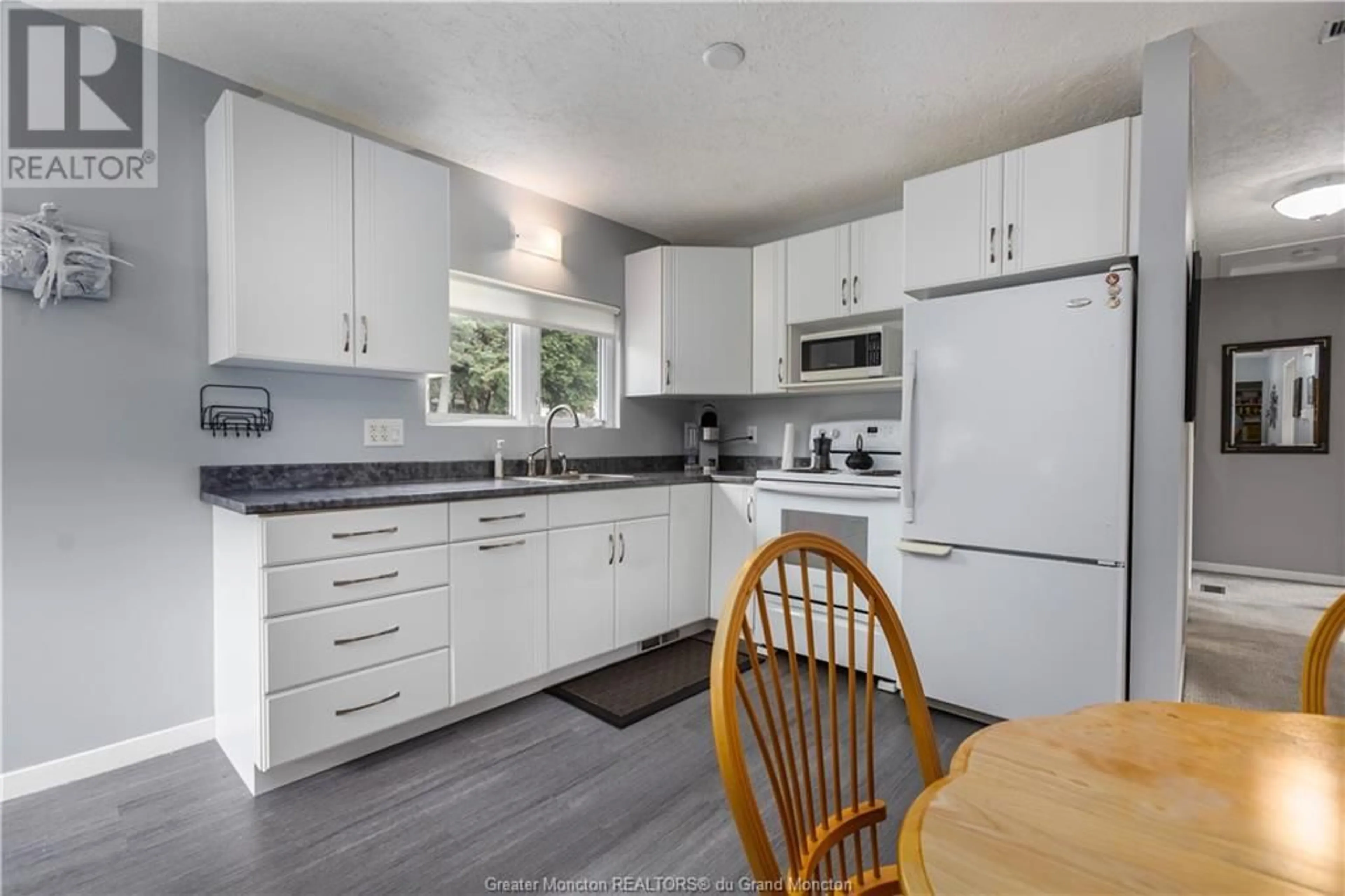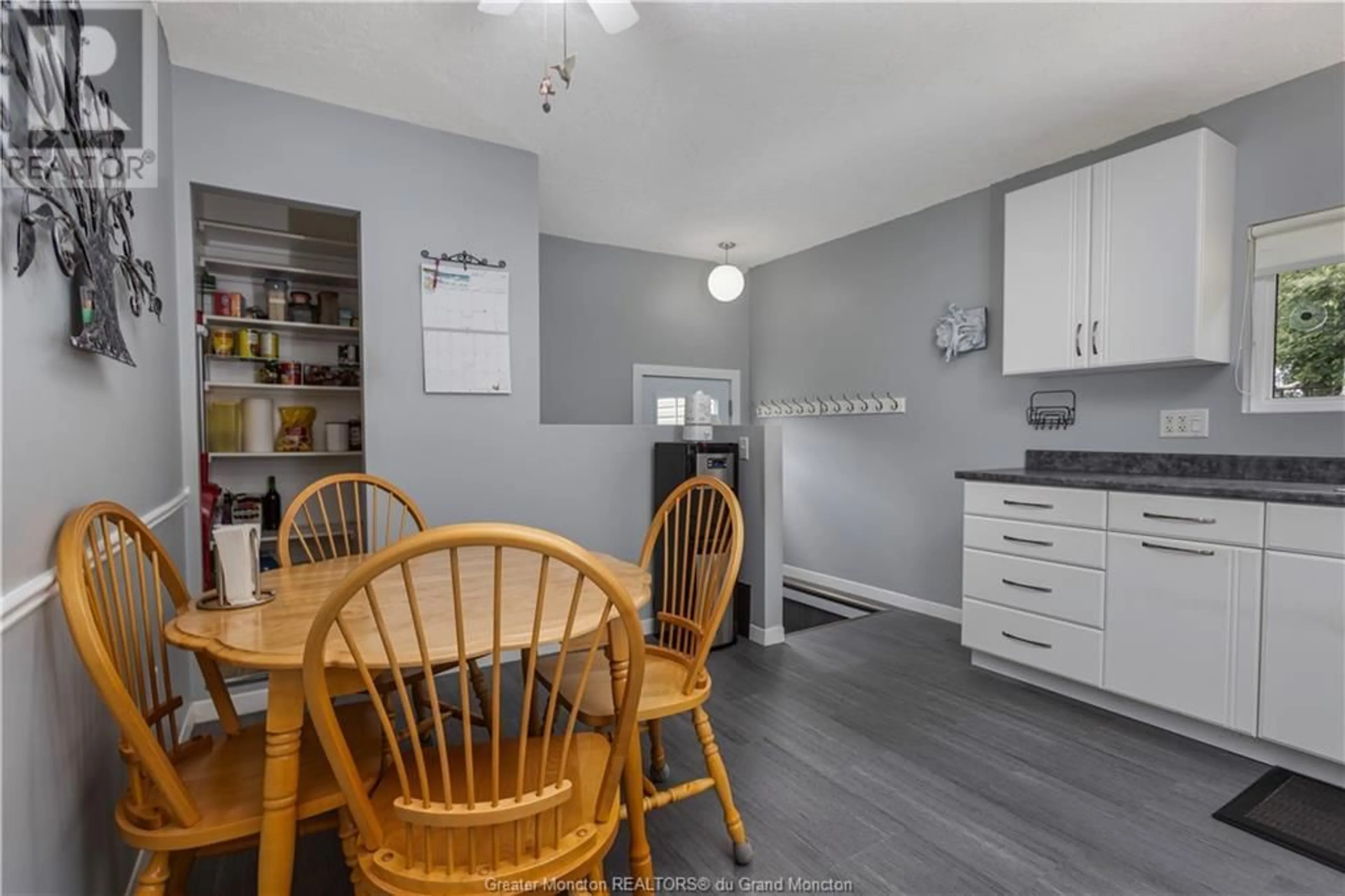35 Ashburn AVE, Riverview, New Brunswick E1B3C8
Contact us about this property
Highlights
Estimated ValueThis is the price Wahi expects this property to sell for.
The calculation is powered by our Instant Home Value Estimate, which uses current market and property price trends to estimate your home’s value with a 90% accuracy rate.Not available
Price/Sqft$347/sqft
Days On Market9 days
Est. Mortgage$1,288/mth
Tax Amount ()-
Description
Located on a quite street, this immaculate, nicely landscaped climate controlled home has been lovingly maintained over the years and is move in ready. Improvements over the last dozen or so years include the kitchen and bathroom, windows, front and side doors, shingles (2023) siding (2020), electrical panel, a generator panel and a generator. The main floor features a spacious Living Room, a modern Kitchen with a pantry and Vinyl Plank flooring, 3 Bedrooms and the 4 piece Family Bath. The lower level has a Family Room area and an Office space that is separated by a half wall which was designed to be easily removed should you want to open up the area. There is a non conforming Bedroom with a large closet and a huge laundry/storage/workshop area. Outside is further living space. The 12 x 16 building was constructed on a cement slab in 2004 and is fully insulated and heated and was used year round for an artists studio. It would be perfect if someone wanted a home office or just a great party spot. There is also an 8 x 8 storage barn. Call your REALTOR® for an appointment to view. (id:39198)
Property Details
Interior
Features
Basement Floor
Other
10.8 x 9.10Family room
14.3 x 11.9Office
10.2 x 9.10Exterior
Features
Property History
 31
31


