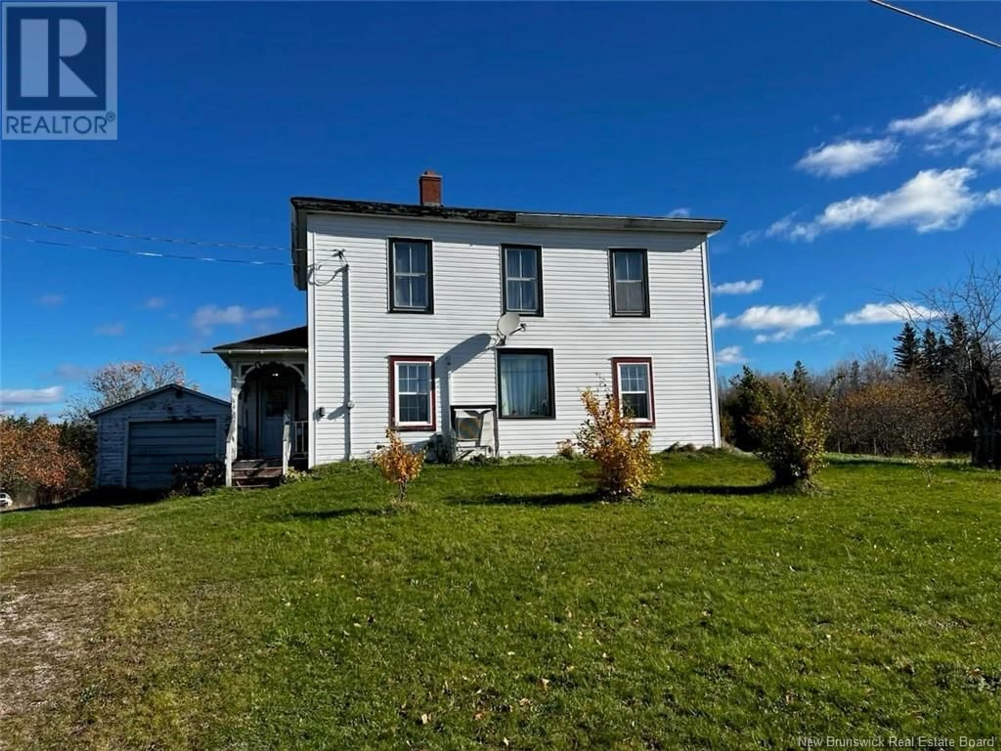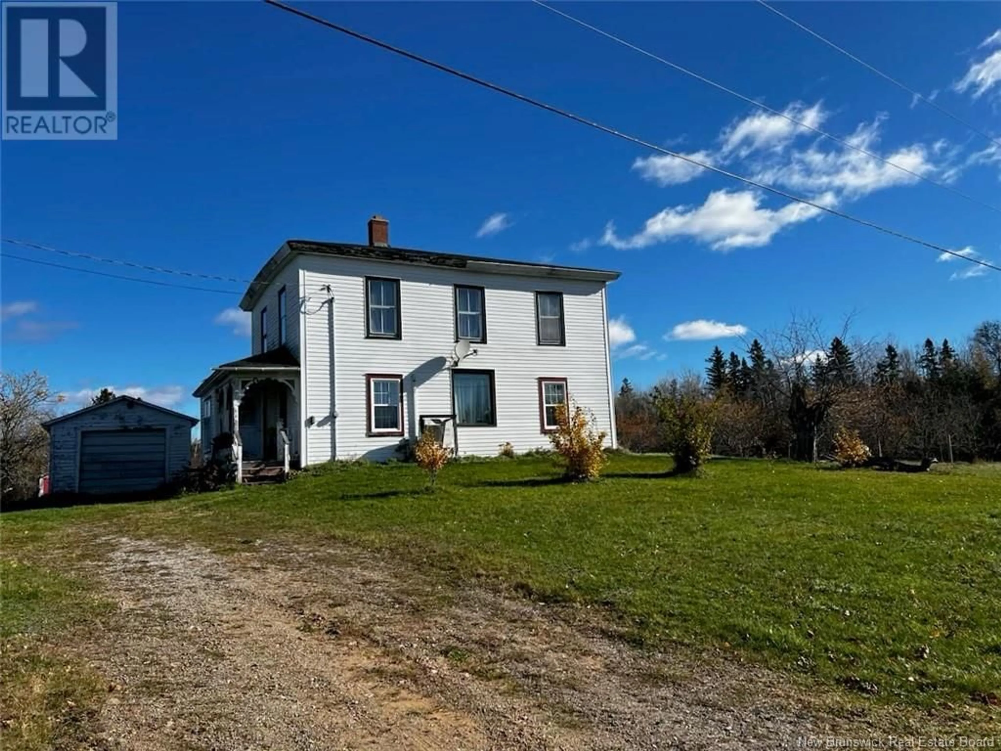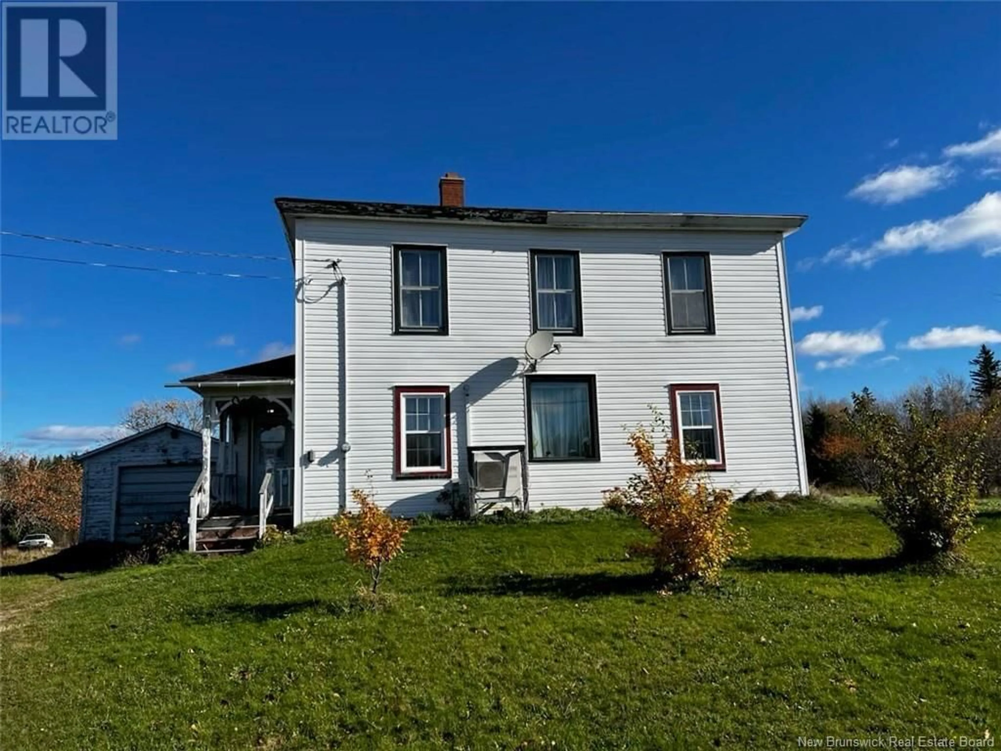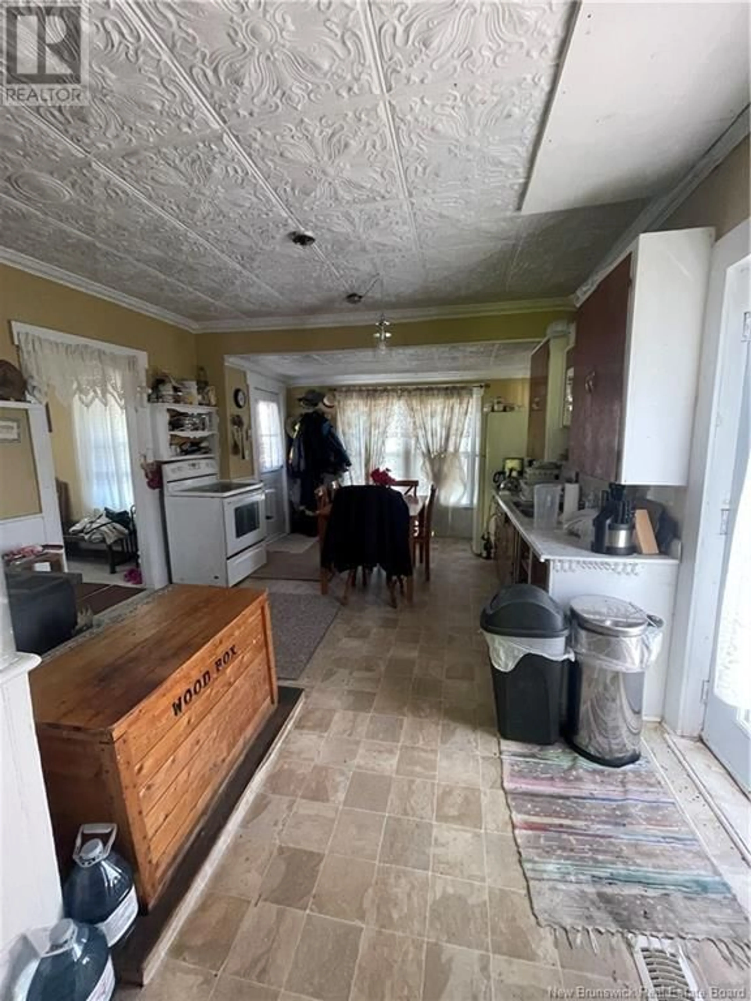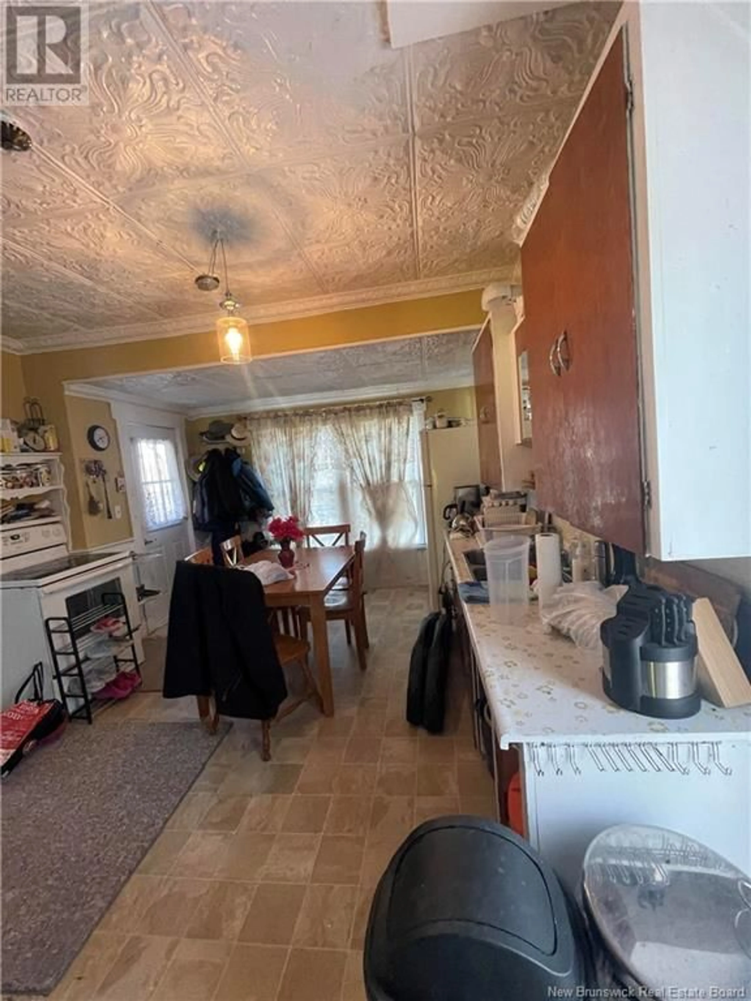3071 895 Route, Elgin, New Brunswick E4Z2R6
Contact us about this property
Highlights
Estimated ValueThis is the price Wahi expects this property to sell for.
The calculation is powered by our Instant Home Value Estimate, which uses current market and property price trends to estimate your home’s value with a 90% accuracy rate.Not available
Price/Sqft$143/sqft
Est. Mortgage$988/mo
Tax Amount ()-
Days On Market29 days
Description
WOW, 147+ ACRES, 6 bedrooms house and a detached garage ! Welcome to 3071 Rte. 895 in Elgin. Private country living this 6 large bedrooms 2-storey farmhouse is sitting on 147 Acres ( 3 PIDs) of mixed land mixed trees (apples, sour-cherries, NS plums) orchard, raspberries and blueberries, grapevine, vegetables garden and wood with kilometers of forest trails ideal for ATVs, snowmobiling, hiking and hunting full of wildlife and untouched raw forest with valuable hard and softwood (spruce, white pine, maple) located 30 minutes from Moncton. This property with an extra large frontage is offering the possibility to subdivide and sell off road side building lots. The main level offers a large eat-in kitchen with access to the back deck, 2 bedrooms, laundry, washroom and the living room. Up the staircase you have 4 bedrooms and the 4 pcs washroom. The basement is unfinished and holds 2 heating systems (one wood and one oil or diesel fuel). Detached from the house is the one car garage with a large accessible space as the driveway from the main road. Tons of potential, ideal for homesteading and ample opportunity, rare blend of space and flexibility, ideal for a unique lifestyle or business where you can add your personal touches, upgrades and renovations. Don't miss the chance to own 147 acres of pure bliss, 6 beds house with detached garage. If you are looking for peace and quiet in a beautiful, natural setting, this is it! Contact your REALTOR® today to arrange a showing. (id:39198)
Property Details
Interior
Features
Second level Floor
4pc Bathroom
11'10'' x 4'5''Bedroom
11'2'' x 10'5''Bedroom
11' x 8'Bedroom
9'1'' x 7'1''Exterior
Features

