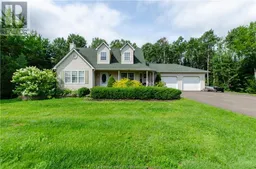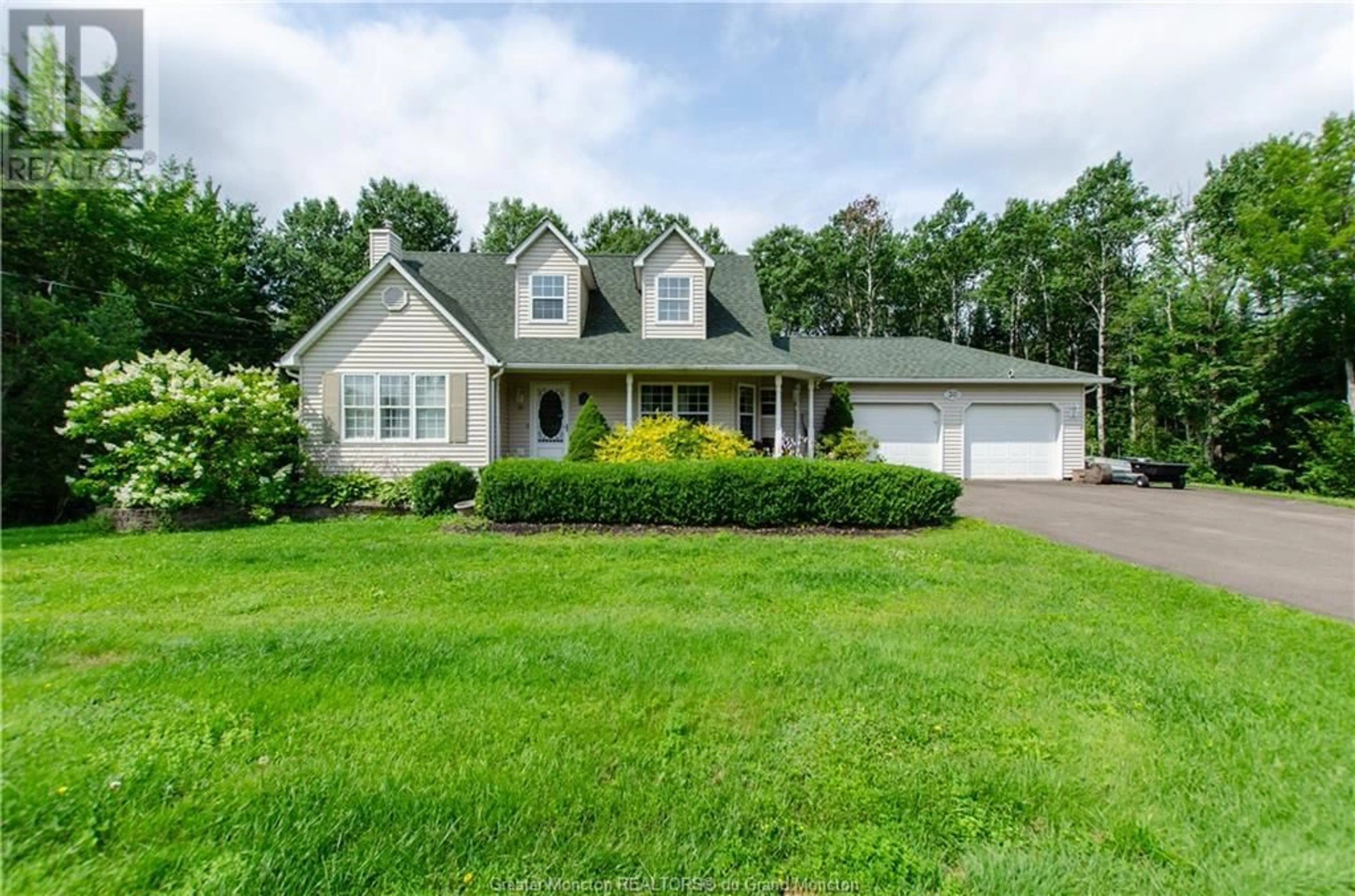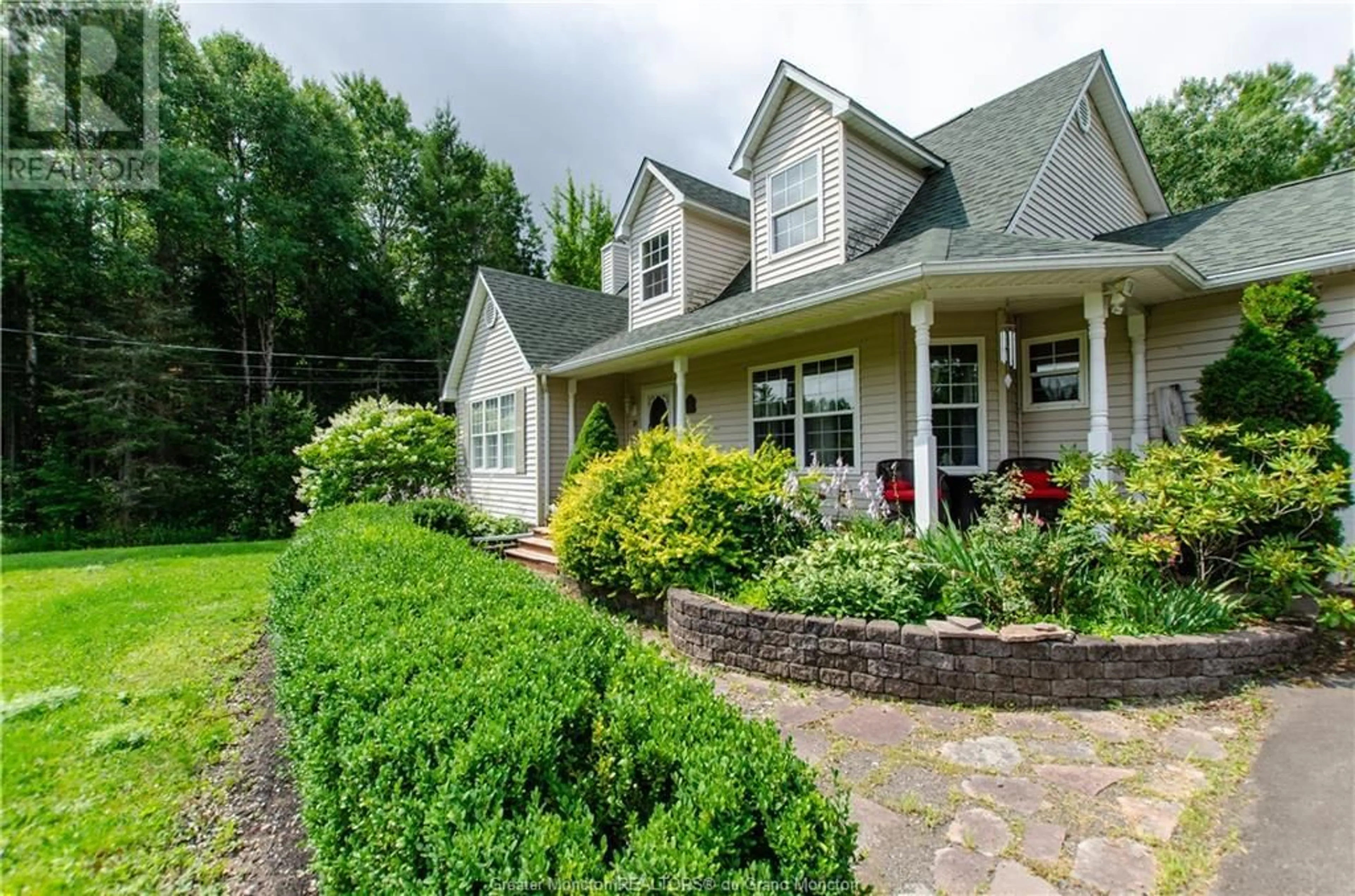30 New England Drive, Upper Coverdale, New Brunswick E1J2B9
Contact us about this property
Highlights
Estimated ValueThis is the price Wahi expects this property to sell for.
The calculation is powered by our Instant Home Value Estimate, which uses current market and property price trends to estimate your home’s value with a 90% accuracy rate.Not available
Price/Sqft$295/sqft
Est. Mortgage$2,490/mth
Tax Amount ()-
Days On Market31 days
Description
RIVERBEND IS A BEAUTIFUL, QUIET, FRIENDLY NEIGHBOURHOOD, CLOSE TO ALL AMENITIES. This beautifully maintained Cape Cod is nestled on a gorgeous 1.25 acre landscaped lot. The covered veranda opens to the spacious 2 storey foyer with slate floors and ascending staircase. The French door to the left opens to the den. Continue through to the Living room featuring a high-efficiency, wood burning fireplace. Step up to the beautifully updated eat-in kitchen with custom Cabinets, pantry, newer appliances and patio doors leading to a stunning 4 season sunroom. This is the room you'll never want to leave. It overlooks the private backyard and is complete with a propane fireplace nestled into beautiful, custom built cabinetry. From here you can also access the grilling deck. The garage entry, adjacent to the kitchen offers a mudroom & main floor laundry combined with a conveniently located 3 pc powder room. Continue through the dining room, back to the foyer and up the hardwood staircase where youll find the master suite with walk-in closet and privacy entrance to the 5 pc bath and 2 additional bedrooms. The basement has a large family room and games room. Year-round efficient climate control is maintained by the main floor and second floor ductless heat pumps. (id:39198)
Property Details
Interior
Features
Second level Floor
5pc Bathroom
7'4'' x 13'7''Bedroom
7'8'' x 12'2''Bedroom
9'4'' x 10'4''Bedroom
15'6'' x 12'7''Exterior
Features
Property History
 50
50

