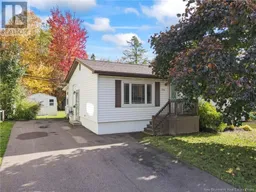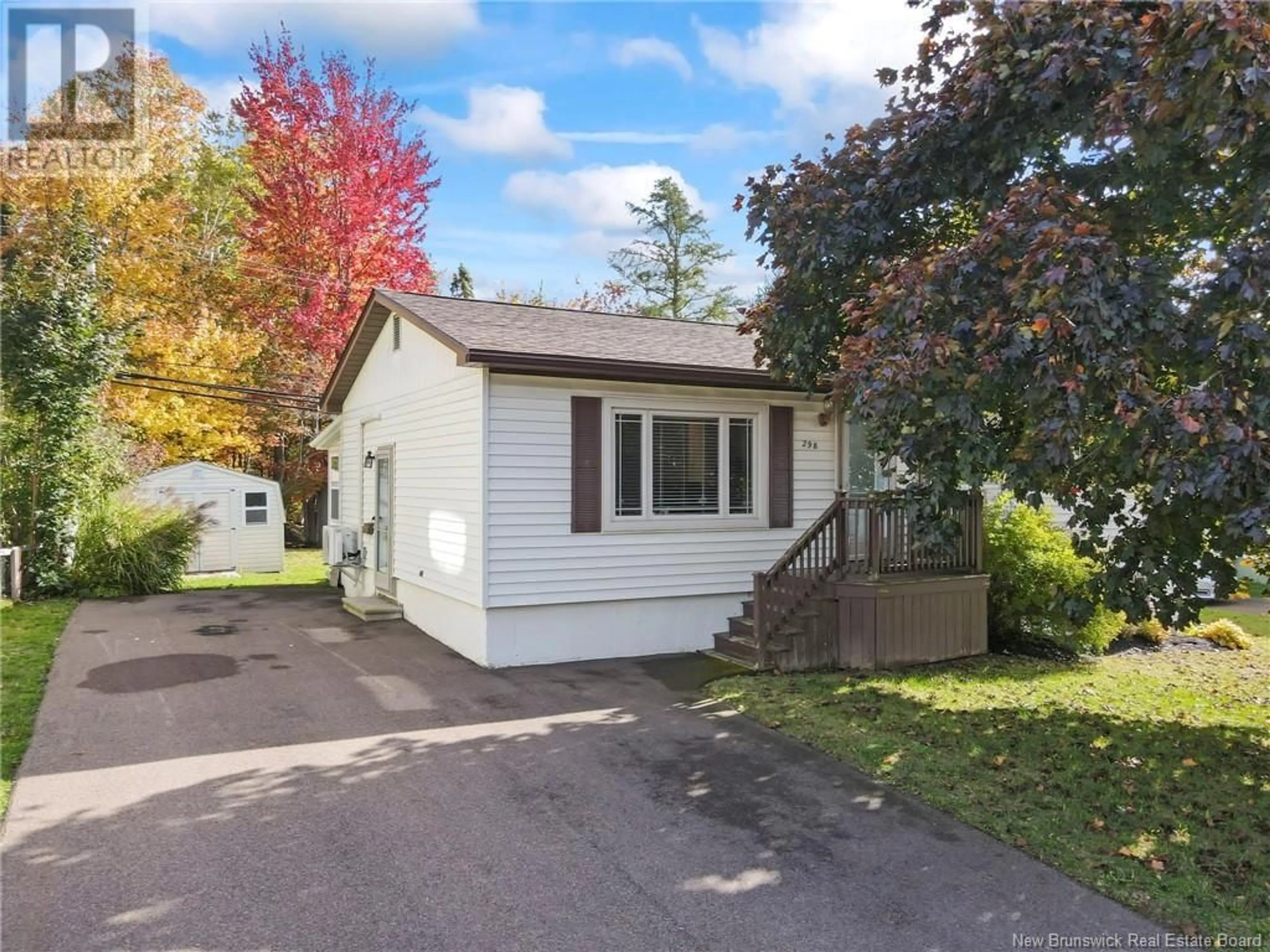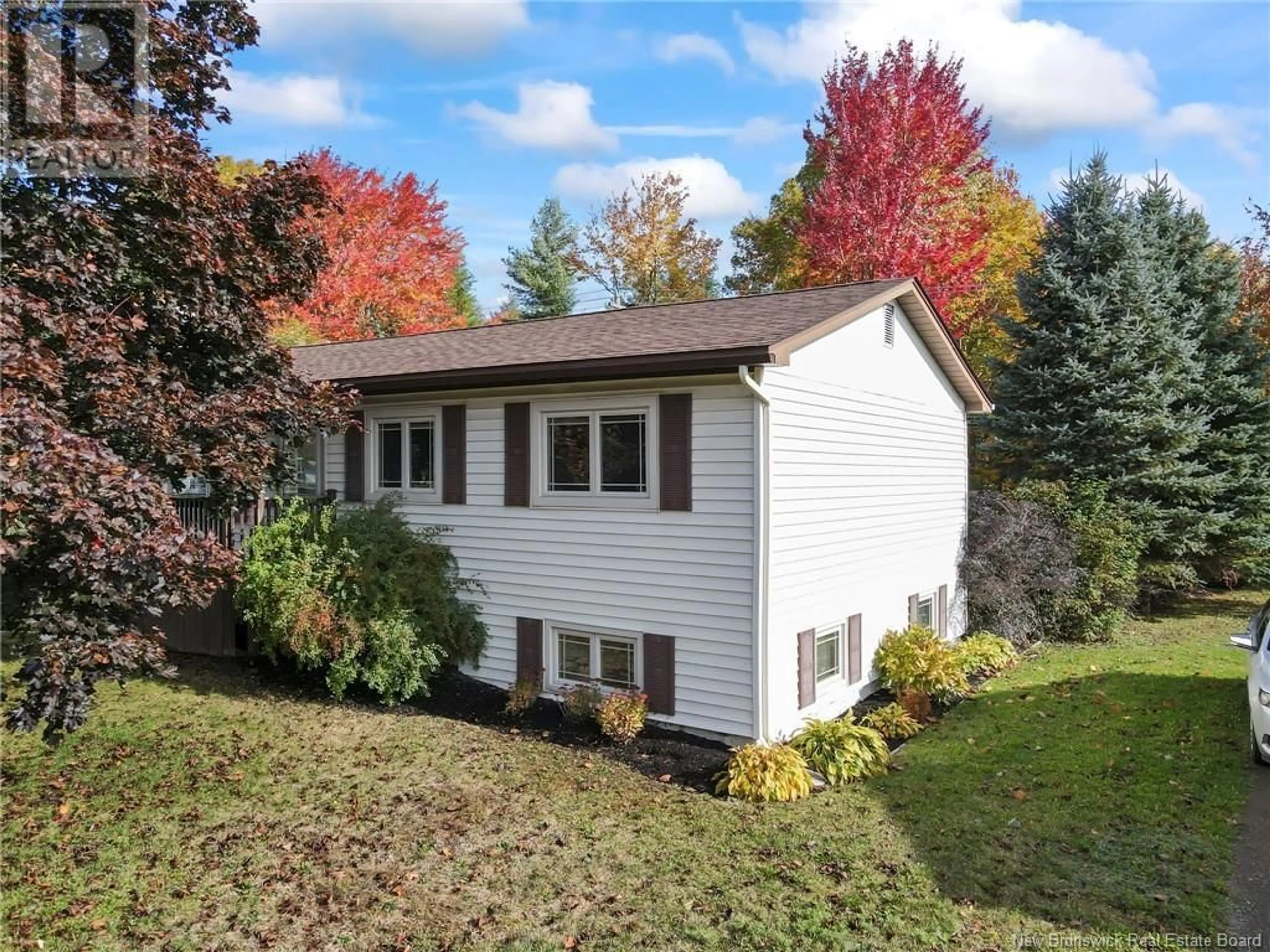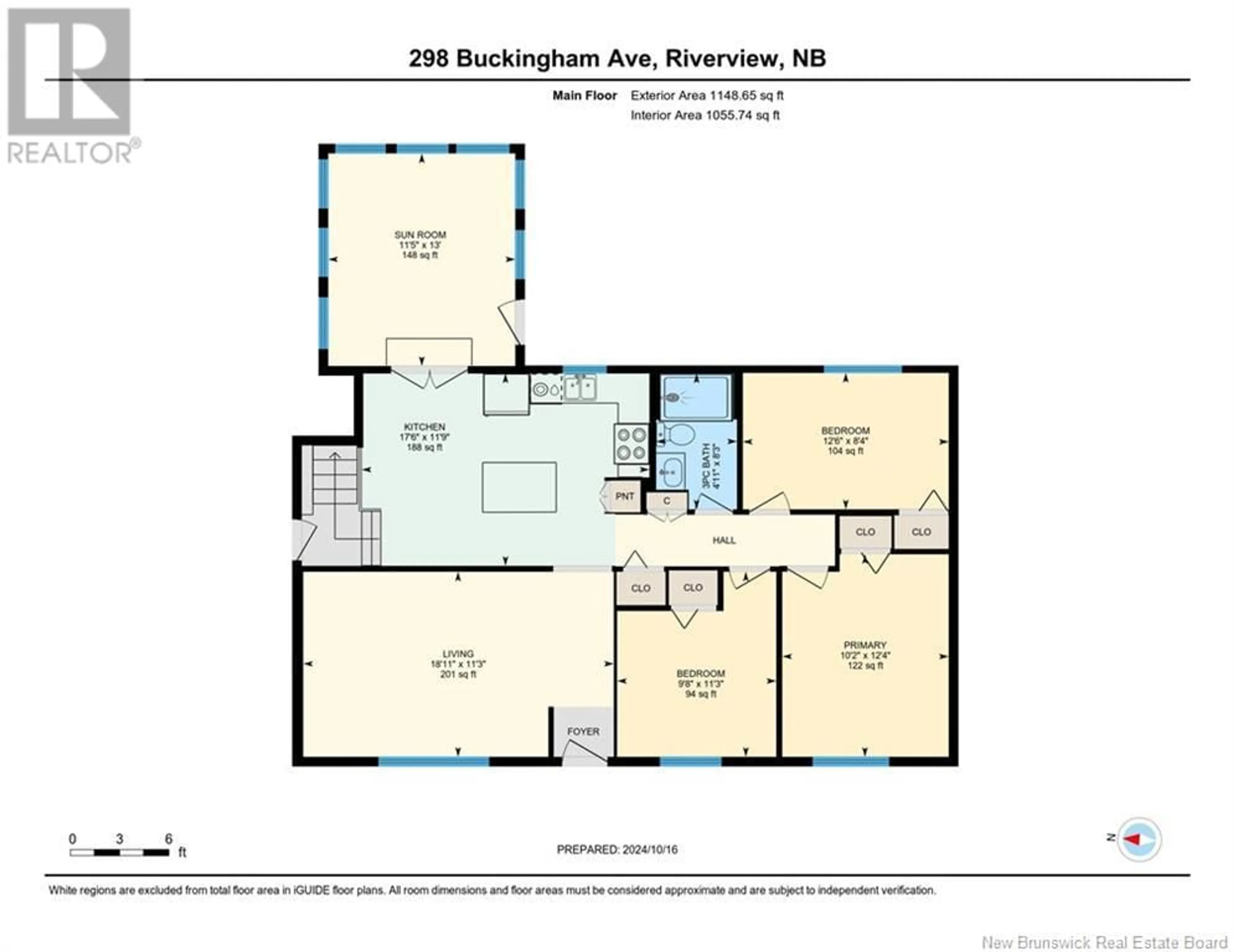298 Buckingham Avenue, Riverview, New Brunswick E1B2P2
Contact us about this property
Highlights
Estimated ValueThis is the price Wahi expects this property to sell for.
The calculation is powered by our Instant Home Value Estimate, which uses current market and property price trends to estimate your home’s value with a 90% accuracy rate.Not available
Price/Sqft$350/sqft
Est. Mortgage$1,589/mo
Tax Amount ()-
Days On Market8 days
Description
Welcome to 298 Buckingham. This exquisite bungalow is located in the heart of Riverview and is situated on an oversized lot ready for your imagination. With so many great features and potential this property is a must see! On the main level you will find a custom renovated kitchen with quartz countertops, white cabinets, a large pantry and stainless steel appliances. Off of the kitchen is where the beautiful four-season room is located with windows on all sides, inviting in natural light and providing views of the peaceful backyard. The rest of the main floor offers hardwood flooring besides the beautifully renovated bathroom which offers heated ceramic tile flooring. The main level is finished with three good size bedrooms and a large living room. The basement has lots of potential and offers a large family room, laundry room and a workshop. The laundry room offers plumbing for a second bathroom and a fourth bedroom could easily be added. Extra features include a composite deck, ductless heat pump, large paved driveway, a storage shed and beautiful mature trees. For more information or to book a viewing. Dont delay, call your REALTOR® today. (id:39198)
Property Details
Interior
Features
Main level Floor
Sunroom
11'5'' x 13'0''Living room
18'11'' x 11'3''Kitchen
17'6'' x 11'9''4pc Bathroom
4'11'' x 8'3''Exterior
Features
Property History
 47
47


