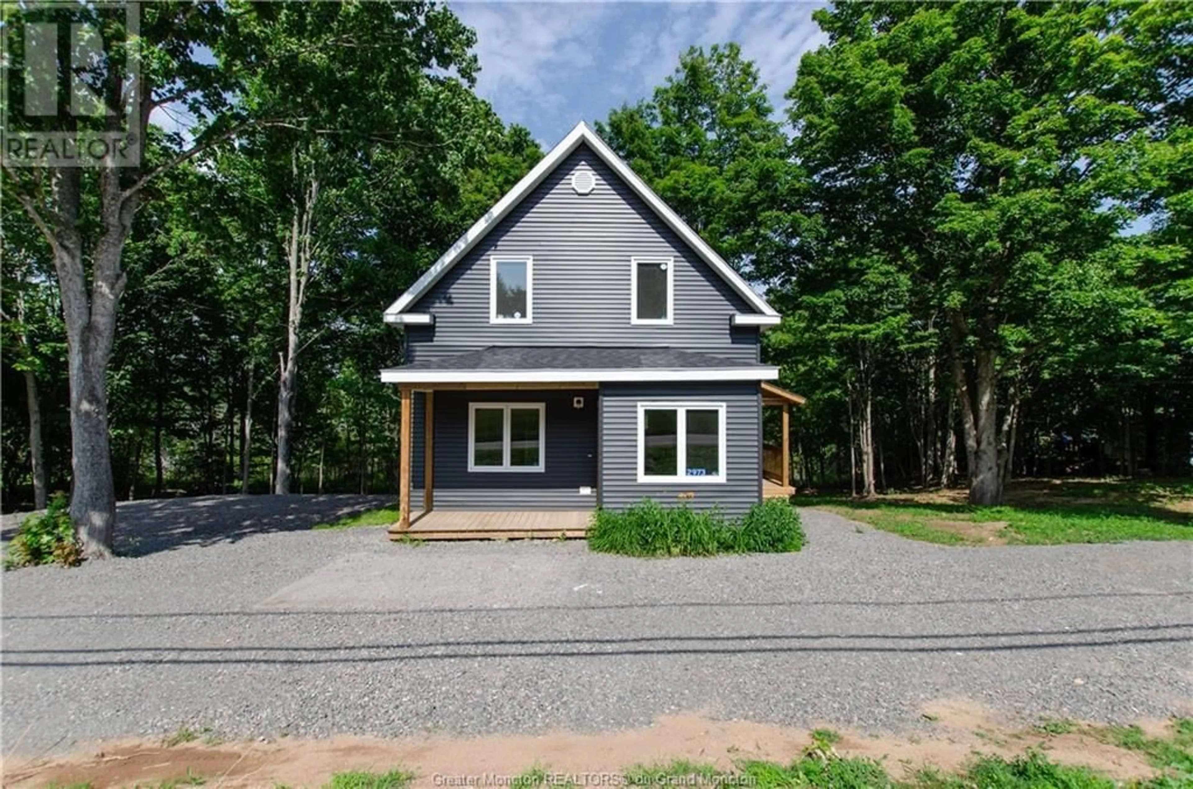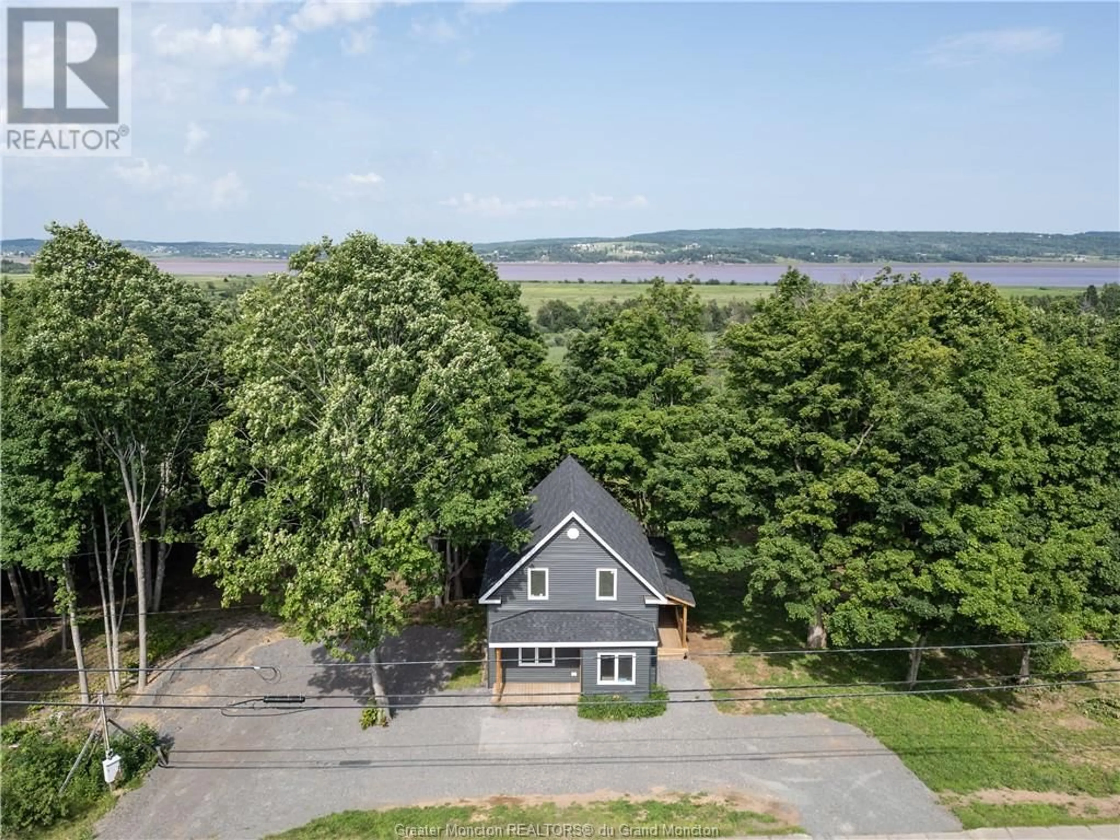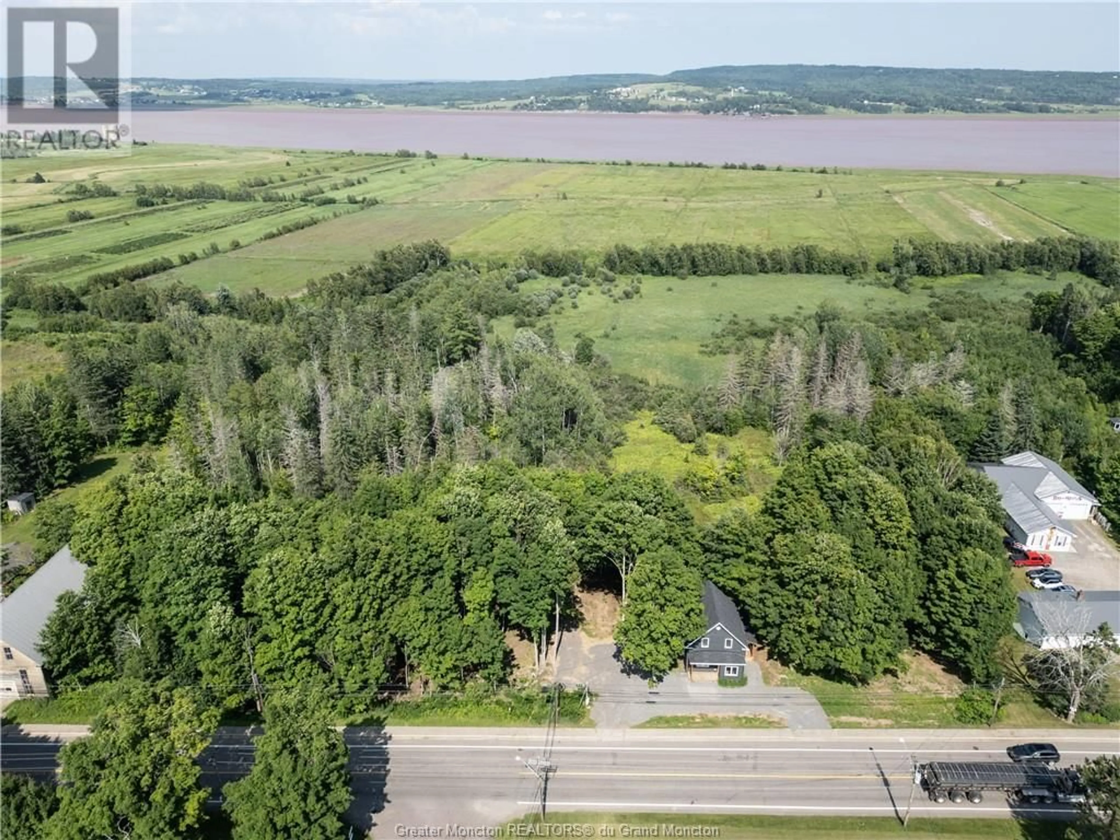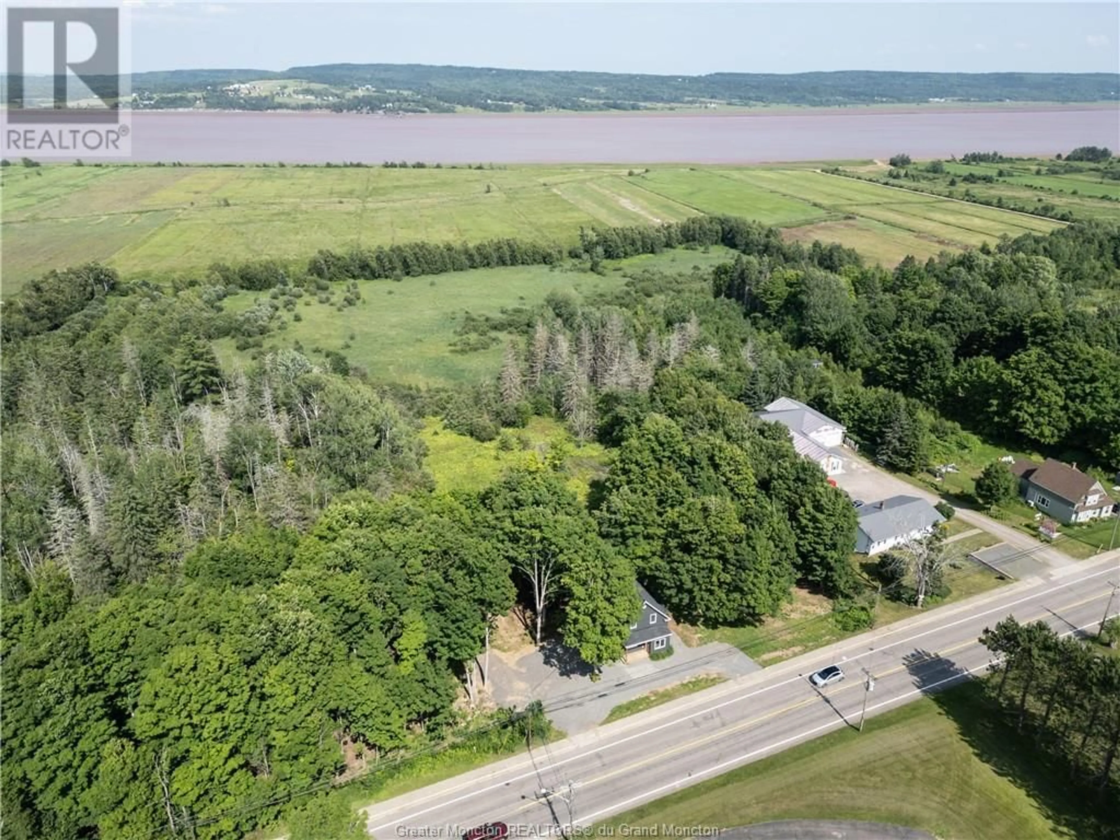2973 Main ST, Hillsborough, New Brunswick E4H2X9
Contact us about this property
Highlights
Estimated ValueThis is the price Wahi expects this property to sell for.
The calculation is powered by our Instant Home Value Estimate, which uses current market and property price trends to estimate your home’s value with a 90% accuracy rate.Not available
Price/Sqft$234/sqft
Est. Mortgage$1,266/mo
Tax Amount ()-
Days On Market181 days
Description
COMPLETELY RENOVATED/ RURAL/ LARGE LOT Welcome to 2937 Main St, where old meets new. This farmhouse has been completely renovated however still offers tons of character while giving that modern update look.The home has seen many upgrades such as :spray foamed, windows, electrical, plumbing, appliances, ensuite, wrap around covered porch, roof, siding, doors,200 AMP panel and much more! The main level features 8.5 ft ceilings, a designer kitchen with high end stainless steel appliances, modern light fixtures, dining room,living room,entrance with tons of natural light and a 2pc bathroom. As you follow the original persevered staircase to the 2nd level you will find 3 bedrooms and a 4pc bath with laundry. .Heated by full ducted heat pump to allow you to keep cool on those hot summer days and warn on cool winter nights. Outside has new vinyl siding, new windows, wrap around porch with edison light , a perfect spot for entertaining overlooking the River. There is room on the side to build a garage if you so wished. This large 2.98 acres lot has mature trees and is located close to schools and local amenities. This newly renovated home is ready for new owners. Contact your REALTOR® today to book a showing. (id:39198)
Property Details
Interior
Features
Second level Floor
4pc Bathroom
13.3 x 11Bedroom
12.1 x 11.6Bedroom
8.9 x 11.4Bedroom
14.9 x 12.1Exterior
Features
Property History
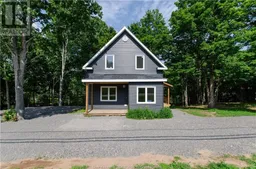 50
50
