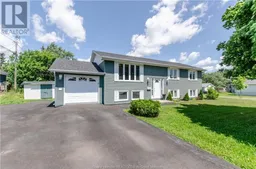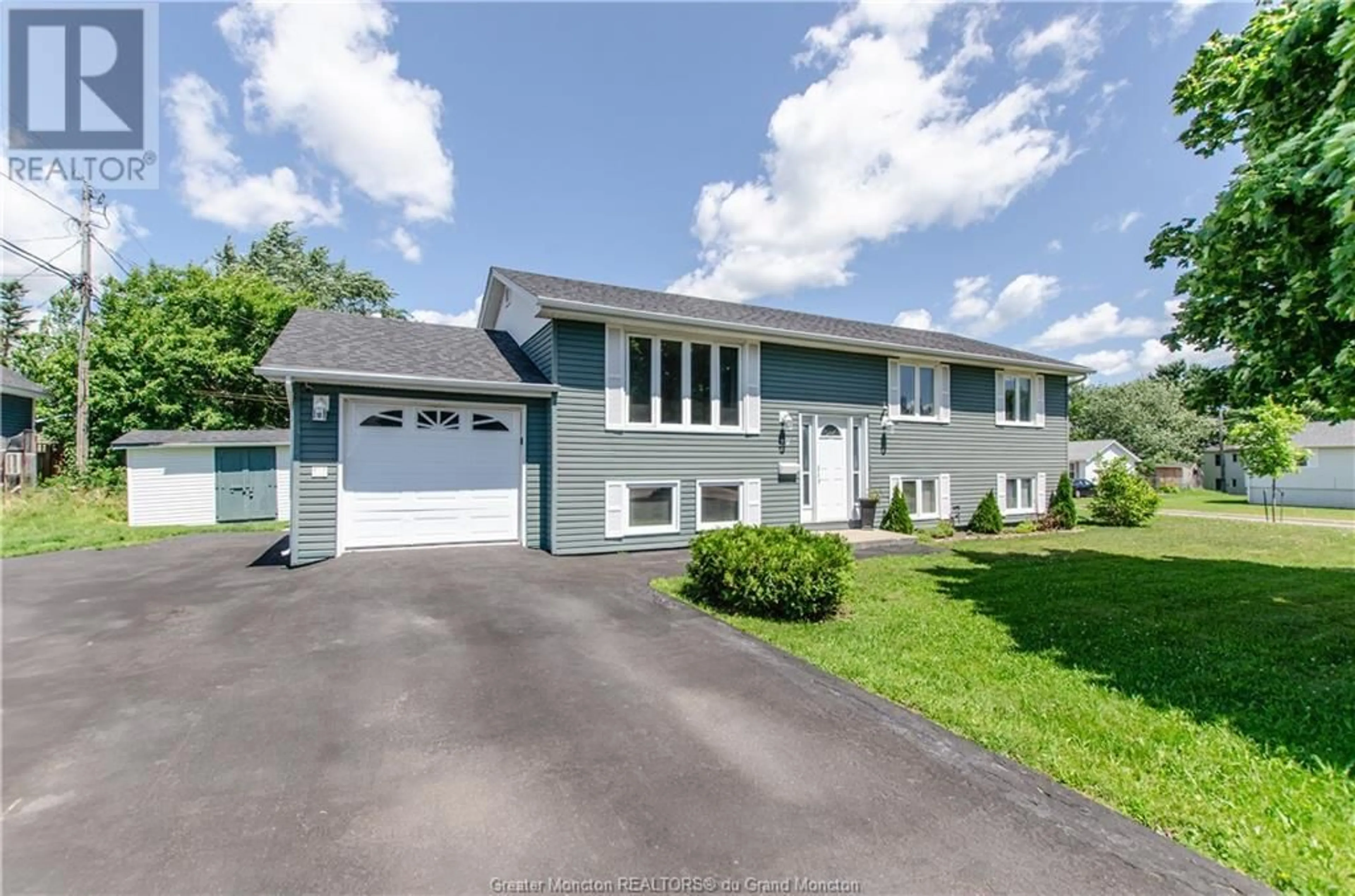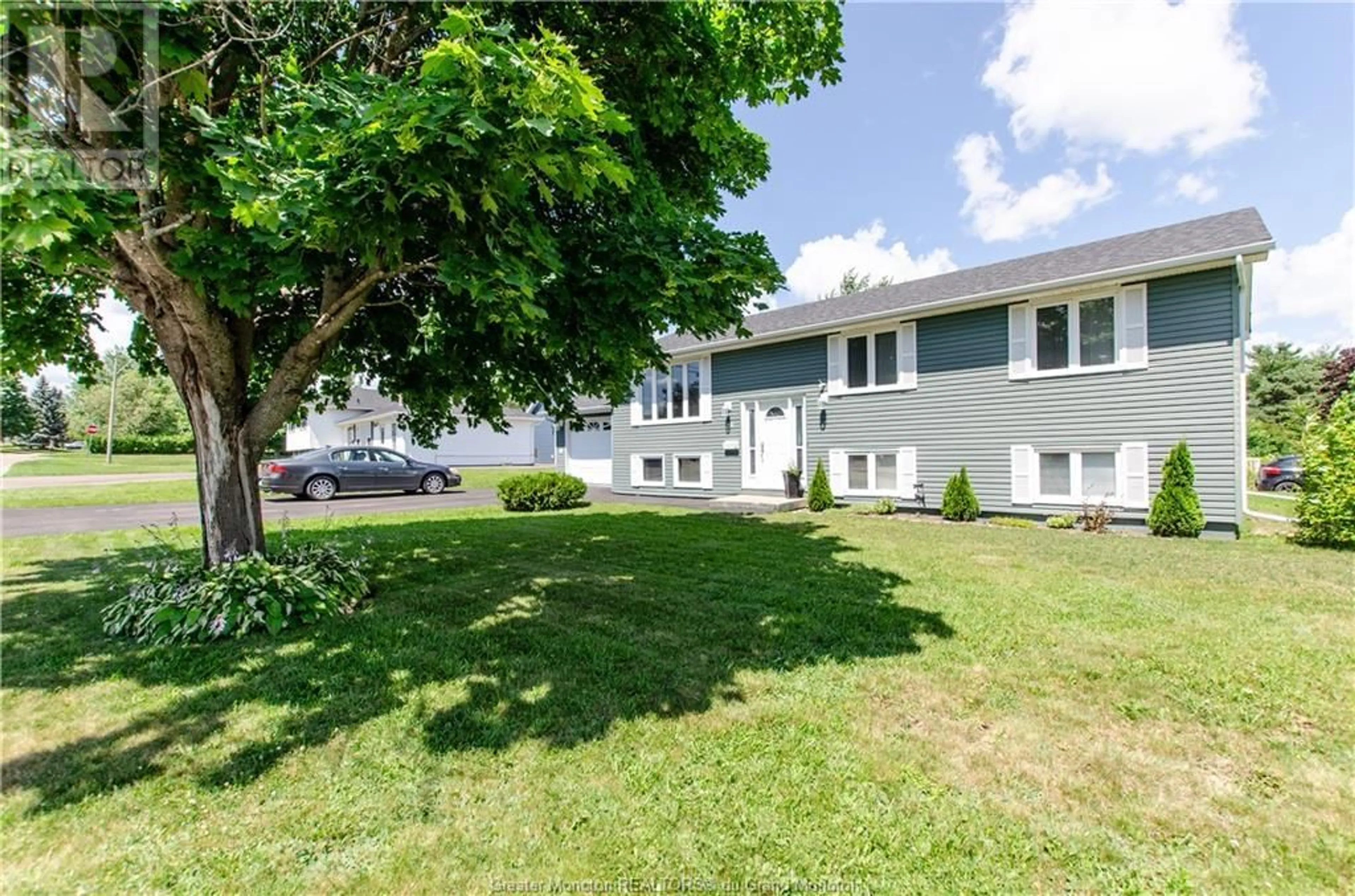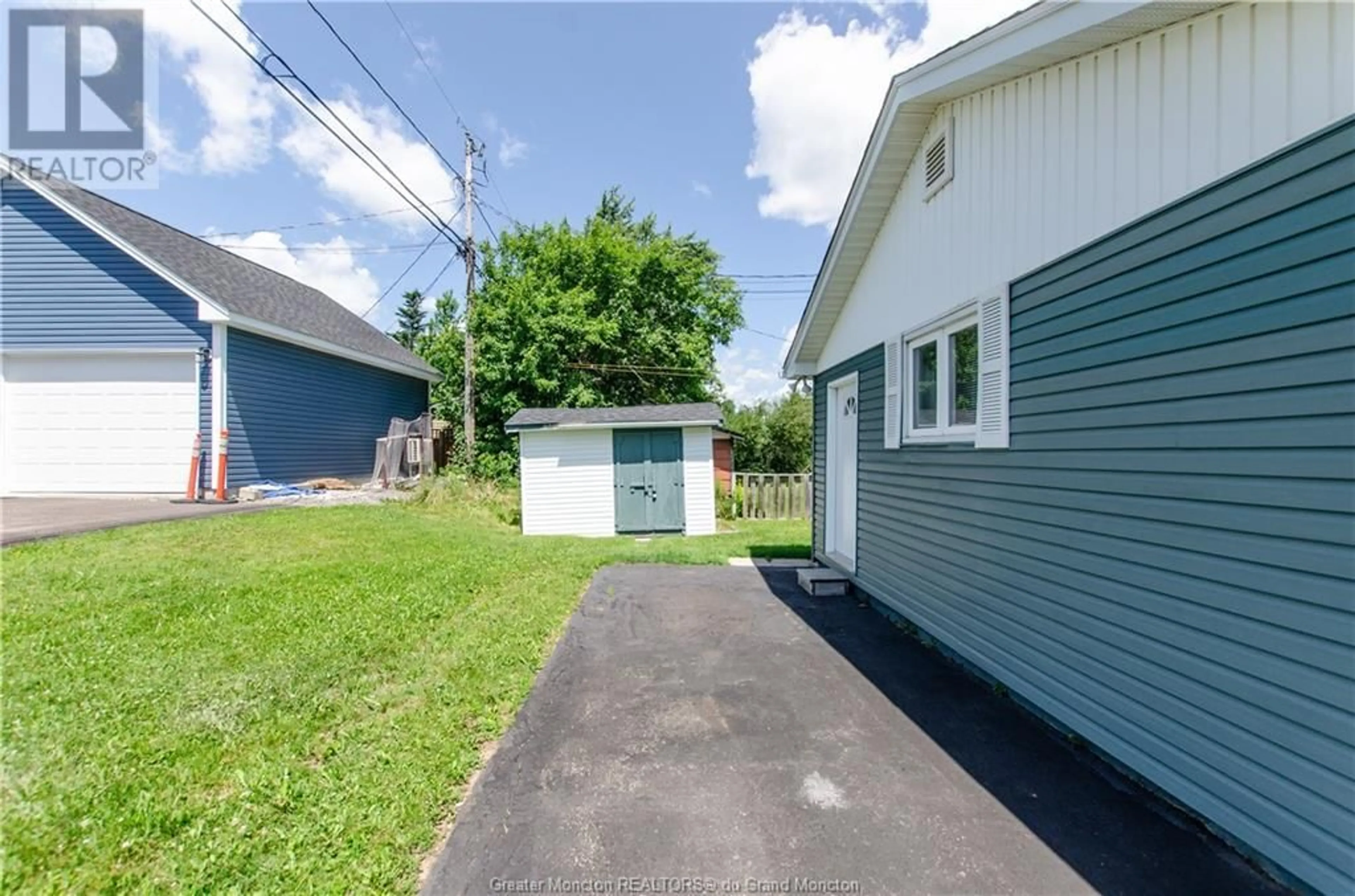29 Muncey DR, Riverview, New Brunswick E1B3M9
Contact us about this property
Highlights
Estimated ValueThis is the price Wahi expects this property to sell for.
The calculation is powered by our Instant Home Value Estimate, which uses current market and property price trends to estimate your home’s value with a 90% accuracy rate.Not available
Price/Sqft$375/sqft
Days On Market20 Hours
Est. Mortgage$1,671/mth
Tax Amount ()-
Description
Welcome to this beautiful, well-maintained home located on a desirable corner lot. This residence offers a perfect blend of charm and modern amenities, featuring a spacious galley kitchen equipped with stainless steel appliances and an open-concept living and dining area that creates an inviting atmosphere for both relaxation and entertaining. The home boasts four generously sized bedrooms and two renovated bathrooms, including a luxurious four-piece bathroom and a convenient three-piece bathroom. The main floor exudes elegance with new tile flooring in the bathroom and stunning hardwood floors, highlighted by birds-eye maple in the hallway. Enjoy outdoor living on the full back deck, which is surrounded by a privacy fence for ultimate seclusion. The attached garage provides ease and protection for your vehicles. The mostly finished basement includes laminate flooring, a versatile exercise room with a removable wall, and ample storage in the outback shed. Efficiency and comfort are ensured with a combination of oil and wood heating, while the 100 amp entrance provides reliable power. This split-entrance home offers the perfect blend of style, comfort, and functionality, ready to welcome you home. (id:39198)
Upcoming Open House
Property Details
Interior
Features
Basement Floor
Hobby room
10.7 x 13.43pc Bathroom
10.4 x 8.8Bedroom
10.8 x 10.7Utility room
10.6 x 20.3Exterior
Features
Property History
 37
37


