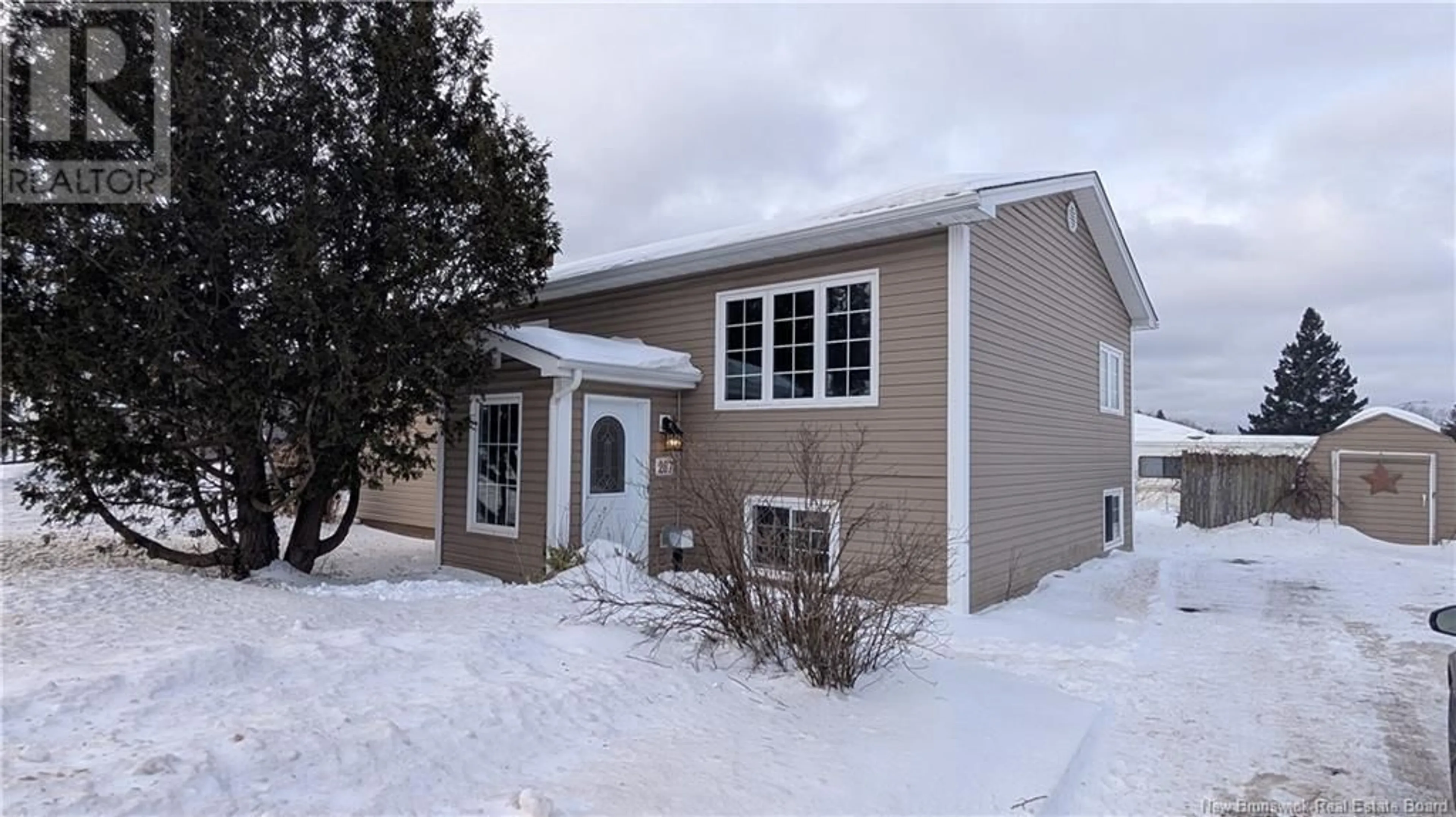287 Buckingham Avenue, Riverview, New Brunswick E1B2P3
Contact us about this property
Highlights
Estimated ValueThis is the price Wahi expects this property to sell for.
The calculation is powered by our Instant Home Value Estimate, which uses current market and property price trends to estimate your home’s value with a 90% accuracy rate.Not available
Price/Sqft$264/sqft
Est. Mortgage$1,202/mo
Tax Amount ()-
Days On Market13 hours
Description
Welcome home to 287 Buckingham Ave in Riverview! Situated on a great corner lot, this delightful three bedroom home offers an ideal location in a desirable neighborhood near all the great amenities that Riverview has to offer. Entering into the home you are greeted with a large, bright foyer with built in storage and plenty of space for all your outerwear essentials. The upper level features a spacious living room, U-shaped kitchen with stainless steel appliances and a large dining area. Patio door leads to a nice back deck to extend your living space outdoors. Down the hall you'll find three well appointed bedrooms, convenient built-in storage and a 4pc shared bath. The large partially finished basement offers a perfect canvas for those with a vision to transform the functionality to meet your family's needs. Lower level features a large living space, 3 pc bathroom with stand up shower, and an additional space that could easily be used as an office or non-conforming bedroom. Unfinished utility room offers great storage opportunity. The possibilities are endless with this one! (id:39198)
Property Details
Interior
Features
Basement Floor
Utility room
3pc Bathroom
Office
Family room
Exterior
Features
Property History
 1
1
